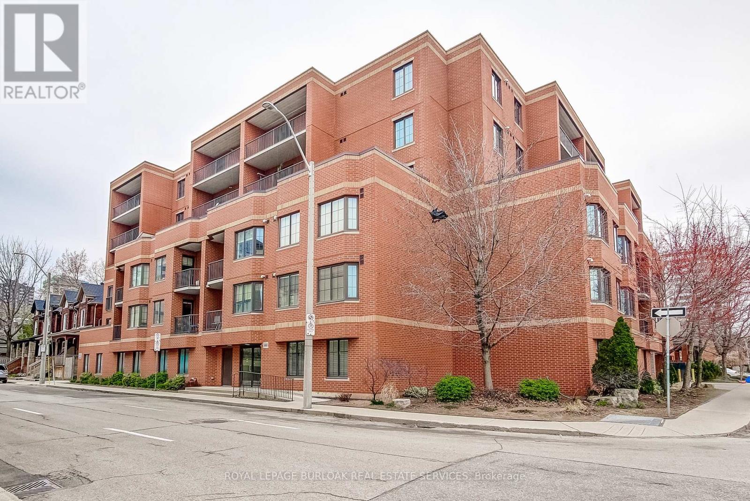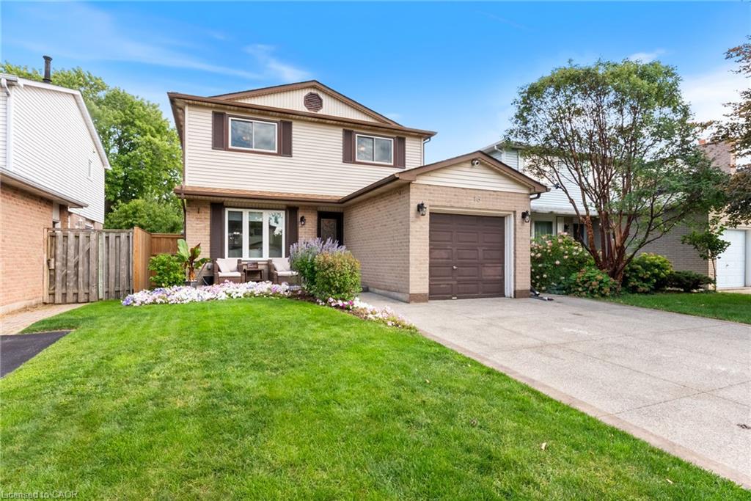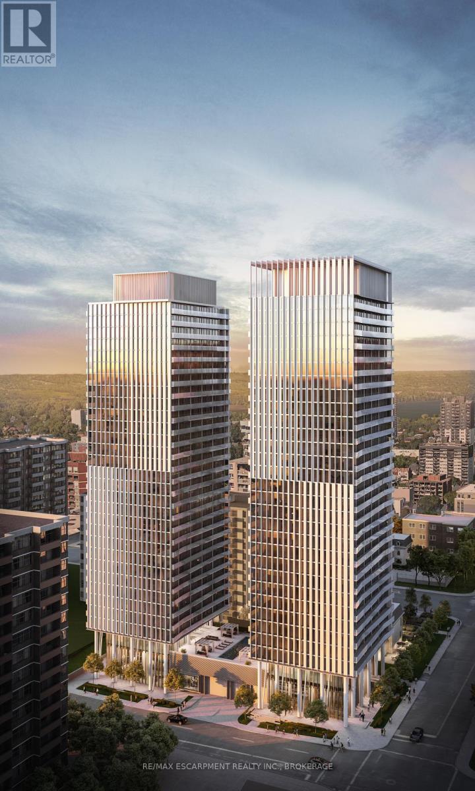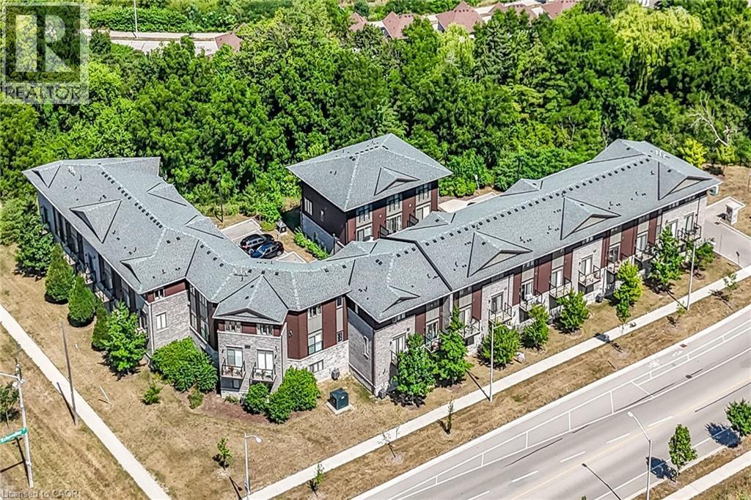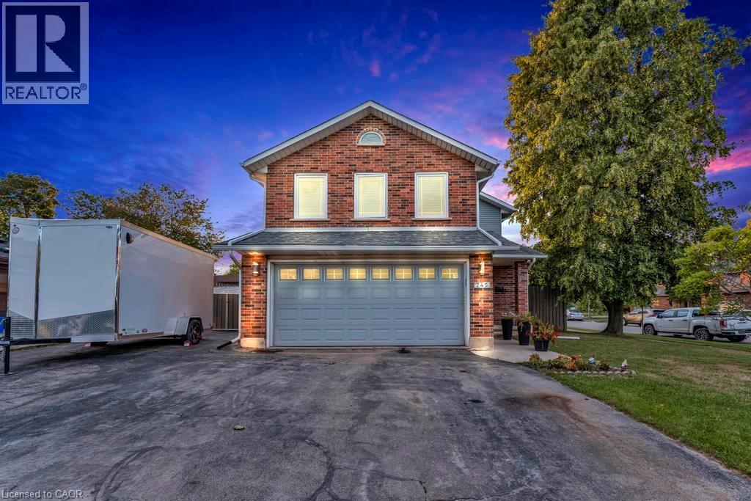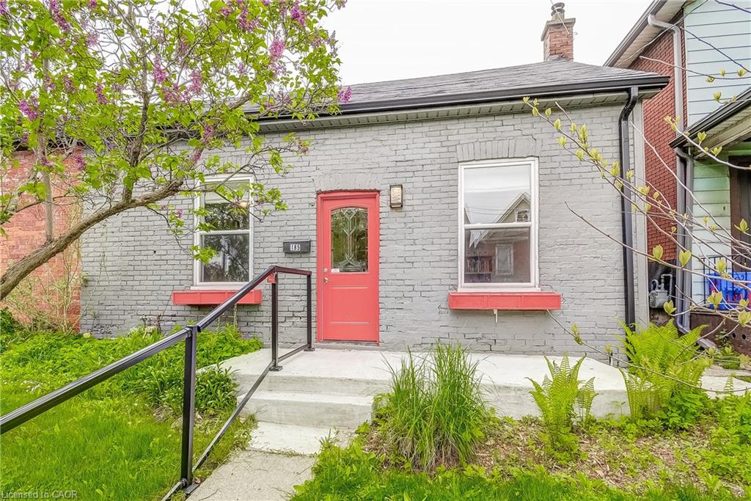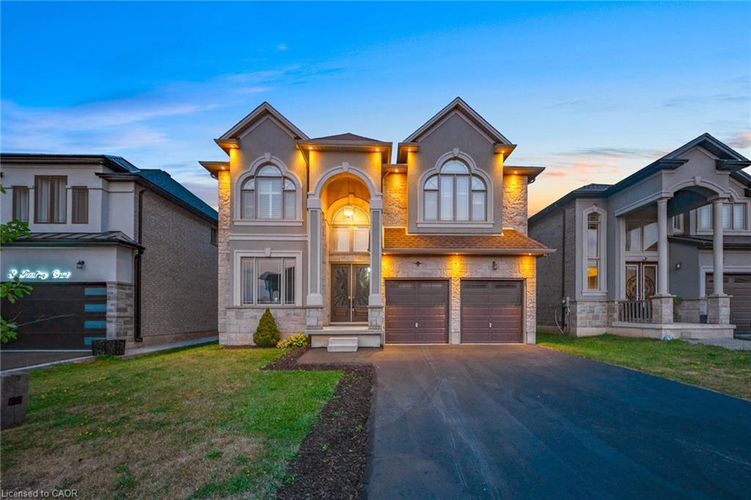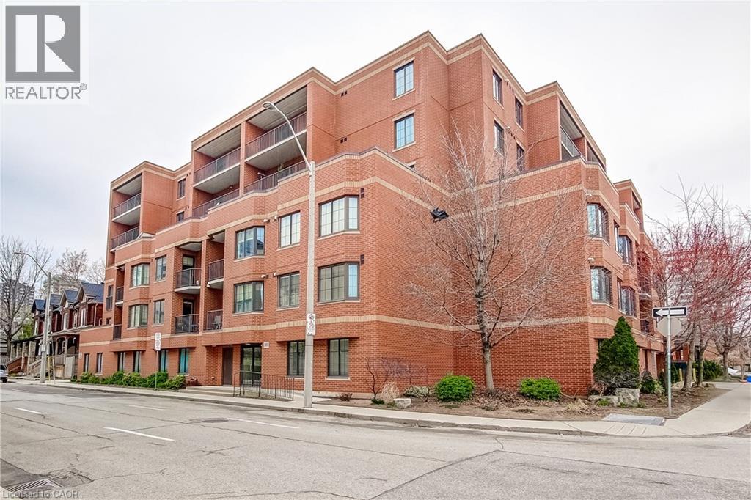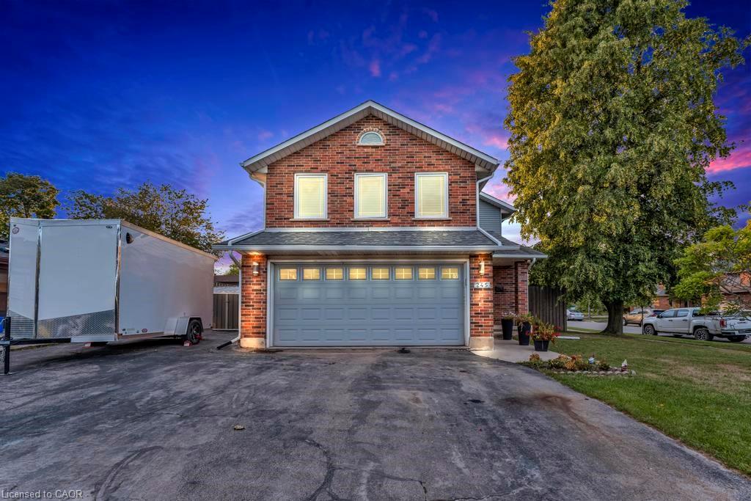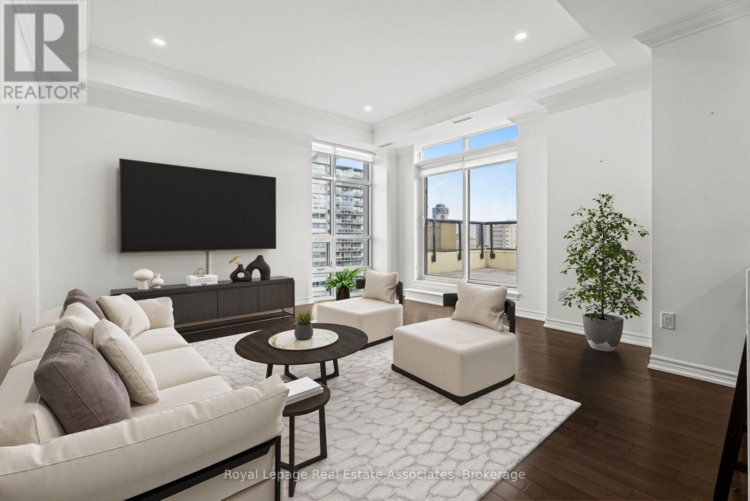- Houseful
- ON
- Hamilton
- Crown Point East
- 11 Robins Ave
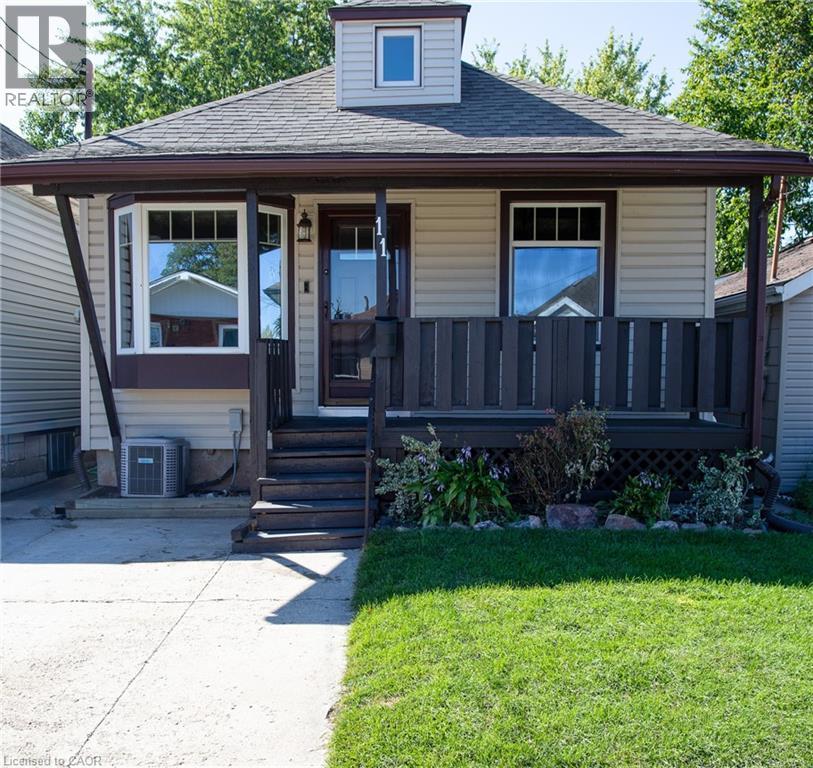
Highlights
Description
- Home value ($/Sqft)$646/Sqft
- Time on Housefulnew 3 days
- Property typeSingle family
- StyleBungalow
- Neighbourhood
- Median school Score
- Year built1919
- Mortgage payment
Welcome to 11 Robins Ave! Charming 3-bedroom, 1-bathroom (with Jacuzzi tub) bungalow that’s been fully refreshed and is ready for you to move in and make it your own. Updates include new drywall, electrical, flooring, light fixtures, and kitchen cabinets. Enjoy peace of mind with a long list of well-maintained upgrades: basement waterproofing (2008), backflow valve (2010), new city watermain connection (2011), windows (2010), siding & front door (2012), roof & vents (2016), and spray foam with new drywall in the basement (2020). New Insulation Throughout the entire house. This home offers future expansion possibilities in both the basement and attic—build up or down to suit your needs. Located in a quiet, family-friendly neighbourhood, with convenient access to schools, parks, shops, public transit, and highways. Plenty of closet space throughout. Perfect for first-time buyers, young families, or investors looking for a move-in-ready home with growth potential. (id:63267)
Home overview
- Cooling Central air conditioning
- Heat type Forced air
- Sewer/ septic Municipal sewage system
- # total stories 1
- Construction materials Concrete block, concrete walls
- # parking spaces 1
- # full baths 1
- # total bathrooms 1.0
- # of above grade bedrooms 3
- Subdivision 201 - crown point
- Lot size (acres) 0.0
- Building size 735
- Listing # 40764164
- Property sub type Single family residence
- Status Active
- Other 9.246m X 5.537m
Level: Basement - Bedroom 2.21m X 2.642m
Level: Main - Bedroom 2.616m X 2.642m
Level: Main - Bathroom (# of pieces - 4) 1.981m X 2.438m
Level: Main - Living room / dining room 5.055m X 3.378m
Level: Main - Kitchen 3.353m X 3.378m
Level: Main - Bedroom 3.378m X 2.642m
Level: Main
- Listing source url Https://www.realtor.ca/real-estate/28797567/11-robins-avenue-hamilton
- Listing type identifier Idx

$-1,266
/ Month

