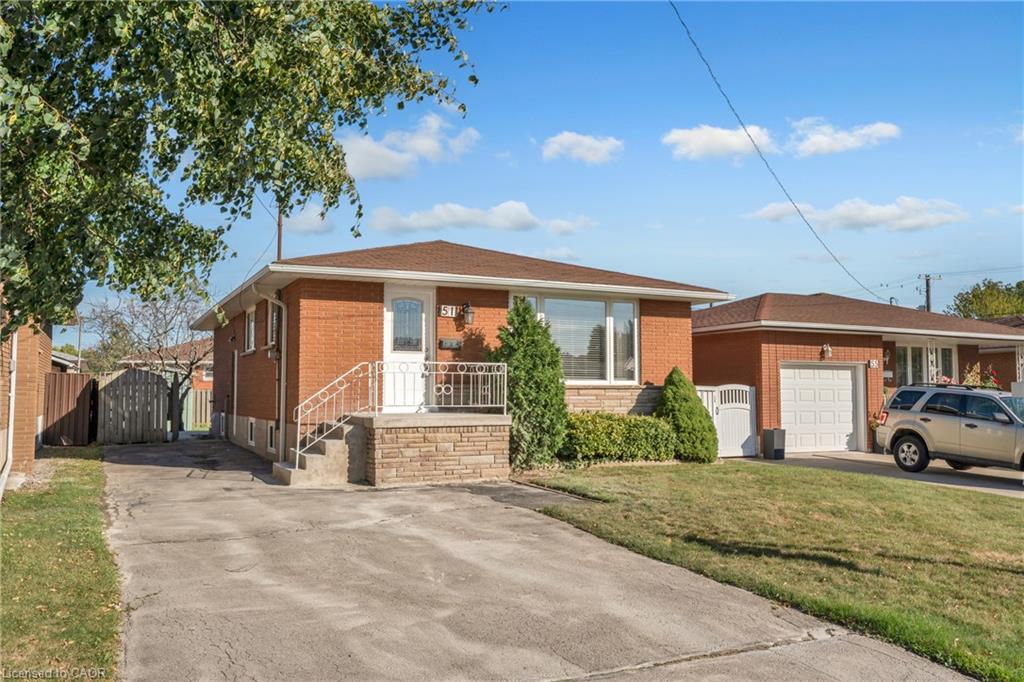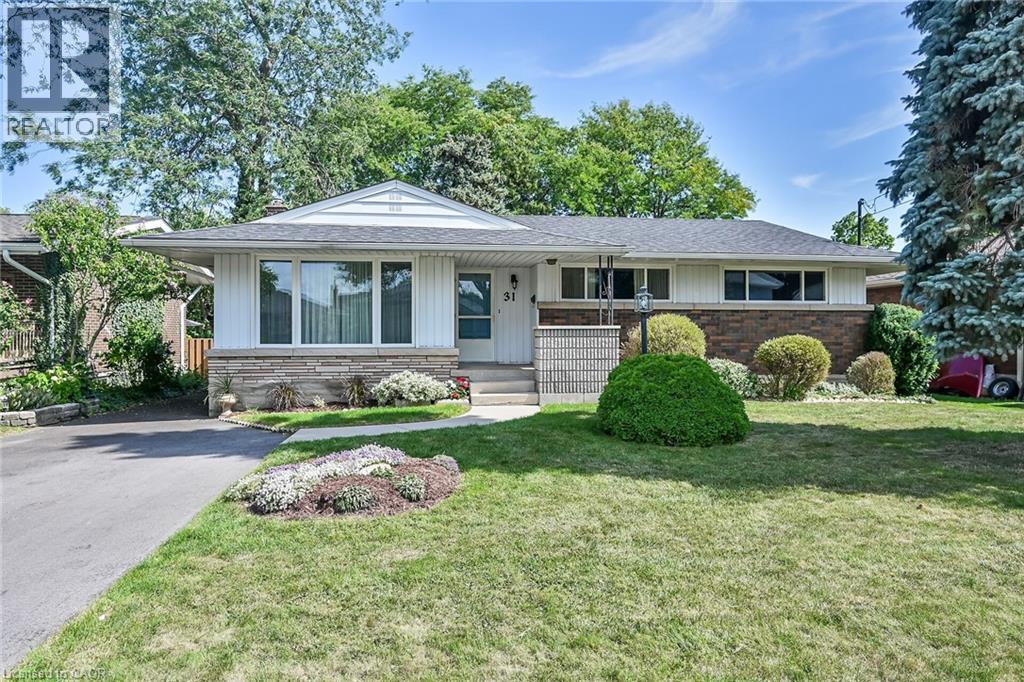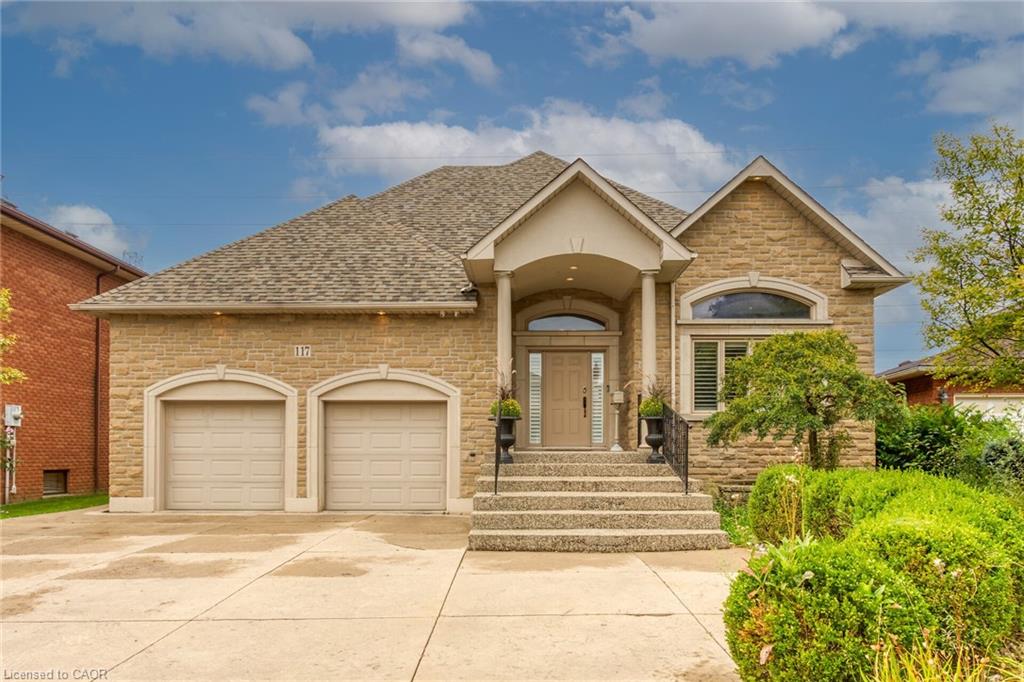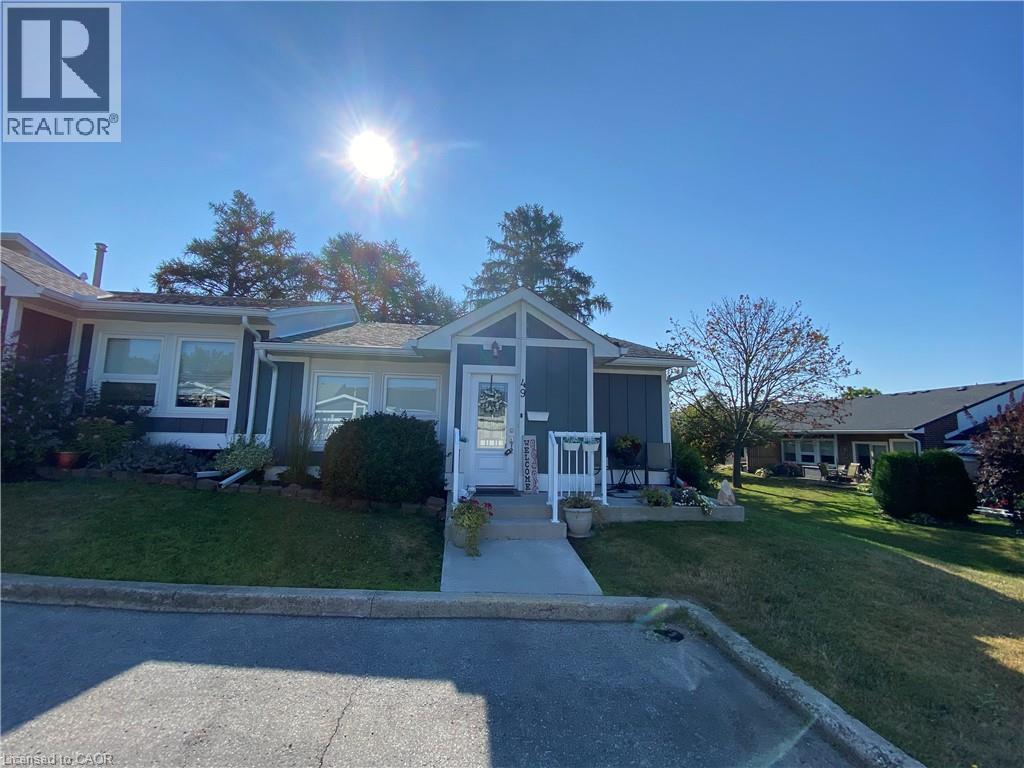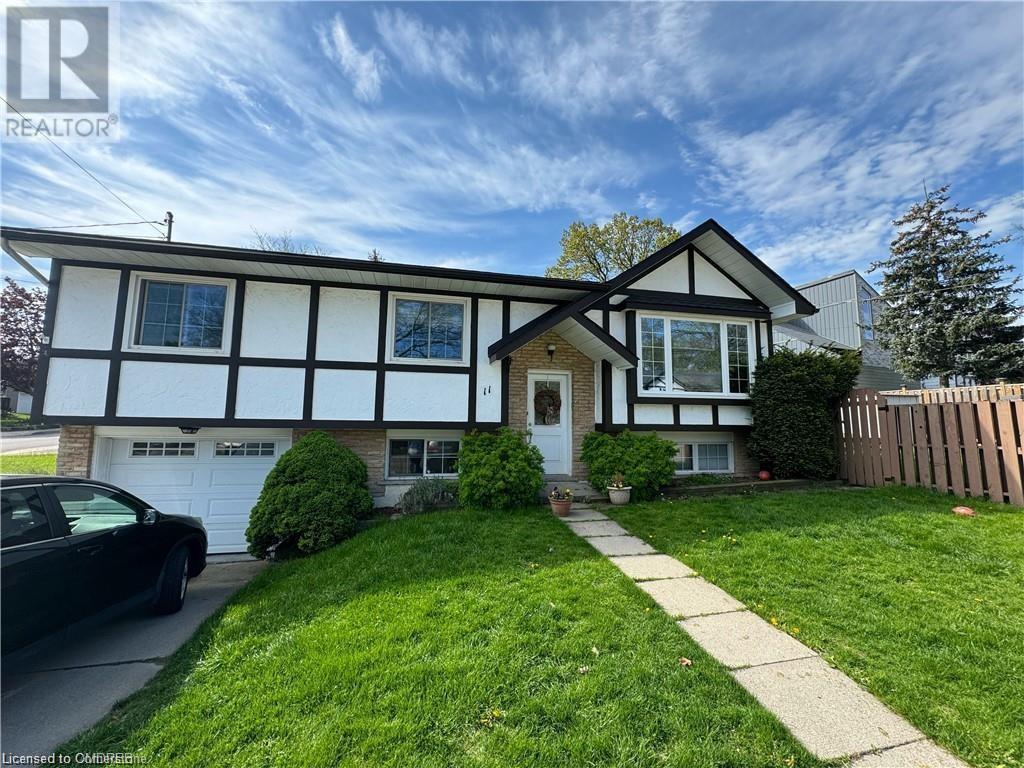
Highlights
Description
- Home value ($/Sqft)$620/Sqft
- Time on Houseful133 days
- Property typeSingle family
- StyleRaised bungalow
- Neighbourhood
- Median school Score
- Year built1977
- Mortgage payment
Welcome to your new home! This beautifully upgraded 3-bedroom, 2-bathroom residence is nestled on a peaceful court adorned with mature trees, situated in the highly sought-after Hamilton Mountain area. Upon entering, you'll be greeted by a spacious living room boasting hardwood floors, pot lights, and a large picture window that floods the room with natural light. The adjacent dining room offers a seamless transition to the outdoor deck with a charming gazebo, creating a perfect setting for dining and entertaining. The kitchen features hardwood floors, a functional center island, and pot lights that illuminate the space beautifully. Downstairs, the basement welcomes you with a cozy family room equipped with a gas fireplace, inviting pot lights, and expansive windows that create a warm and inviting ambiance. Additionally, this level includes a second kitchen and a convenient 3-piece bathroom, offering versatility and comfort. A separate entrance from the garage adds convenience. The property's proximity to Limeridge Mall and various amenities ensures easy access to shopping, dining, and entertainment. Quick highway access to the Lincoln Alexander Parkway further enhances the property's accessibility and convenience. Don't miss the opportunity to make this your new home sweet home!Vacant Possession provided (id:63267)
Home overview
- Cooling Central air conditioning
- Heat source Natural gas
- Heat type Forced air
- Sewer/ septic Municipal sewage system
- # total stories 1
- # parking spaces 3
- Has garage (y/n) Yes
- # full baths 2
- # total bathrooms 2.0
- # of above grade bedrooms 3
- Has fireplace (y/n) Yes
- Community features Quiet area
- Subdivision 187 - randall/eleanor
- Lot size (acres) 0.0
- Building size 1081
- Listing # 40714531
- Property sub type Single family residence
- Status Active
- Family room 7.061m X 3.404m
Level: Basement - Bathroom (# of pieces - 3) Measurements not available
Level: Basement - Kitchen 3.124m X 2.692m
Level: Basement - Bedroom 3.404m X 2.489m
Level: Main - Bathroom (# of pieces - 4) Measurements not available
Level: Main - Kitchen 3.378m X 2.794m
Level: Main - Living room 5.182m X 3.683m
Level: Main - Primary bedroom 4.343m X 3.099m
Level: Main - Dining room 3.378m X 3.048m
Level: Main - Bedroom 3.404m X 2.819m
Level: Main
- Listing source url Https://www.realtor.ca/real-estate/28215064/11-rowan-court-hamilton
- Listing type identifier Idx

$-1,787
/ Month



