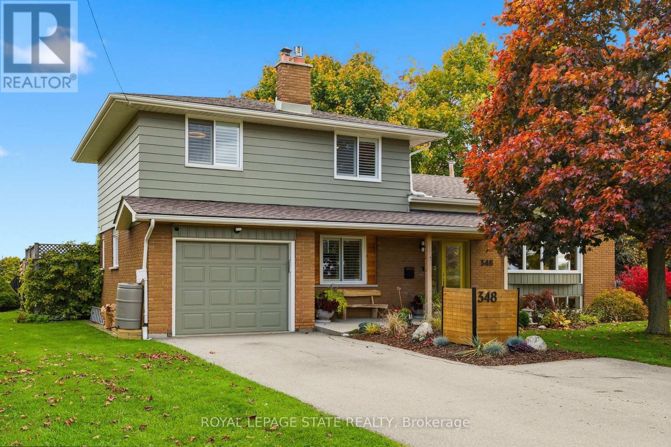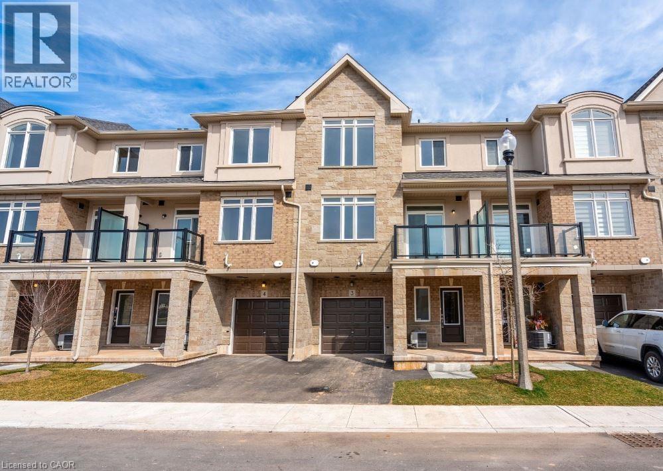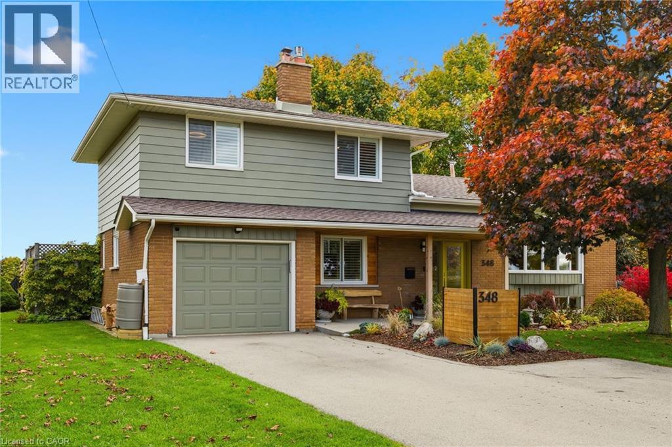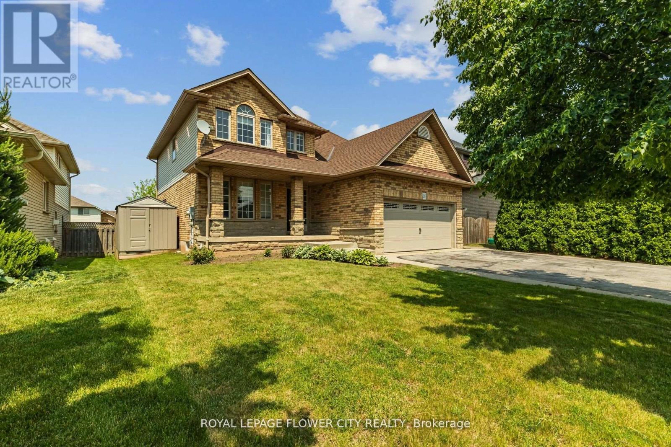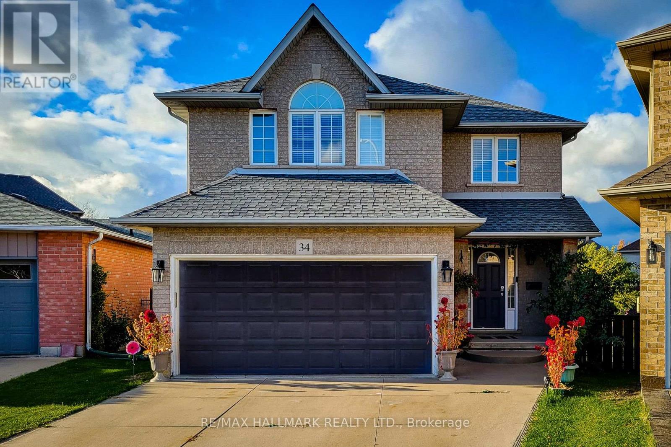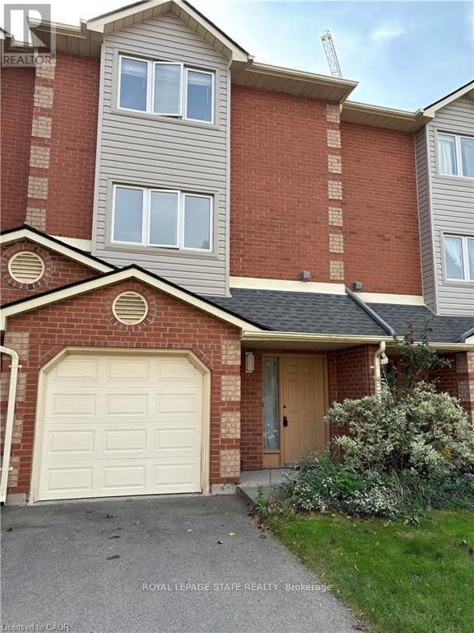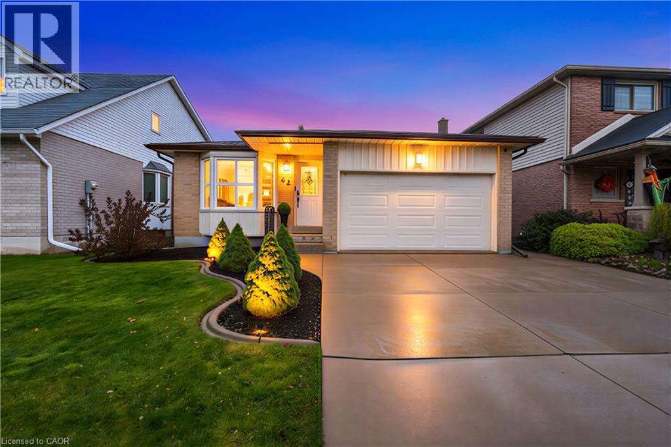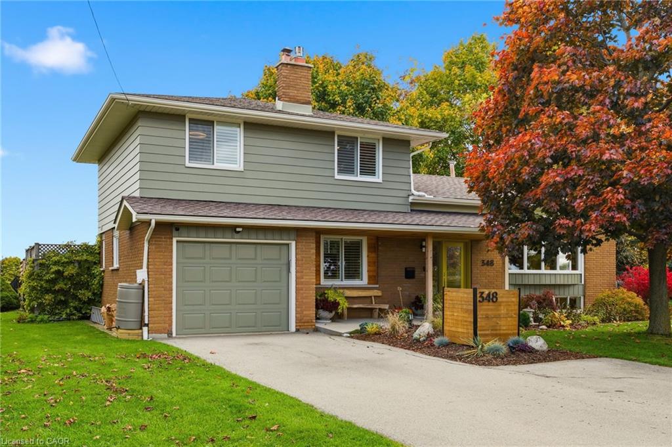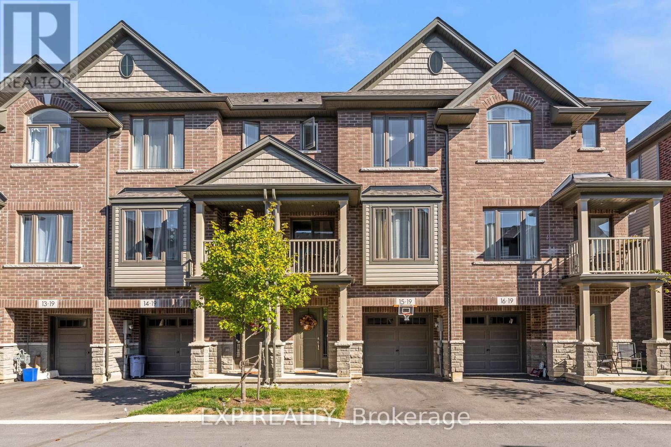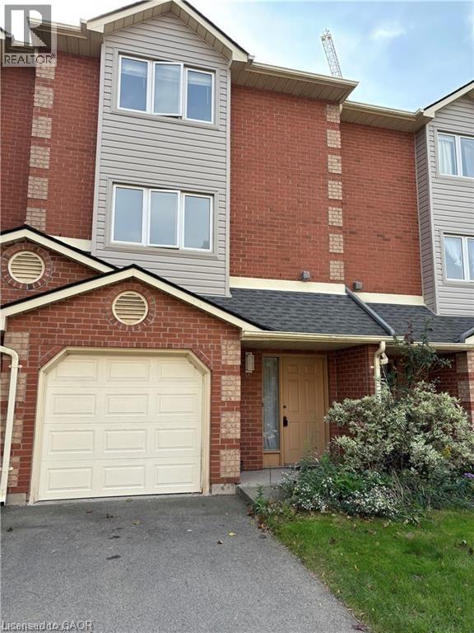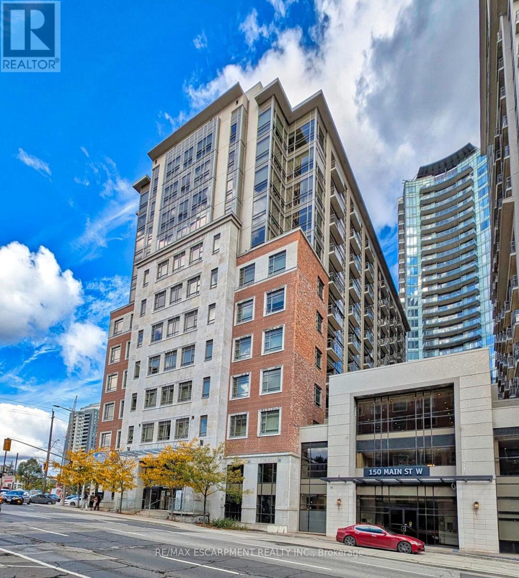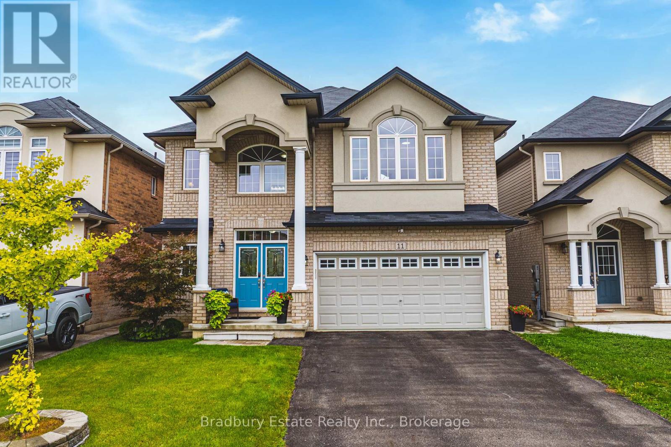
Highlights
Description
- Time on Houseful10 days
- Property typeSingle family
- Neighbourhood
- Median school Score
- Mortgage payment
Discover over 3,700 sq. ft. of beautifully finished living space in this warm and inviting 4-bedroom, 4-bathroom detached home. Built in 2013 and designed with families in mind, this move-in-ready property offers comfort, style, and plenty of room to grow. The main floor features a seamless flow for everyday living and entertaining, while the upstairs loft provides a versatile space perfect for a study, playroom, or lounge. A fully finished basement expands your options even further, from movie nights to guest accommodations. Step outside to a beautifully landscaped backyard, ideal for summer gatherings or quiet evenings at home. With an attached garage, thoughtful layout, and modern finishes, this home strikes the perfect balance between warmth and sophistication. Conveniently located near parks, schools, transit, and shopping, it's a home that brings lifestyle and location together. (id:63267)
Home overview
- Cooling Central air conditioning
- Heat source Natural gas
- Heat type Forced air
- Sewer/ septic Sanitary sewer
- # total stories 2
- # parking spaces 4
- Has garage (y/n) Yes
- # full baths 3
- # half baths 1
- # total bathrooms 4.0
- # of above grade bedrooms 4
- Has fireplace (y/n) Yes
- Subdivision Stoney creek mountain
- Lot size (acres) 0.0
- Listing # X12413724
- Property sub type Single family residence
- Status Active
- Bedroom 4.41m X 3.69m
Level: 2nd - 3rd bedroom 3.96m X 3.28m
Level: 2nd - Loft 4.61m X 5.17m
Level: 2nd - 2nd bedroom 3.96m X 3.42m
Level: 2nd - Primary bedroom 6.23m X 4.59m
Level: 2nd - Bathroom 3.58m X 2.6m
Level: 2nd - Other 1.88m X 1.43m
Level: 2nd - Other 1.84m X 1.43m
Level: 2nd - Bathroom 3.27m X 1.74m
Level: 2nd - Other 4.85m X 1.62m
Level: Basement - Office 3.5m X 5.07m
Level: Basement - Recreational room / games room 8.14m X 7.82m
Level: Basement - Pantry 1.48m X 1.9m
Level: Main - Dining room 5.32m X 3.34m
Level: Main - Living room 5.58m X 4.4m
Level: Main - Bathroom 1.57m X 1.48m
Level: Main - Kitchen 4.17m X 2.94m
Level: Main - Eating area 4.17m X 2.9m
Level: Main - Laundry 2.64m X 1.9m
Level: Main - Other 5.46m X 6.16m
Level: Main
- Listing source url Https://www.realtor.ca/real-estate/28884521/11-weathering-heights-hamilton-stoney-creek-mountain-stoney-creek-mountain
- Listing type identifier Idx

$-3,440
/ Month

