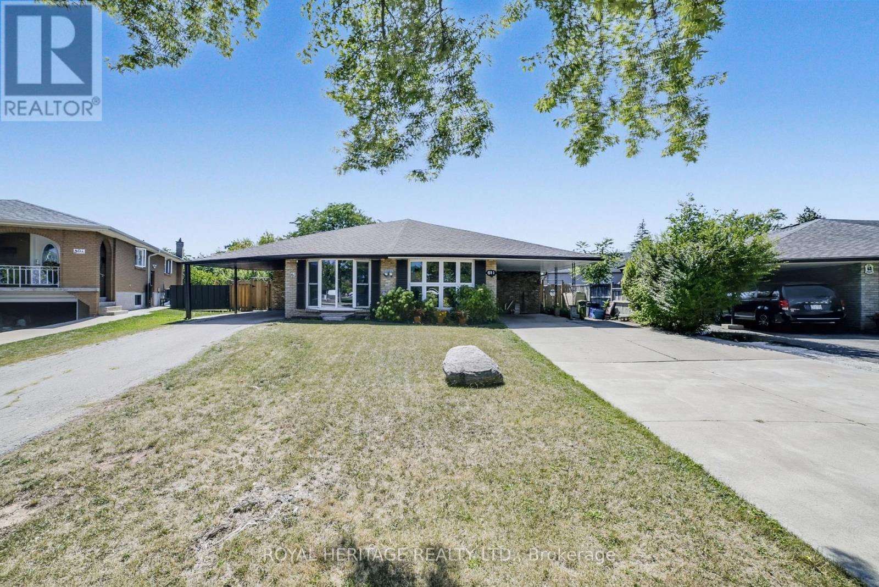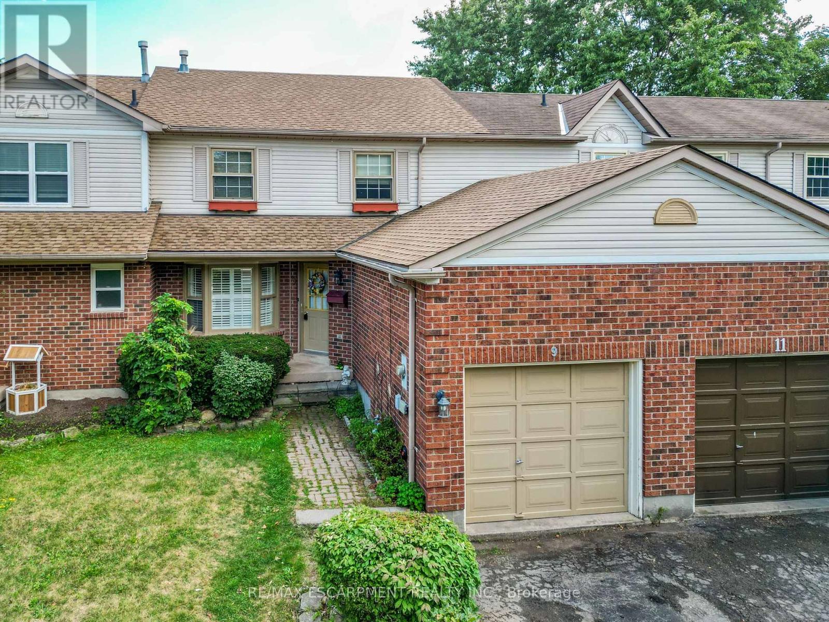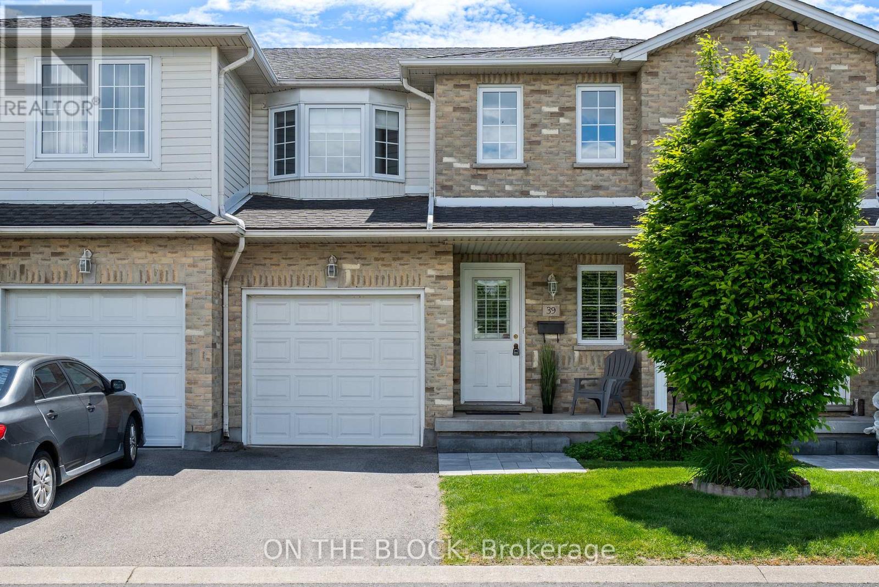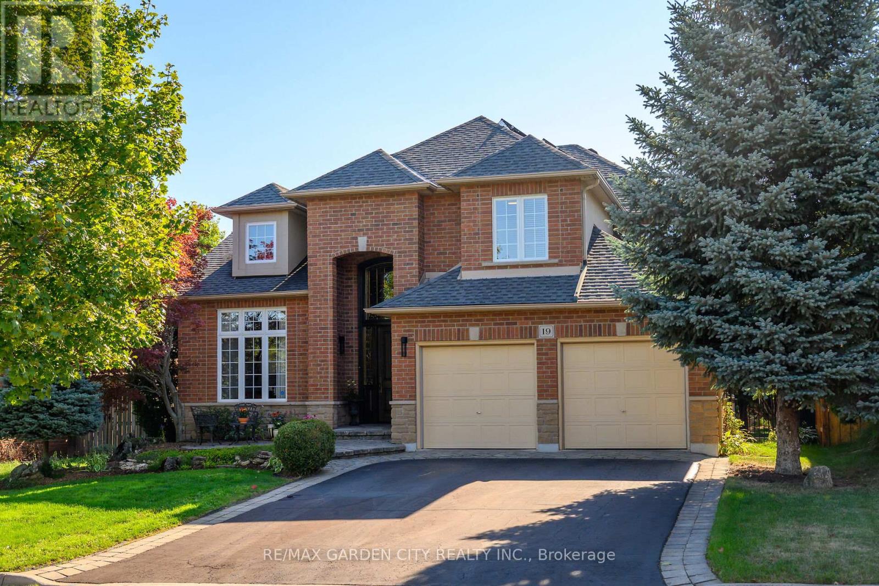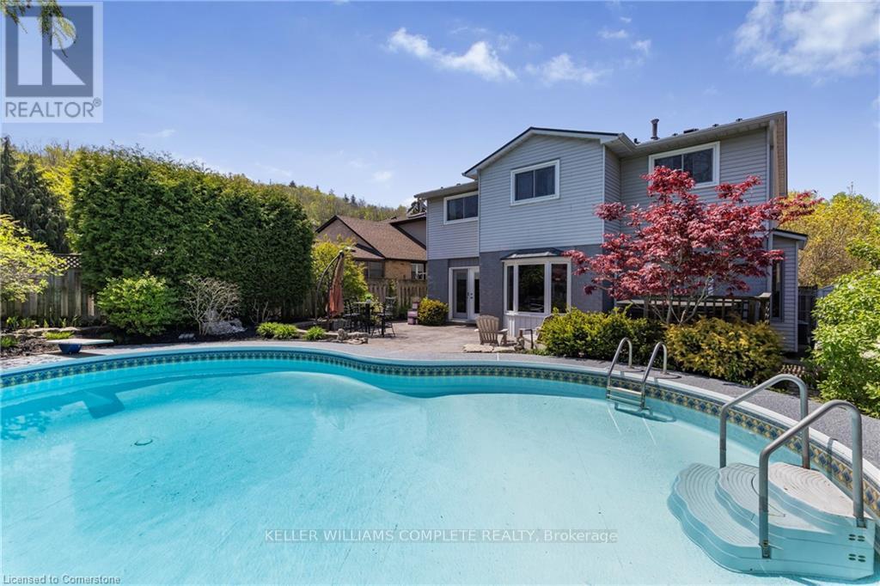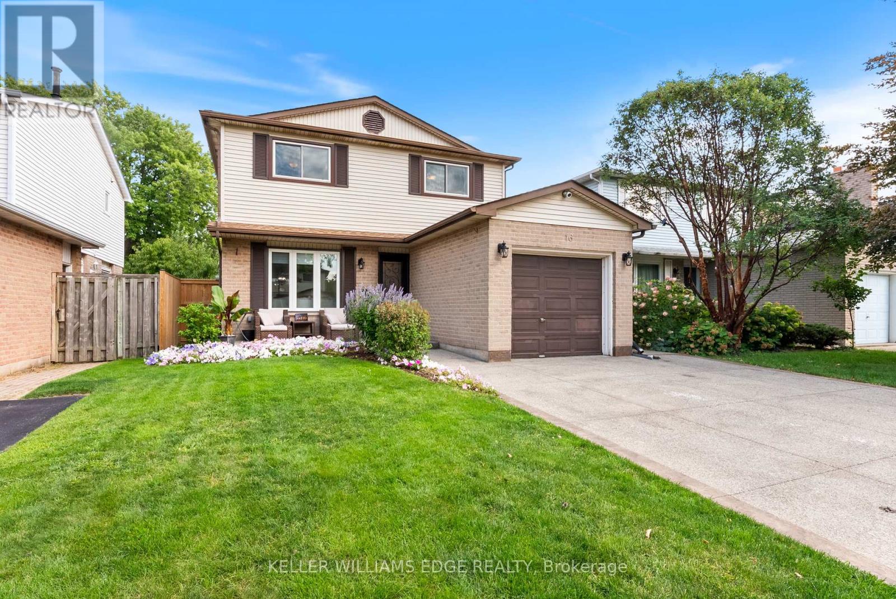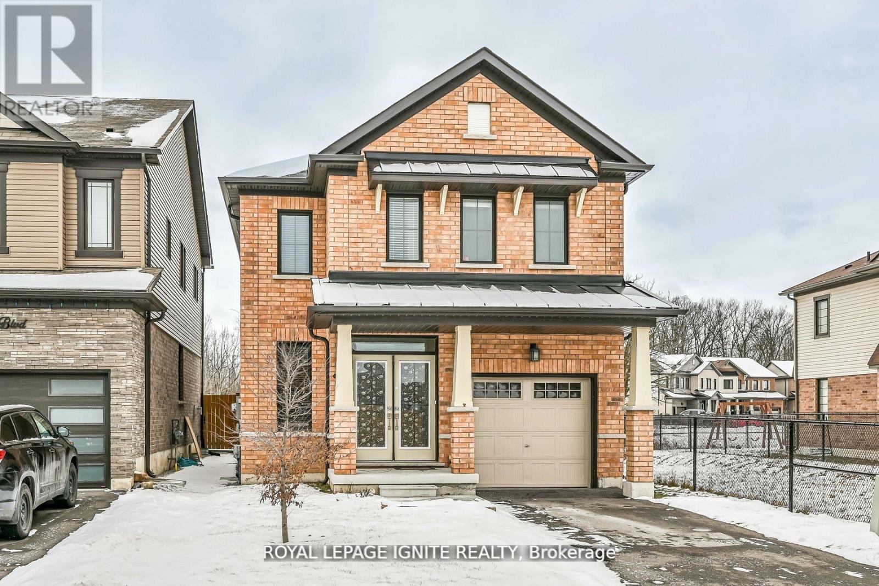- Houseful
- ON
- Hamilton
- Winona North
- 11 Winona Park Rd
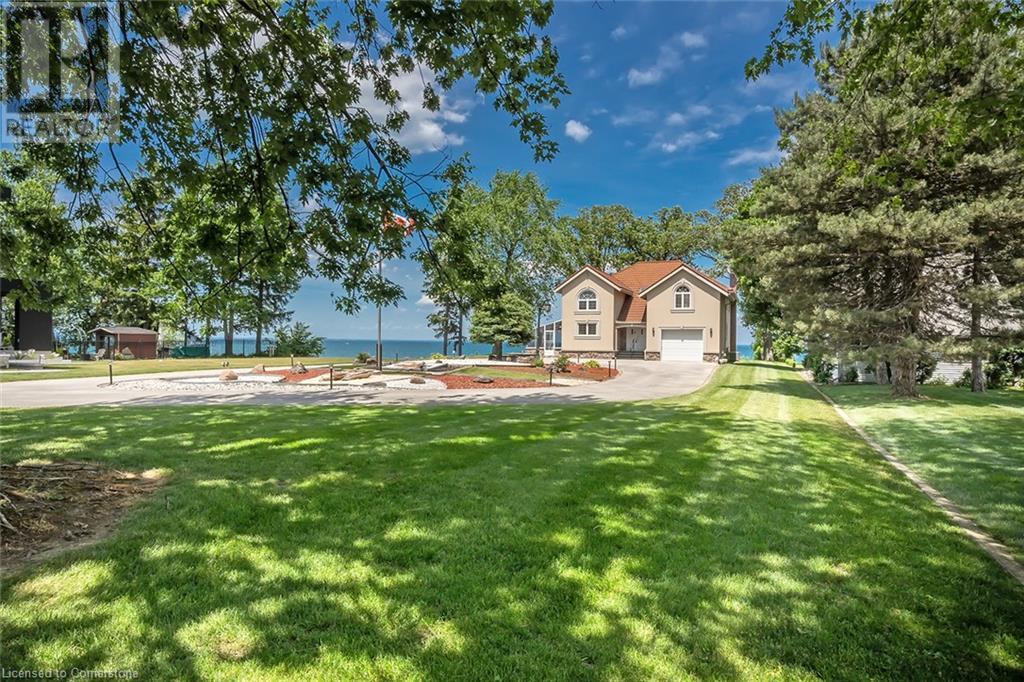
Highlights
Description
- Home value ($/Sqft)$976/Sqft
- Time on Houseful71 days
- Property typeSingle family
- Style2 level
- Neighbourhood
- Median school Score
- Mortgage payment
Nestled on a historic private road along the shores of Lake Ontario, this exceptional waterfront property sits on a stunning 115’ x 405’ lot with riparian rights, thoughtfully positioned to capture breathtaking lake views from nearly every room. Lovingly cherished by the same family since it was built, the main residence offers 3 bedrooms, 2+2 baths, a finished walk-up basement, and an attached single-car garage. Designed for both comfort and connection to nature, the home blends lakefront charm with everyday functionality. A separate auxiliary building adds incredible value, featuring garage space for 6 vehicles, a spacious recreation room with wet bar, and 1.5 baths—ideal for entertaining or extended family use. Outside, the beautifully maintained grounds include a large circular driveway, a generous back deck, and a second deck over the water for quiet reflection or sunset gatherings. Steps lead down to a private beach and dock, completing the lakefront lifestyle. With a location so rich in character the neighborhood has its own book, this is more than a home—it’s a piece of local history and a once-in-a-generation opportunity. (id:55581)
Home overview
- Cooling Central air conditioning
- Heat source Natural gas
- Heat type Forced air
- Sewer/ septic Septic system
- # total stories 2
- # parking spaces 17
- Has garage (y/n) Yes
- # full baths 2
- # half baths 2
- # total bathrooms 4.0
- # of above grade bedrooms 3
- Community features Quiet area
- Subdivision 510 - community beach/fifty point
- View Lake view
- Water body name Lake ontario
- Directions 1915830
- Lot size (acres) 0.0
- Building size 2969
- Listing # 40744732
- Property sub type Single family residence
- Status Active
- Bathroom (# of pieces - 4) Measurements not available
Level: 2nd - Primary bedroom 5.258m X 3.962m
Level: 2nd - Bedroom 6.096m X 3.785m
Level: 2nd - Full bathroom Measurements not available
Level: 2nd - Bedroom 4.775m X 4.623m
Level: 2nd - Games room 5.486m X 4.369m
Level: Basement - Storage 5.359m X 3.48m
Level: Basement - Recreational room 5.867m X 4.369m
Level: Basement - Bathroom (# of pieces - 2) Measurements not available
Level: Basement - Workshop 4.039m X 2.946m
Level: Basement - Other 3.277m X 2.896m
Level: Basement - Great room 7.518m X 4.648m
Level: Main - Breakfast room 3.886m X 2.972m
Level: Main - Kitchen 3.886m X 2.718m
Level: Main - Bathroom (# of pieces - 2) Measurements not available
Level: Main - Living room 4.648m X 4.394m
Level: Main - Dining room 4.928m X 2.819m
Level: Main - Laundry 2.896m X 2.261m
Level: Main
- Listing source url Https://www.realtor.ca/real-estate/28524734/11-winona-park-road-stoney-creek
- Listing type identifier Idx

$-7,728
/ Month



