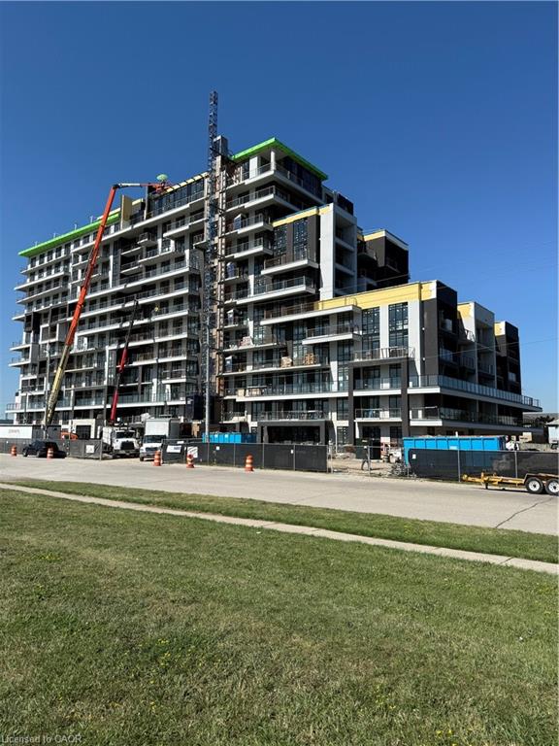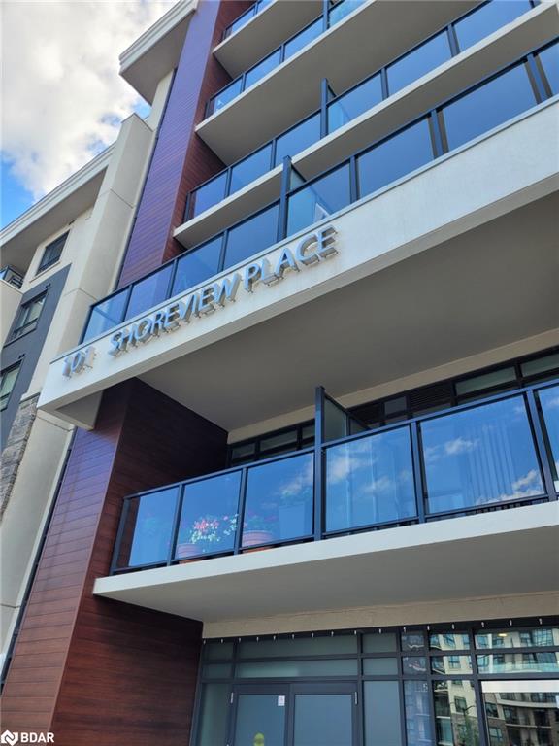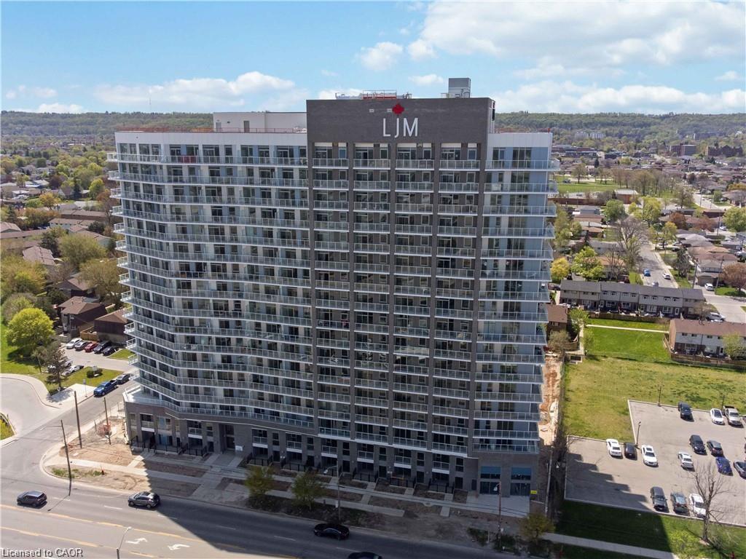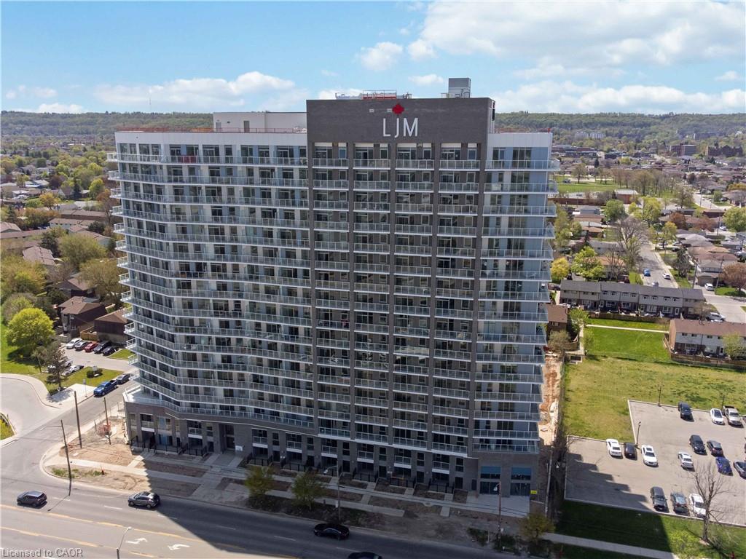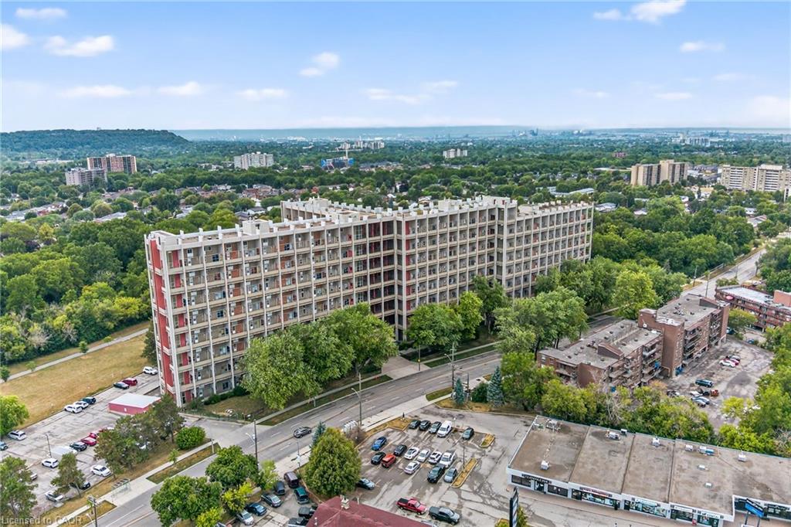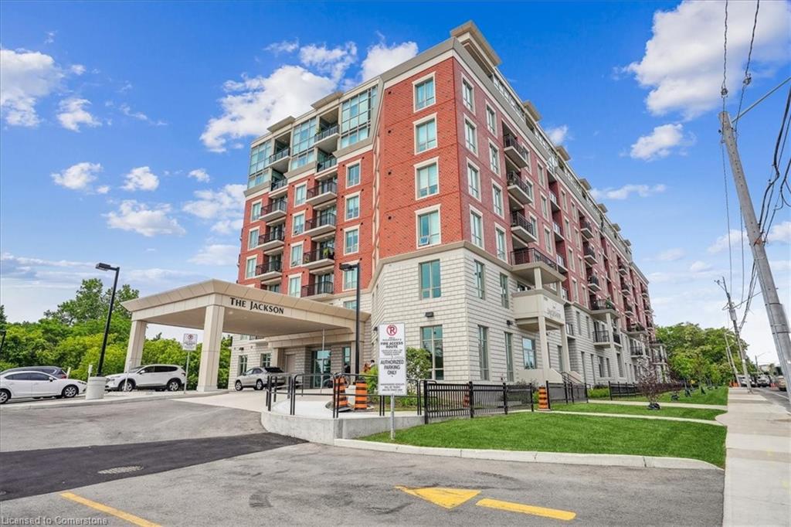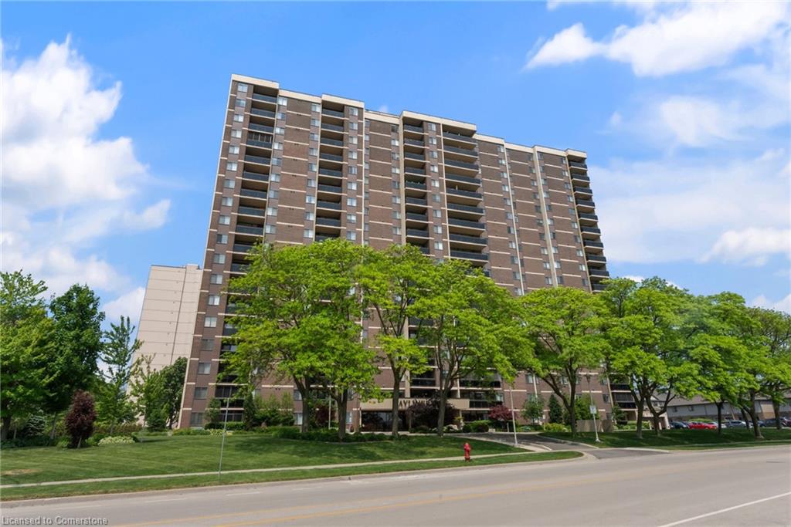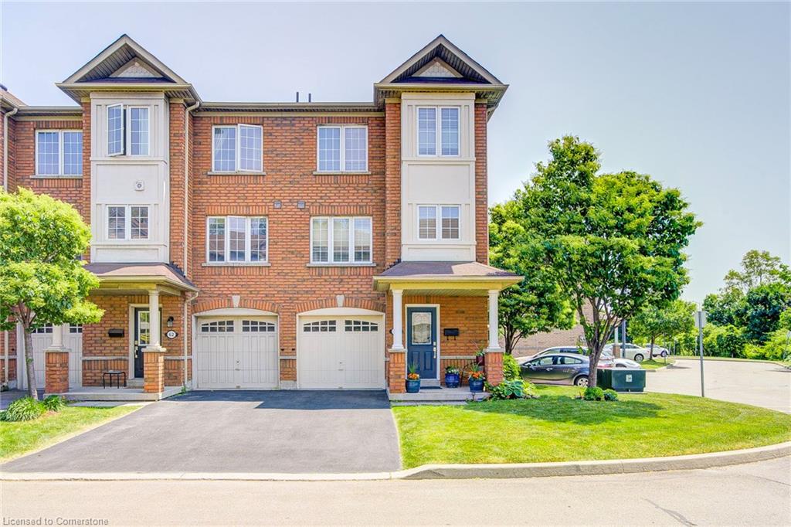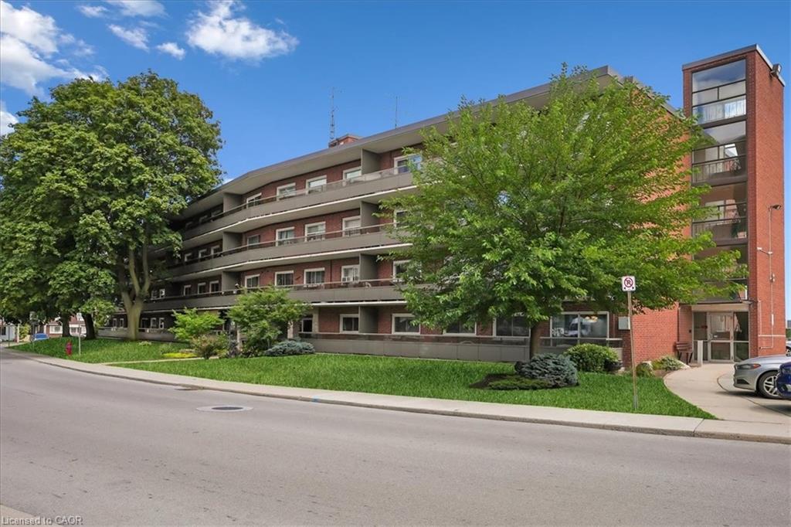
11 Woodman Drive S Unit 102
For Sale
10 Days
$369,900
2 beds
1 baths
1,030 Sqft
11 Woodman Drive S Unit 102
For Sale
10 Days
$369,900
2 beds
1 baths
1,030 Sqft
Highlights
This home is
23%
Time on Houseful
10 Days
School rated
5.3/10
Description
- Home value ($/Sqft)$359/Sqft
- Time on Houseful10 days
- Property typeResidential
- Style1 storey/apt
- Neighbourhood
- Median school Score
- Year built1964
- Mortgage payment
CONVENIENT MAIN FLOOR SUITE. Nicely appointed 2 bedroom with western exposure on a massive balcony. Bright OPEN CONCEPT living room /dining room. NO CARPET, parquet wood flooring throughout & updated CERAMICS in kitchen. The galley style features 2 counters for food prep & great of cabinet space. There are 2 spacious bedrooms, 4 pc bath PLUS plenty of storage space in 2 double door hall closets. Exclusive parking spot #46 & locker. Laundry facilities right next door. Fabulous location with easy access to Redhill Parkway and walking distance Queenston Road Shopping. All Measurements Approx.
J. Michael Ricottone
of SELLECT J. Michael Real Estate Ltd.,
MLS®#40762281 updated 1 day ago.
Houseful checked MLS® for data 1 day ago.
Home overview
Amenities / Utilities
- Cooling Wall unit(s)
- Heat type Baseboard, electric
- Pets allowed (y/n) No
- Sewer/ septic Sewer (municipal)
Exterior
- Building amenities Bbqs permitted, parking
- Construction materials Brick veneer
- Foundation Poured concrete
- Roof Flat
- # parking spaces 1
- Parking desc Asphalt, exclusive
Interior
- # full baths 1
- # total bathrooms 1.0
- # of above grade bedrooms 2
- # of rooms 5
- Appliances Refrigerator, stove
- Has fireplace (y/n) Yes
- Laundry information Coin operated, shared
- Interior features None
Location
- County Hamilton
- Area 28 - hamilton east
- Water source Municipal
- Zoning description E-2
- Elementary school St. david catholicglen echo
- High school Bishop ryanglendale
Lot/ Land Details
- Lot desc Urban, greenbelt, park, place of worship, public transit, schools
- Lot dimensions 0 x 0
Overview
- Basement information None
- Building size 1030
- Mls® # 40762281
- Property sub type Condominium
- Status Active
- Virtual tour
- Tax year 2025
Rooms Information
metric
- Living room / dining room Main: 3.658m X 6.401m
Level: Main - Primary bedroom Main: 3.658m X 3.785m
Level: Main - Kitchen Main: 2.438m X 4.394m
Level: Main - Bathroom Main: 1.524m X 2.565m
Level: Main - Bedroom Main: 3.048m X 3.785m
Level: Main
SOA_HOUSEKEEPING_ATTRS
- Listing type identifier Idx

Lock your rate with RBC pre-approval
Mortgage rate is for illustrative purposes only. Please check RBC.com/mortgages for the current mortgage rates
$-341
/ Month25 Years fixed, 20% down payment, % interest
$645
Maintenance
$
$
$
%
$
%

Schedule a viewing
No obligation or purchase necessary, cancel at any time

