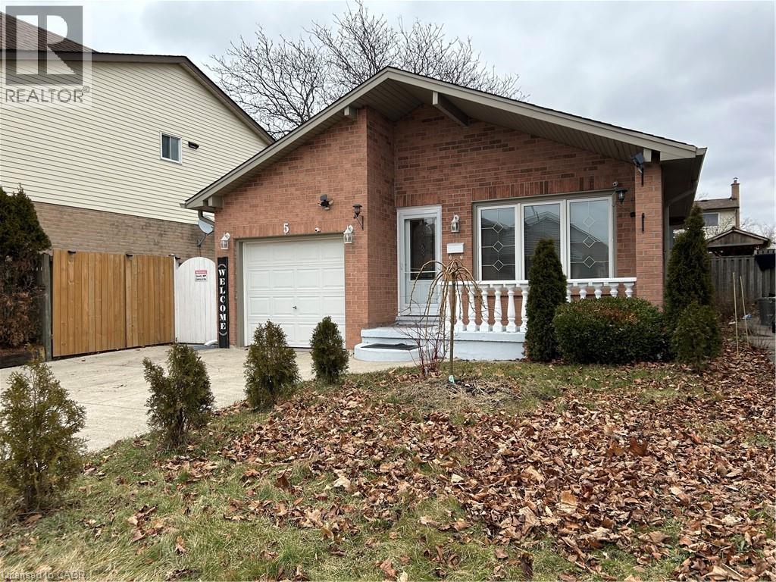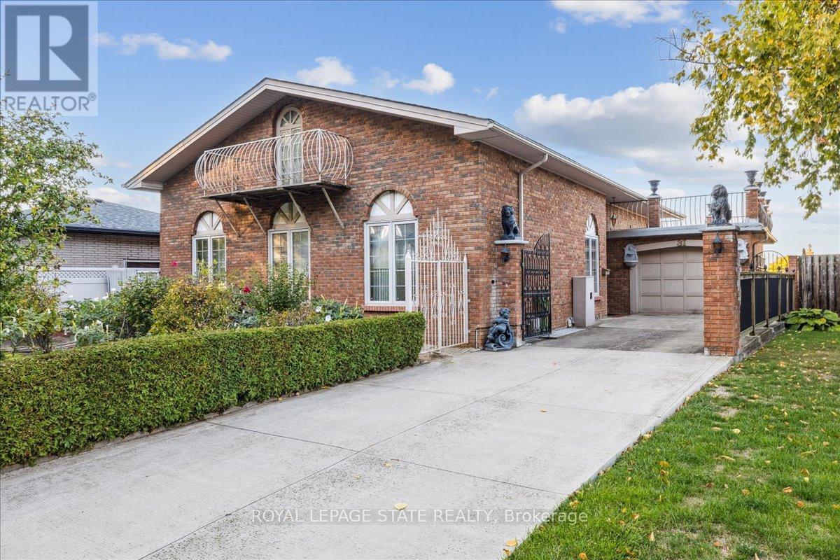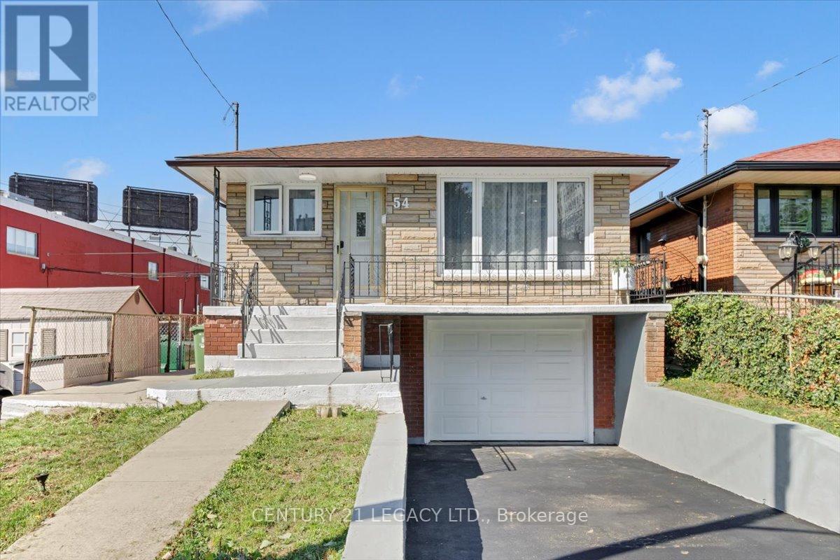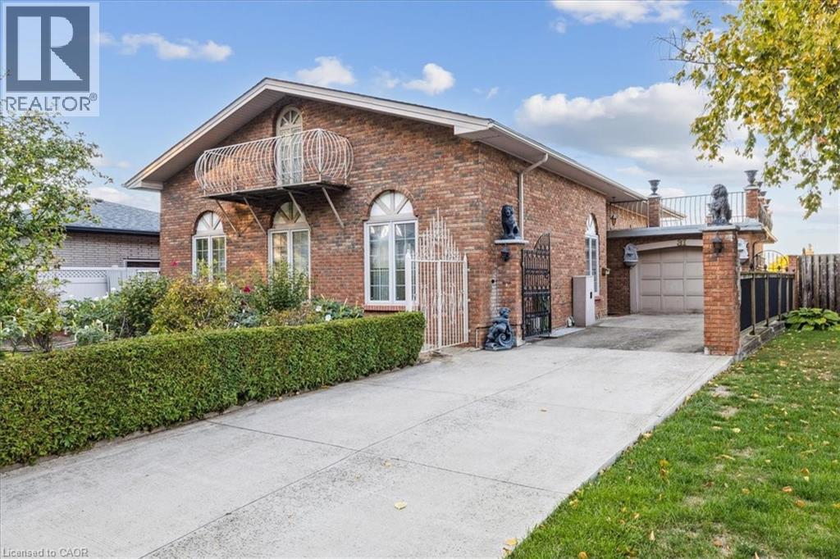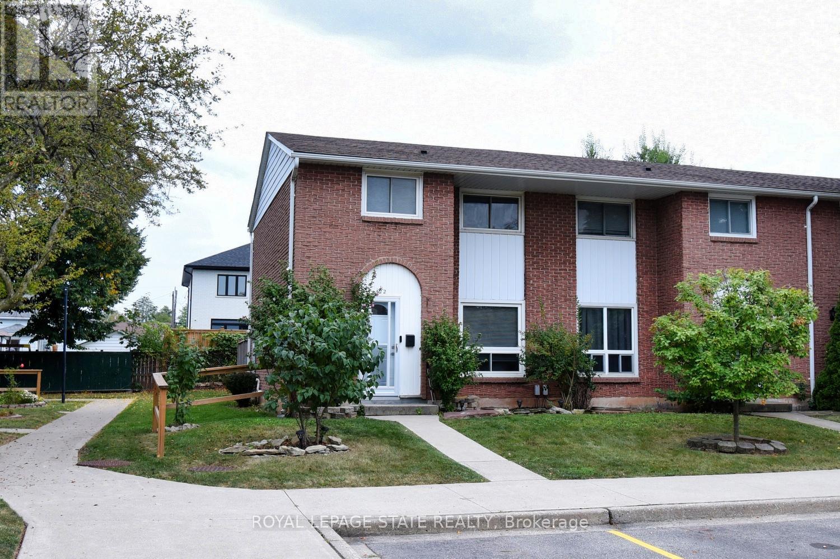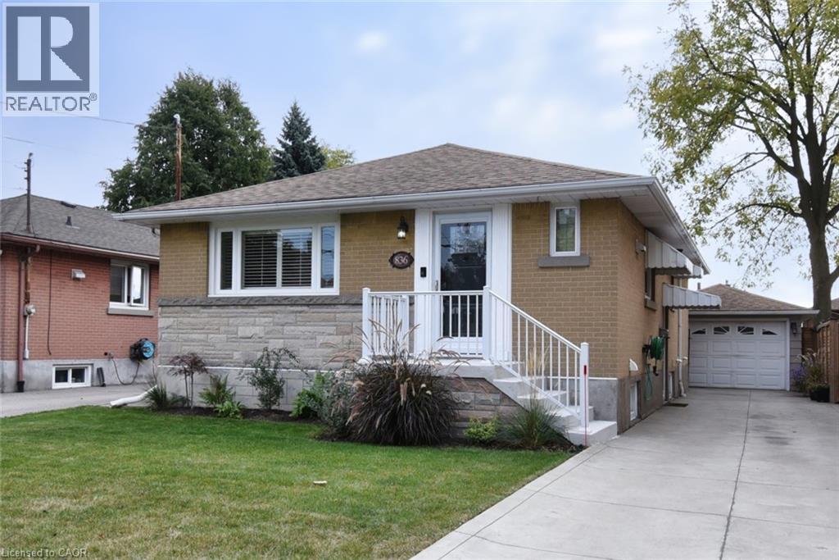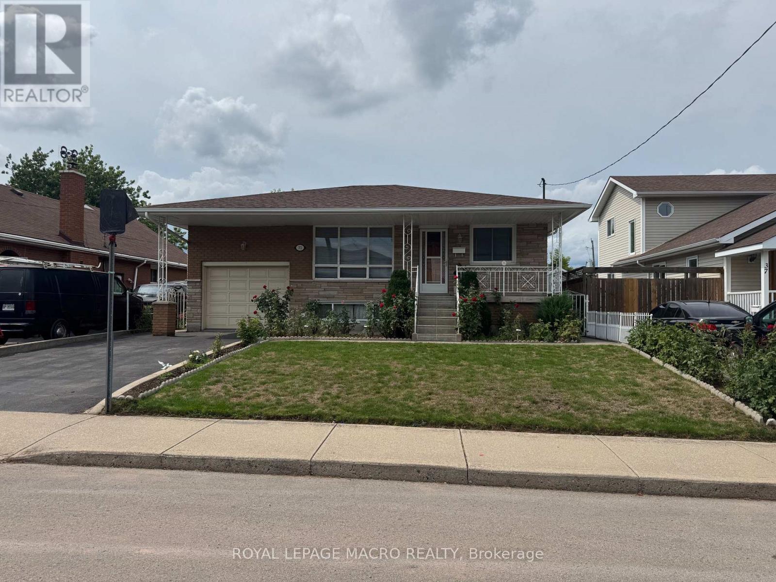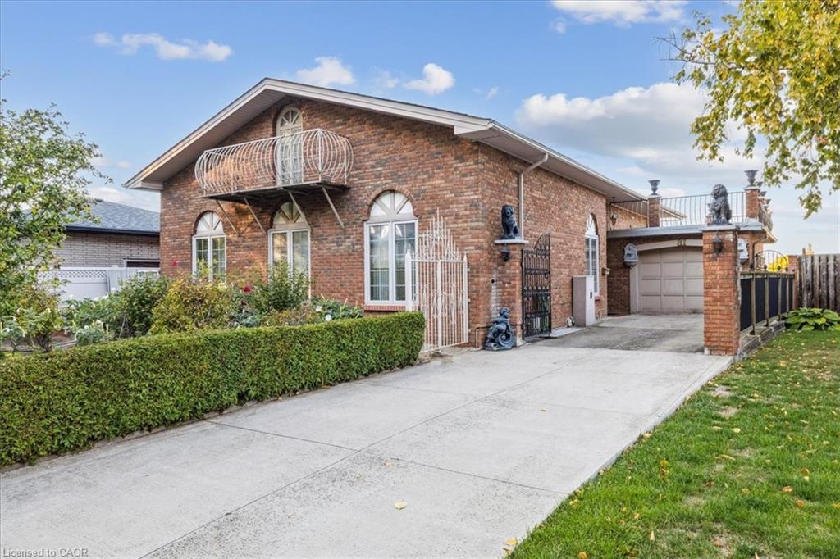
11 Woodman Drive Unit 203
11 Woodman Drive Unit 203
Highlights
Description
- Home value ($/Sqft)$408/Sqft
- Time on Housefulnew 2 hours
- Property typeSingle family
- Neighbourhood
- Median school Score
- Mortgage payment
Discover elevated condo living in this fabulous 1 bedroom/ 1 bathroom residence perfectly situated in one of Hamilton's most sought-after mature neighborhoods. Surrounded by towering trees and lush greenery, this home offers a serene retreat with all the conveniences of city living just moments away. The elegant, open-concept layout flows seamlessly to a stunning full-length terrace that extends from one end of the condo to the other - a private outdoor sanctuary overlooking a peaceful garden dotted with apple trees. Enjoy effortless living with your locker located on the same floor, plus an unbeatable location close to Eastgate Square, Dover Park, Sir Wilfrid Laurier Recreation Centre, and the Hamilton GO Station. Shops, restaurants, schools, and the highway are all just minutes away - and yes, even HomeSense is within easy reach for all your stylish touches. Whether you're starting out, simplifying, or simply seeking comfort and sophistication in a prime location, this exceptional condo delivers the perfect balance of lifestyle and peace and serenity. (id:63267)
Home overview
- Cooling None
- Heat source Electric
- Heat type Baseboard heaters
- Sewer/ septic Municipal sewage system
- # total stories 1
- # parking spaces 1
- # full baths 1
- # total bathrooms 1.0
- # of above grade bedrooms 1
- Subdivision 516 - corman/south meadow
- Lot size (acres) 0.0
- Building size 732
- Listing # 40779901
- Property sub type Single family residence
- Status Active
- Dining room 6.325m X 3.658m
Level: Main - Breakfast room 4.318m X 2.667m
Level: Main - Primary bedroom 3.658m X 3.658m
Level: Main - Living room 6.325m X 3.658m
Level: Main - Kitchen 4.318m X 2.667m
Level: Main - Bathroom (# of pieces - 4) Measurements not available
Level: Main
- Listing source url Https://www.realtor.ca/real-estate/29002037/11-woodman-drive-unit-203-hamilton
- Listing type identifier Idx

$-223
/ Month

