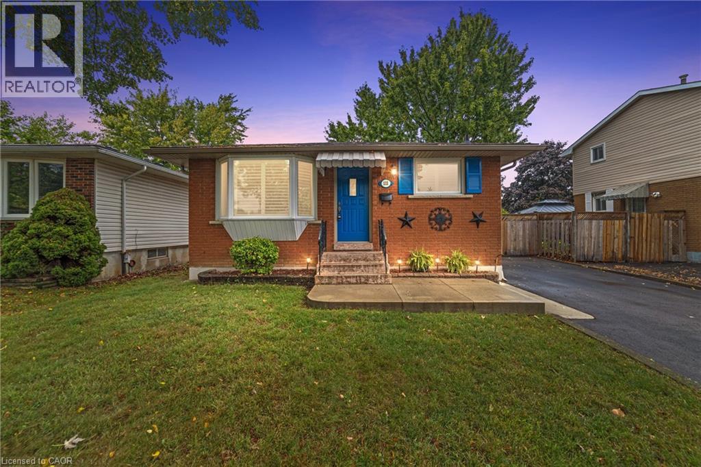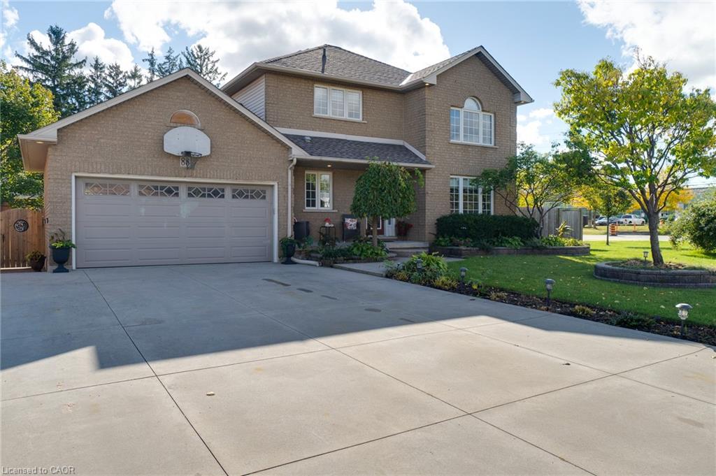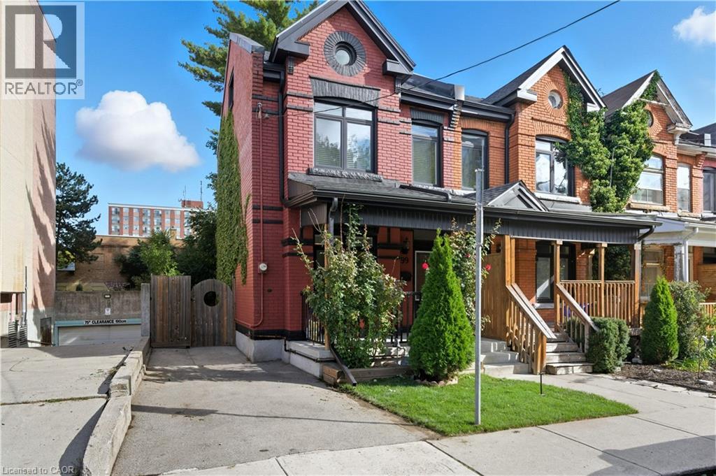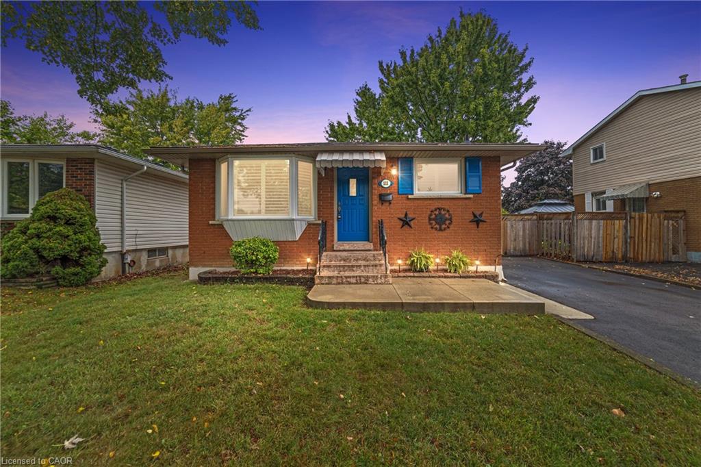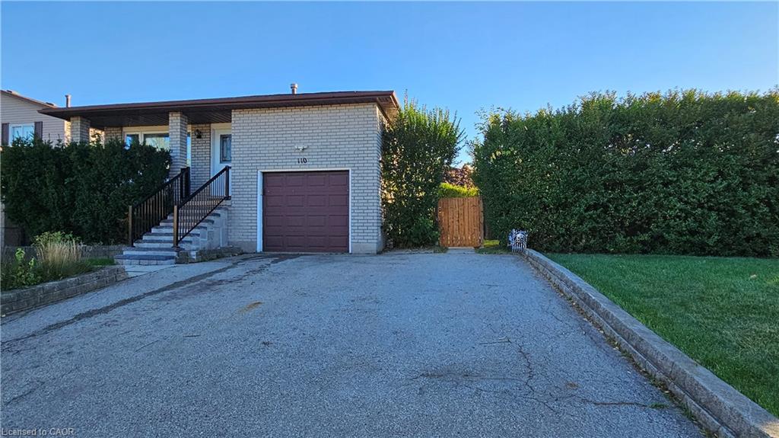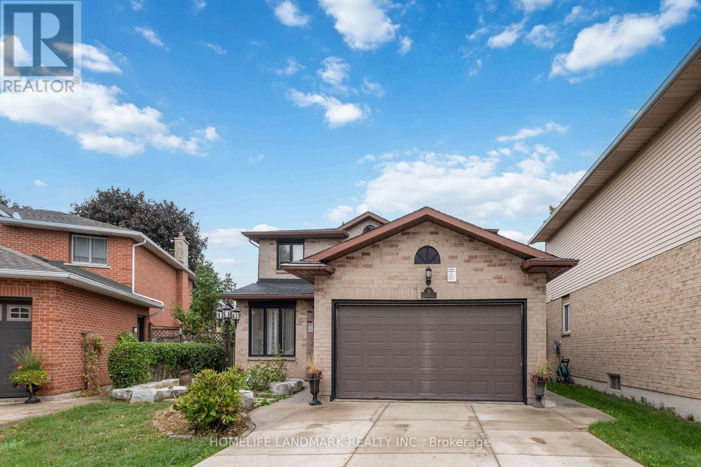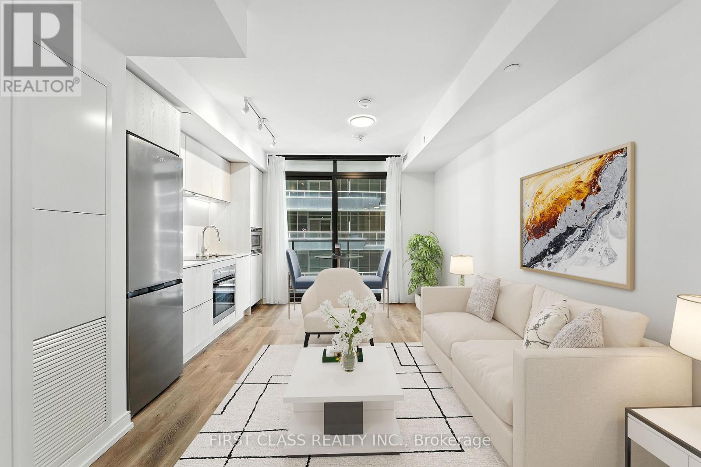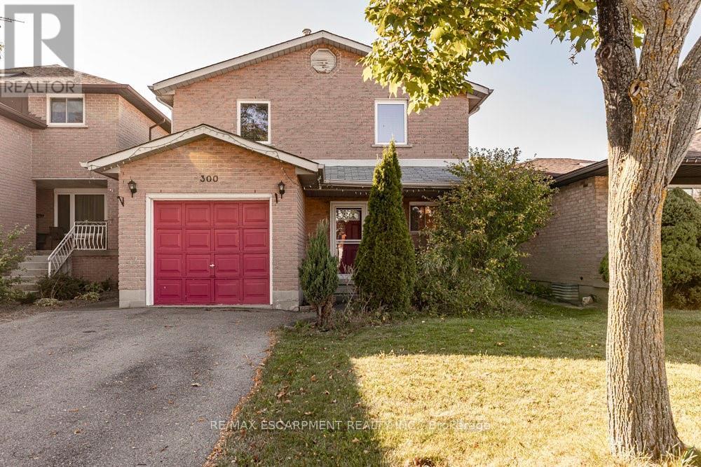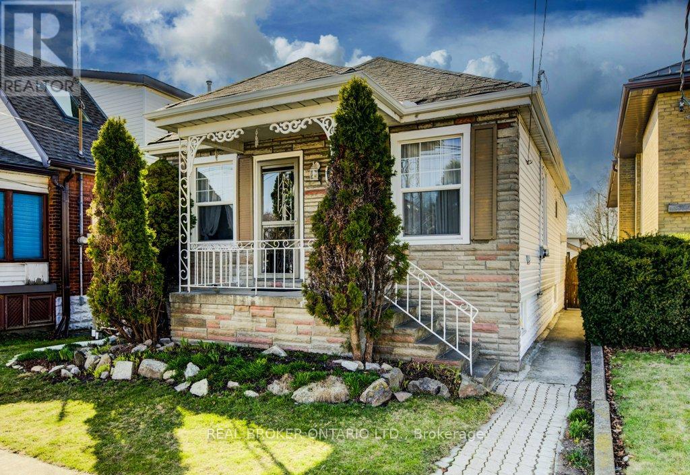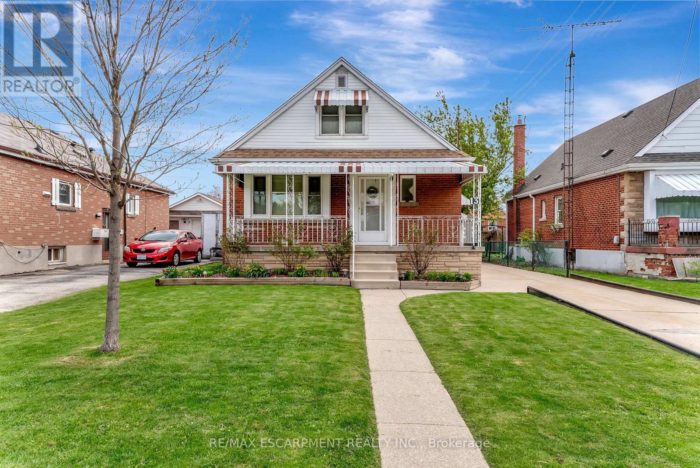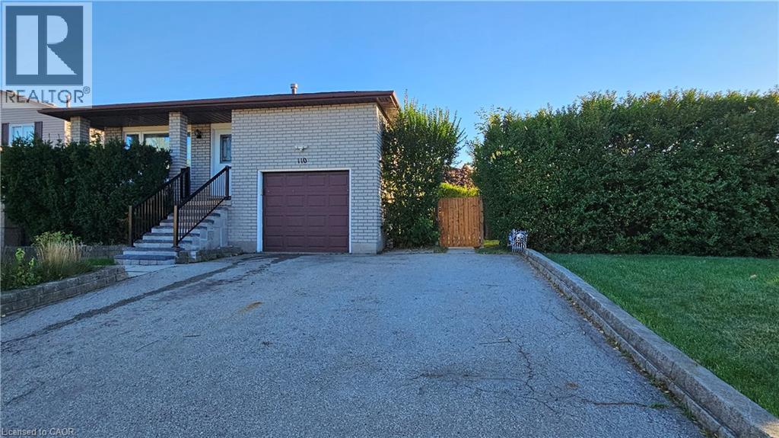
Highlights
Description
- Home value ($/Sqft)$336/Sqft
- Time on Housefulnew 1 hour
- Property typeSingle family
- StyleRaised bungalow
- Neighbourhood
- Median school Score
- Year built1985
- Mortgage payment
Wonderful opportunity to live in Hamilton's east mountain in a spacious home close to all amenities. 110 Abbot Drive is a raised bungalow with legalized second basement unit. Yes, Duplex Dwellings Approved by City of Hamilton. Updated upper unit has 3 bedrooms, 1 full bath and kitchen. Professionally finished separated basement unit has 2 bedrooms, 1 full bath and full size kitchen. Both units have its own laundry and separate entrances. Just a short walk is Limeridge Mall, Fortinos, Limeridge Medical Centre, Walmart, Linc HWY, quick access to downtown, many schools and parks are walking distance from this lovely family home. Take the trip over to see 110 Abbot Drive you'll be glad you did. Next thing you know you'll be moving in and enjoying the extra rental income from the second unit. (id:63267)
Home overview
- Cooling Central air conditioning
- Heat source Natural gas
- Heat type Forced air
- Sewer/ septic Municipal sewage system
- # total stories 1
- # parking spaces 5
- Has garage (y/n) Yes
- # full baths 2
- # total bathrooms 2.0
- # of above grade bedrooms 5
- Community features Community centre
- Subdivision 177 - burkhome
- Lot size (acres) 0.0
- Building size 2528
- Listing # 40776784
- Property sub type Single family residence
- Status Active
- Family room 7.239m X 3.835m
Level: Basement - Bedroom 3.886m X 2.718m
Level: Basement - Primary bedroom 4.902m X 4.216m
Level: Basement - Bathroom (# of pieces - 3) 2.261m X 2.845m
Level: Basement - Kitchen 4.928m X 2.972m
Level: Basement - Dining room 3.505m X 3.124m
Level: Main - Bathroom (# of pieces - 4) Measurements not available
Level: Main - Bedroom 3.15m X 2.972m
Level: Main - Kitchen 4.013m X 3.531m
Level: Main - Bedroom 4.166m X 3.556m
Level: Main - Primary bedroom 4.166m X 3.556m
Level: Main - Living room 4.75m X 3.124m
Level: Main
- Listing source url Https://www.realtor.ca/real-estate/28970024/110-abbot-drive-hamilton
- Listing type identifier Idx

$-2,267
/ Month

