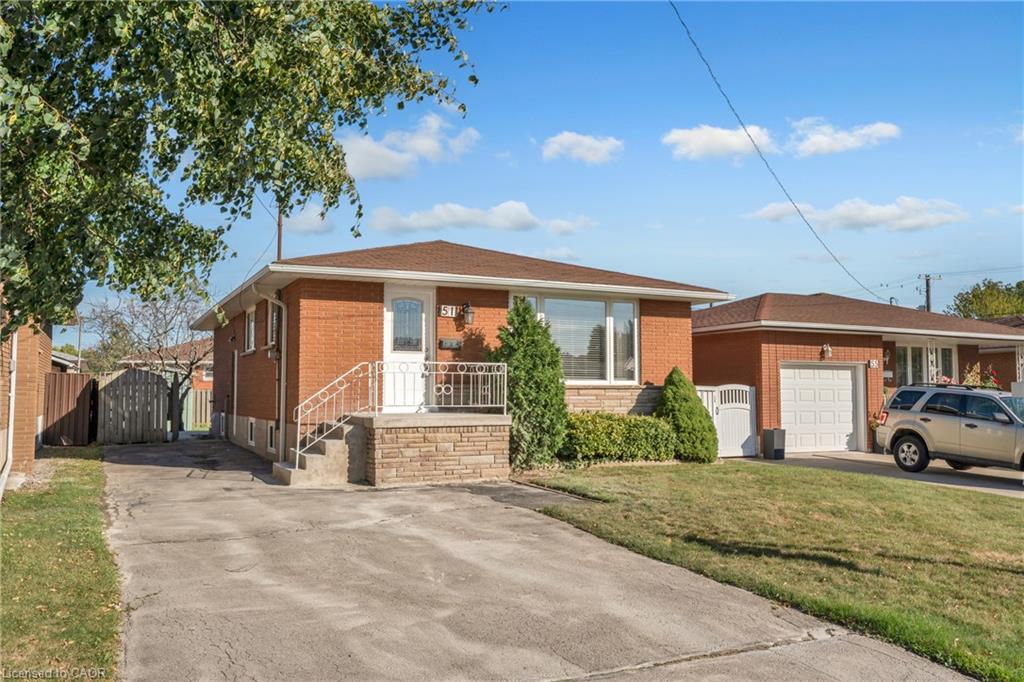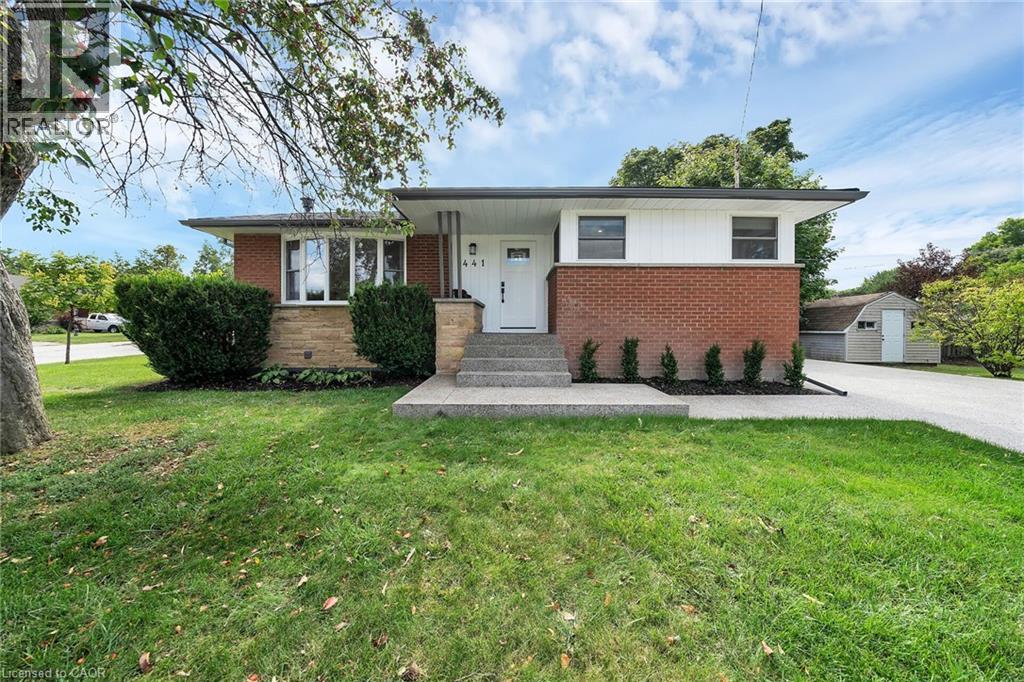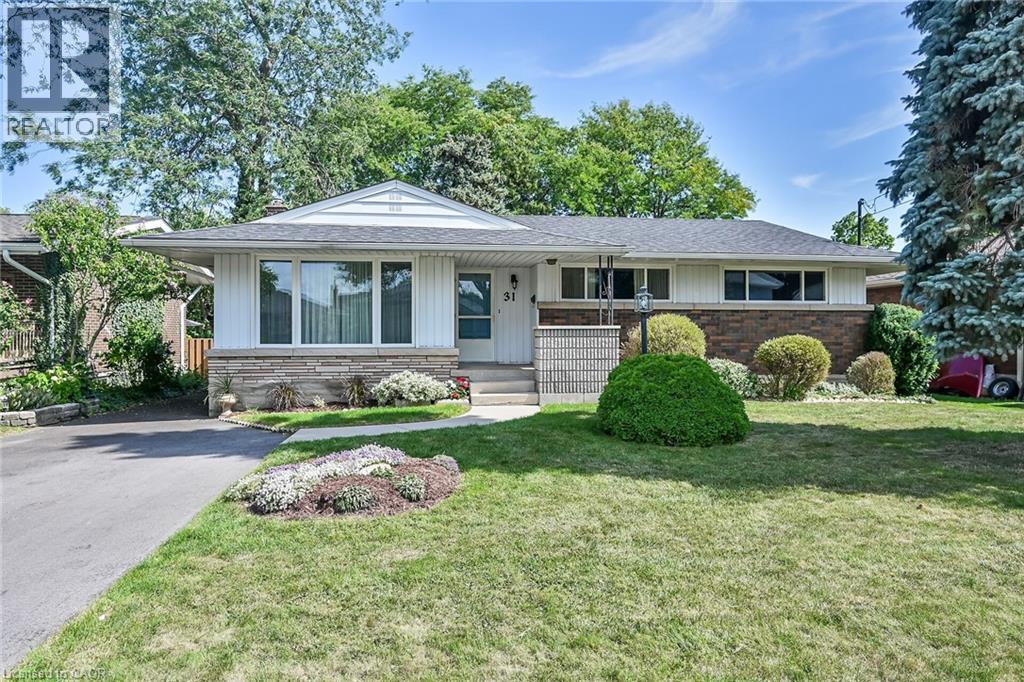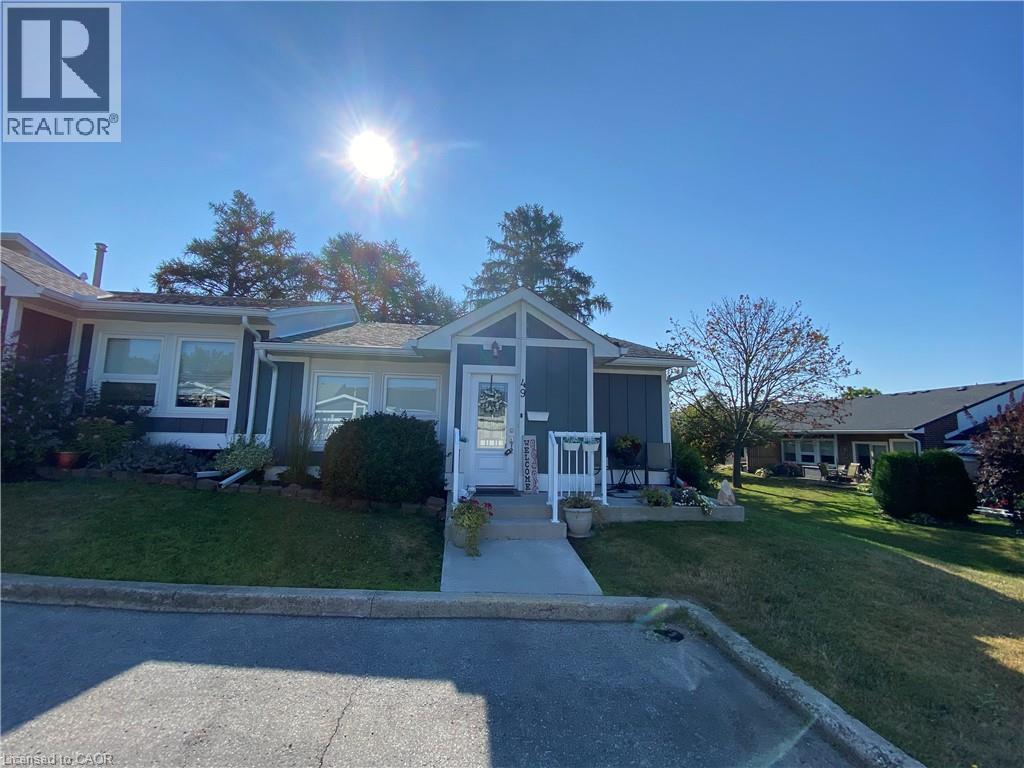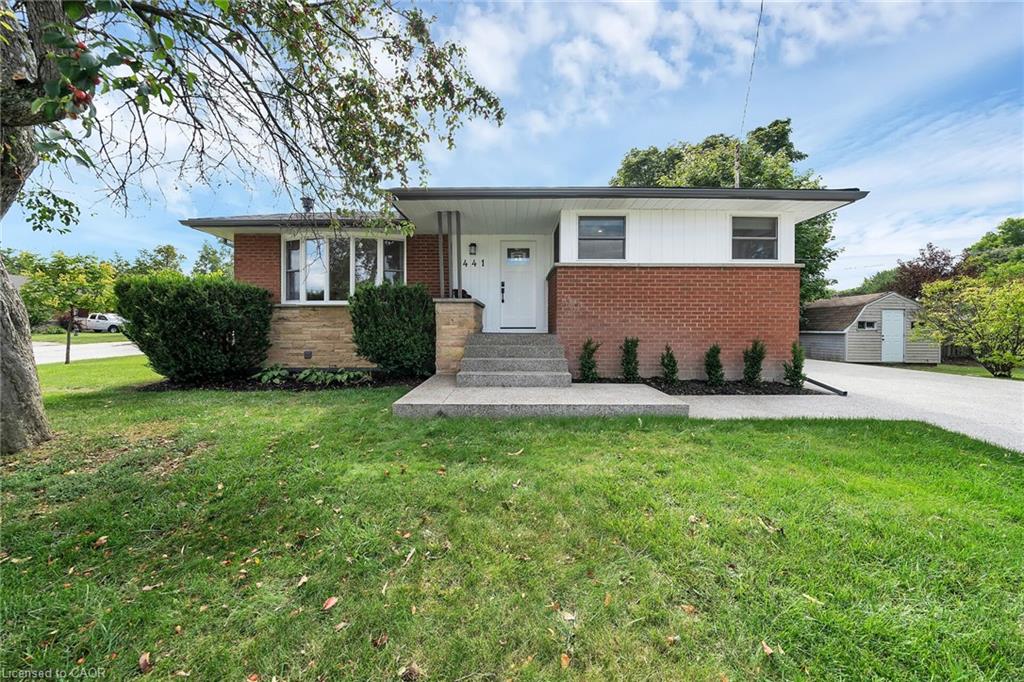- Houseful
- ON
- Hamilton
- Bruleville
- 110 Fieldway Dr
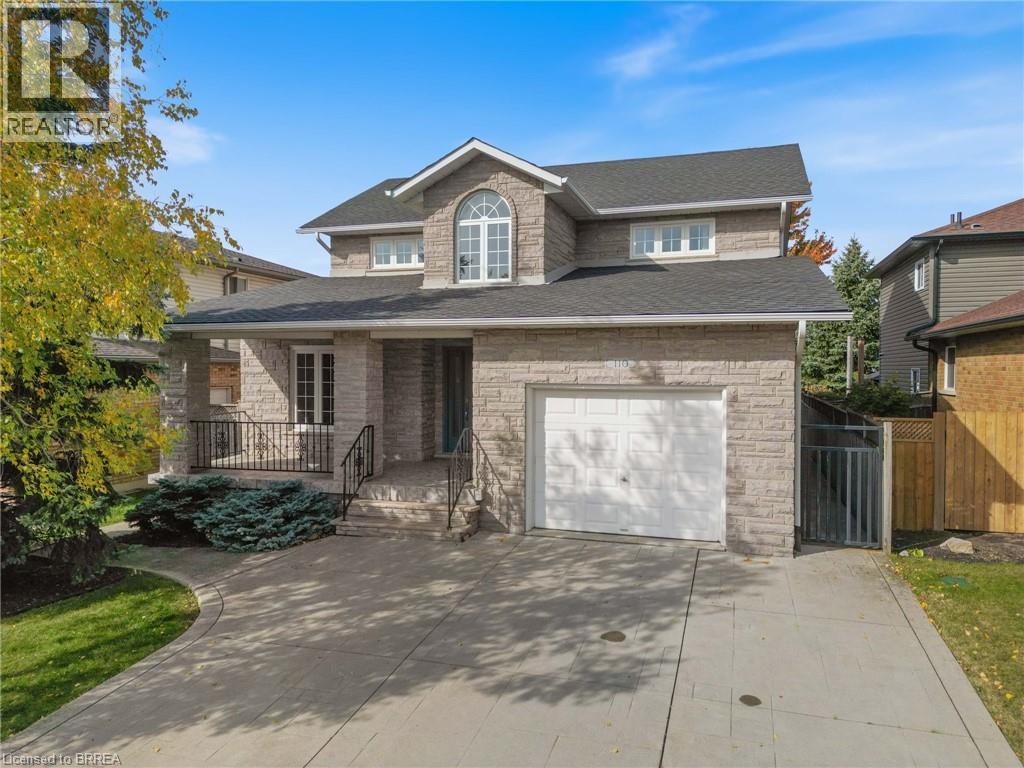
Highlights
Description
- Home value ($/Sqft)$458/Sqft
- Time on Houseful21 days
- Property typeSingle family
- Style2 level
- Neighbourhood
- Median school Score
- Year built1993
- Mortgage payment
Experience the allure of 110 Fieldway Drive, an exquisite 2-storey detached home nestled in a tranquil Hamilton Mountain neighbourhood with close proximity to all amenities and easy highway access. This captivating residence offers 3+1 bedrooms and 4 baths, showcasing a blend of elegance and modernity. With its expansive covered front porch, grand entryway, and French doors leading to a versatile multi-purpose room, this home invites you to embrace a lifestyle of comfort and functionality. The chef's kitchen, featuring skylights, granite countertops, and ample cupboard space, seamlessly connects to the sunken family room with a gas fireplace, creating a welcoming space for relaxation. Upstairs, you'll discover three spacious bedrooms, a primary suite with a luxurious ensuite and walk-in closet, and a well-appointed 4-piece bathroom. The fully renovated basement boasts a remarkable rec-room, a sizable bedroom, an additional bathroom, and abundant storage. Situated on a premium lot with a large backyard and a raised deck adorned with a gazebo, this property offers an ideal setting for outdoor enjoyment. Welcome to the epitome of refined living at 110 Fieldway Drive. (id:63267)
Home overview
- Cooling Central air conditioning
- Heat source Natural gas
- Heat type Forced air
- Sewer/ septic Municipal sewage system
- # total stories 2
- # parking spaces 5
- Has garage (y/n) Yes
- # full baths 3
- # half baths 1
- # total bathrooms 4.0
- # of above grade bedrooms 4
- Community features Community centre
- Subdivision 181 - bruleville
- Lot size (acres) 0.0
- Building size 2184
- Listing # 40760346
- Property sub type Single family residence
- Status Active
- Bedroom 4.064m X 3.429m
Level: 2nd - Bedroom 4.089m X 3.429m
Level: 2nd - Bathroom (# of pieces - 3) Measurements not available
Level: 2nd - Bathroom (# of pieces - 4) Measurements not available
Level: 2nd - Primary bedroom 3.81m X 4.318m
Level: 2nd - Laundry Measurements not available
Level: Basement - Bathroom (# of pieces - 4) Measurements not available
Level: Basement - Bedroom 3.327m X 6.579m
Level: Basement - Recreational room 9.83m X 3.708m
Level: Basement - Kitchen 5.512m X 4.674m
Level: Main - Bathroom (# of pieces - 2) Measurements not available
Level: Main - Family room 4.902m X 3.835m
Level: Main - Den 3.404m X 3.759m
Level: Main - Dining room 3.759m X 5.182m
Level: Main
- Listing source url Https://www.realtor.ca/real-estate/28736937/110-fieldway-drive-hamilton
- Listing type identifier Idx

$-2,666
/ Month

