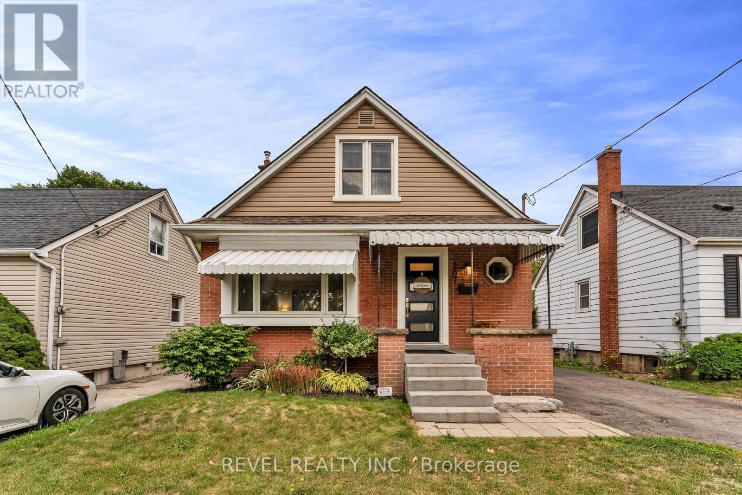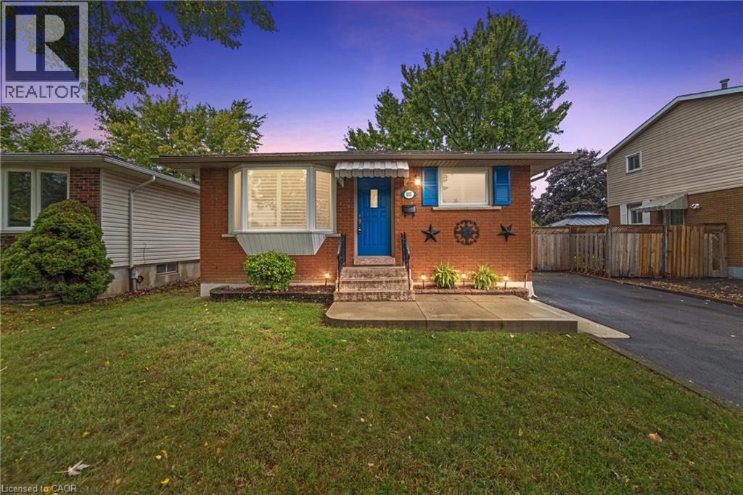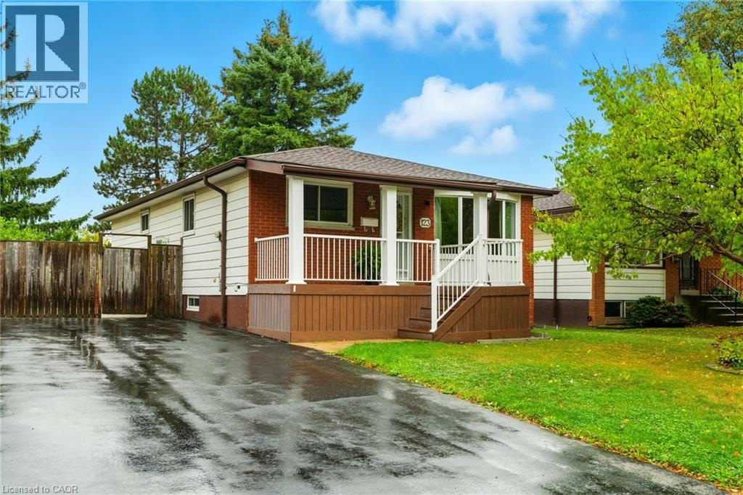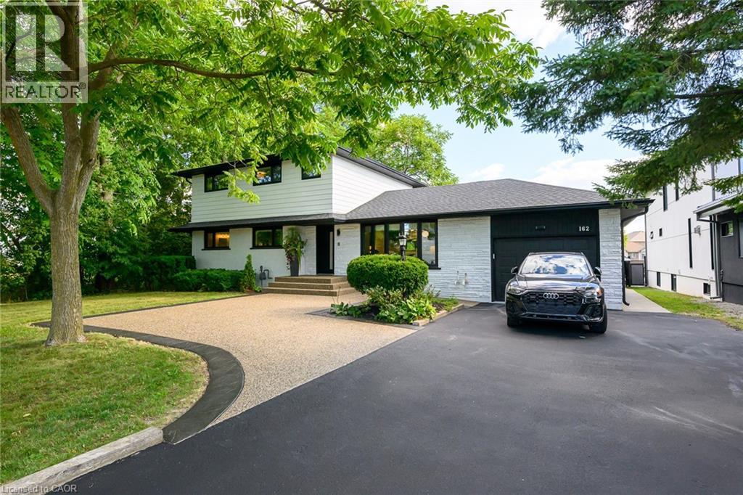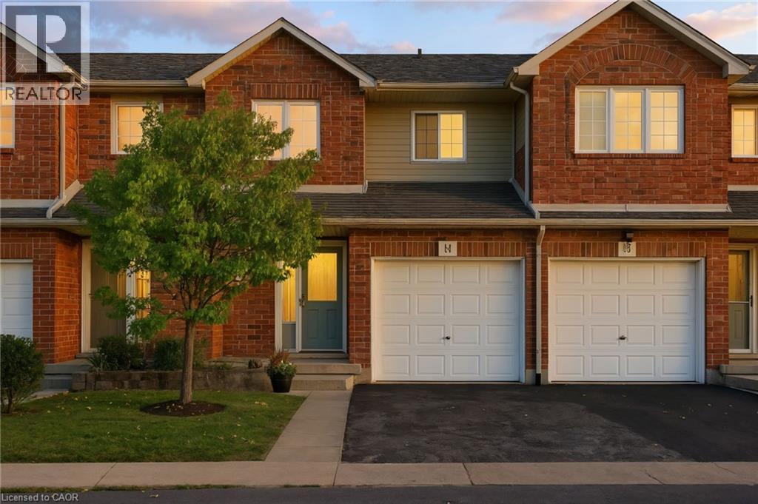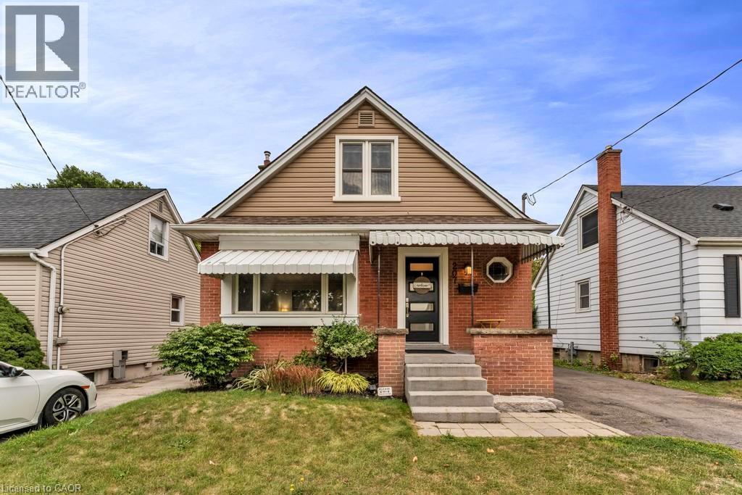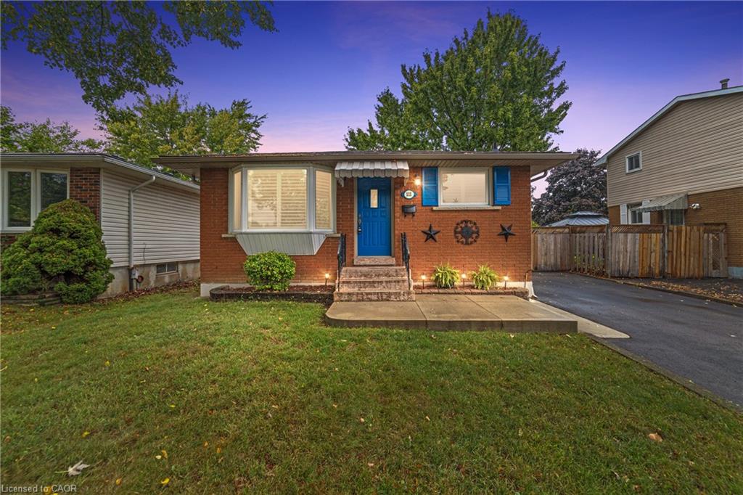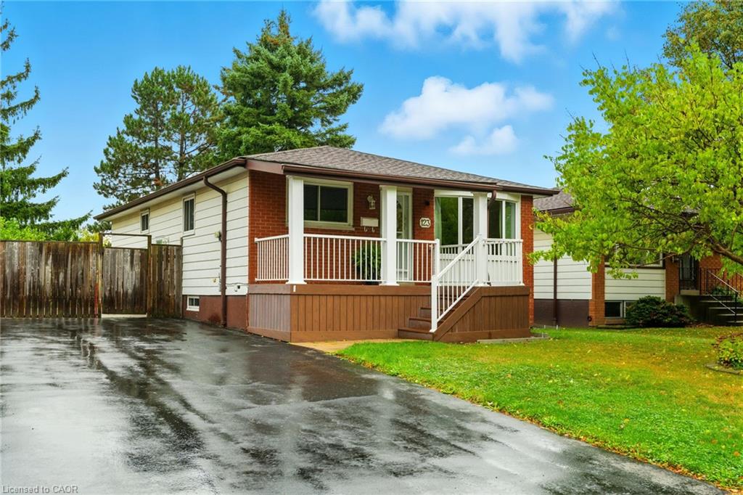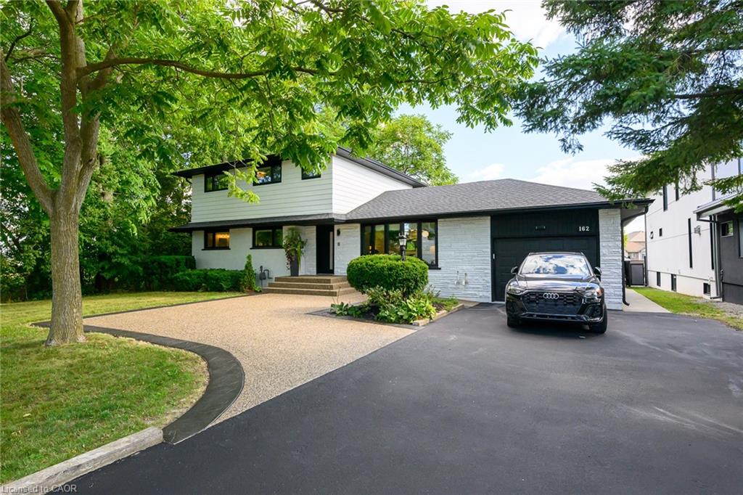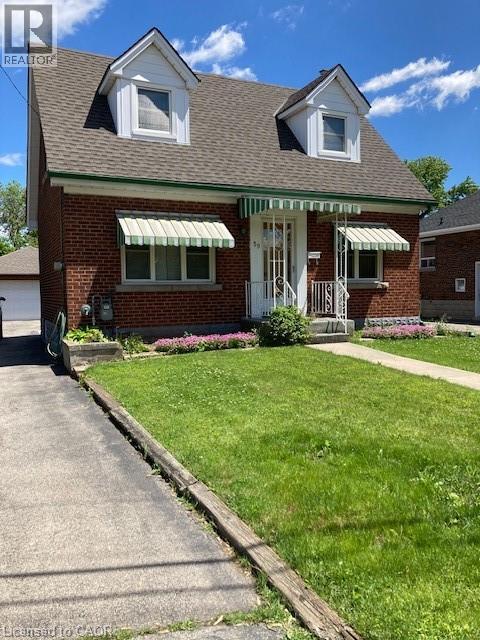- Houseful
- ON
- Hamilton
- Berrisfield
- 111 Boston Cres
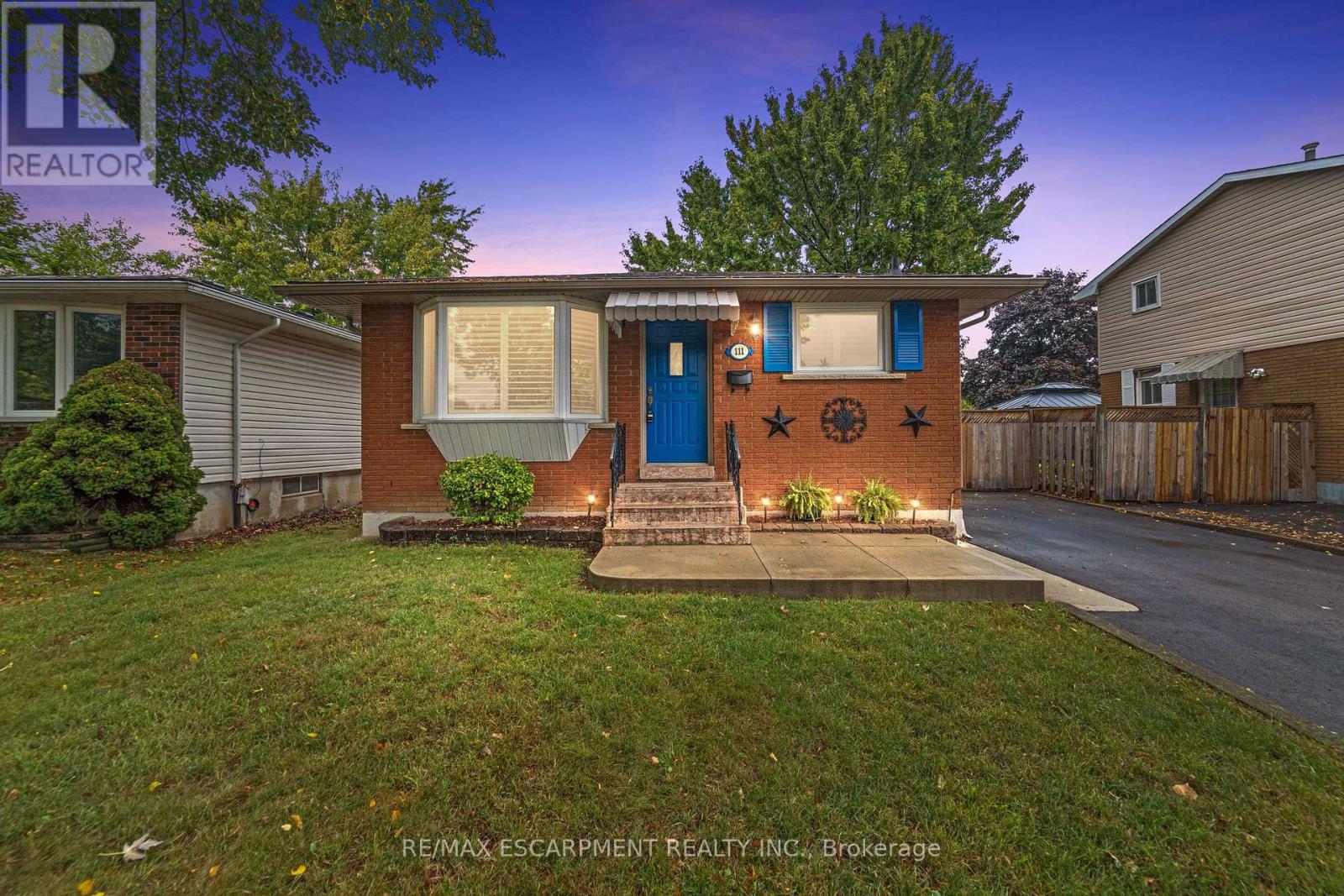
Highlights
This home is
0%
Time on Houseful
55 minutes
School rated
5.2/10
Description
- Time on Housefulnew 55 minutes
- Property typeSingle family
- StyleBungalow
- Neighbourhood
- Median school Score
- Mortgage payment
Perfect for first-time buyers! This well-maintained three-bedroom home in desirable East Mountain Neighbourhood, features California shutters, thermal windows, a high-efficiency furnace and air conditioning (2021), and updated white kitchen and bathroom. The side entrance offers excellent potential for an in-law suite. The finished rec room boasts a cozy gas fireplace, while the spacious laundry area includes a washer and dryer (approx. 5 years old). Enjoy a fully fenced backyard with a gazebo, plus a new front stairway and concrete walkway. Parking for three vehicles. Conveniently close to schools, parks, shopping, and public transit - a wonderful starter home ready for your personal touch! (id:63267)
Home overview
Amenities / Utilities
- Cooling Central air conditioning
- Heat source Natural gas
- Heat type Forced air
- Sewer/ septic Sanitary sewer
Exterior
- # total stories 1
- Fencing Fully fenced, fenced yard
- # parking spaces 3
Interior
- # full baths 1
- # half baths 1
- # total bathrooms 2.0
- # of above grade bedrooms 4
- Has fireplace (y/n) Yes
Location
- Community features Community centre
- Subdivision Berrisfield
Overview
- Lot size (acres) 0.0
- Listing # X12428973
- Property sub type Single family residence
- Status Active
Rooms Information
metric
- Laundry 4.87m X 3.56m
Level: Basement - Recreational room / games room 7.62m X 3.65m
Level: Basement - Bathroom 2.52m X 1.82m
Level: Basement - Other 3.65m X 4.52m
Level: Basement - Bedroom 3.62m X 3.35m
Level: Basement - Bedroom 3.5m X 2.95m
Level: Main - Bathroom 3.41m X 2.92m
Level: Main - Bathroom 3.1m X 1.58m
Level: Main - Kitchen 5.36m X 4.14m
Level: Main - Living room 5.05m X 3.47m
Level: Main - Primary bedroom 4.14m X 3.32m
Level: Main
SOA_HOUSEKEEPING_ATTRS
- Listing source url Https://www.realtor.ca/real-estate/28918012/111-boston-crescent-hamilton-berrisfield-berrisfield
- Listing type identifier Idx
The Home Overview listing data and Property Description above are provided by the Canadian Real Estate Association (CREA). All other information is provided by Houseful and its affiliates.

Lock your rate with RBC pre-approval
Mortgage rate is for illustrative purposes only. Please check RBC.com/mortgages for the current mortgage rates
$-1,693
/ Month25 Years fixed, 20% down payment, % interest
$
$
$
%
$
%

Schedule a viewing
No obligation or purchase necessary, cancel at any time

