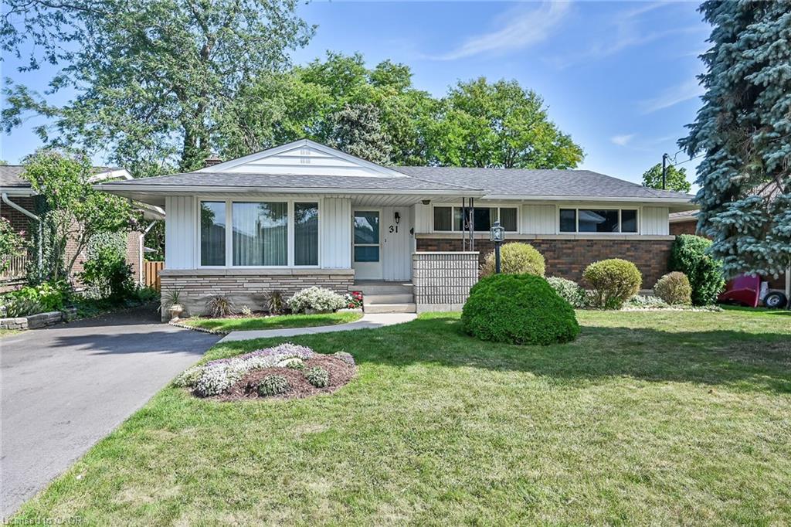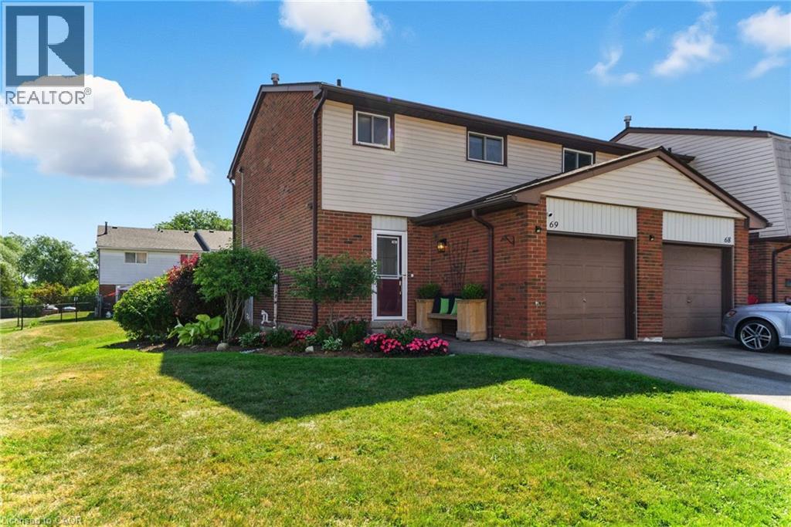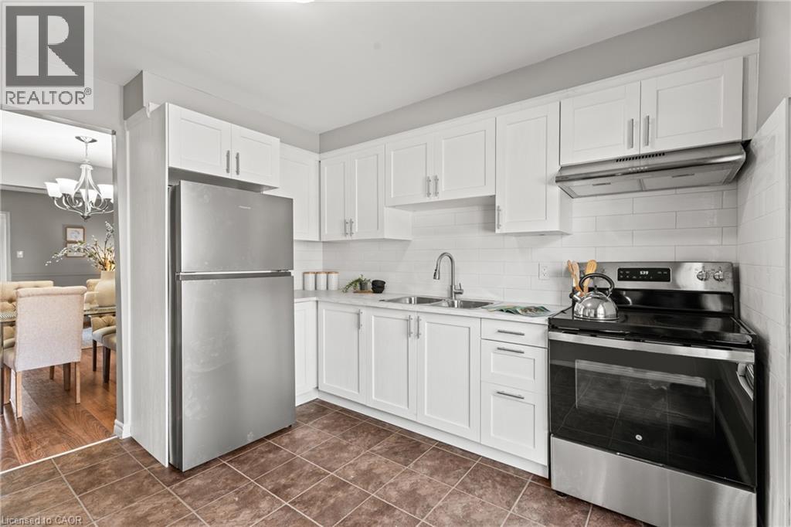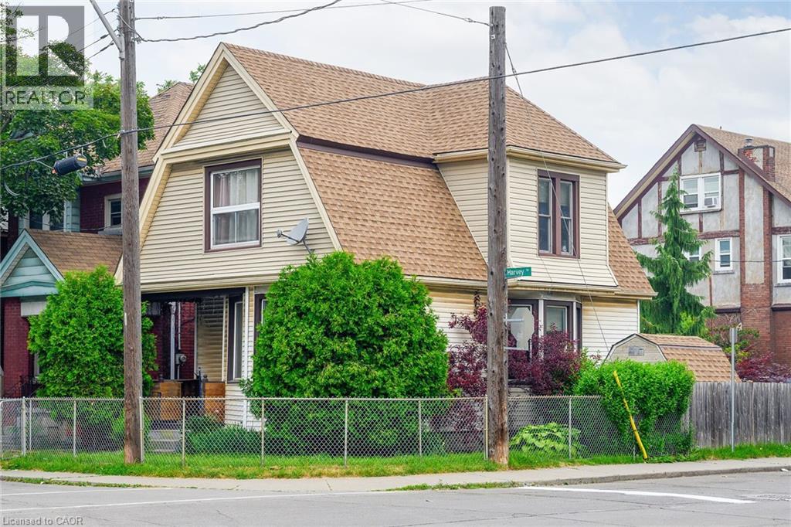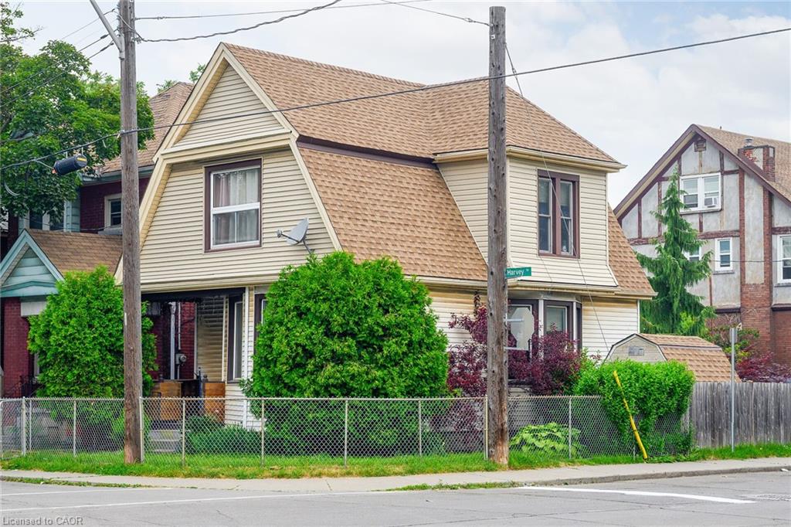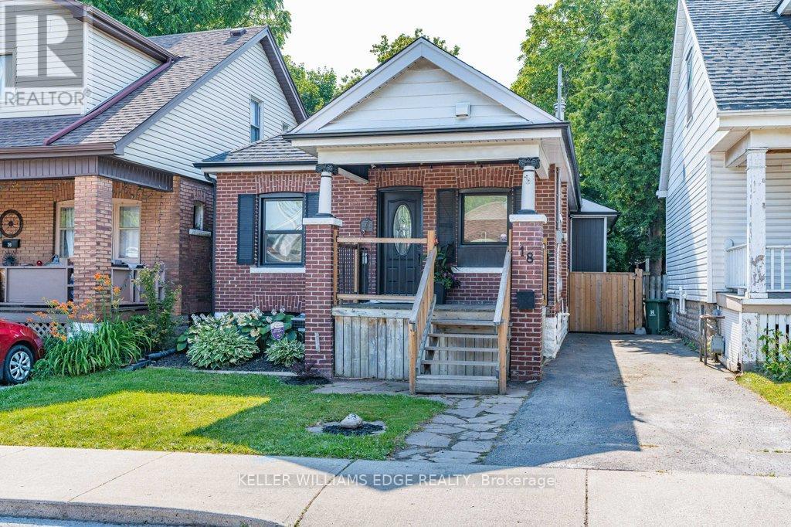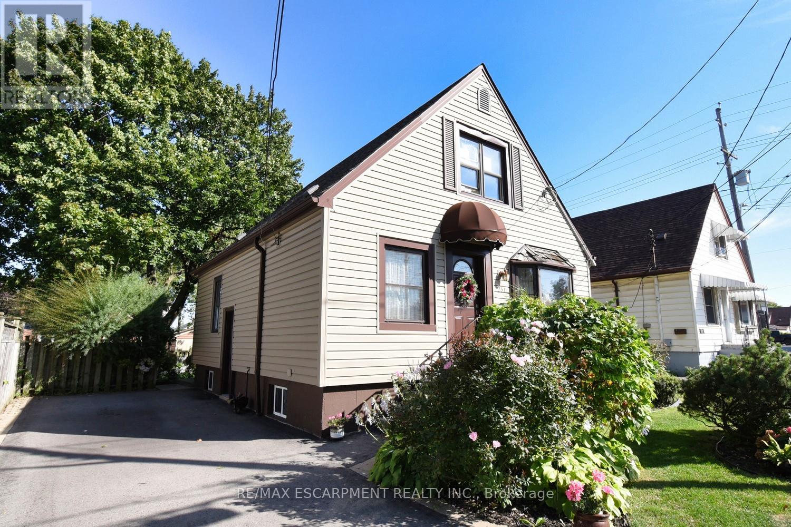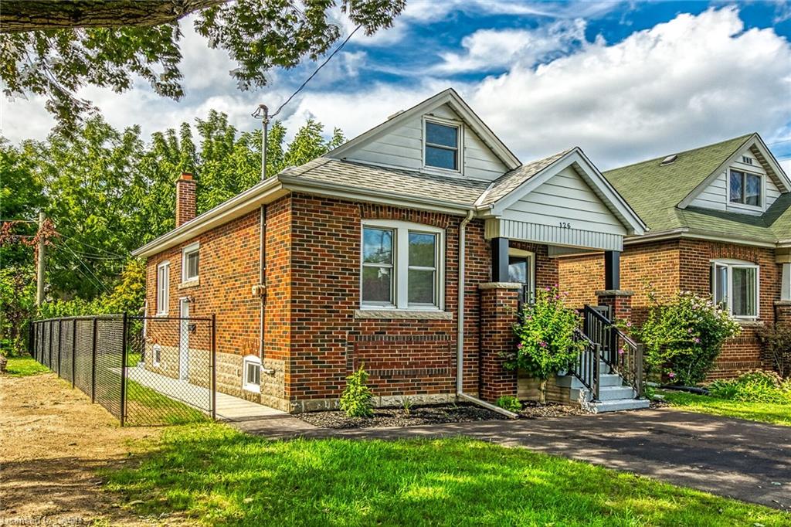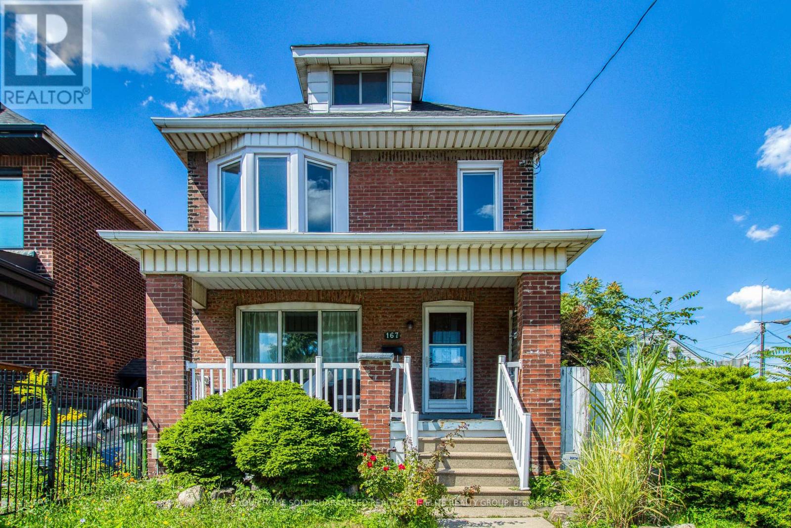- Houseful
- ON
- Hamilton
- Hampton Heights
- 111 Castlefield Dr
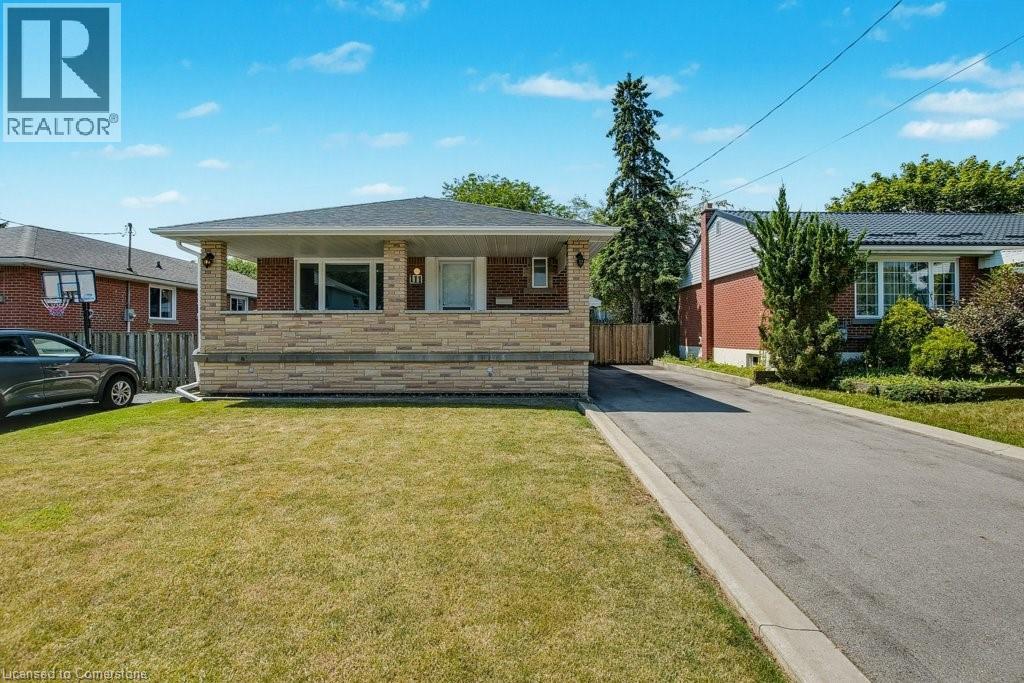
Highlights
Description
- Home value ($/Sqft)$522/Sqft
- Time on Houseful31 days
- Property typeSingle family
- StyleBungalow
- Neighbourhood
- Median school Score
- Year built1955
- Mortgage payment
Welcome to 111 Castlefield Drive. A great home in a fantastic area on the Hamilton Mountain. Great access to parks, major routes and walking trails/scenic views. this is a Well built and freshly updated 3 bedroom home and 1.5 bathrooms home, including an updated main bath, newer windows, and quartz counters in the kitchen. The full basement offers additional living space complete with a wet bar, perfect for entertaining, cool as is or awaiting your updates. A separate side entrance provides excellent in-law suite potential. This home boasts New flooring on the main floor, Freshly painted main floor, Updated LED lighting to name a few recent upgrades and updates. New kitchen updated with new appliances. Fresh and ready for you and your family. Excellent area! Fenced yard with concrete patio. Newer asphalt driveway that can park 3 to 4 cars. Covered front porch for those morning coffees or evening relaxing sit/chill zone. (id:55581)
Home overview
- Cooling Central air conditioning
- Heat source Natural gas
- Heat type Forced air
- Sewer/ septic Municipal sewage system
- # total stories 1
- # parking spaces 3
- # full baths 1
- # half baths 1
- # total bathrooms 2.0
- # of above grade bedrooms 3
- Community features Quiet area
- Subdivision 252 - hampton heights
- Lot size (acres) 0.0
- Building size 1341
- Listing # 40755634
- Property sub type Single family residence
- Status Active
- Recreational room 6.426m X 9.83m
Level: Basement - Laundry 3.683m X 4.216m
Level: Basement - Cold room 7.214m X 1.88m
Level: Basement - Bathroom (# of pieces - 2) 1.854m X 1.092m
Level: Basement - Utility 3.708m X 3.632m
Level: Basement - Bedroom 3.835m X 2.438m
Level: Main - Living room 3.835m X 3.962m
Level: Main - Primary bedroom 3.2m X 3.2m
Level: Main - Kitchen 3.2m X 4.293m
Level: Main - Bathroom (# of pieces - 4) 3.15m X 1.524m
Level: Main - Bedroom 2.819m X 2.642m
Level: Main
- Listing source url Https://www.realtor.ca/real-estate/28691074/111-castlefield-drive-hamilton
- Listing type identifier Idx

$-1,867
/ Month



