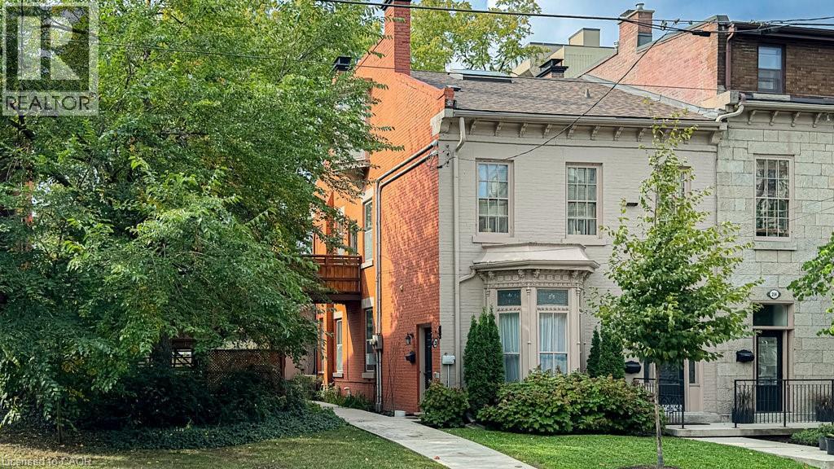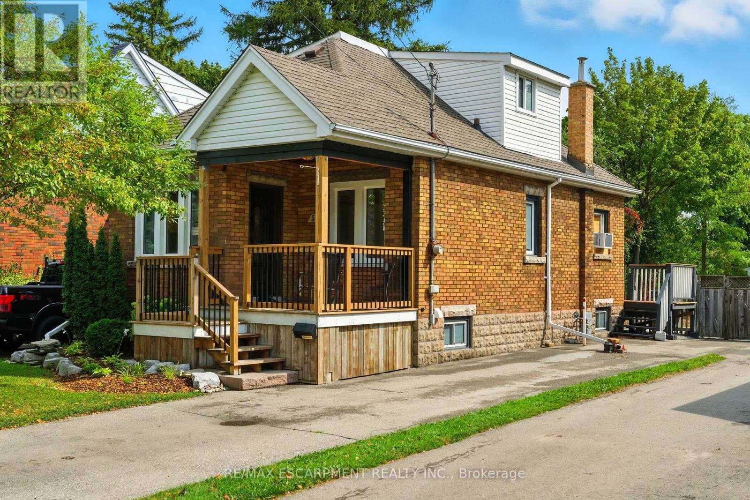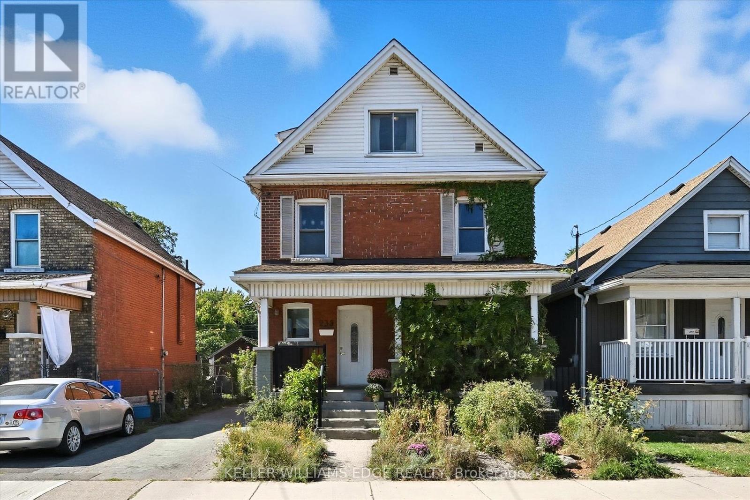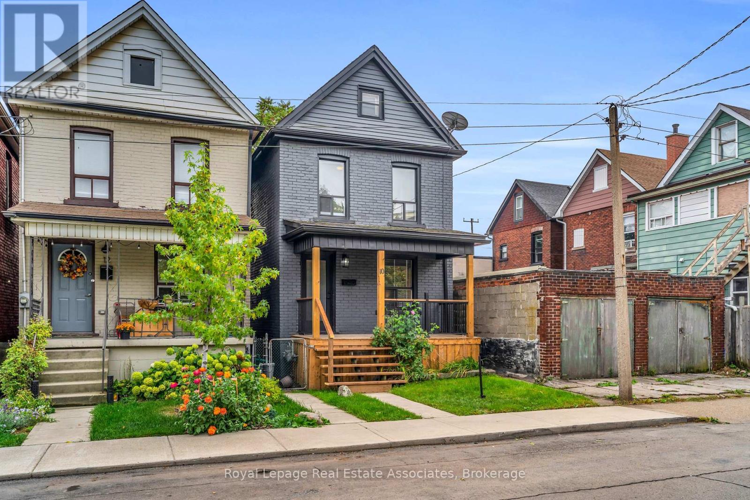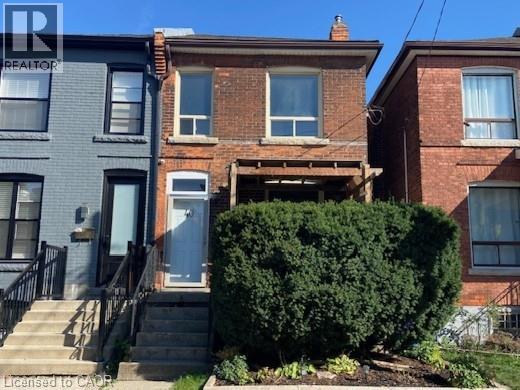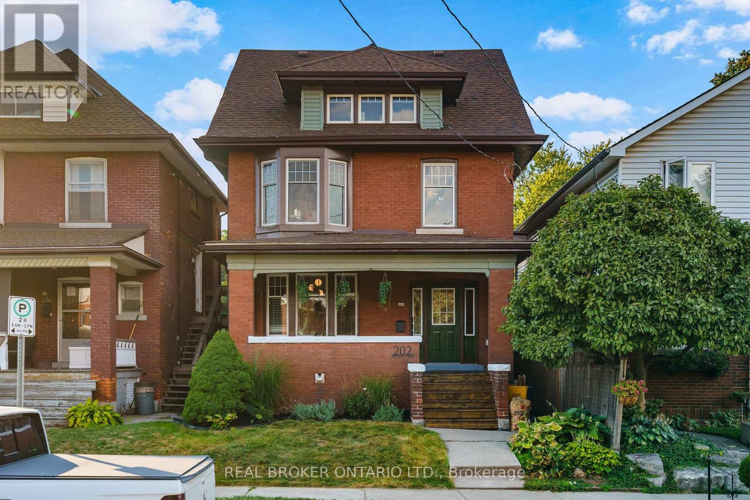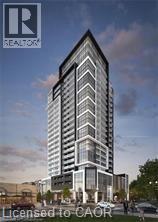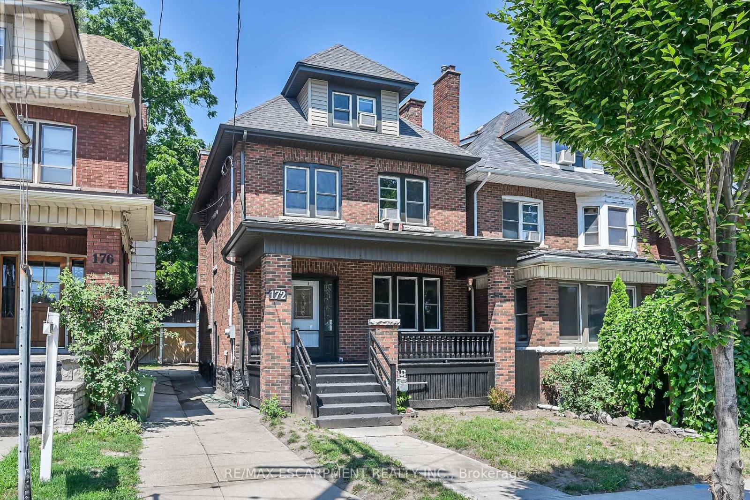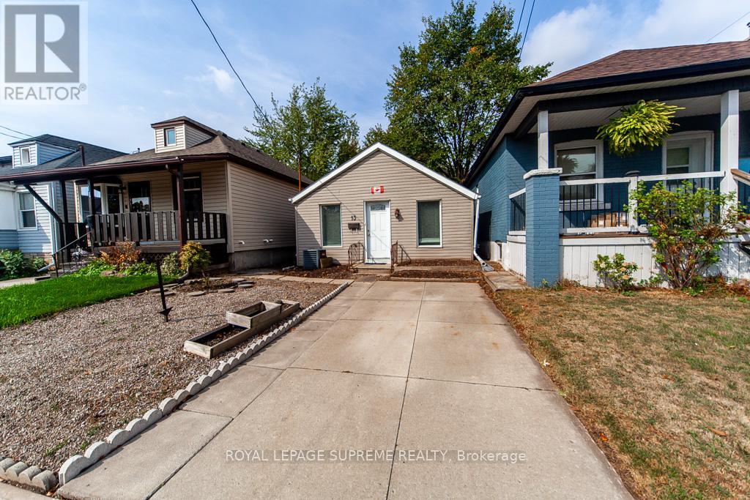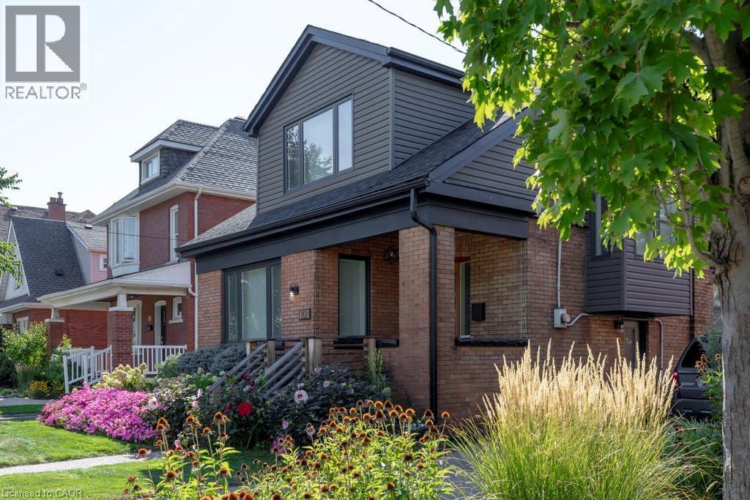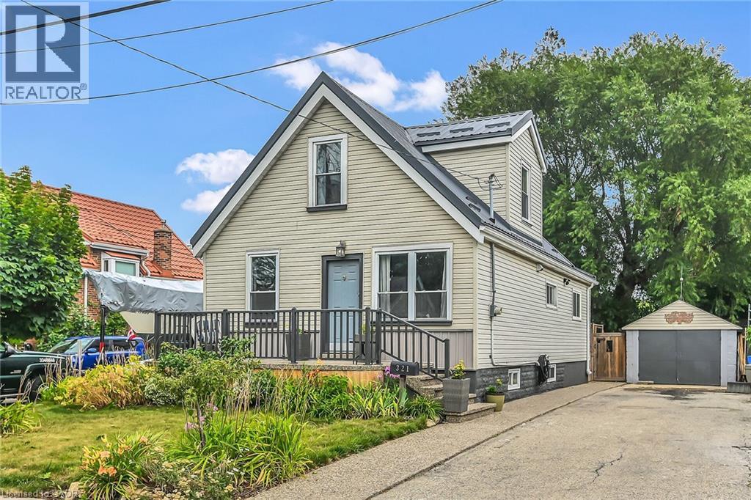- Houseful
- ON
- Hamilton
- East Hamilton
- 111 E 25th St
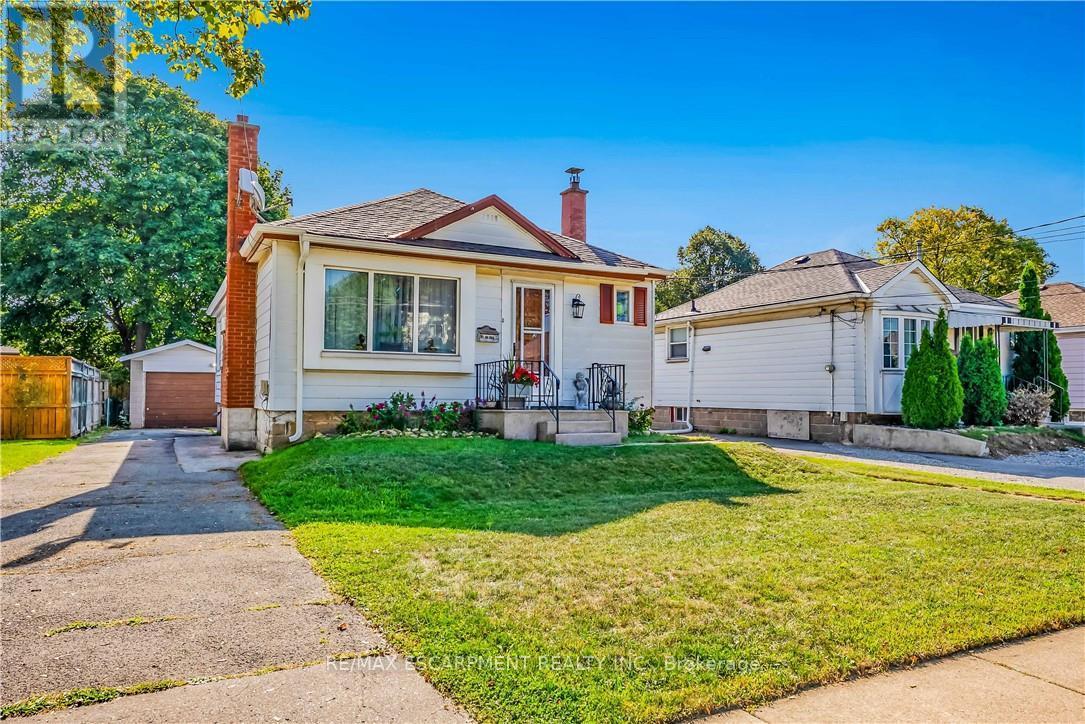
Highlights
Description
- Time on Housefulnew 5 days
- Property typeSingle family
- StyleBungalow
- Neighbourhood
- Median school Score
- Mortgage payment
Great Location on Hamilton Mountain Walking Distance to Juravinski Hospital, with Excess Parking, Privacy & Potential! Perfect for first-time buyers, downsizers, or investors, this home is move-in ready and waiting for its next chapter. This detached bungalow with 2 bedrooms offers clear sightlines from the front living room to the back, with room to expand if you choose. The open-concept kitchen/dining area provides a bright, functional space that flows seamlessly into the layout. At the rear, the family room overlooks the yard and features a gas fireplace, creating a comfortable spot to gather or unwind. There's also flexibility to add a third bedroom on the main level or in the basement if you chose to. The finished basement adds extra living space and includes a second bathroom, laundry room, and plenty of storage. Step outside to a mostly fenced in backyard, perfect for barbecues, family get-togethers, or quiet evenings in a peaceful setting. There is plenty of parking with a long private driveway for 5+ vehicles (or your toys) and a 12x22 detached garage, with electrical and wood stove. All of this in a prime Mountain location, close to hospitals, highway access, schools, shopping, parks, and with quick access to the LINC and transit. (id:63267)
Home overview
- Cooling Central air conditioning
- Heat source Natural gas
- Heat type Forced air
- Sewer/ septic Sanitary sewer
- # total stories 1
- # parking spaces 7
- Has garage (y/n) Yes
- # full baths 1
- # half baths 1
- # total bathrooms 2.0
- # of above grade bedrooms 2
- Has fireplace (y/n) Yes
- Community features School bus
- Subdivision Eastmount
- Lot size (acres) 0.0
- Listing # X12412051
- Property sub type Single family residence
- Status Active
- Recreational room / games room 5.31m X 4.55m
Level: Basement - Laundry 2.59m X 2.31m
Level: Basement - Kitchen 3.56m X 2.39m
Level: Main - Bathroom 1.47m X 2.13m
Level: Main - Primary bedroom 3.33m X 3.4m
Level: Main - 2nd bedroom 2.41m X 3.4m
Level: Main - Living room 4.6m X 3.4m
Level: Main - Family room 7.01m X 3.63m
Level: Main
- Listing source url Https://www.realtor.ca/real-estate/28881326/111-east-25th-street-hamilton-eastmount-eastmount
- Listing type identifier Idx

$-1,533
/ Month

