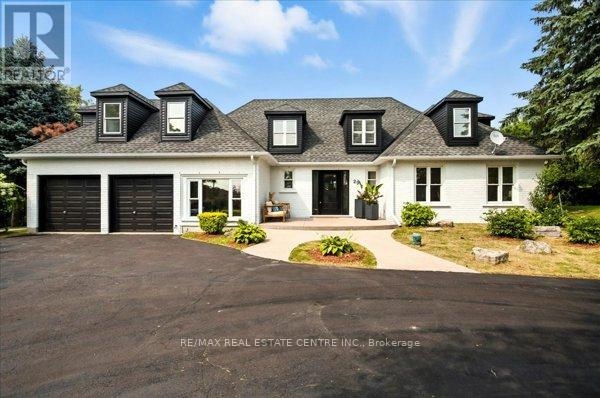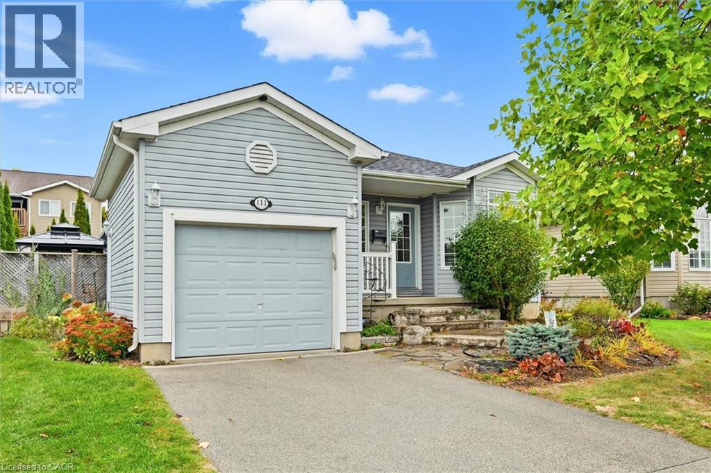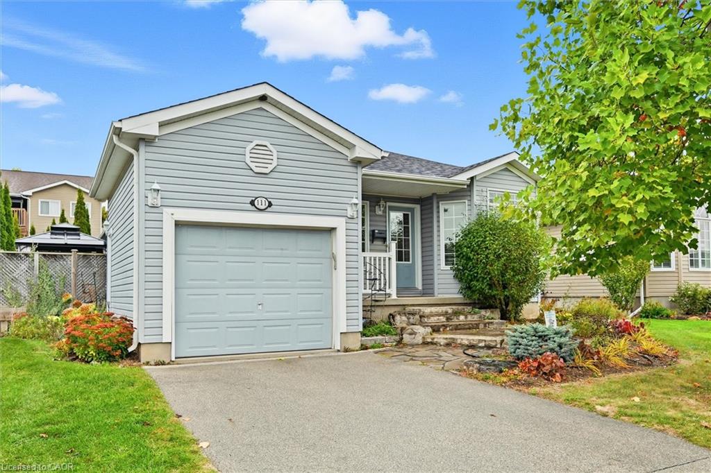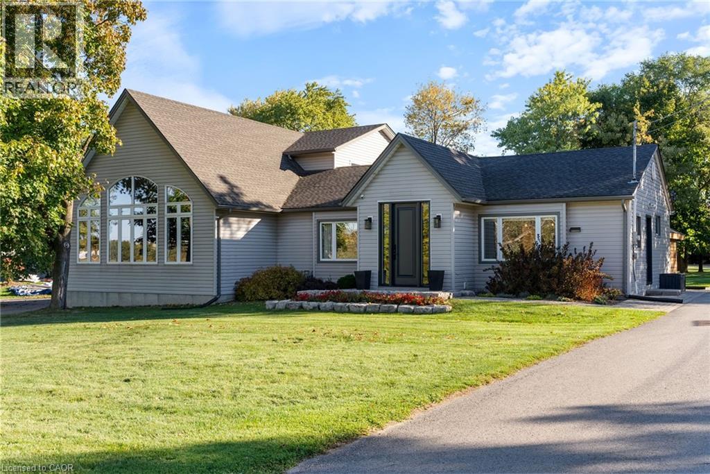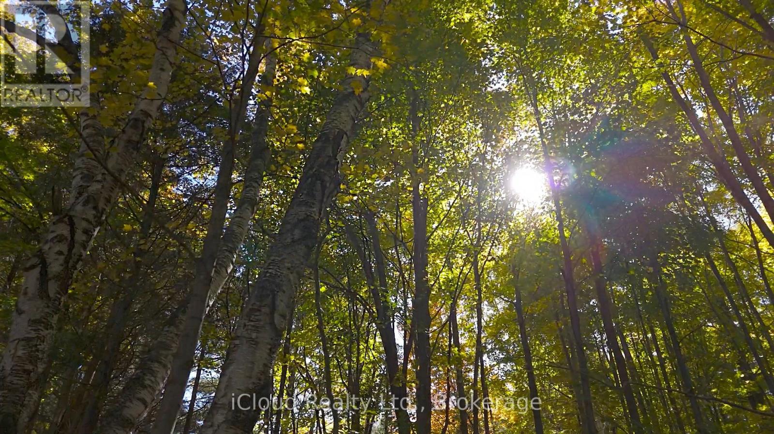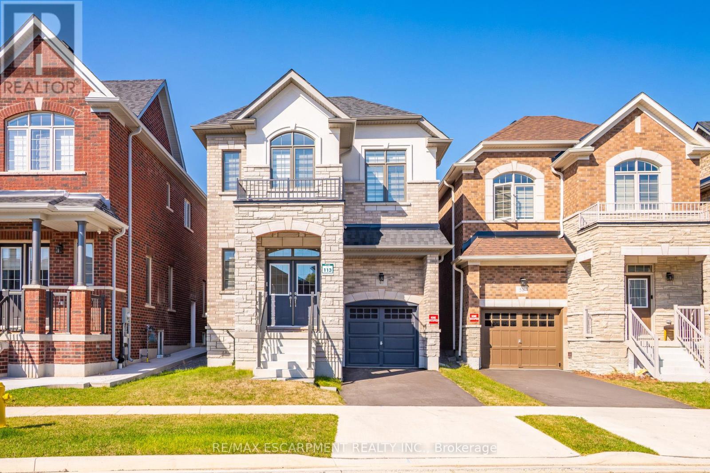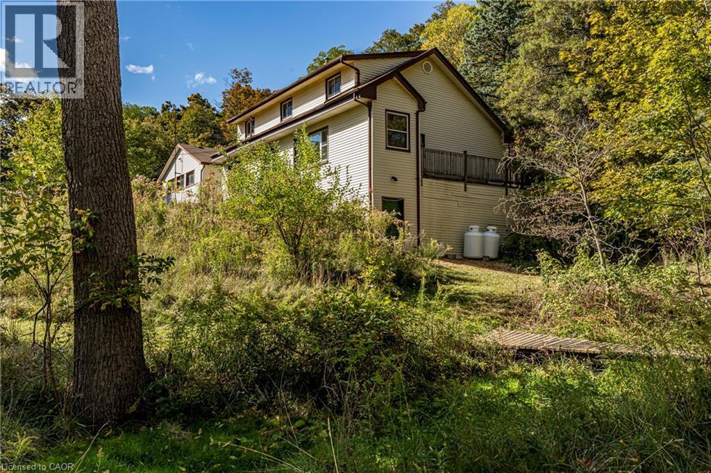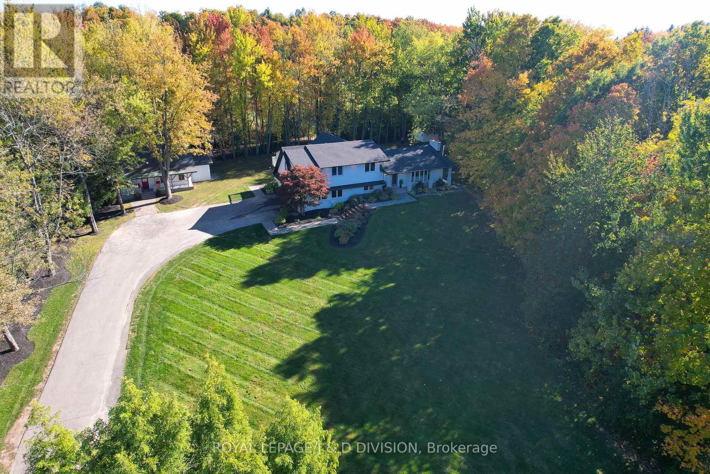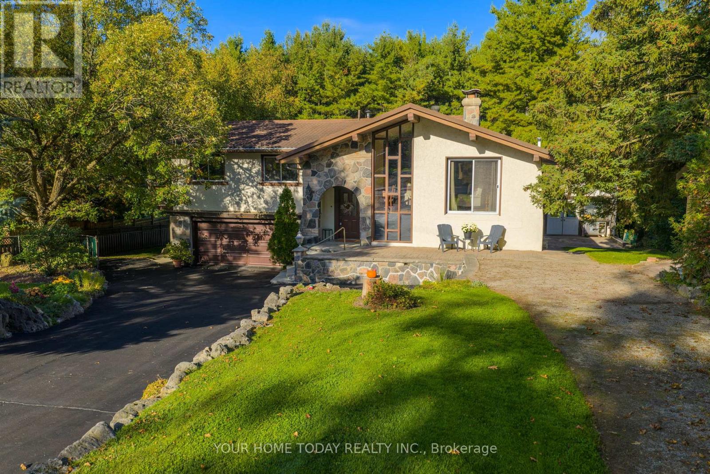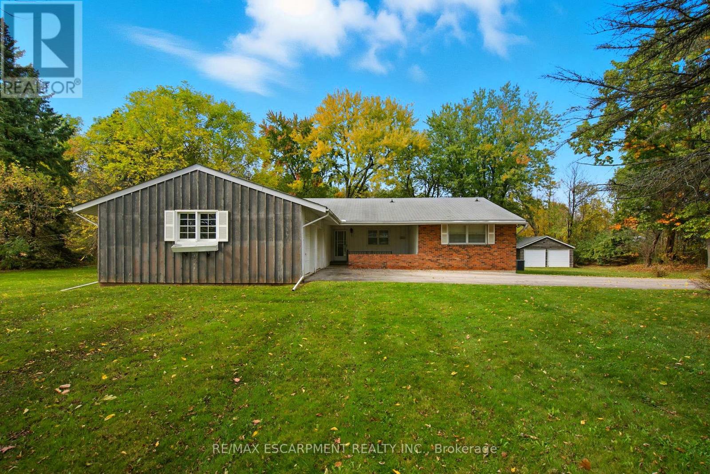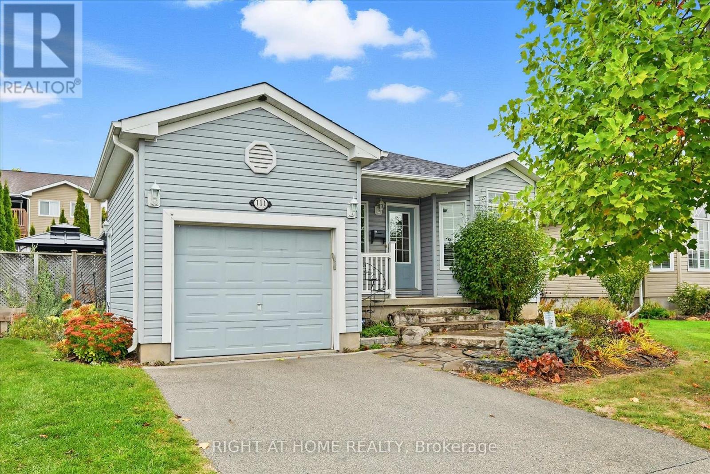
Highlights
Description
- Time on Housefulnew 6 hours
- Property typeSingle family
- StyleBungalow
- Median school Score
- Mortgage payment
Spacious & Meticulously Maintained Home In Highly Sought After Hamilton Community! Fully Landscaped Lot Encapsulated By Well Manicured Mature Trees Offering Both Privacy & Beauty, Stunning Curb Appeal & Enclosed Porch Complete With Invisible Dog Fence, Recreation Centre, Gym, Sauna, Pool Tables, Horseshoe Pits, Shuffleboard, Weekly Activities & Outdoor Saltwater Pool All Within Walking Distance, Beautifully Updated Flooring Throughout - Carpet Free! Low-Entry Showers & Rare Murphy's Bed That Quickly Converts From A Bedroom To Office, Professionally Painted, Sprawling Open Concept Layout, Truly The Epitome Of Family Living Exemplifying Homeownership Pride, Generously Sized Bedrooms, Spacious Layout Ideal For Entertaining & Family Fun Without Compromising Privacy! Stunningly Renovated Open Concept Basement, Plenty Of Natural Light Pours Through The Massive Windows, Peaceful & Safe Family Friendly Neighbourhood, Beautiful Flow & Transition! Perfect Starter Or Downsize Home, Surrounded By All Amenities Including Trails, Parks, Playgrounds, Golf, & Highway, Ample Parking, Packed With Value & Everything You Could Ask For In A Home So Don't Miss Out! (id:63267)
Home overview
- Cooling Central air conditioning
- Heat source Propane
- Heat type Forced air
- Has pool (y/n) Yes
- Sewer/ septic Septic system
- # total stories 1
- # parking spaces 2
- Has garage (y/n) Yes
- # full baths 3
- # total bathrooms 3.0
- # of above grade bedrooms 2
- Flooring Linoleum, wood
- Has fireplace (y/n) Yes
- Community features Community centre
- Subdivision Freelton
- Lot desc Landscaped
- Lot size (acres) 0.0
- Listing # X12469978
- Property sub type Single family residence
- Status Active
- Recreational room / games room 8.29m X 9.19m
Level: Basement - Living room 4.45m X 6.19m
Level: Main - Dining room 4.41m X 3.32m
Level: Main - Bedroom 3.33m X 2.95m
Level: Main - Kitchen 3.09m X 4.71m
Level: Main - Bedroom 4.22m X 5.3m
Level: Main
- Listing source url Https://www.realtor.ca/real-estate/29006290/111-gracehill-crescent-hamilton-freelton-freelton
- Listing type identifier Idx

$-1,626
/ Month

