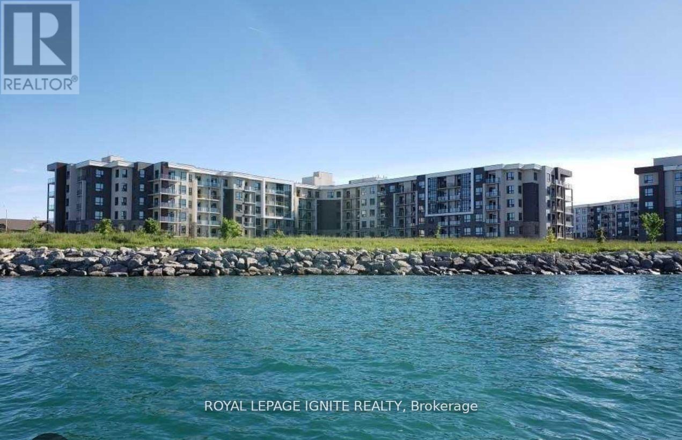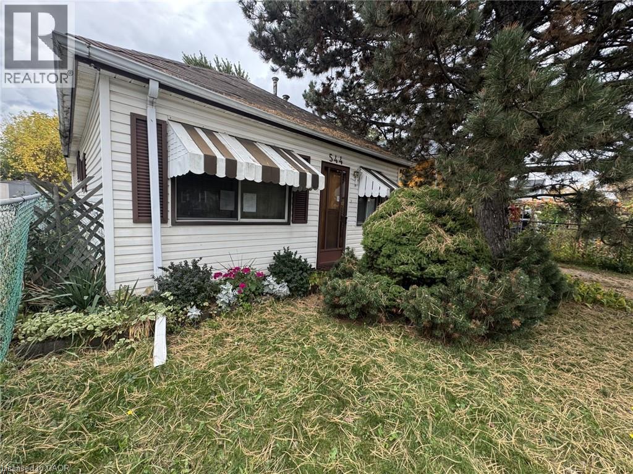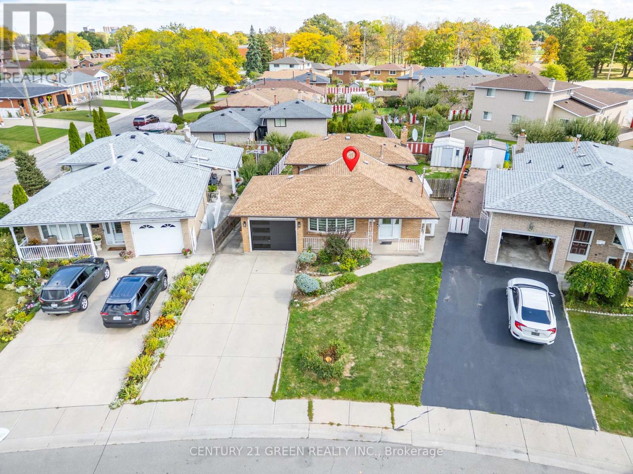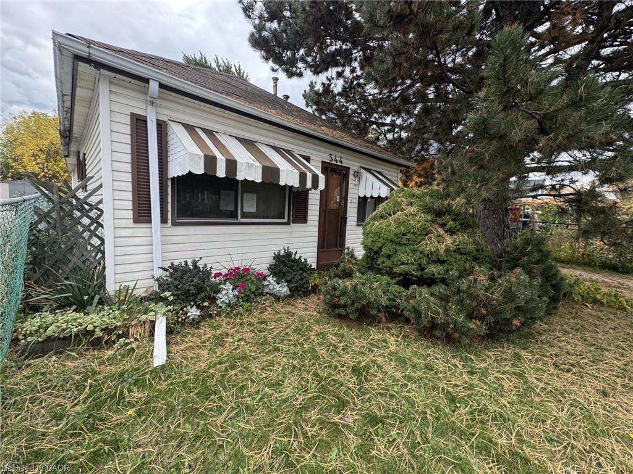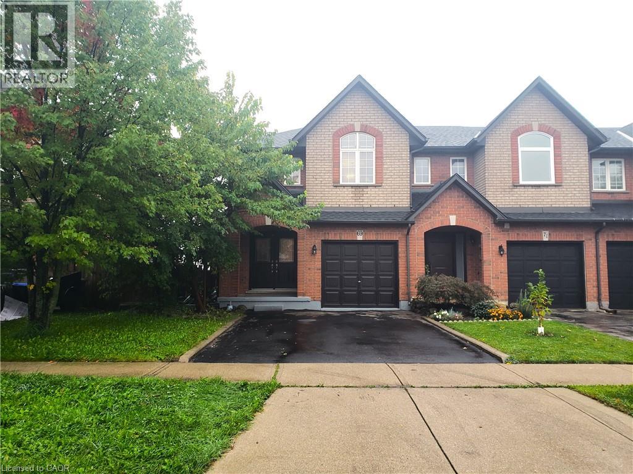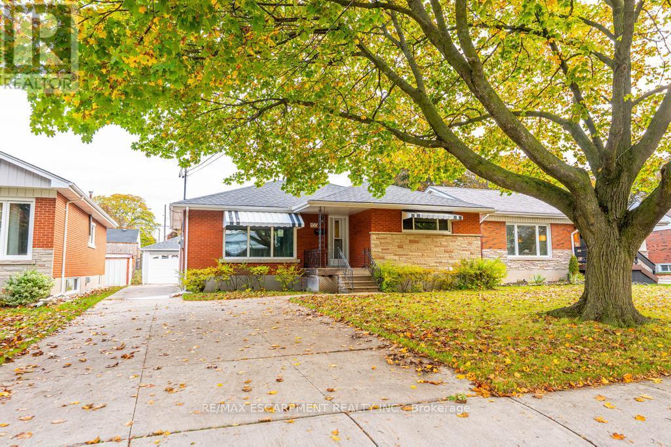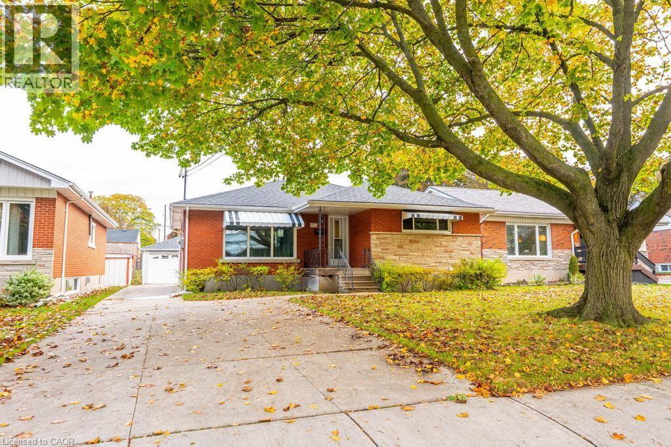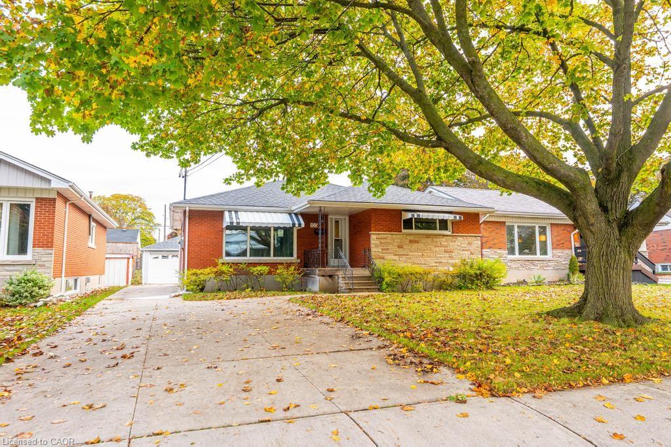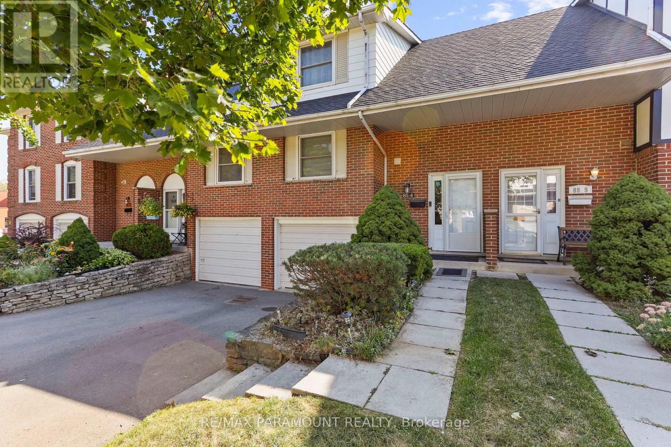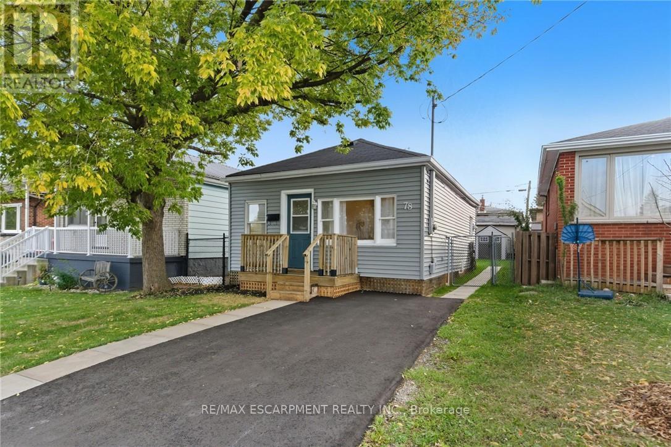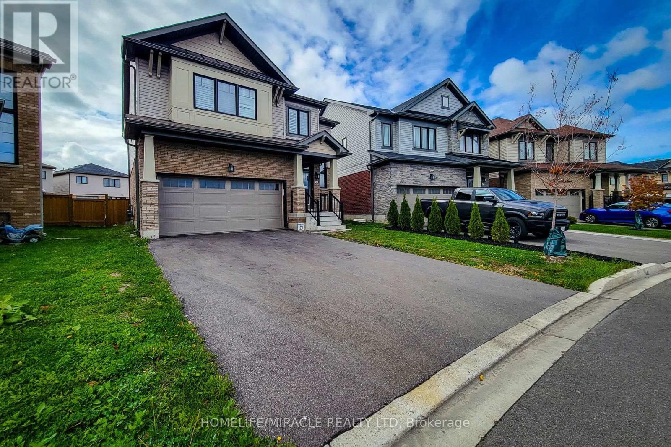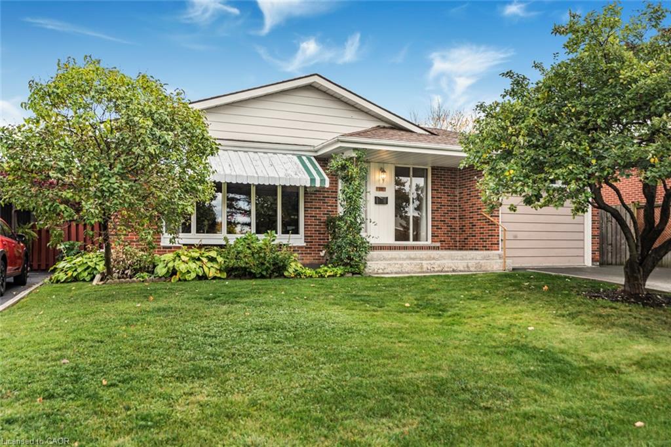
Highlights
This home is
2%
Time on Houseful
28 hours
Home features
Garage
School rated
5.5/10
Description
- Home value ($/Sqft)$711/Sqft
- Time on Housefulnew 28 hours
- Property typeResidential
- StyleBungalow
- Neighbourhood
- Median school Score
- Garage spaces1
- Mortgage payment
This is is a solid bungalow close to schools,shopping and major arteries. This home has been lovingly maintained over the years and is just missing the modern design touches. Hardwood floors, oak kitchen cabinets, vinyl casement windows , bay window and attached garage are just some of the features.
Steve N. Ribaric
of Royal LePage State Realty Inc.,
MLS®#40782052 updated 4 hours ago.
Houseful checked MLS® for data 4 hours ago.
Home overview
Amenities / Utilities
- Cooling Central air
- Heat type Forced air, natural gas
- Pets allowed (y/n) No
- Sewer/ septic Sewer (municipal)
Exterior
- Construction materials Brick
- Foundation Poured concrete
- Roof Asphalt shing
- Exterior features Awning(s)
- # garage spaces 1
- # parking spaces 4
- Has garage (y/n) Yes
- Parking desc Attached garage
Interior
- # full baths 1
- # half baths 1
- # total bathrooms 2.0
- # of above grade bedrooms 3
- # of rooms 11
- Appliances Dryer, freezer, microwave, refrigerator, stove, washer
- Has fireplace (y/n) Yes
- Interior features Work bench
Location
- County Hamilton
- Area 28 - hamilton east
- Water source Municipal
- Zoning description C
Lot/ Land Details
- Lot desc Urban, hospital, major highway, park, place of worship, public transit, school bus route, schools, shopping nearby
- Lot dimensions 50.1 x 100.21
Overview
- Approx lot size (range) 0 - 0.5
- Basement information Full, finished
- Building size 928
- Mls® # 40782052
- Property sub type Single family residence
- Status Active
- Virtual tour
- Tax year 2025
Rooms Information
metric
- Other Basement
Level: Basement - Bathroom Basement
Level: Basement - Recreational room Basement
Level: Basement - Laundry Basement
Level: Basement - Living room Main
Level: Main - Primary bedroom Main
Level: Main - Kitchen Main
Level: Main - Bedroom Main
Level: Main - Bedroom Main
Level: Main - Bathroom Main
Level: Main - Dining room Main
Level: Main
SOA_HOUSEKEEPING_ATTRS
- Listing type identifier Idx

Lock your rate with RBC pre-approval
Mortgage rate is for illustrative purposes only. Please check RBC.com/mortgages for the current mortgage rates
$-1,760
/ Month25 Years fixed, 20% down payment, % interest
$
$
$
%
$
%

Schedule a viewing
No obligation or purchase necessary, cancel at any time

