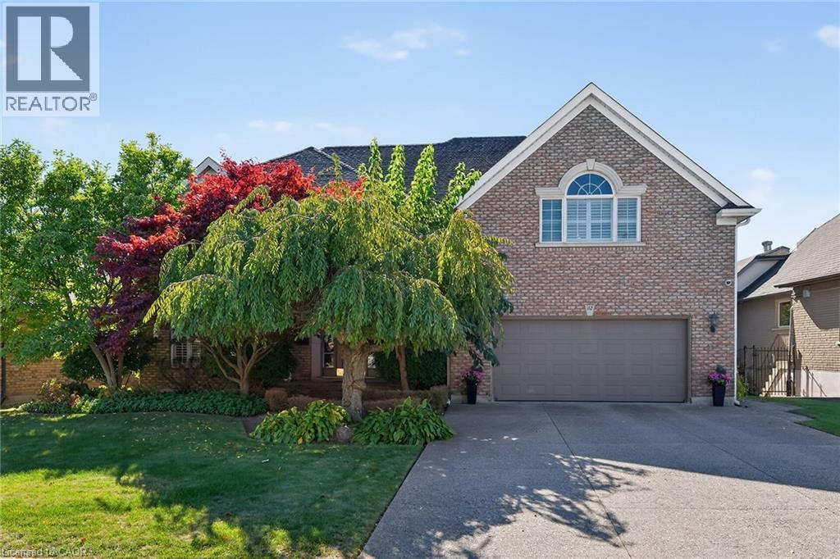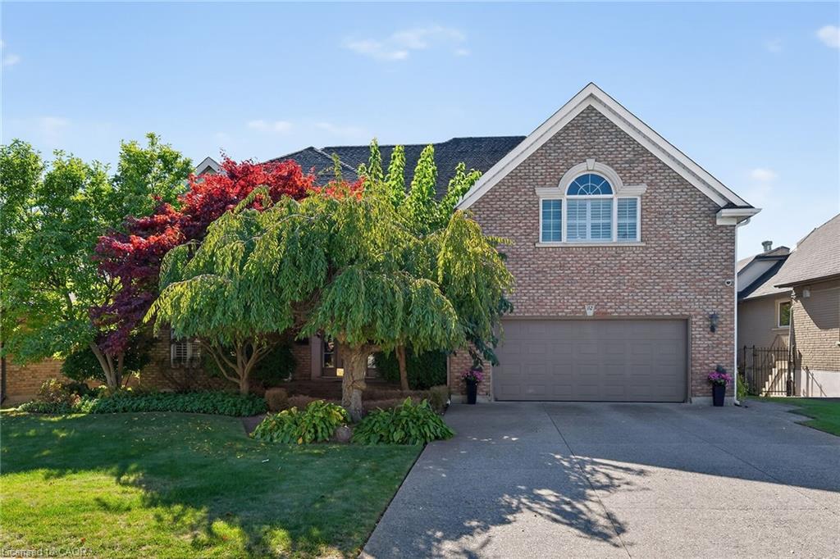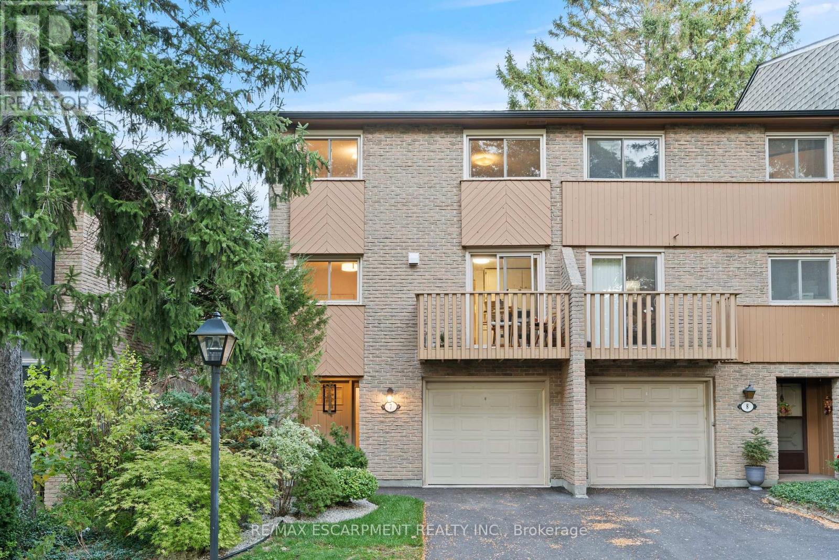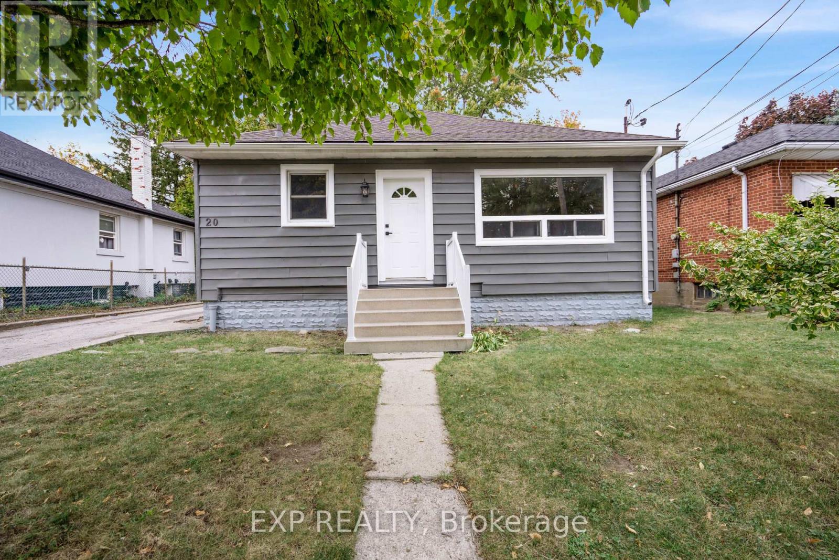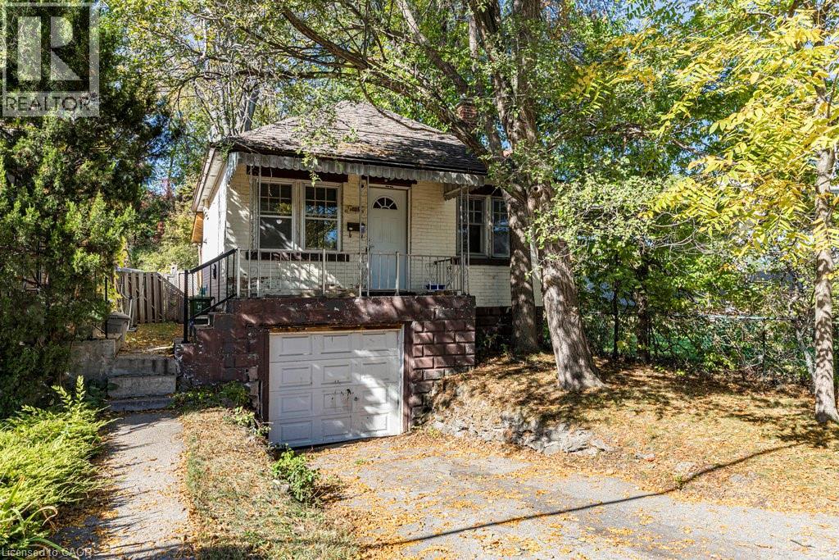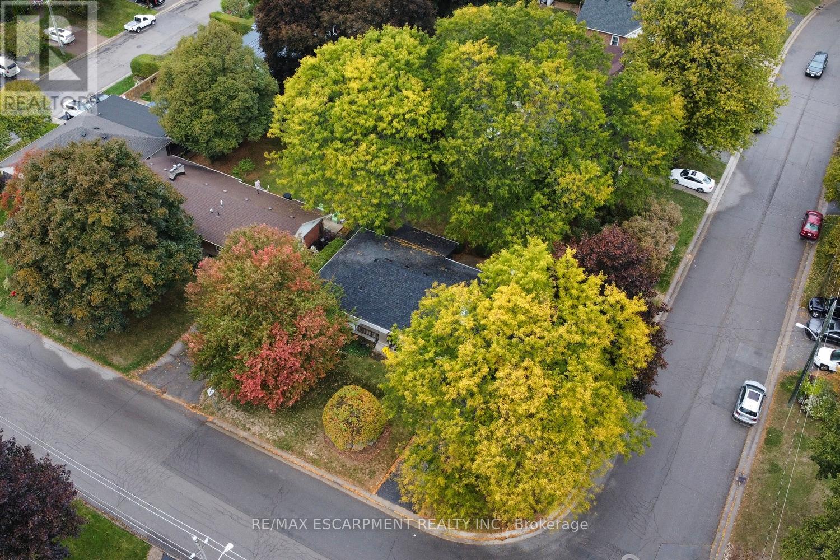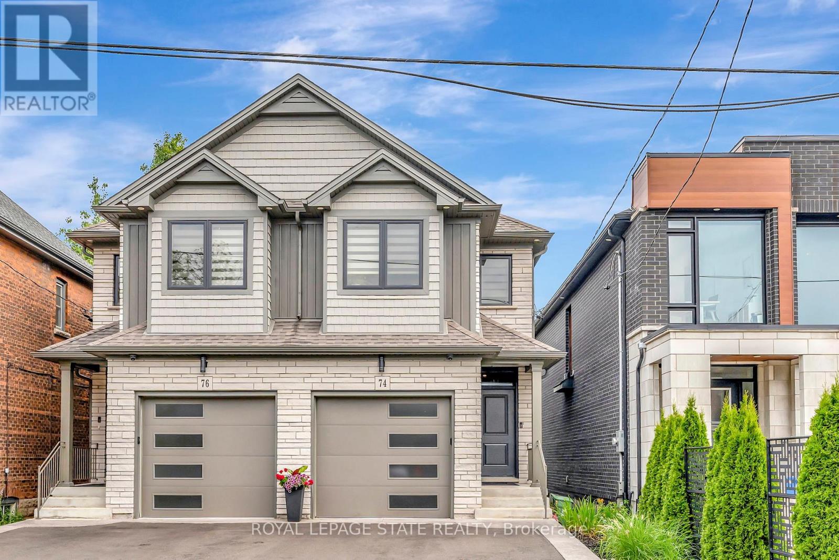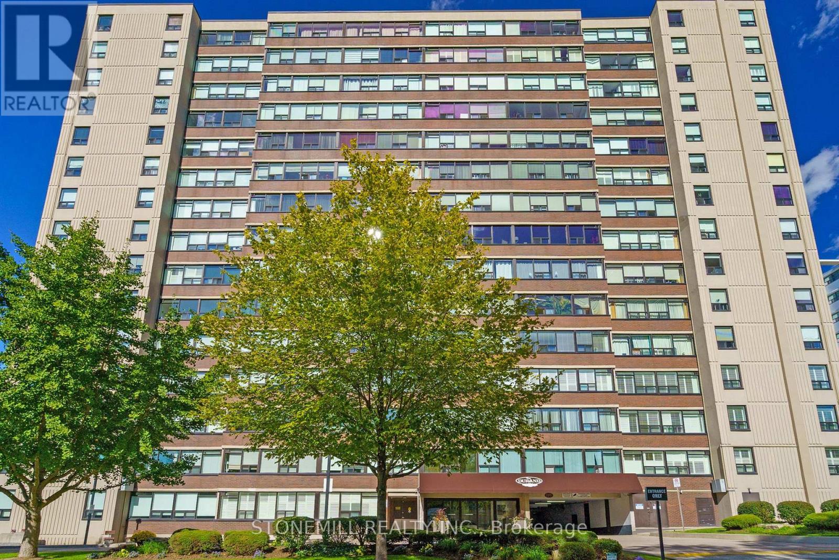- Houseful
- ON
- Hamilton
- Ainslie Wood East
- 111 Leland St
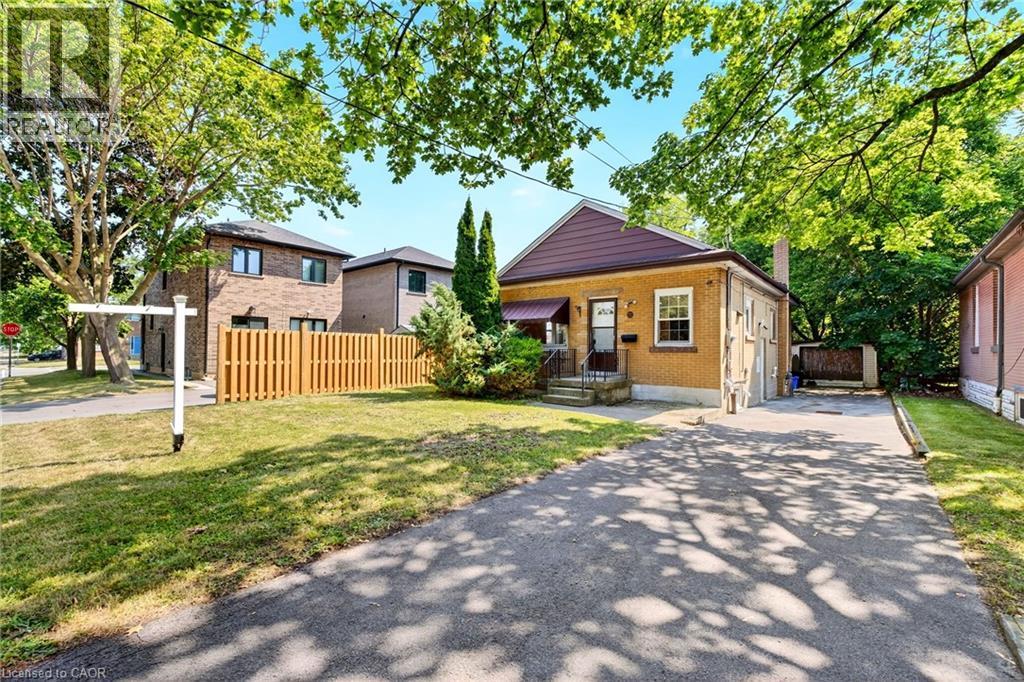
Highlights
Description
- Home value ($/Sqft)$523/Sqft
- Time on Houseful65 days
- Property typeSingle family
- StyleBungalow
- Neighbourhood
- Median school Score
- Year built1951
- Mortgage payment
Walk to McMaster University! Live in or rent! Convenient West Hamilton Location. Minutes to the 403. Fantastic investment opportunity or ideal multi-generational home on a generous 42 x 150 lot, offering 3+3 bedrooms, 2 full baths, front & side entrances. Well-maintained bungalow is ideally located within walking distance to McMaster University & Hospital and offers parking for up to 3-4 vehicles. The main floor features 3 bedrooms, a bright living room with laminate flooring, pot lights, and crown moulding, as well as a kitchen with laminate flooring, decorative backsplash, pot lights, and a breakfast area. The fully finished basement, with its own separate side entrance, includes a living room, kitchen, and 3 spacious bedrooms, all with laminate flooring and pot lights. Conveniently close to shopping, public transit, restaurants, hiking trails, and with easy highway access, this home is perfectly positioned for both comfort and investment potential. Washer & dryer, 2 fridges, 2 stoves, gas furnace, central AC, 100 amp Breaker panel with copper wiring. Brick exterior, fenced backyard, detached garage and more! VACANT POSSESSION AVAILABLE! (id:63267)
Home overview
- Cooling Central air conditioning
- Heat source Natural gas
- Heat type Forced air
- Sewer/ septic Municipal sewage system
- # total stories 1
- # parking spaces 4
- Has garage (y/n) Yes
- # full baths 2
- # total bathrooms 2.0
- # of above grade bedrooms 6
- Community features Quiet area, community centre
- Subdivision 113 - ainslie wood
- View City view
- Directions 2234701
- Lot size (acres) 0.0
- Building size 1567
- Listing # 40760527
- Property sub type Single family residence
- Status Active
- Bedroom 3.556m X 3.251m
Level: Basement - Bedroom 3.556m X 3.81m
Level: Basement - Bedroom 3.531m X 3.353m
Level: Basement - Living room 3.404m X 2.997m
Level: Basement - Bathroom (# of pieces - 3) Measurements not available
Level: Basement - Kitchen 3.404m X 2.286m
Level: Basement - Bedroom 2.362m X 3.454m
Level: Main - Bathroom (# of pieces - 4) Measurements not available
Level: Main - Living room 3.531m X 2.896m
Level: Main - Kitchen 3.404m X 4.216m
Level: Main - Bedroom 3.531m X 2.616m
Level: Main - Bedroom 3.531m X 2.54m
Level: Main
- Listing source url Https://www.realtor.ca/real-estate/28742485/111-leland-street-hamilton
- Listing type identifier Idx

$-2,186
/ Month





