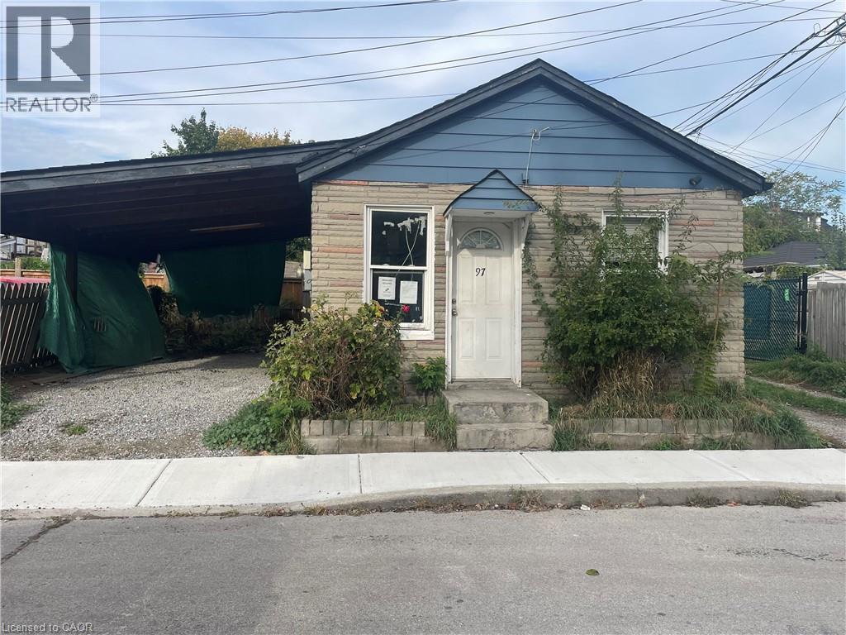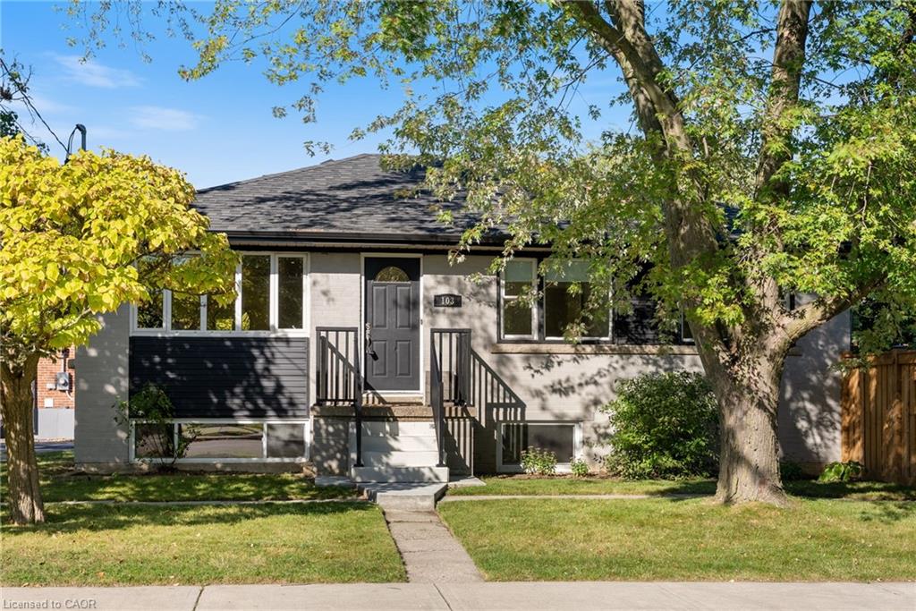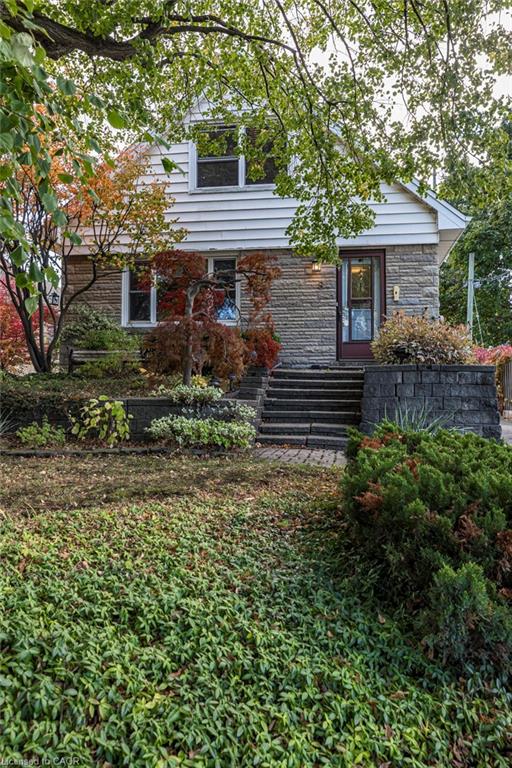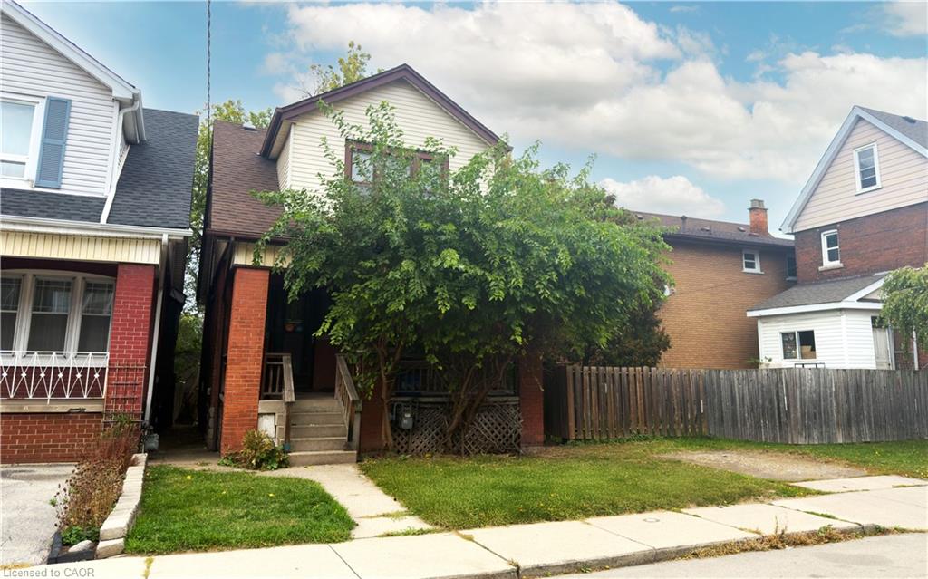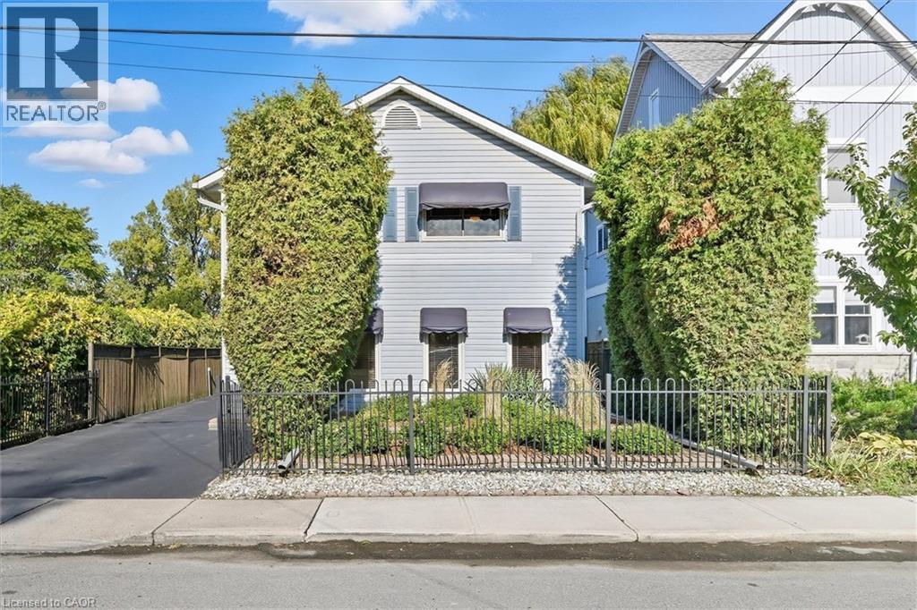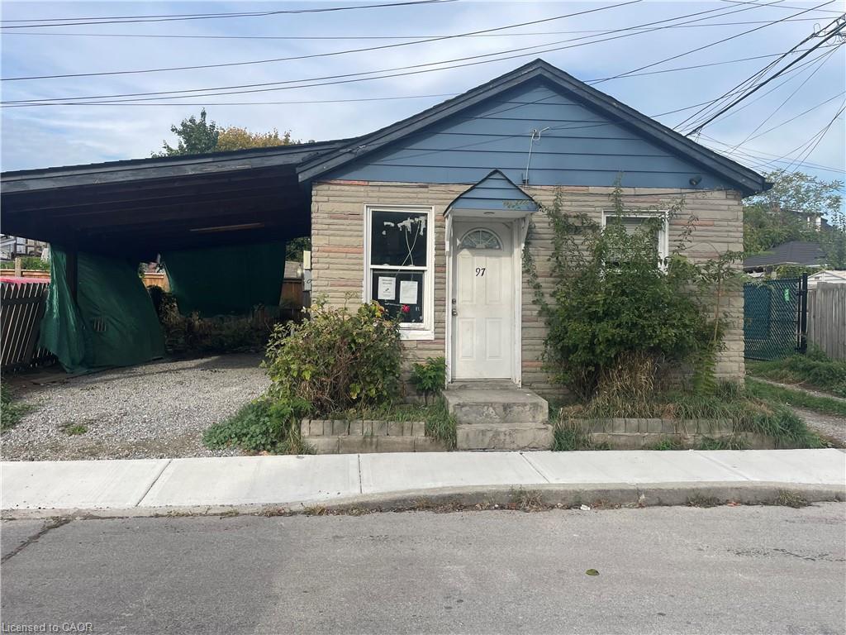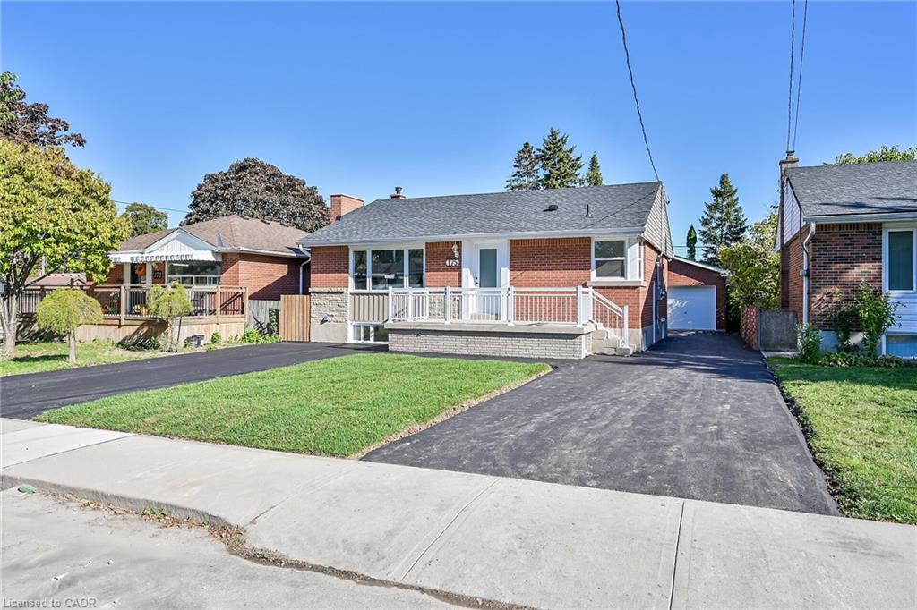- Houseful
- ON
- Hamilton
- Crown Point East
- 111 Park Row N
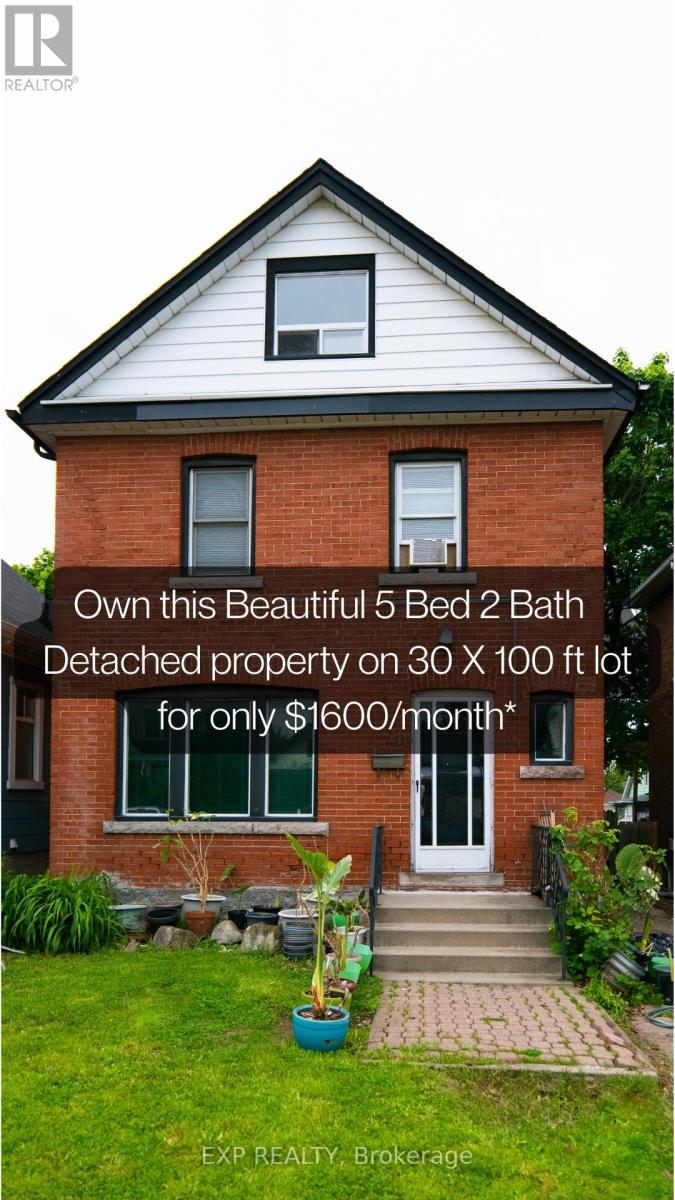
Highlights
Description
- Time on Housefulnew 5 days
- Property typeSingle family
- Neighbourhood
- Median school Score
- Mortgage payment
Attention Investors, Upgrading Families and First Time Home Buyers, Please see this GEM, 111 Park Row N, a charming, spacious & character-filled 5-Bedroom 2 Bathroom Detached Home nestled on a rare 30x100 ft lot in Sought-After and an upscaling community Crown Point East! This versatile house has a finished basement with separate entrance offer potential to generate a rental income (potential to earn ~$1,200/month or more!). The house is close to Queens Mary School, Center on the Barton Mall, Main St Restaurants, Red Hill Pkway and more. Ideal for families, investors, or multi-generational living. Move-in ready with solid bones and tons of character and charm. The house is a blank canvas and offers immense potential to upscale to your taste and make it shine! Enjoy a large backyard with an amazing in-ground pool, perfect for entertaining your guests, or future garden projects. Steps to Ottawa Street shops, trendy cafes, schools, parks, public transit, and easy highway access. Don't miss this rare opportunity to own a detached home with high income potential on an oversized lot in a growing community! It won't stay long! (id:63267)
Home overview
- Cooling Window air conditioner
- Heat source Natural gas
- Heat type Radiant heat
- Has pool (y/n) Yes
- Sewer/ septic Sanitary sewer
- # total stories 2
- # parking spaces 3
- # full baths 2
- # total bathrooms 2.0
- # of above grade bedrooms 5
- Flooring Hardwood, vinyl
- Subdivision Crown point
- Lot size (acres) 0.0
- Listing # X12272090
- Property sub type Single family residence
- Status Active
- 4th bedroom 9.14m X 2.74m
Level: 3rd - Living room 4.75m X 2.74m
Level: Basement - 5th bedroom 2.74m X 2.43m
Level: Basement - Dining room 4.27m X 3.05m
Level: Main - Living room 3.97m X 3.35m
Level: Main - 3rd bedroom 3.35m X 2.75m
Level: Upper - Primary bedroom 5.79m X 3.35m
Level: Upper - 2nd bedroom 3.35m X 2.75m
Level: Upper
- Listing source url Https://www.realtor.ca/real-estate/28578708/111-park-row-n-hamilton-crown-point-crown-point
- Listing type identifier Idx

$-1,331
/ Month





