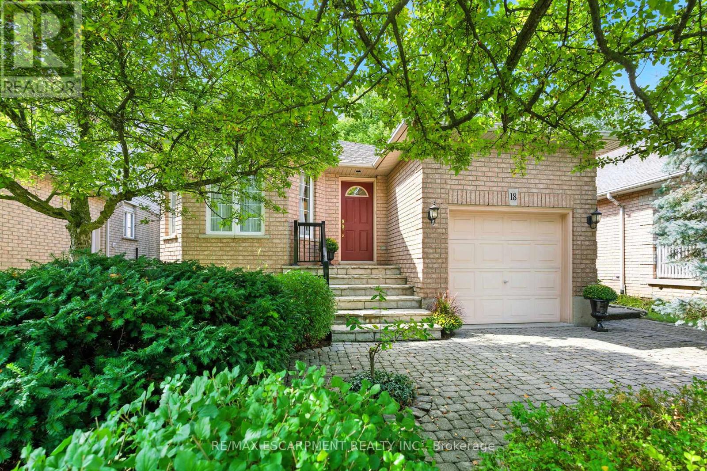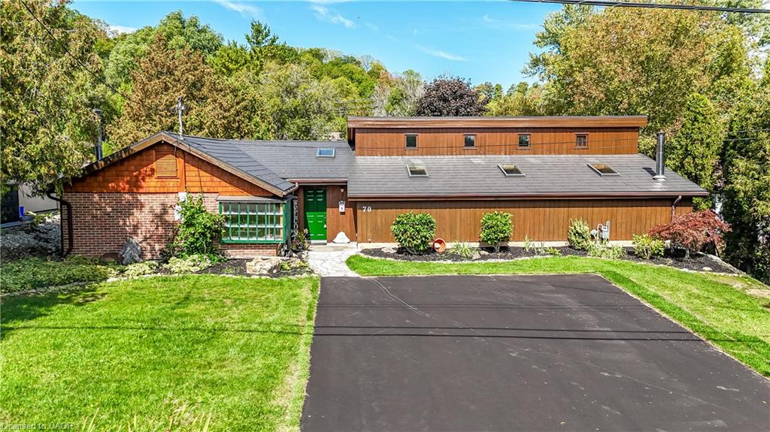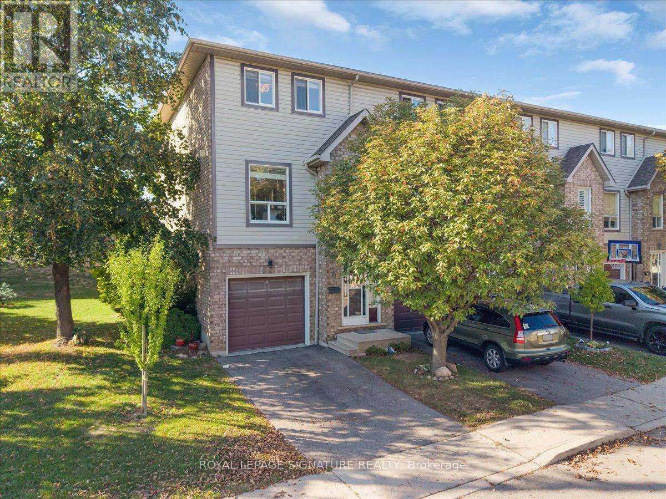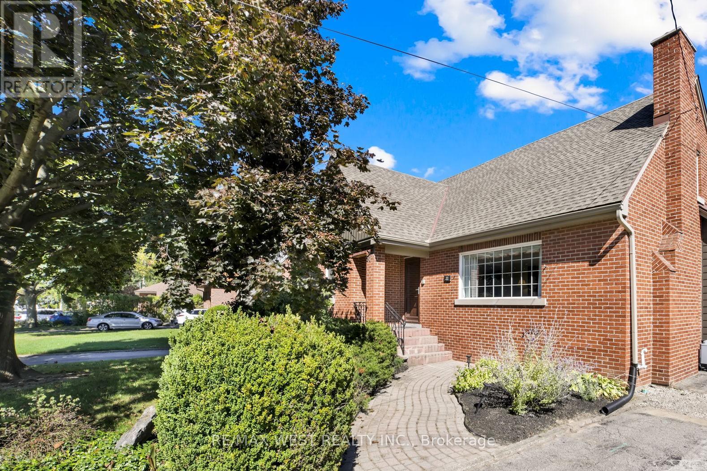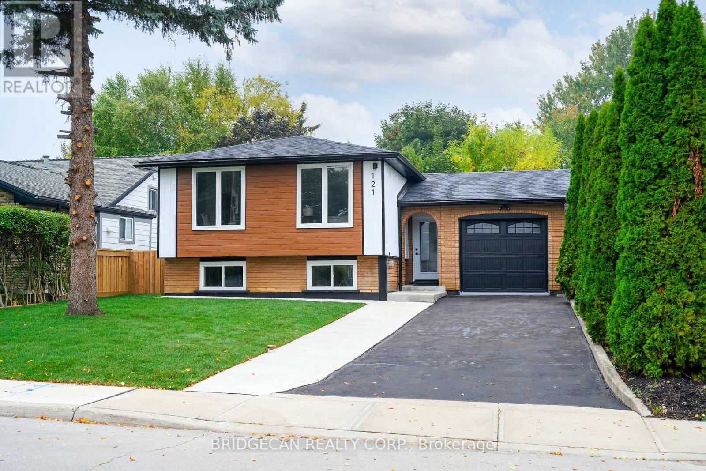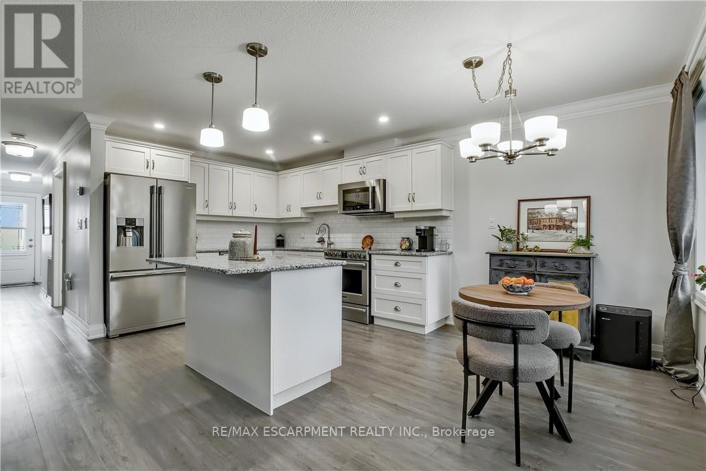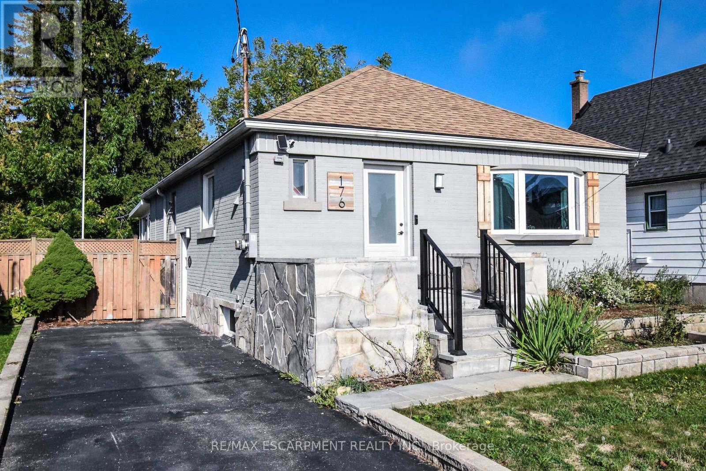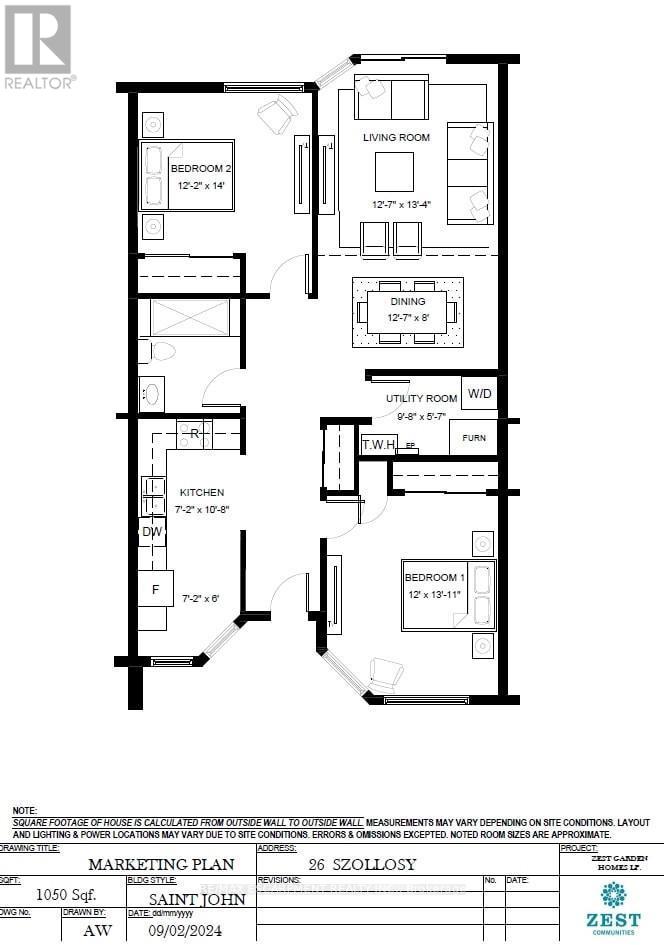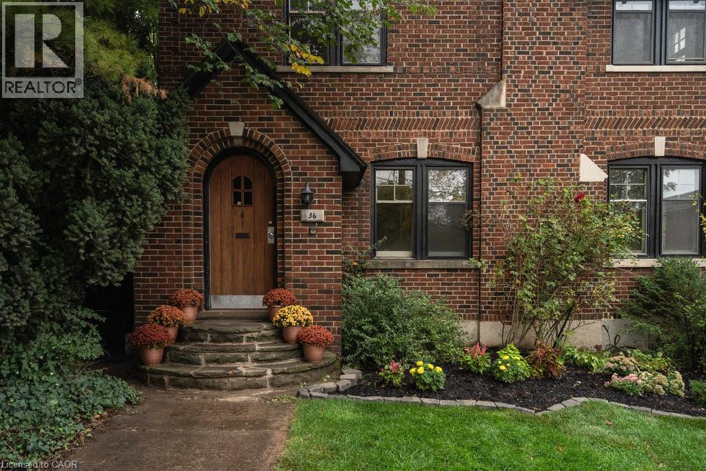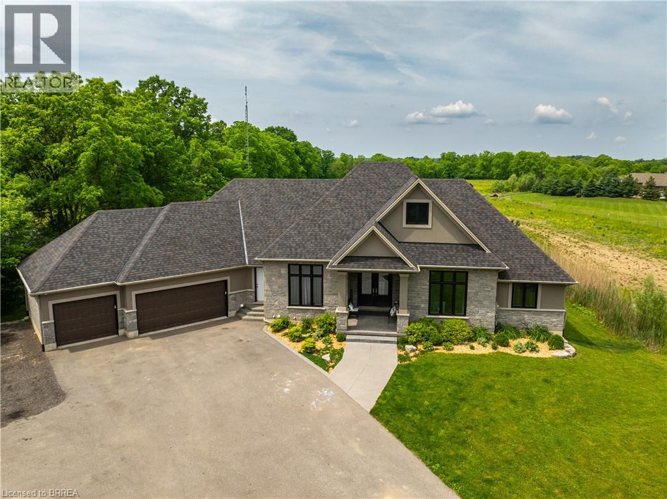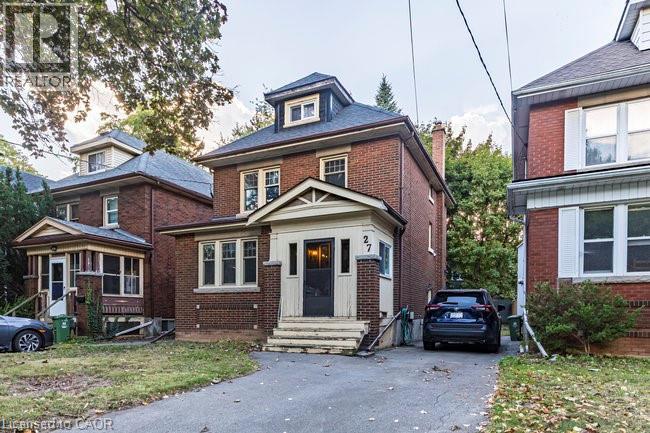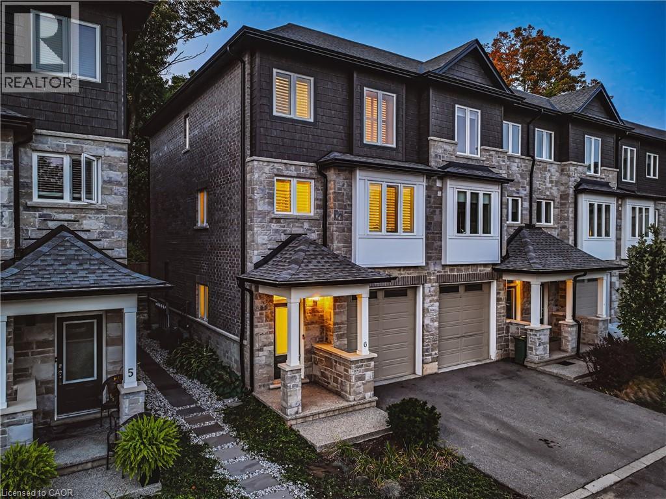
111 Wilson Street Unit 6
111 Wilson Street Unit 6
Highlights
Description
- Home value ($/Sqft)$412/Sqft
- Time on Housefulnew 7 hours
- Property typeSingle family
- Style3 level
- Neighbourhood
- Median school Score
- Year built2019
- Mortgage payment
Stunning end unit town located in desirable sought after Ancaster village, walkable to coffee shops, fabulous dining, french bakery, summer farmers market, memorial arts centre, trails, schools, grocery and more! Meticulously maintained in like new condition, freshly painted with California shutters throughout, this home is turn key. The main level welcomes you from the covered porch into a flex space, currently used as home gym with double door walk out to exposed aggregate patio. Inside entry from garage. Convenient 2 piece bath with quartz counter. On the main level, you will find an elegant and exceptionally spacious living room/kitchen with 9 ft ceilings, crown moulding, hardwood floors. Living room is centred around gas fireplace with double door access to deck with bbq gas line and facing ravine. Dining area and kitchen peninsula offers ample room for entertaining. Crisp white kitchen with quartz counters, premium hardware, pearl finish textured tile backsplash, stainless steel appliances including gas stove, ample kitchen cabinet space with pantry. Main level 2 piece bath with quartz counter vanity and hexagon tile floor. Upstairs you will find three bedrooms, laundry, 2 full baths. Primary suite with walk in closet, ensuite with walk in glass shower, two large windows facing ravine. Additional 4 piece bath with quartz counter vanity and tub. No rental Items! Enjoy the Ancaster lifestyle with this beautiful move in ready home. (id:63267)
Home overview
- Cooling Central air conditioning
- Heat type Forced air
- Sewer/ septic Municipal sewage system
- # total stories 3
- # parking spaces 2
- Has garage (y/n) Yes
- # full baths 2
- # half baths 2
- # total bathrooms 4.0
- # of above grade bedrooms 3
- Has fireplace (y/n) Yes
- Community features School bus
- Subdivision 420 - sulphur springs
- Lot size (acres) 0.0
- Building size 1943
- Listing # 40774778
- Property sub type Single family residence
- Status Active
- Living room 5.182m X 4.572m
Level: 2nd - Kitchen 3.353m X 4.801m
Level: 2nd - Bathroom (# of pieces - 2) Measurements not available
Level: 2nd - Primary bedroom 5.131m X 3.048m
Level: 3rd - Bathroom (# of pieces - 4) Measurements not available
Level: 3rd - Bathroom (# of pieces - 4) Measurements not available
Level: 3rd - Bedroom 2.489m X 3.581m
Level: 3rd - Bedroom 2.515m X 3.556m
Level: 3rd - Storage Measurements not available
Level: Main - Bathroom (# of pieces - 2) Measurements not available
Level: Main - Recreational room 4.013m X 5.537m
Level: Main
- Listing source url Https://www.realtor.ca/real-estate/28928856/111-wilson-street-unit-6-ancaster
- Listing type identifier Idx

$-1,730
/ Month

