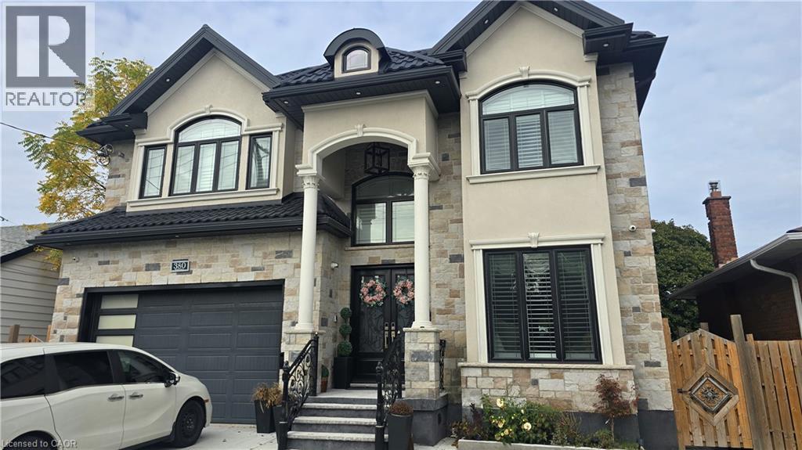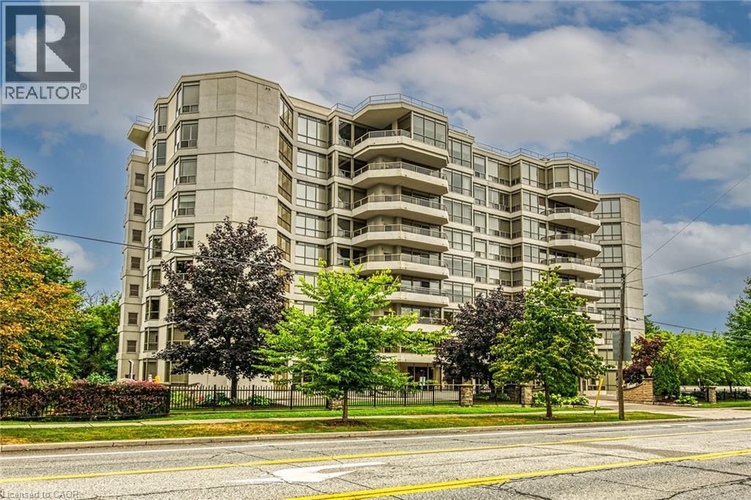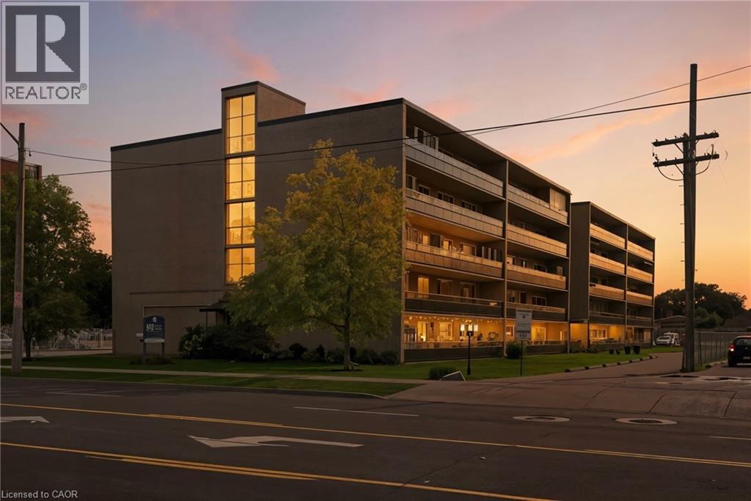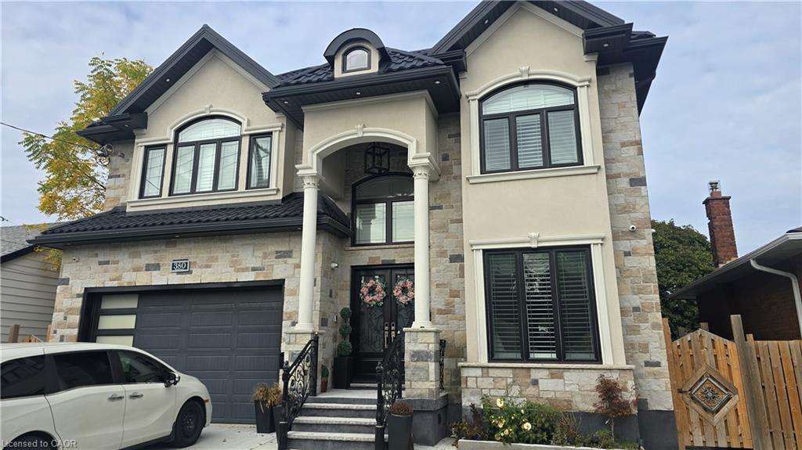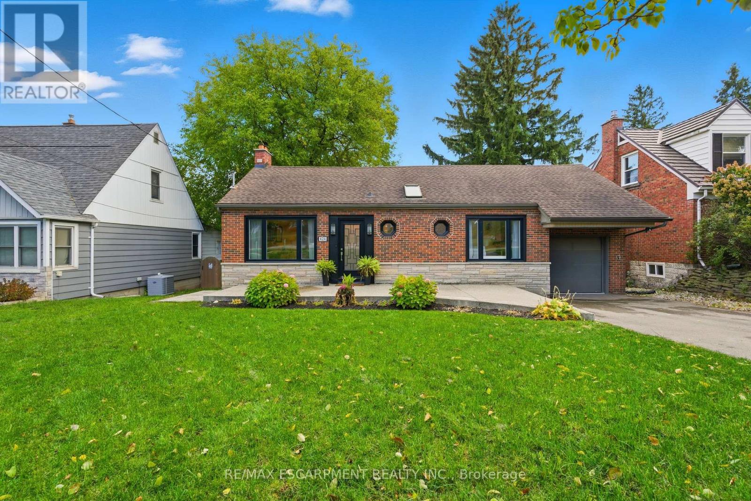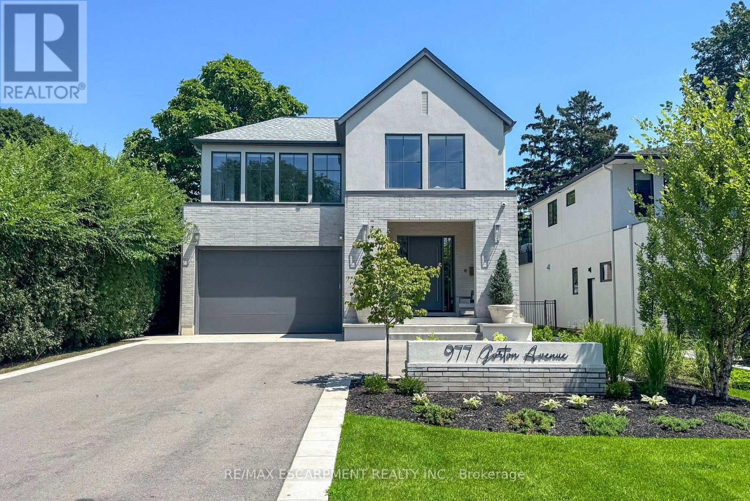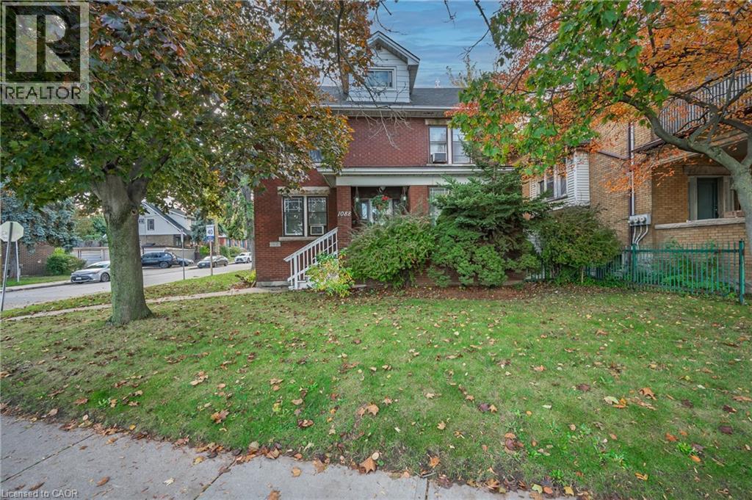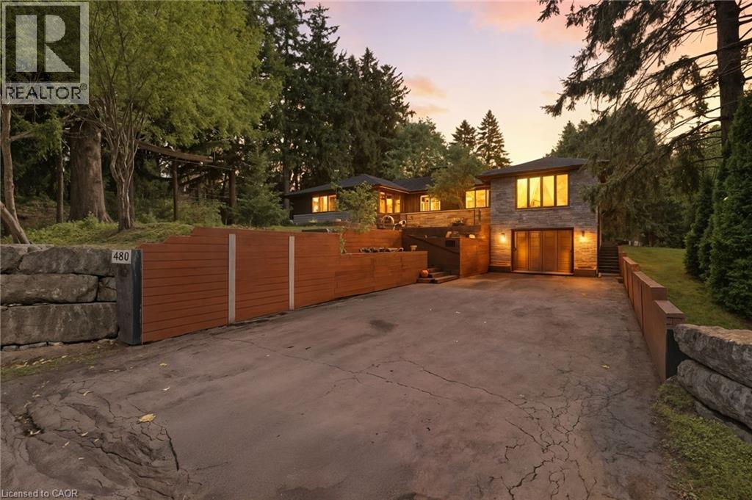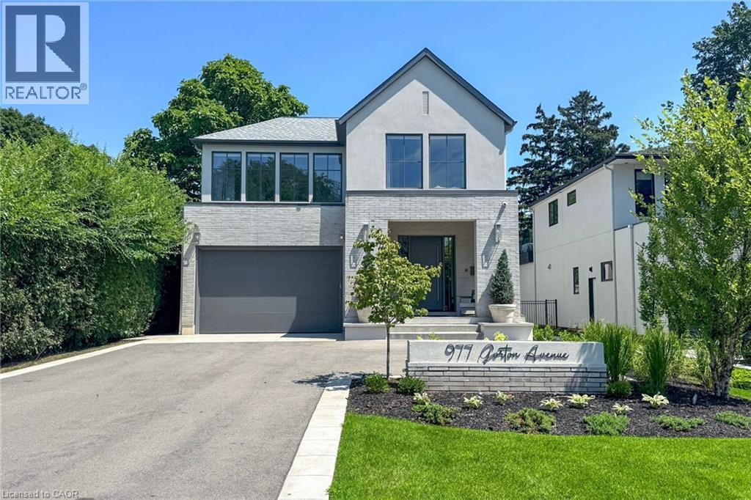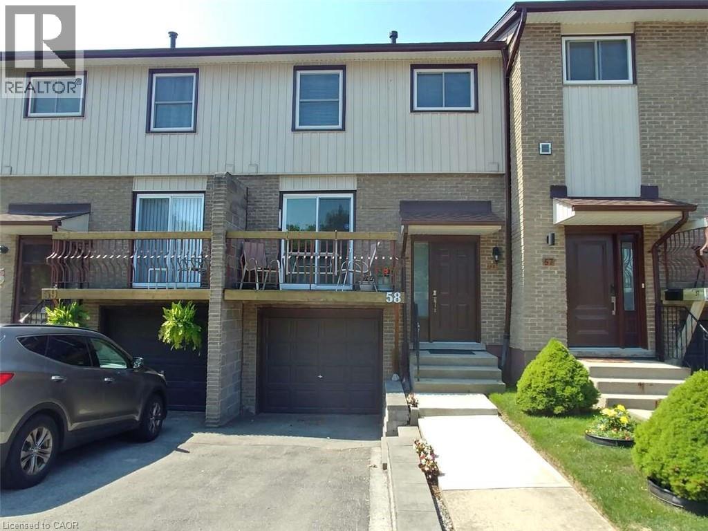
1115 Paramount Drive Unit 58
1115 Paramount Drive Unit 58
Highlights
Description
- Home value ($/Sqft)$541/Sqft
- Time on Houseful108 days
- Property typeSingle family
- Style2 level
- Neighbourhood
- Median school Score
- Year built1977
- Mortgage payment
For more info on this property, please click the Brochure button. Location! Location! This stunning 3-bedroom, 1.5 bath townhome must be seen! Perfectly located minutes from Lincoln Alexander and Red Hill Valley parkways! Walking distance to all amenities, including recreational center, schools, churches, parks, trails, and public transportation. Upgrades include, but are not limited to, the kitchen, bathroom, vanities, laminate floors, solid oak stair treads, front and interior doors, windows, freshly painted walls, and modern light fixtures. All kitchen appliances are brand new. The large living room has a patio door that allows for natural flow out to the rear fenced yard. The kitchen has a door to a cozy little balcony, surrounded by an amazing open space perfect for enjoying coffee while sitting, welcoming the sunshine. Don't miss the opportunity to make this beautiful townhouse your new home! (id:63267)
Home overview
- Cooling Central air conditioning
- Heat source Natural gas
- Heat type Forced air
- Sewer/ septic Municipal sewage system
- # total stories 2
- Fencing Partially fenced
- # parking spaces 2
- Has garage (y/n) Yes
- # full baths 1
- # half baths 1
- # total bathrooms 2.0
- # of above grade bedrooms 3
- Has fireplace (y/n) Yes
- Community features Quiet area, community centre, school bus
- Subdivision 500 - heritage green
- Lot size (acres) 0.0
- Building size 1100
- Listing # 40748368
- Property sub type Single family residence
- Status Active
- Bedroom 2.743m X 3.429m
Level: 2nd - Bedroom 4.47m X 2.489m
Level: 2nd - Primary bedroom 3.251m X 4.648m
Level: 2nd - Bathroom (# of pieces - 4) 2.184m X 3.15m
Level: 2nd - Storage 1.981m X 2.134m
Level: Basement - Laundry 2.743m X 2.134m
Level: Basement - Recreational room 3.404m X 5.08m
Level: Basement - Utility 1.956m X 1.118m
Level: Basement - Kitchen 2.997m X 3.251m
Level: Main - Foyer 1.219m X 1.956m
Level: Main - Living room 3.556m X 5.309m
Level: Main - Bathroom (# of pieces - 2) 1.981m X 0.94m
Level: Main - Dining room 3.099m X 3.251m
Level: Main
- Listing source url Https://www.realtor.ca/real-estate/28564699/1115-paramount-drive-unit-58-stoney-creek
- Listing type identifier Idx

$-1,136
/ Month



