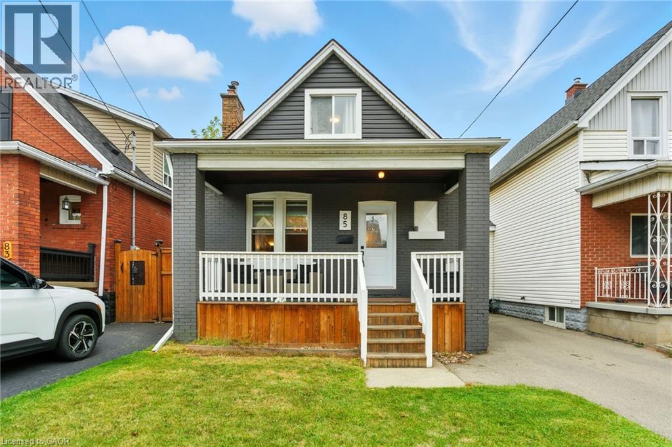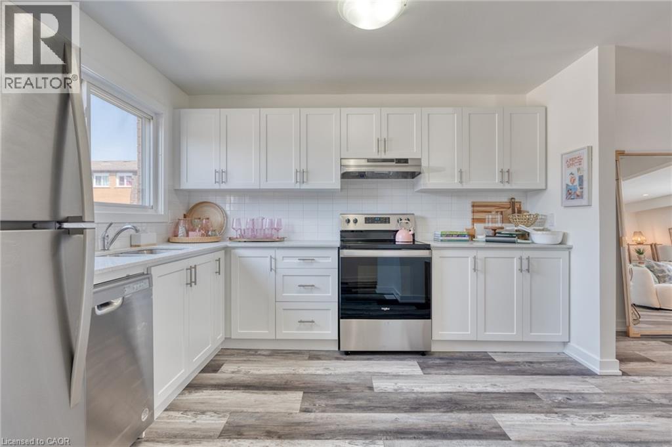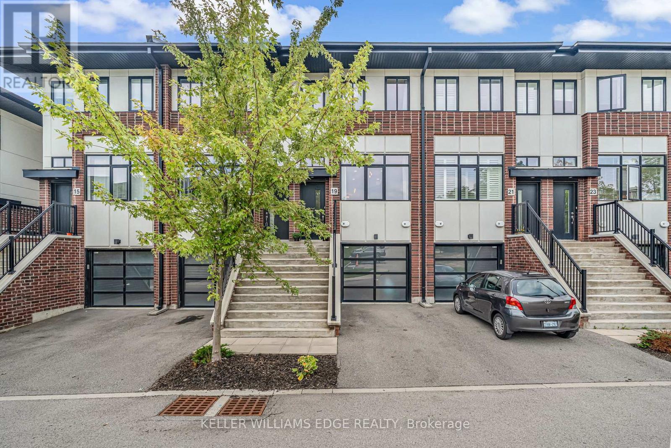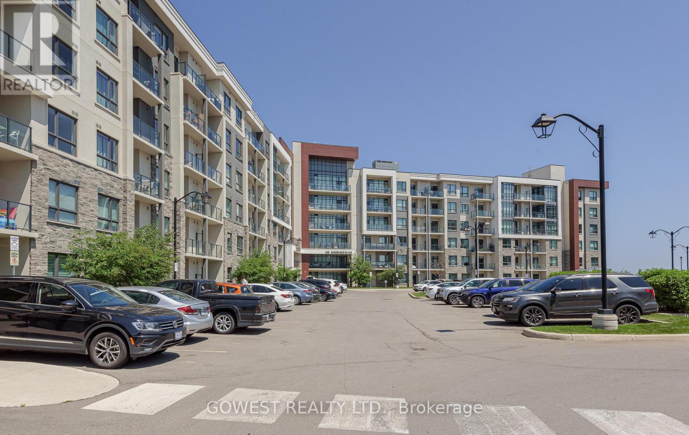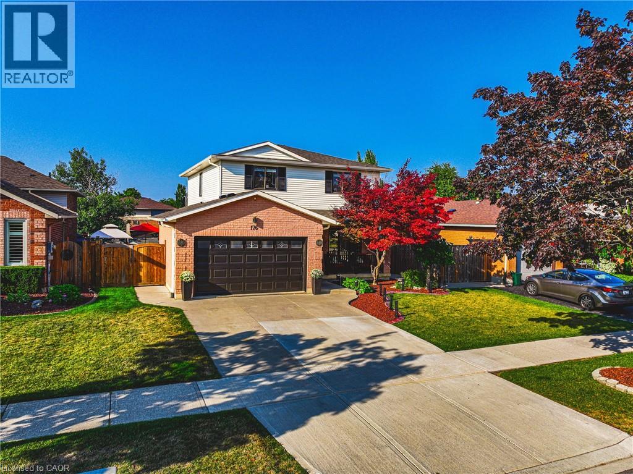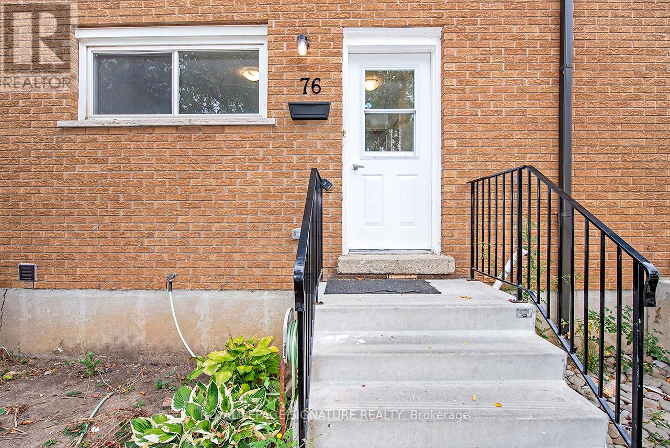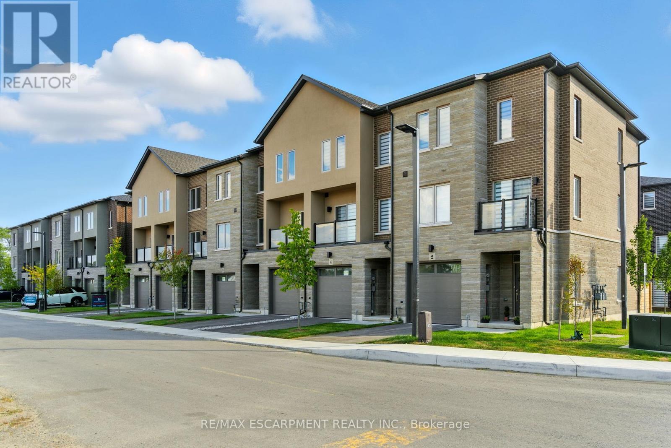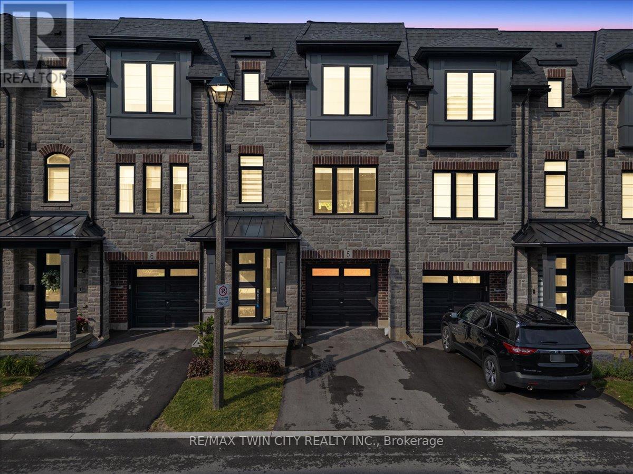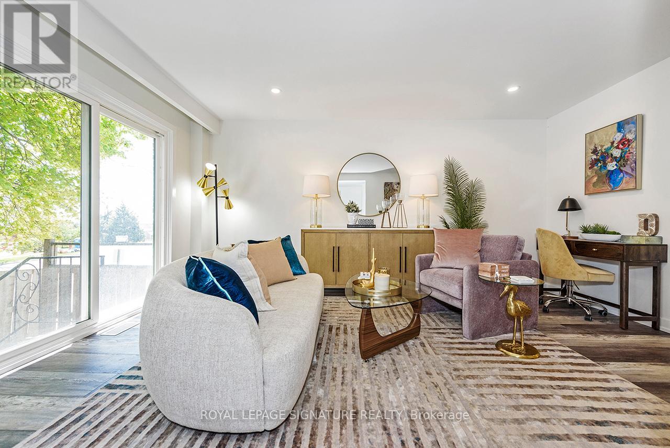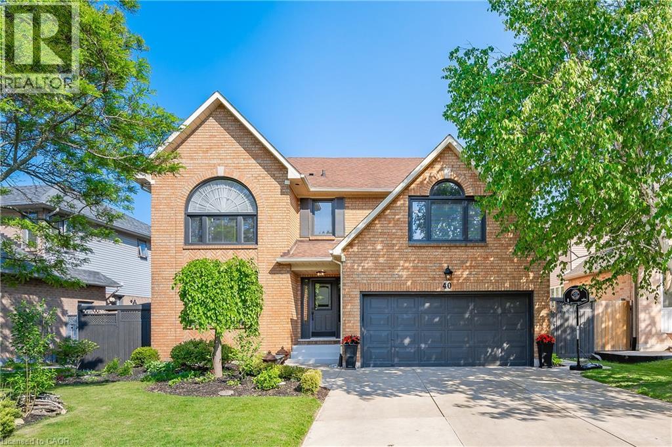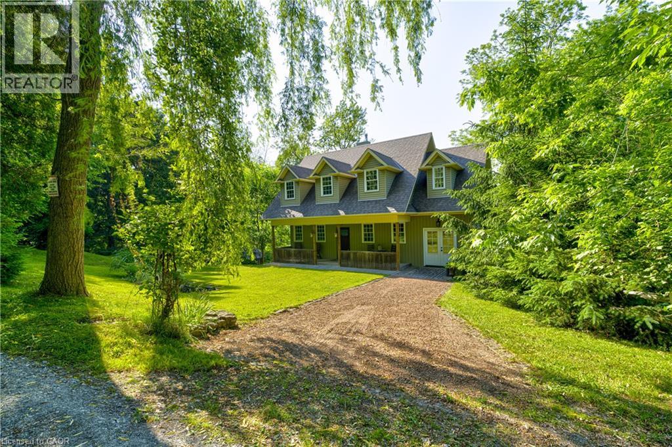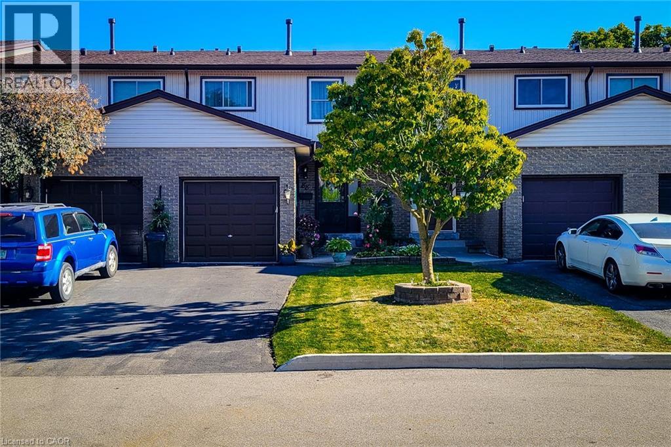
1115 Paramount Drive Unit 88
For Sale
New 2 hours
$604,500
3 beds
2 baths
1,001 Sqft
1115 Paramount Drive Unit 88
For Sale
New 2 hours
$604,500
3 beds
2 baths
1,001 Sqft
Highlights
This home is
2%
Time on Houseful
2 hours
School rated
5.6/10
Description
- Home value ($/Sqft)$604/Sqft
- Time on Housefulnew 2 hours
- Property typeSingle family
- Style2 level
- Neighbourhood
- Median school Score
- Year built1977
- Mortgage payment
WELL-MAINTAINED 3-BEDROOM UNIT IN HIGHLY DESIRABLE ALBION ESTATES! Prime location backing onto a park and school. This clean, move-in ready home features new thermal windows and doors, hardwood floors (roof and windows replaced within the last 2 years), patio doors leading to a fully privacy-fenced, well maintained yard. The finished basement provides additional living space, ideal for a family room, home office, or recreation area. A great opportunity to own in a sought-after community! (id:63267)
Home overview
Amenities / Utilities
- Cooling Central air conditioning
- Heat source Natural gas
- Heat type Forced air
- Sewer/ septic Municipal sewage system
Exterior
- # total stories 2
- # parking spaces 2
- Has garage (y/n) Yes
Interior
- # full baths 1
- # half baths 1
- # total bathrooms 2.0
- # of above grade bedrooms 3
Location
- Community features Quiet area, school bus
- Subdivision 500 - heritage green
Overview
- Lot size (acres) 0.0
- Building size 1001
- Listing # 40771356
- Property sub type Single family residence
- Status Active
Rooms Information
metric
- Bedroom 4.572m X 2.819m
Level: 2nd - Bathroom (# of pieces - 4) Measurements not available
Level: 2nd - Bedroom 4.496m X 3.124m
Level: 2nd - Bedroom 4.877m X 3.048m
Level: 2nd - Laundry Measurements not available
Level: Basement - Bonus room Measurements not available
Level: Basement - Recreational room 5.791m X 5.486m
Level: Basement - Living room 4.877m X 3.48m
Level: Lower - Kitchen 3.962m X 2.438m
Level: Main - Bathroom (# of pieces - 2) Measurements not available
Level: Main - Dining room 2.743m X 2.438m
Level: Main
SOA_HOUSEKEEPING_ATTRS
- Listing source url Https://www.realtor.ca/real-estate/28913965/1115-paramount-drive-unit-88-stoney-creek
- Listing type identifier Idx
The Home Overview listing data and Property Description above are provided by the Canadian Real Estate Association (CREA). All other information is provided by Houseful and its affiliates.

Lock your rate with RBC pre-approval
Mortgage rate is for illustrative purposes only. Please check RBC.com/mortgages for the current mortgage rates
$-1,162
/ Month25 Years fixed, 20% down payment, % interest
$450
Maintenance
$
$
$
%
$
%

Schedule a viewing
No obligation or purchase necessary, cancel at any time
Nearby Homes
Real estate & homes for sale nearby

