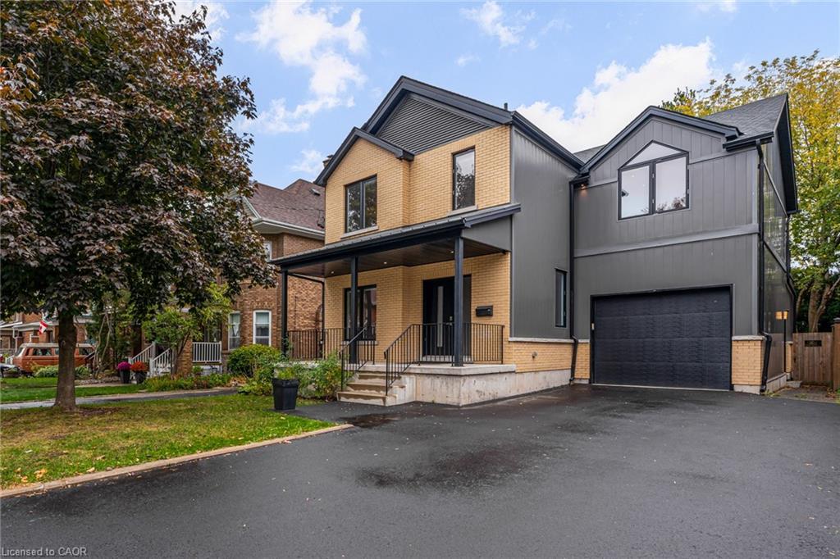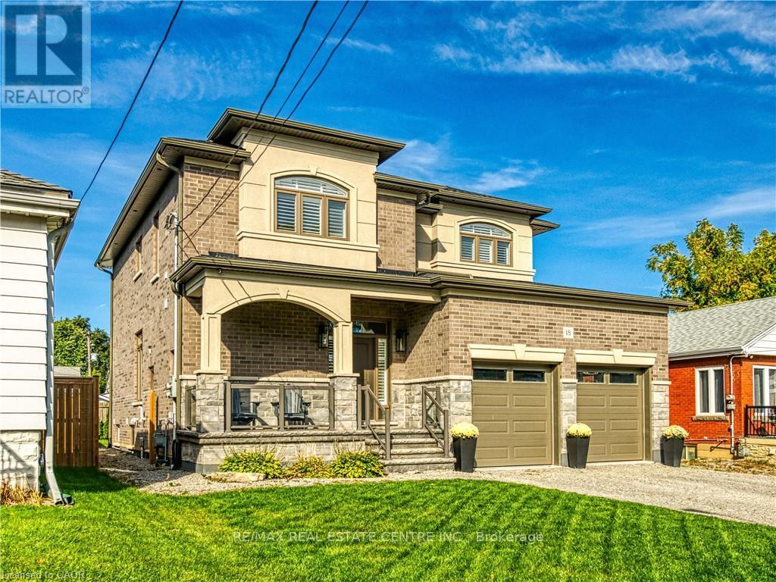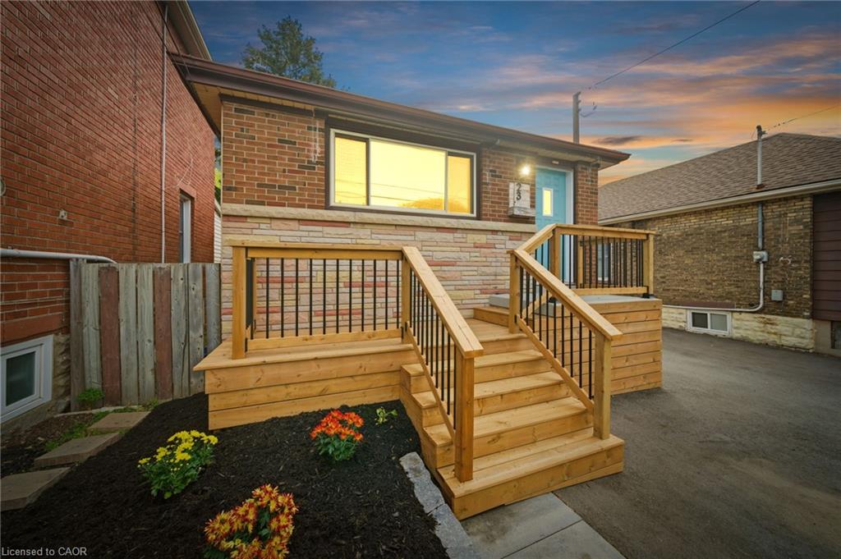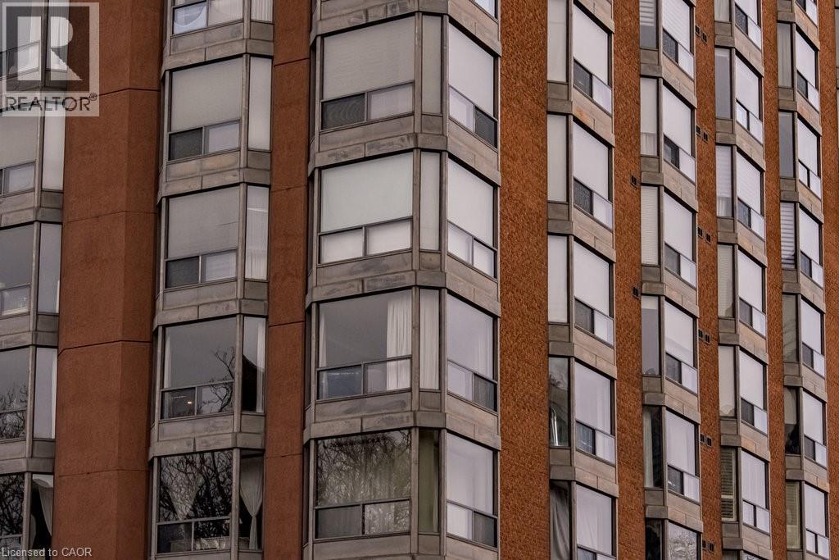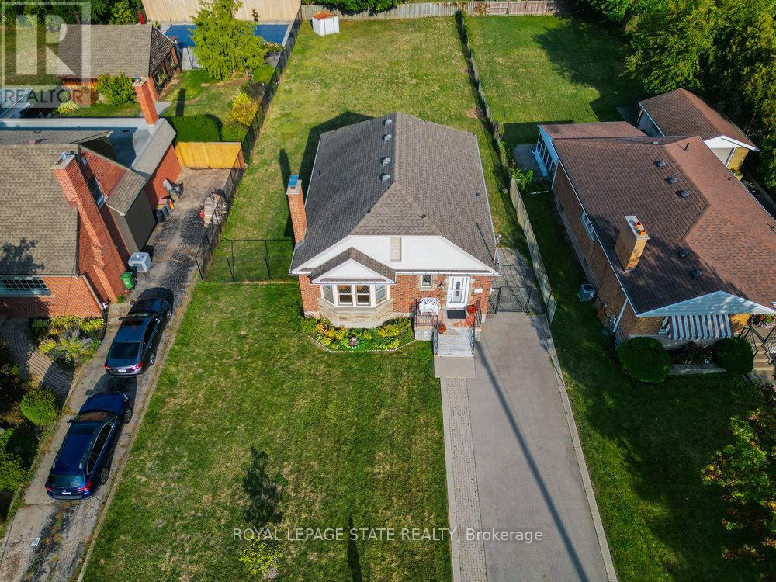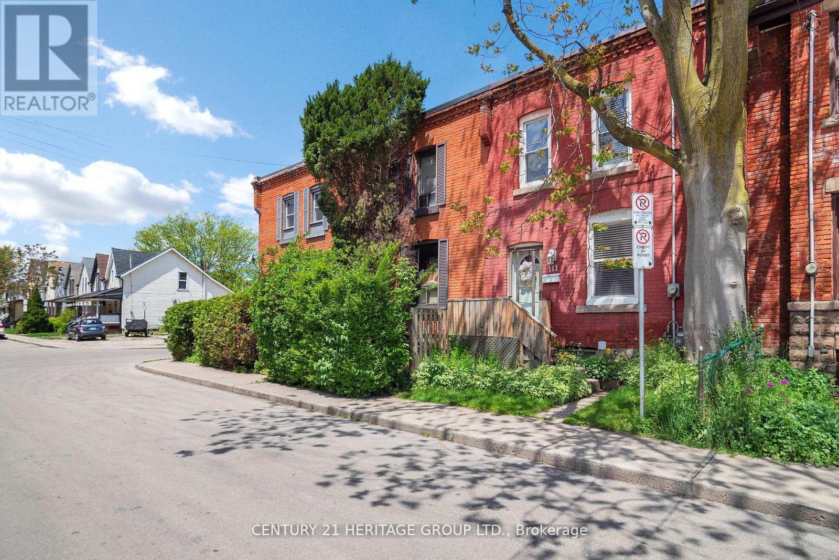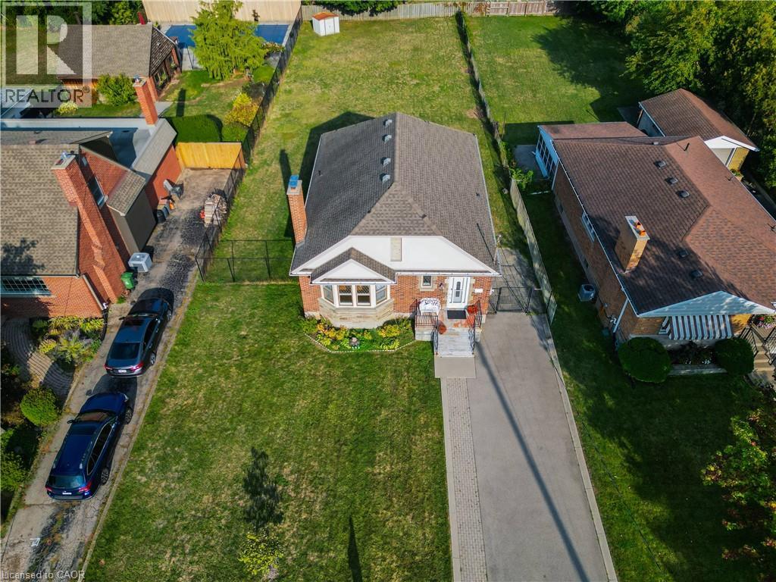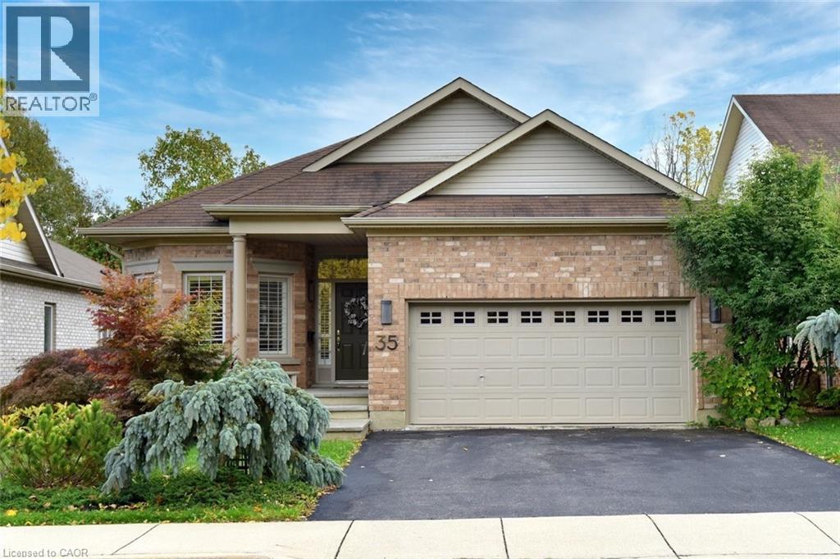- Houseful
- ON
- Hamilton
- Kirkendall South
- 112 Chedoke Ave
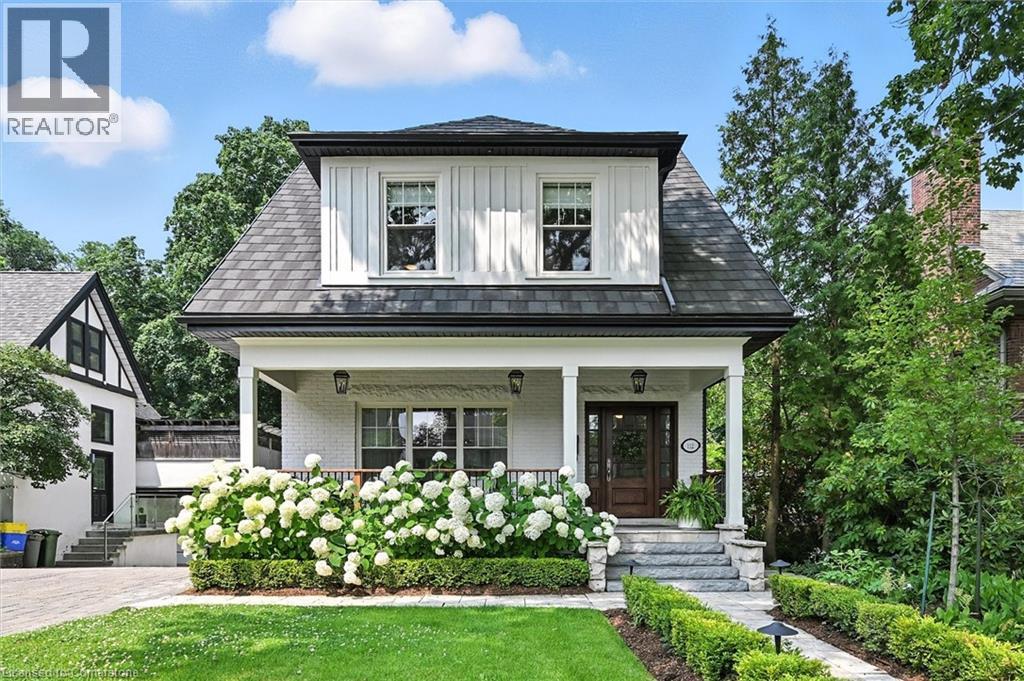
112 Chedoke Ave
112 Chedoke Ave
Highlights
Description
- Home value ($/Sqft)$781/Sqft
- Time on Houseful70 days
- Property typeSingle family
- Neighbourhood
- Median school Score
- Year built1915
- Mortgage payment
Set on one of Hamilton’s most coveted streets, this extraordinary Chedoke Avenue ravine property has been completely transformed through a $900k renovation. Reimagined between 2022 and 2025, this 4-level, 3966 sq ft century home blends timeless character with modern comfort — all on a rare 333-foot deep lot backing onto the prestigious Chedoke Golf Club. The exterior features a refreshed front porch, new windows throughout, and thoughtfully designed landscaping that enhances both beauty and privacy. The main floor offers a perfect balance of warmth and sophistication — ideal for family life and entertaining. A formal dining room with a gas fireplace flows into a welcoming living area, while the bright eat-in kitchen has been fully redesigned with quartz countertops, custom cabinetry, and generous space for gathering. Oversized windows frame the stunning backyard, creating a seamless connection to the outdoors. A rebuilt staircase leads to a serene primary retreat with a custom walk-in closet, Juliet balcony, and spa-like ensuite with a soaker tub and glass shower. This level also includes a full bathroom for the kids, bedroom-level laundry, and two spacious bedrooms designed with both comfort and function in mind. The third floor offers flexible living with a large family room, custom sliding wood door, built-in desk, full bathroom, and private guest bedroom — perfect for teens, guests, or working from home. The walkout basement adds even more versatility with a rec room, kitchenette, and another full bathroom — ideal for extended family or a private retreat. Outside, the backyard is a true extension of the home: a heated saltwater pool, expansive interlock patio, and tranquil ravine views set the stage for effortless summer entertaining. And when you're ready to explore, Locke Street is just a short stroll away — offering cafés, art galleries, and the vibrant lifestyle this neighbourhood is known for. This home truly offers you it all! (id:63267)
Home overview
- Cooling Central air conditioning
- Heat source Natural gas
- Heat type Forced air
- Has pool (y/n) Yes
- Sewer/ septic Municipal sewage system
- # total stories 2
- Construction materials Wood frame
- Fencing Fence
- # parking spaces 4
- # full baths 4
- # half baths 1
- # total bathrooms 5.0
- # of above grade bedrooms 4
- Has fireplace (y/n) Yes
- Community features Quiet area, community centre, school bus
- Subdivision 123 - kirkendall south
- Lot desc Landscaped
- Lot size (acres) 0.0
- Building size 3968
- Listing # 40759292
- Property sub type Single family residence
- Status Active
- Bedroom 3.556m X 4.978m
Level: 2nd - Full bathroom 3.124m X 3.658m
Level: 2nd - Primary bedroom 3.988m X 6.325m
Level: 2nd - Bathroom (# of pieces - 4) 3.099m X 3.175m
Level: 2nd - Bedroom 4.013m X 5.029m
Level: 2nd - Family room 7.214m X 6.629m
Level: 3rd - Utility 1.499m X 1.753m
Level: 3rd - Bedroom 3.912m X 3.505m
Level: 3rd - Bathroom (# of pieces - 3) 1.803m X 2.667m
Level: 3rd - Utility 3.607m X 3.073m
Level: Basement - Recreational room 6.756m X 5.232m
Level: Basement - Kitchen 3.2m X 3.15m
Level: Basement - Bathroom (# of pieces - 3) 2.388m X 2.946m
Level: Basement - Living room 3.505m X 5.08m
Level: Main - Foyer 1.93m X 2.972m
Level: Main - Breakfast room 3.124m X 3.454m
Level: Main - Dining room 4.928m X 3.581m
Level: Main - Kitchen 4.013m X 6.223m
Level: Main - Bathroom (# of pieces - 2) 1.397m X 1.676m
Level: Main
- Listing source url Https://www.realtor.ca/real-estate/28719034/112-chedoke-avenue-hamilton
- Listing type identifier Idx

$-8,264
/ Month

