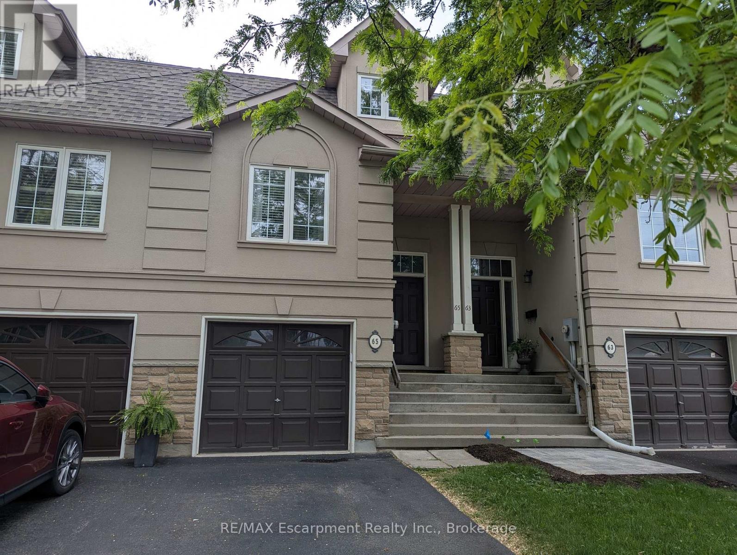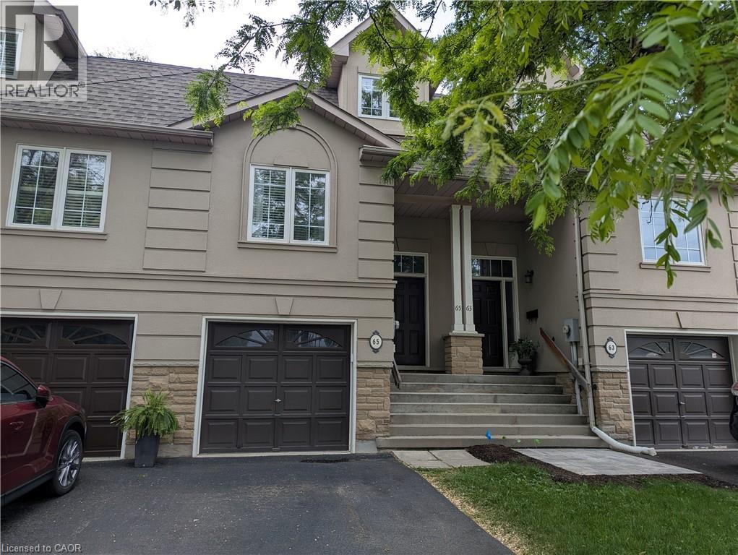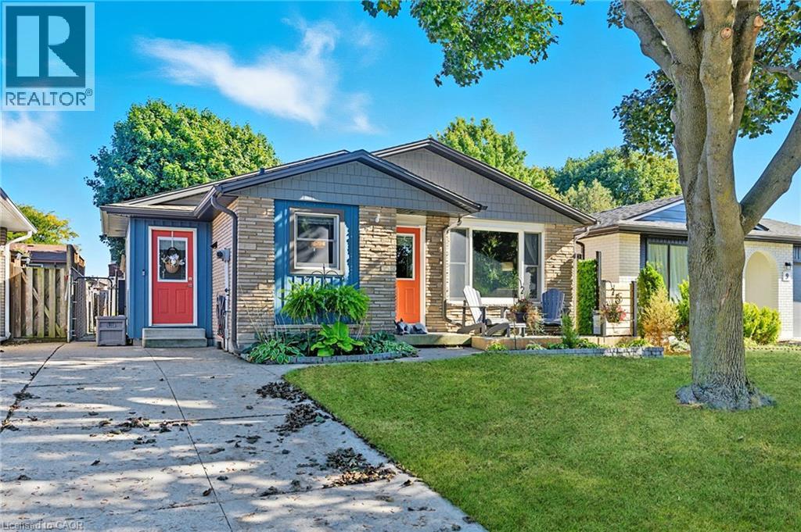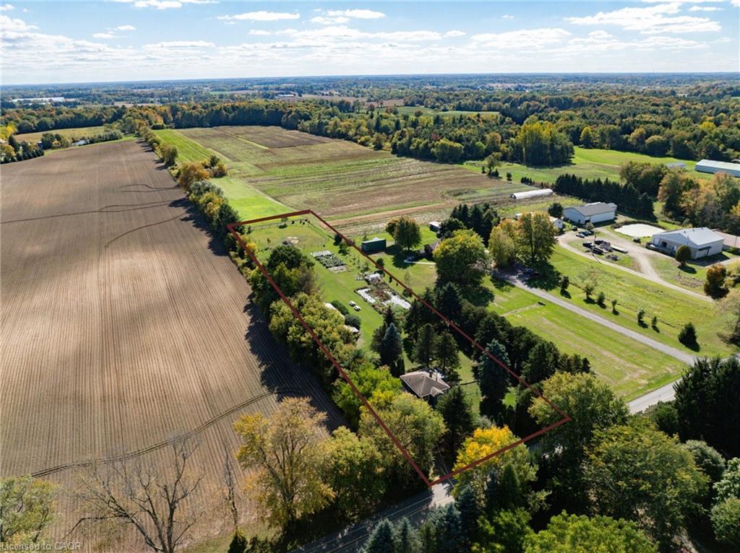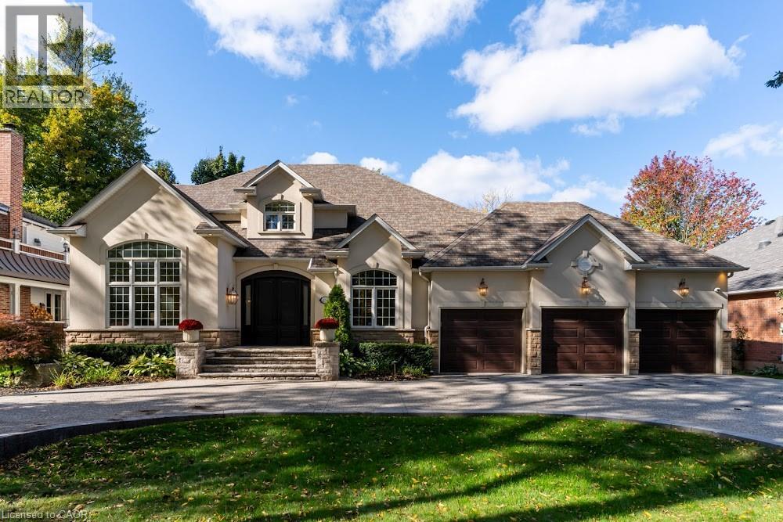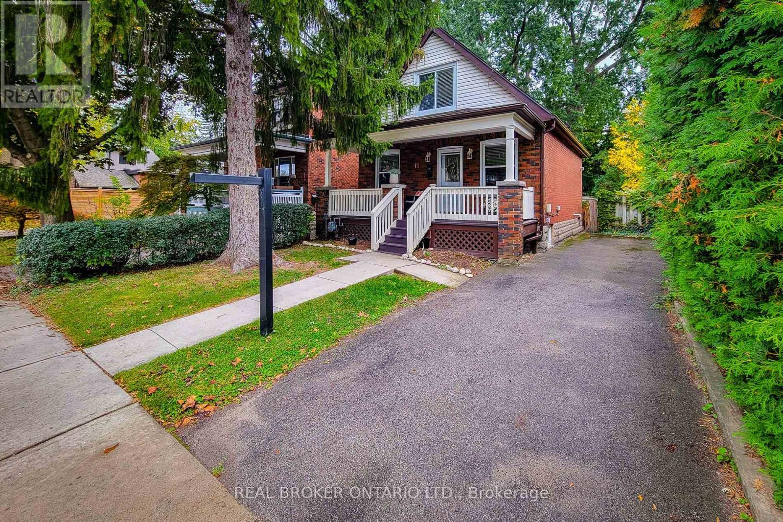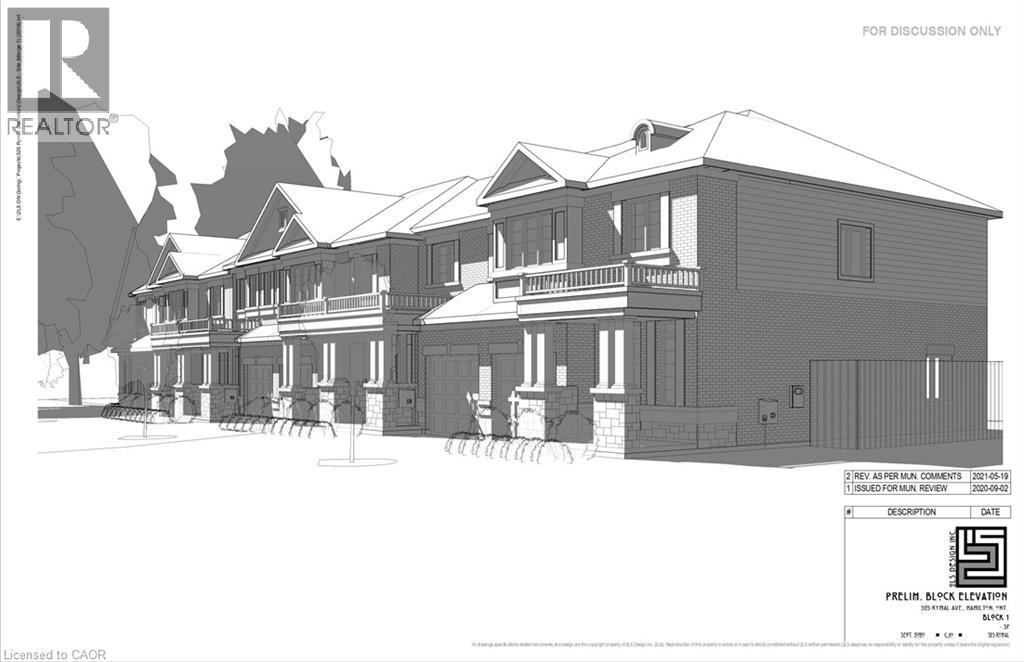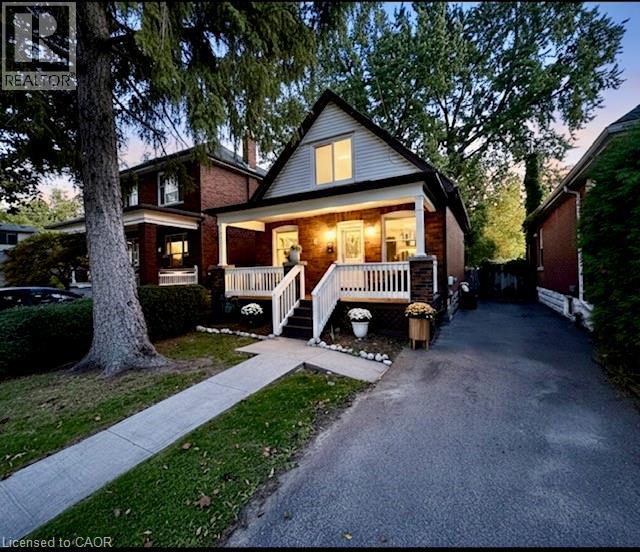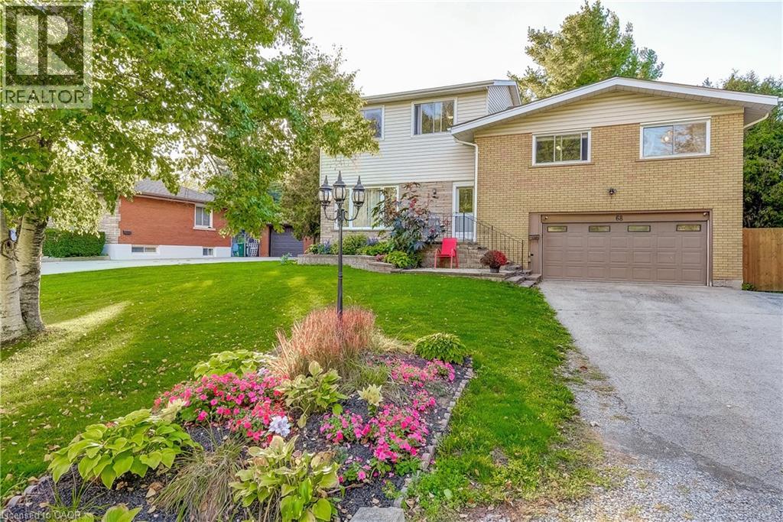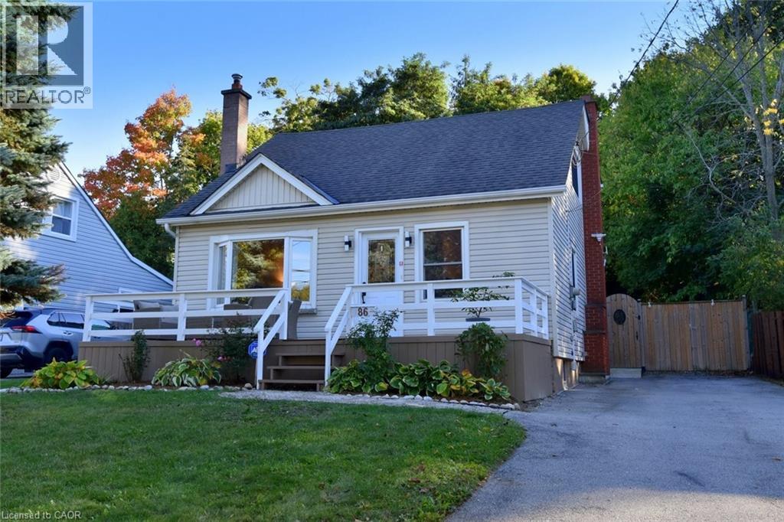- Houseful
- ON
- Hamilton Greensville
- Kirkendall South
- 112 Hillcrest Ave
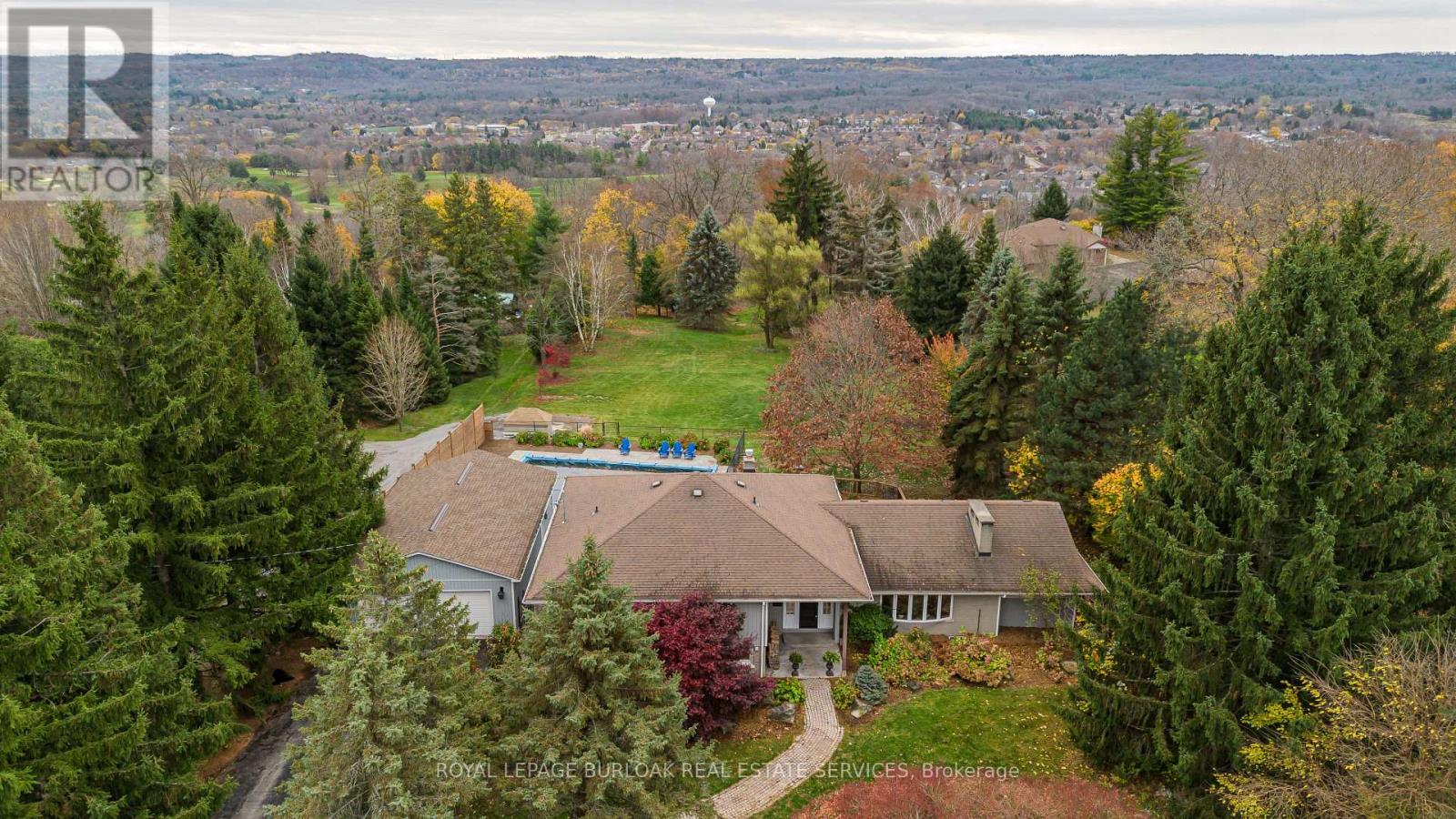
Highlights
Description
- Time on Houseful11 days
- Property typeSingle family
- Neighbourhood
- Median school Score
- Mortgage payment
Welcome to this charming 4-level side split, originally crafted for the Grafton family in 1954. Situated on a serene 1.09-acre lot, this property boasts privacy and beauty with mature trees, a long driveway, and ample front yard space accommodating parking for 10+ vehicles, including a 20x40 garage with a lift. Perfectly located, its just 3 minutes from Dundas Valley Golf & Curling Club, 5 minutes to quaint downtown Dundas, and close to scenic trails, waterfalls, and major routes. Inside, find a bright, welcoming ambiance with hardwood throughout. The eat-in kitchen leads to a dining room with elegant coffered ceilings. The Great Room on the main level is a showstopper, featuring floor-to-ceiling windows, a wood burning fireplace, one of 5 fireplaces in the home, and an adjoining family room ideal for gatherings. Upstairs, enjoy a private primary sanctuary with views of the escarpment with a 4-piece ensuite, alongside an additional 3-piece bath with a glass shower. The lower level offers a partially finished walkup with a billiard room, which could be used as a fourth bedroom, patio access, storage, utility room, and a rough-in for a washroom. Outdoors, a private backyard oasis awaits, complete with a hot tub, a recently painted (2024) in-ground pool, and expansive views of the escarpment and golf course. New furnace installed in 2022. Don't miss this exceptional Greensville home! (id:63267)
Home overview
- Cooling Central air conditioning
- Heat source Natural gas
- Heat type Forced air
- Has pool (y/n) Yes
- Sewer/ septic Septic system
- # parking spaces 11
- Has garage (y/n) Yes
- # full baths 2
- # half baths 1
- # total bathrooms 3.0
- # of above grade bedrooms 4
- Subdivision Greensville
- View Valley view
- Lot desc Landscaped
- Lot size (acres) 0.0
- Listing # X12432252
- Property sub type Single family residence
- Status Active
- Primary bedroom 7.87m X 5.23m
Level: 2nd - 2nd bedroom 4.67m X 3.6m
Level: 2nd - Bathroom 3.04m X 1.9m
Level: 2nd - 3rd bedroom 3.78m X 4.8m
Level: 2nd - Bathroom 3.04m X 1.8m
Level: 2nd - Other 3.53m X 4.82m
Level: Basement - Recreational room / games room 6.88m X 3.96m
Level: Basement - Other 10.33m X 4.14m
Level: Basement - Family room 8.58m X 5.23m
Level: Lower - Sitting room 5.63m X 6.09m
Level: Lower - Laundry 2.84m X 2.71m
Level: Lower - Dining room 7.54m X 4.31m
Level: Main - Kitchen 6.37m X 3.96m
Level: Main - Living room 7.06m X 4.14m
Level: Main - Office 3.58m X 4.92m
Level: Main - Bathroom 1.54m X 1.6m
Level: Main
- Listing source url Https://www.realtor.ca/real-estate/28925168/112-hillcrest-avenue-hamilton-greensville-greensville
- Listing type identifier Idx

$-5,277
/ Month

