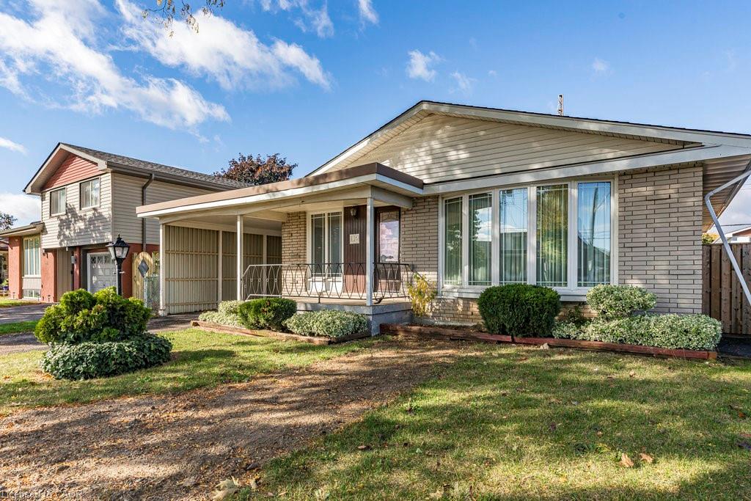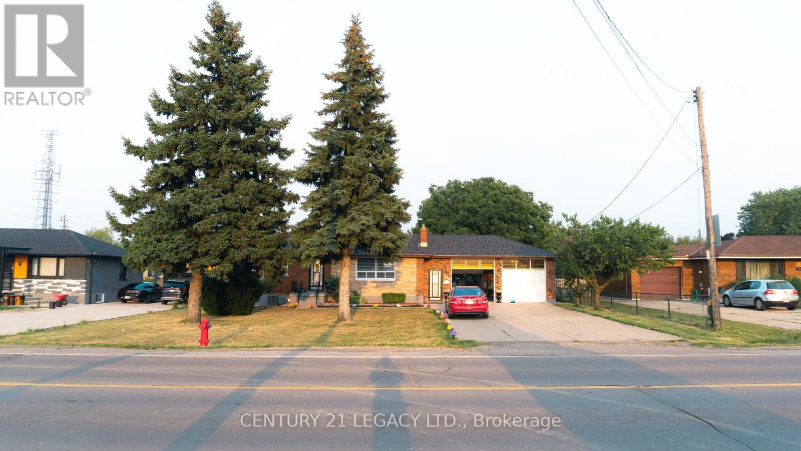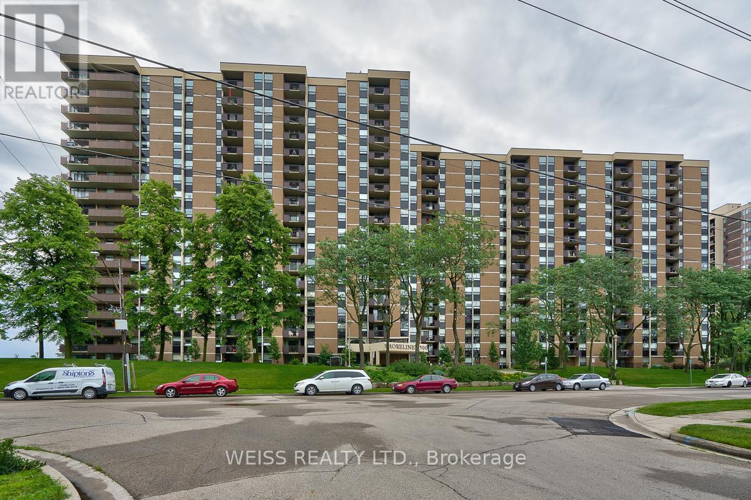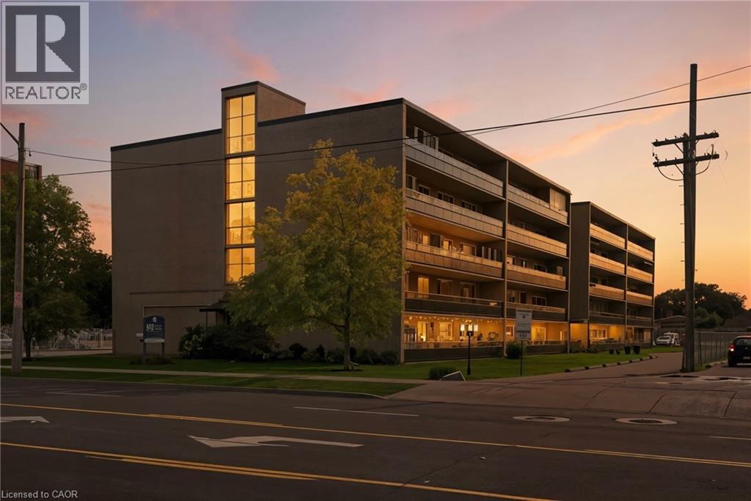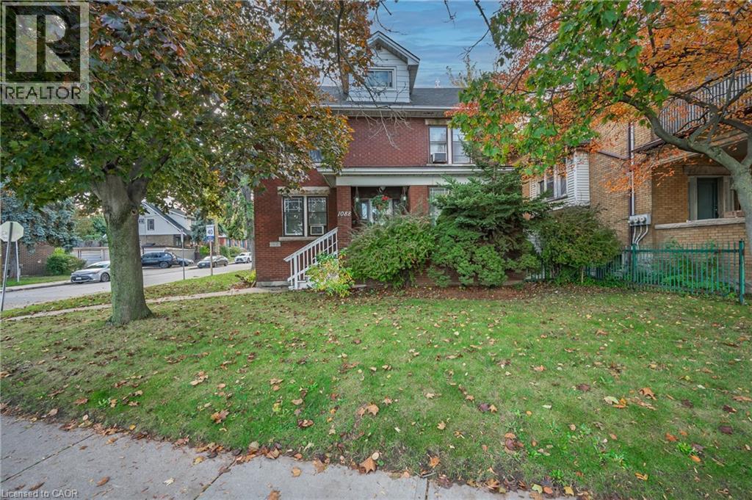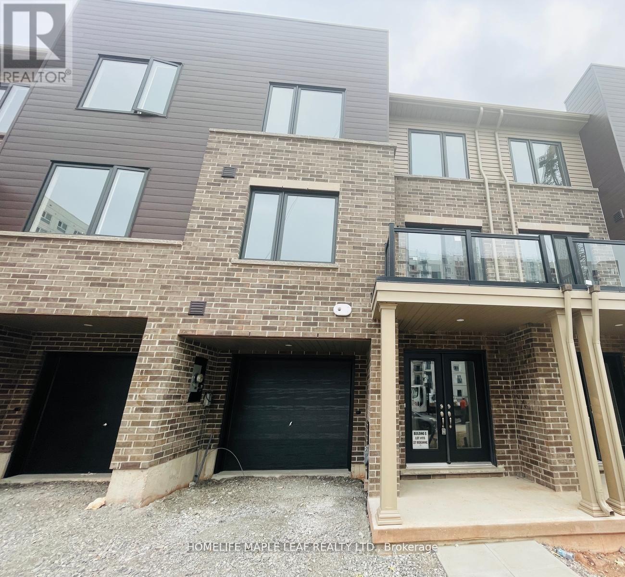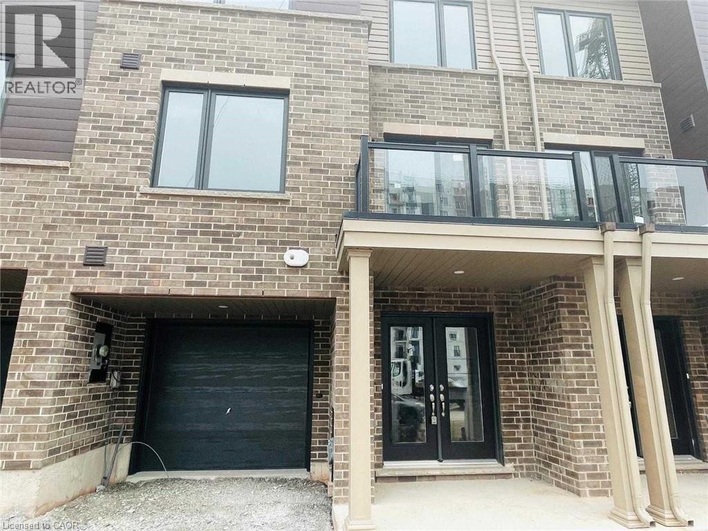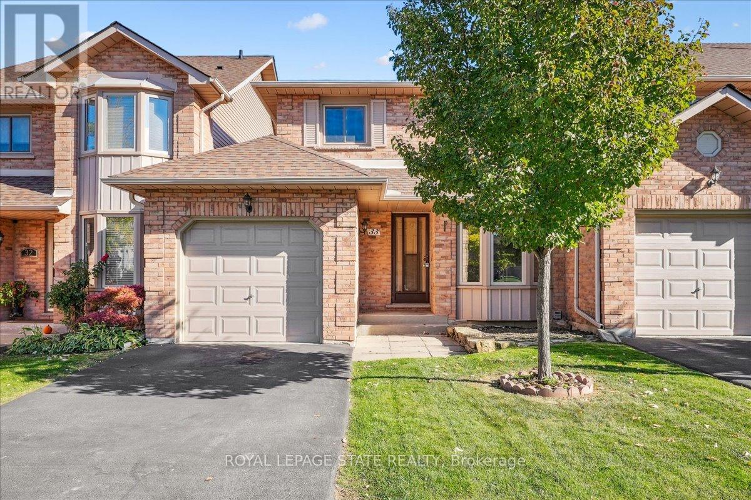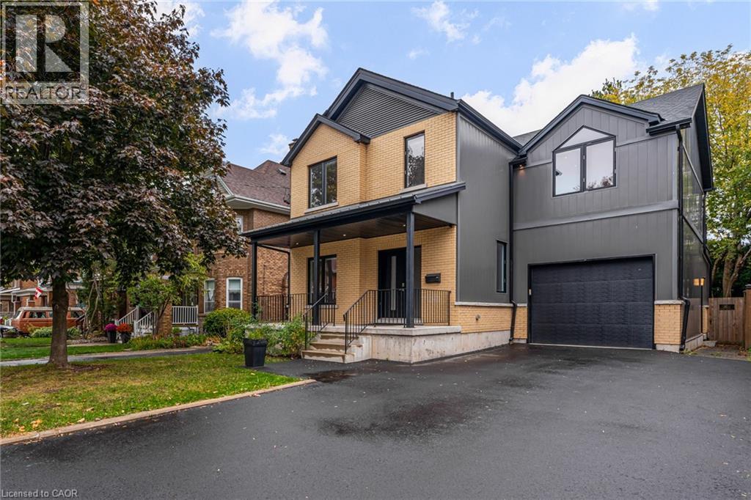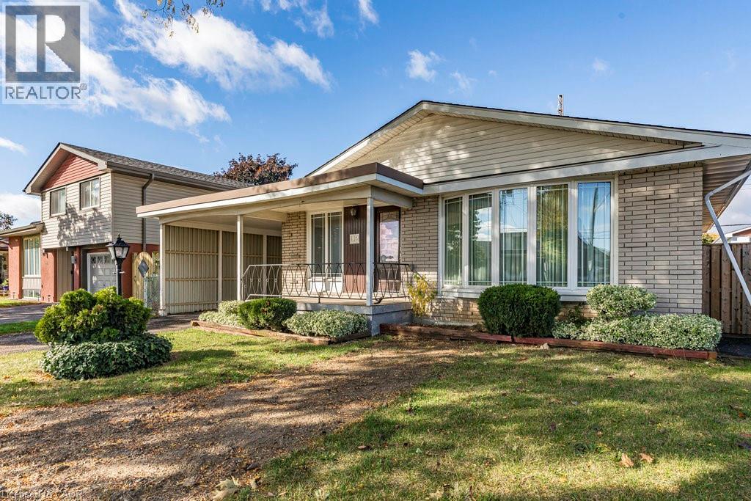
Highlights
Description
- Home value ($/Sqft)$486/Sqft
- Time on Housefulnew 9 minutes
- Property typeSingle family
- StyleBungalow
- Neighbourhood
- Median school Score
- Year built1964
- Mortgage payment
Welcome to 112 Nash Rd South, ideally located in Hamilton’s east end on the border of two wonderful neighbourhoods — Corman and Greenford. This home offers a convenient location close to the Red Hill Valley Parkway, shopping at Eastgate Square, and plenty of nearby restaurants and amenities. Lovingly owned by the same family since built, this property is ready for a new owner to bring their vision and make it their own. Several updates have already been completed, including newer windows (2016), roof (2017), front door (2019), and fencing. The sewer lateral was replaced in October 2025 and comes with a 25-year warranty. This is an excellent opportunity for investors, renovators, or first-time buyers looking for a solid home to update and make their own! (id:63267)
Home overview
- Cooling Central air conditioning
- Heat source Natural gas
- Heat type Forced air
- Sewer/ septic Municipal sewage system
- # total stories 1
- # parking spaces 2
- Has garage (y/n) Yes
- # full baths 1
- # half baths 1
- # total bathrooms 2.0
- # of above grade bedrooms 3
- Subdivision 280 - greenford
- Lot size (acres) 0.0
- Building size 1183
- Listing # 40780608
- Property sub type Single family residence
- Status Active
- Sauna 1.372m X 1.549m
Level: Basement - Recreational room 8.687m X 3.505m
Level: Basement - Laundry 4.013m X 2.591m
Level: Basement - Bathroom (# of pieces - 2) Measurements not available
Level: Basement - Family room 8.128m X 3.505m
Level: Basement - Bathroom (# of pieces - 4) 2.362m X 1.905m
Level: Main - Bedroom 3.378m X 2.54m
Level: Main - Dining room 3.912m X 3.404m
Level: Main - Living room 6.096m X 3.962m
Level: Main - Kitchen 3.531m X 2.362m
Level: Main - Primary bedroom 3.912m X 3.454m
Level: Main - Bedroom 3.886m X 2.743m
Level: Main
- Listing source url Https://www.realtor.ca/real-estate/29017913/112-nash-road-s-hamilton
- Listing type identifier Idx

$-1,533
/ Month

