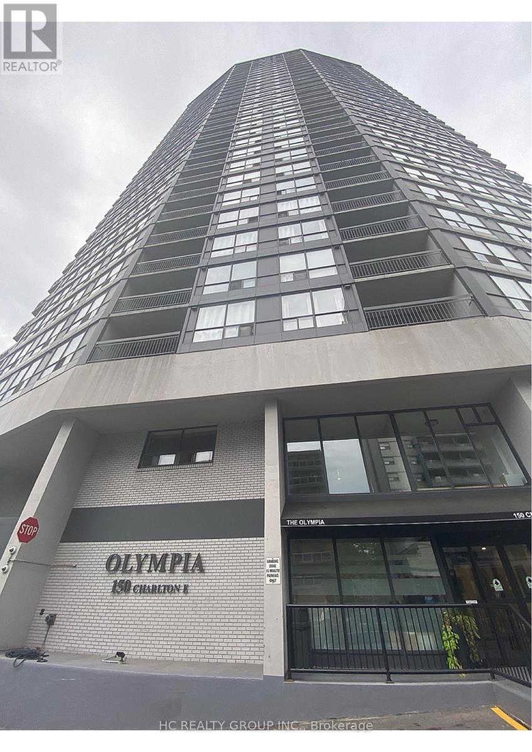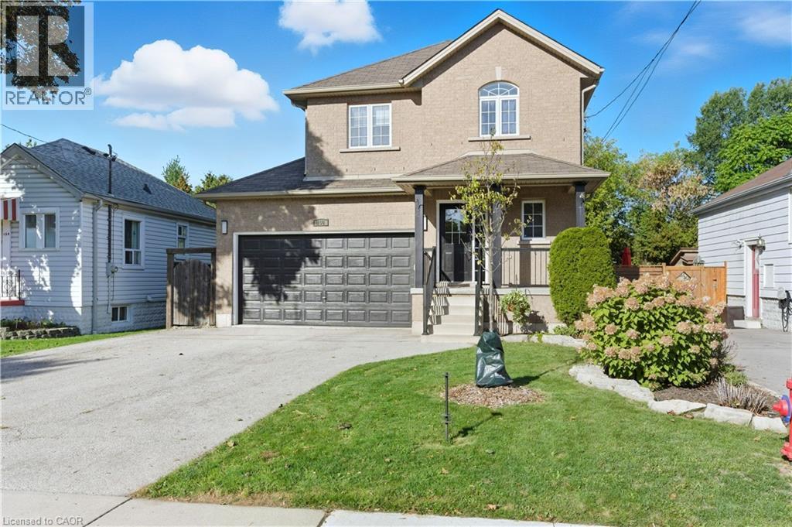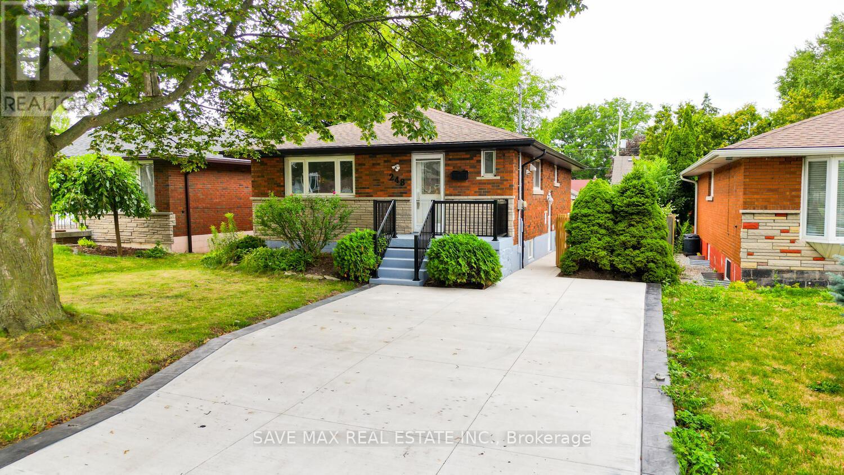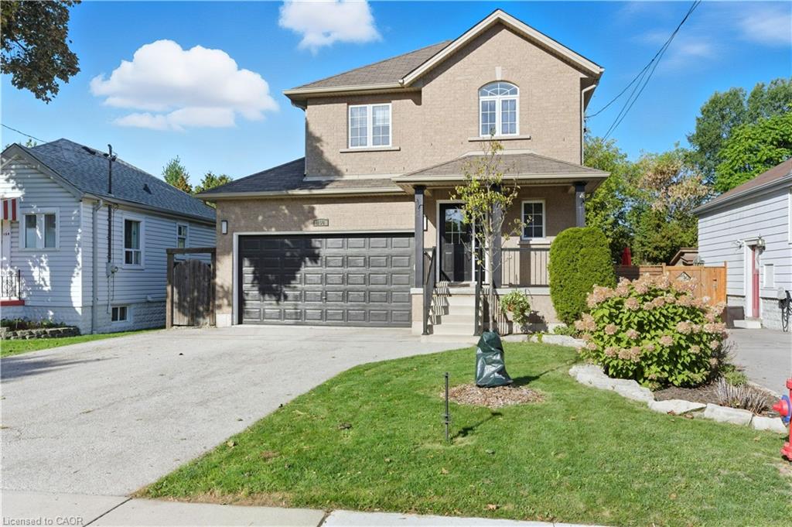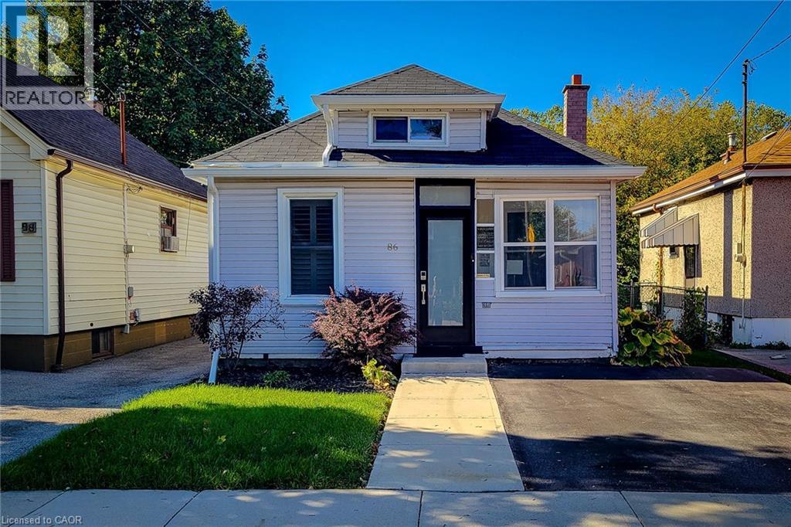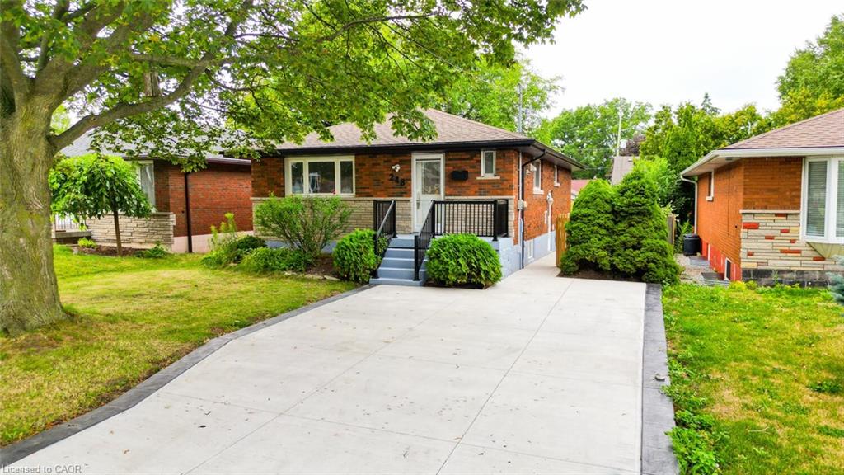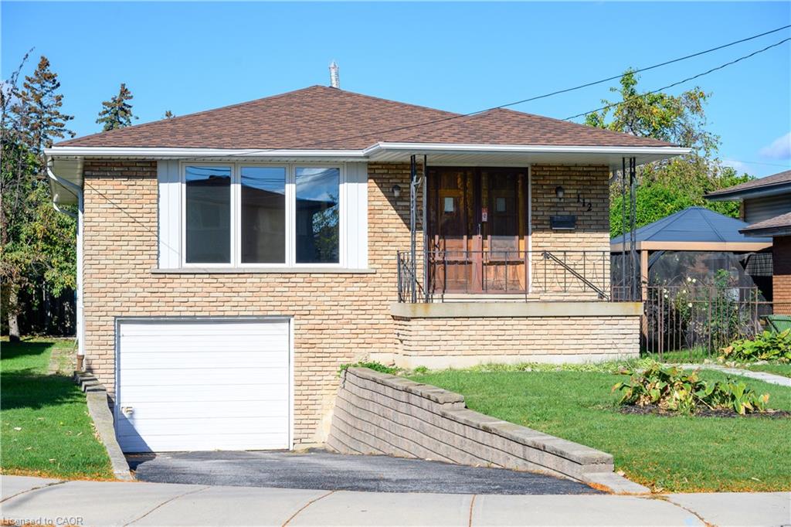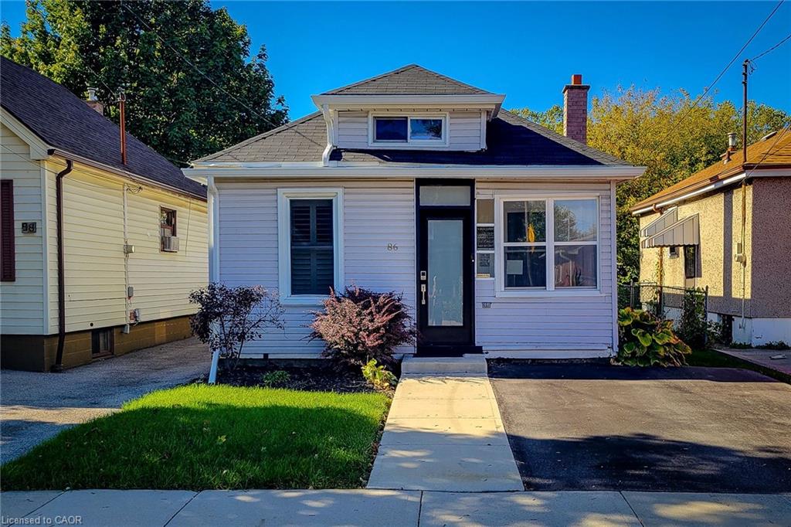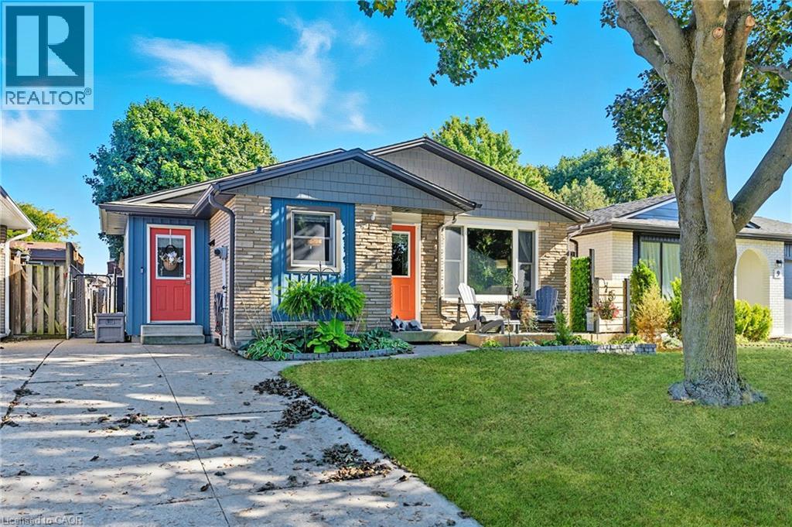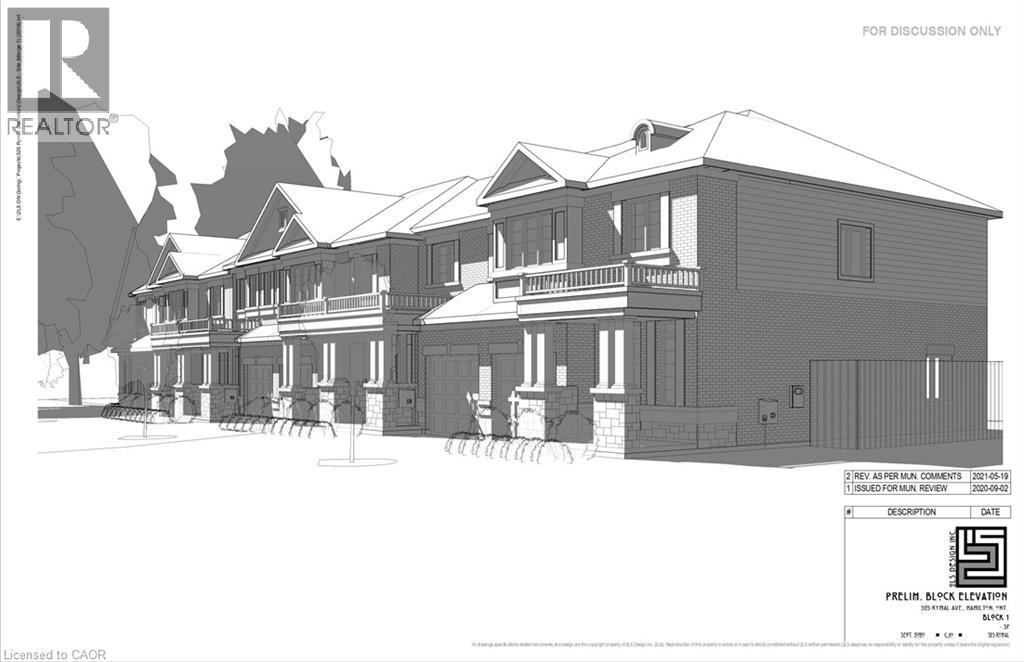- Houseful
- ON
- Hamilton
- Greeningdon
- 112 Purdy Cres
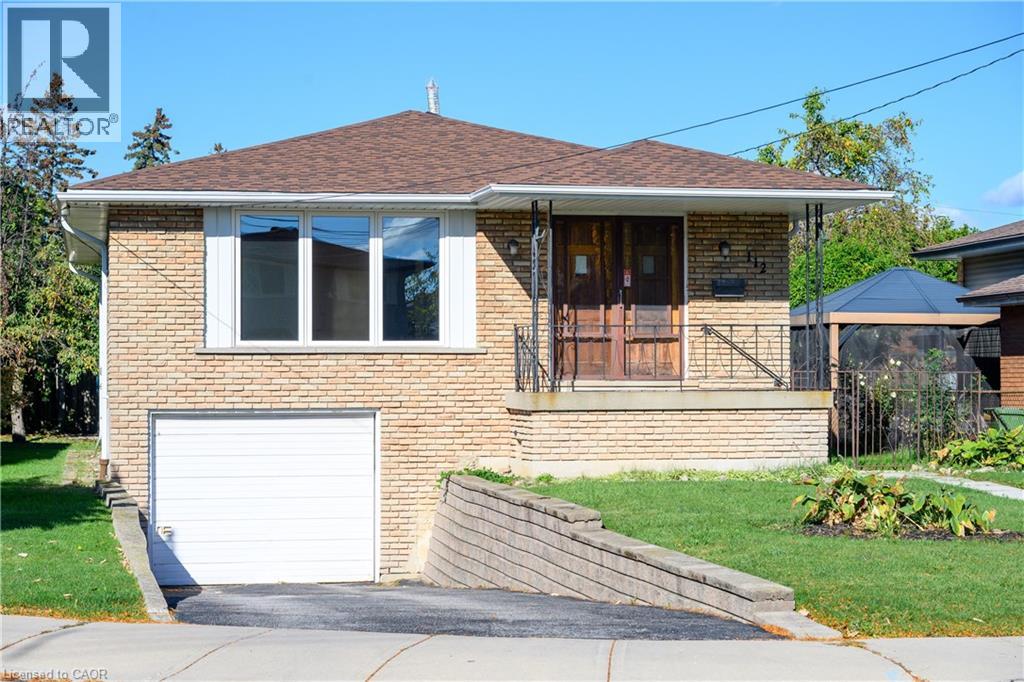
Highlights
This home is
0%
Time on Houseful
6 hours
School rated
5.4/10
Description
- Home value ($/Sqft)$385/Sqft
- Time on Housefulnew 6 hours
- Property typeSingle family
- StyleRaised bungalow
- Neighbourhood
- Median school Score
- Year built1971
- Mortgage payment
Welcome to 112 Purdy Cres. This solid well-built raised bungalow is over 1100 sqft plus over 800 sqft of mostly finished basement with a side door lending the possibilities of an in-law suite. The home features 3 bedrooms 1.5 baths and 2 kitchens. This central mountain location, just off of Upper James St and Hester St, is minutes away from the Lincoln Alexander Parkway, schools, shopping and many other amenities. This home is waiting for your personal touches to make your own or can be an awesome investment property. Some updates include: shingles replaced last year, main floor windows approximately 7 years ago and the furnace and air conditioning have been updated as well. Act fast! (id:63267)
Home overview
Amenities / Utilities
- Cooling Central air conditioning
- Heat source Natural gas
- Heat type Forced air
- Sewer/ septic Sanitary sewer
Exterior
- # total stories 1
- # parking spaces 3
- Has garage (y/n) Yes
Interior
- # full baths 1
- # half baths 1
- # total bathrooms 2.0
- # of above grade bedrooms 3
Location
- Community features Quiet area
- Subdivision 180 - greeningdon
Overview
- Lot size (acres) 0.0
- Building size 1948
- Listing # 40778305
- Property sub type Single family residence
- Status Active
Rooms Information
metric
- Bathroom (# of pieces - 2) Measurements not available
Level: Basement - Other 3.734m X 3.937m
Level: Basement - Storage Measurements not available
Level: Basement - Laundry Measurements not available
Level: Basement - Recreational room 3.835m X 5.74m
Level: Basement - Eat in kitchen 3.658m X 2.972m
Level: Main - Bedroom 3.708m X 2.667m
Level: Main - Dining room 3.073m X 2.515m
Level: Main - Bathroom (# of pieces - 4) Measurements not available
Level: Main - Bedroom 3.302m X 2.769m
Level: Main - Primary bedroom 3.708m X 3.48m
Level: Main - Living room 3.683m X 4.953m
Level: Main
SOA_HOUSEKEEPING_ATTRS
- Listing source url Https://www.realtor.ca/real-estate/28980511/112-purdy-crescent-hamilton
- Listing type identifier Idx
The Home Overview listing data and Property Description above are provided by the Canadian Real Estate Association (CREA). All other information is provided by Houseful and its affiliates.

Lock your rate with RBC pre-approval
Mortgage rate is for illustrative purposes only. Please check RBC.com/mortgages for the current mortgage rates
$-2,000
/ Month25 Years fixed, 20% down payment, % interest
$
$
$
%
$
%

Schedule a viewing
No obligation or purchase necessary, cancel at any time
Nearby Homes
Real estate & homes for sale nearby

