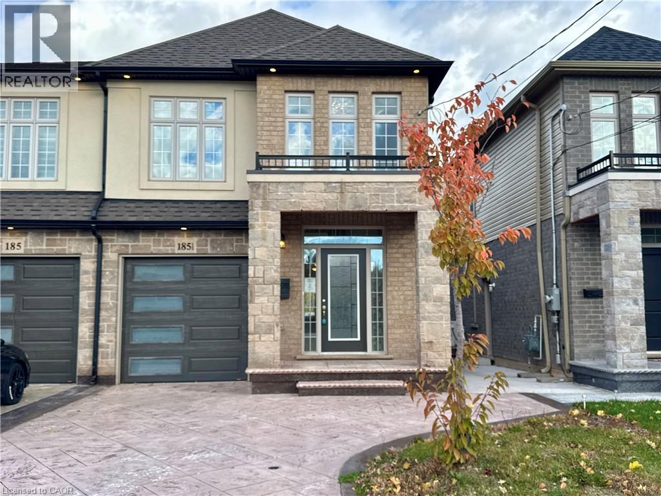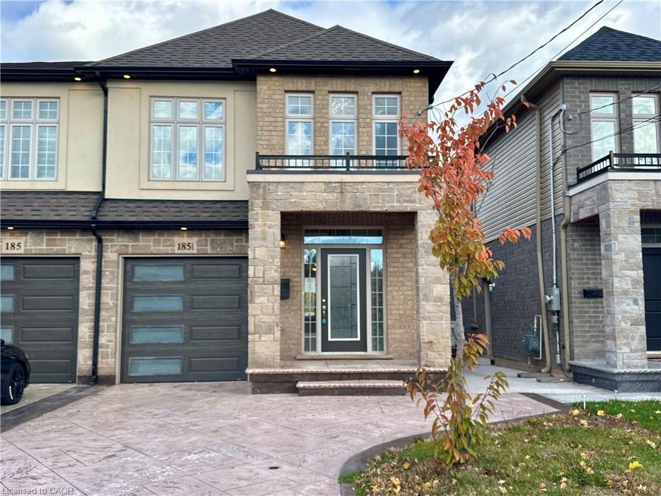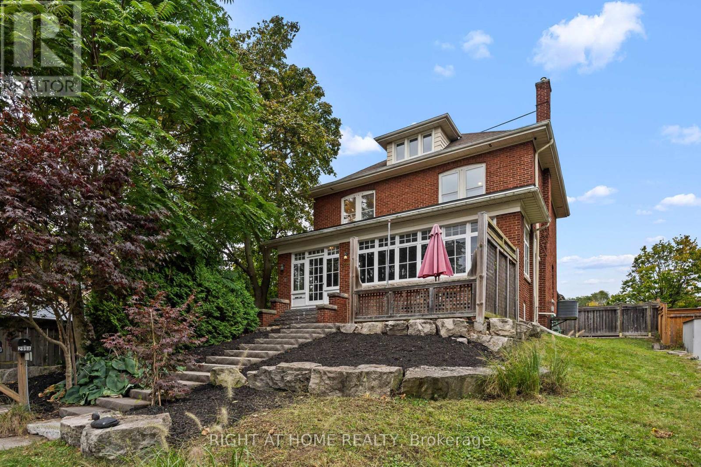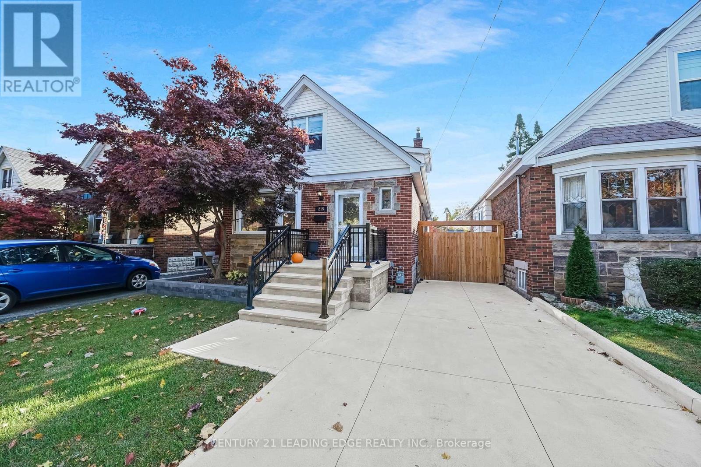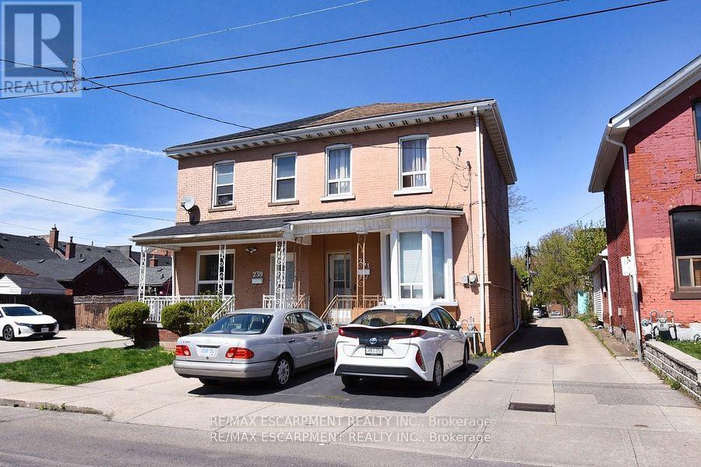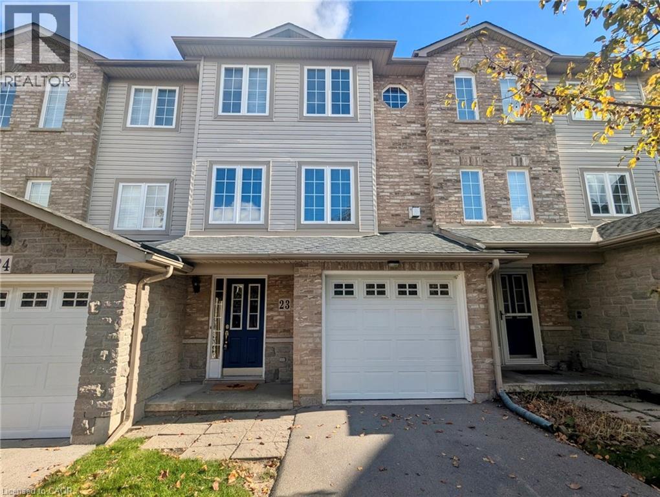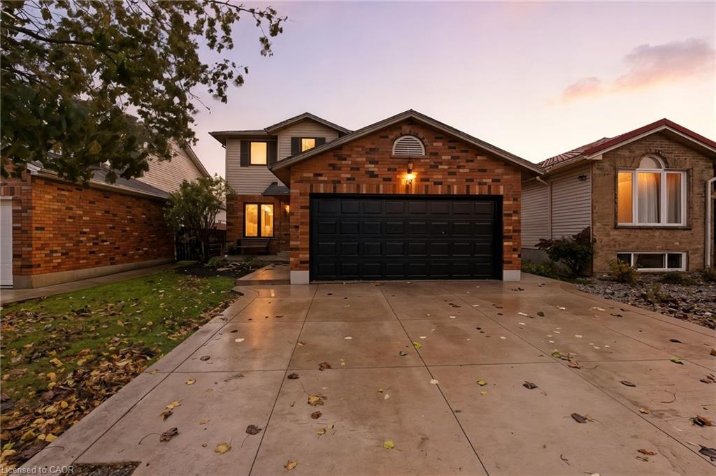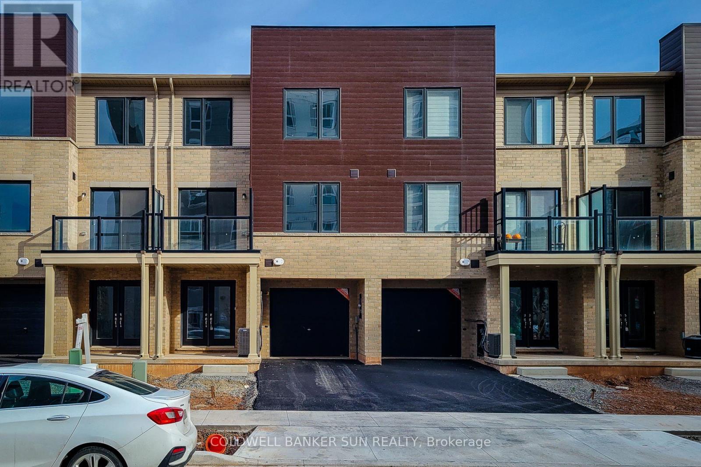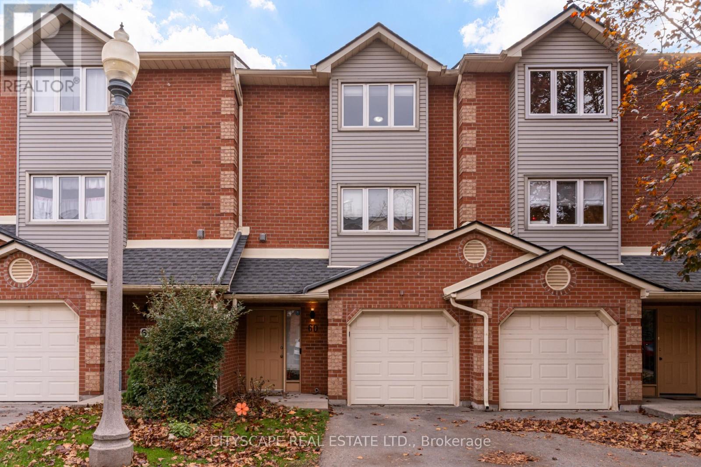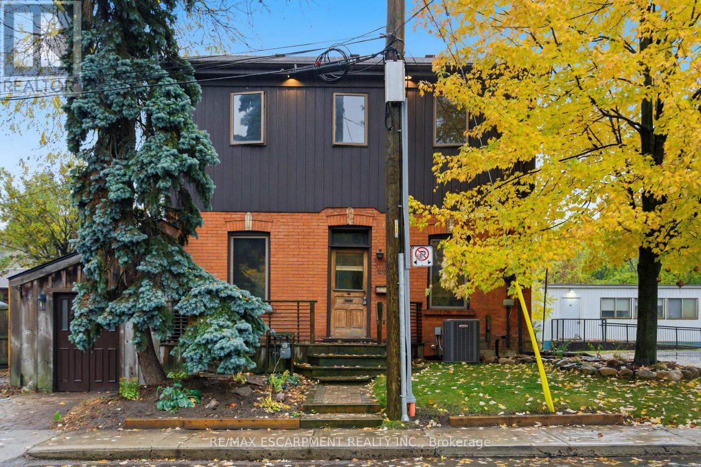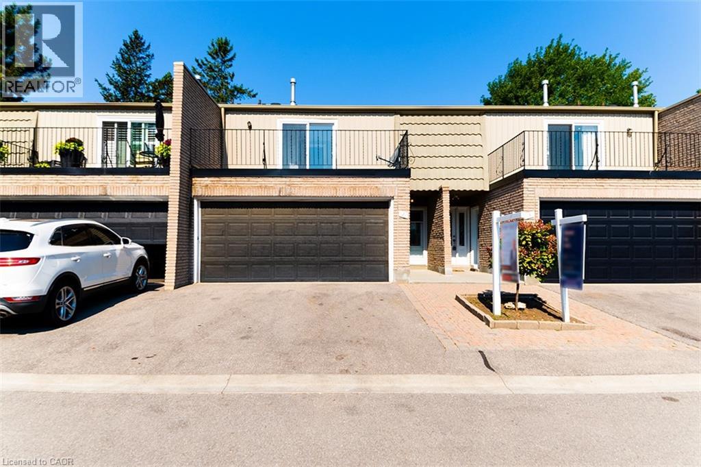- Houseful
- ON
- Hamilton
- Crown Point West
- 1122 Cannon St E
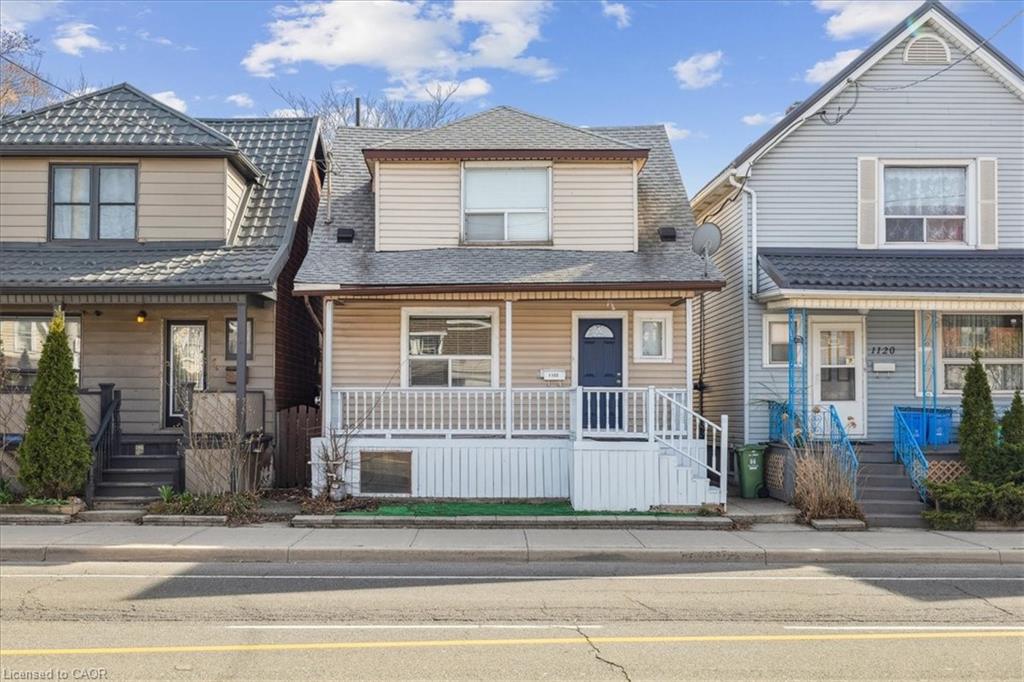
1122 Cannon St E
1122 Cannon St E
Highlights
Description
- Home value ($/Sqft)$216/Sqft
- Time on Houseful195 days
- Property typeResidential
- StyleTwo story
- Neighbourhood
- Median school Score
- Year built1928
- Mortgage payment
Welcome to 1122 Cannon Street East, a charming well-maintained legal duplex brimming with character and potential. Situated in the heart of Hamilton’s lively East End, this solid home offers an ideal opportunity for investors or those seeking a multi-generational living arrangement. Each of the two self-contained units features its own private entrance, generous layouts, and an abundance of natural light, creating comfortable and independent living spaces. The property's location is a commuter’s dream—just steps from public transit, close to major shopping centers, and only minutes from the QEW and Red Hill Valley Parkway. This up-and-coming neighborhood offers the perfect blend of urban living and a strong community vibe, with charming cafés, grocery stores, parks, and schools all within walking distance. The home retains its original charm while benefiting from various updates over the years, appealing to those who appreciate a blend of classic character and modern functionality. Whether you're looking to live in one unit and rent the other, or add a dependable income property to your portfolio, 1122 Cannon Street East presents an exceptional opportunity. Come see the potential this unique duplex has in abundance.
Home overview
- Cooling Central air
- Heat type Forced air, natural gas
- Pets allowed (y/n) No
- Sewer/ septic Sewer (municipal)
- Construction materials Aluminum siding, metal/steel siding, vinyl siding
- Foundation Concrete block
- Roof Asphalt shing
- # full baths 2
- # total bathrooms 2.0
- # of above grade bedrooms 4
- # of below grade bedrooms 1
- # of rooms 12
- Has fireplace (y/n) Yes
- Laundry information In area
- Interior features In-law floorplan
- County Hamilton
- Area 20 - hamilton centre
- Water source Municipal
- Zoning description D
- Elementary school St. patrick catholic elementary
- High school Cathedral high school
- Lot desc Urban, hospital, library, park, place of worship, public transit, schools
- Lot dimensions 25 x 57
- Approx lot size (range) 0 - 0.5
- Basement information Walk-up access, full, finished
- Building size 2021
- Mls® # 40719829
- Property sub type Single family residence
- Status Active
- Tax year 2024
- Bedroom Second
Level: 2nd - Bedroom Second
Level: 2nd - Bathroom Second
Level: 2nd - Bedroom Second
Level: 2nd - Bedroom Basement
Level: Basement - Bathroom Basement
Level: Basement - Kitchen Basement
Level: Basement - Recreational room Basement
Level: Basement - Dining room Main
Level: Main - Kitchen Main
Level: Main - Living room Main
Level: Main - Bonus room Main
Level: Main
- Listing type identifier Idx

$-1,162
/ Month

