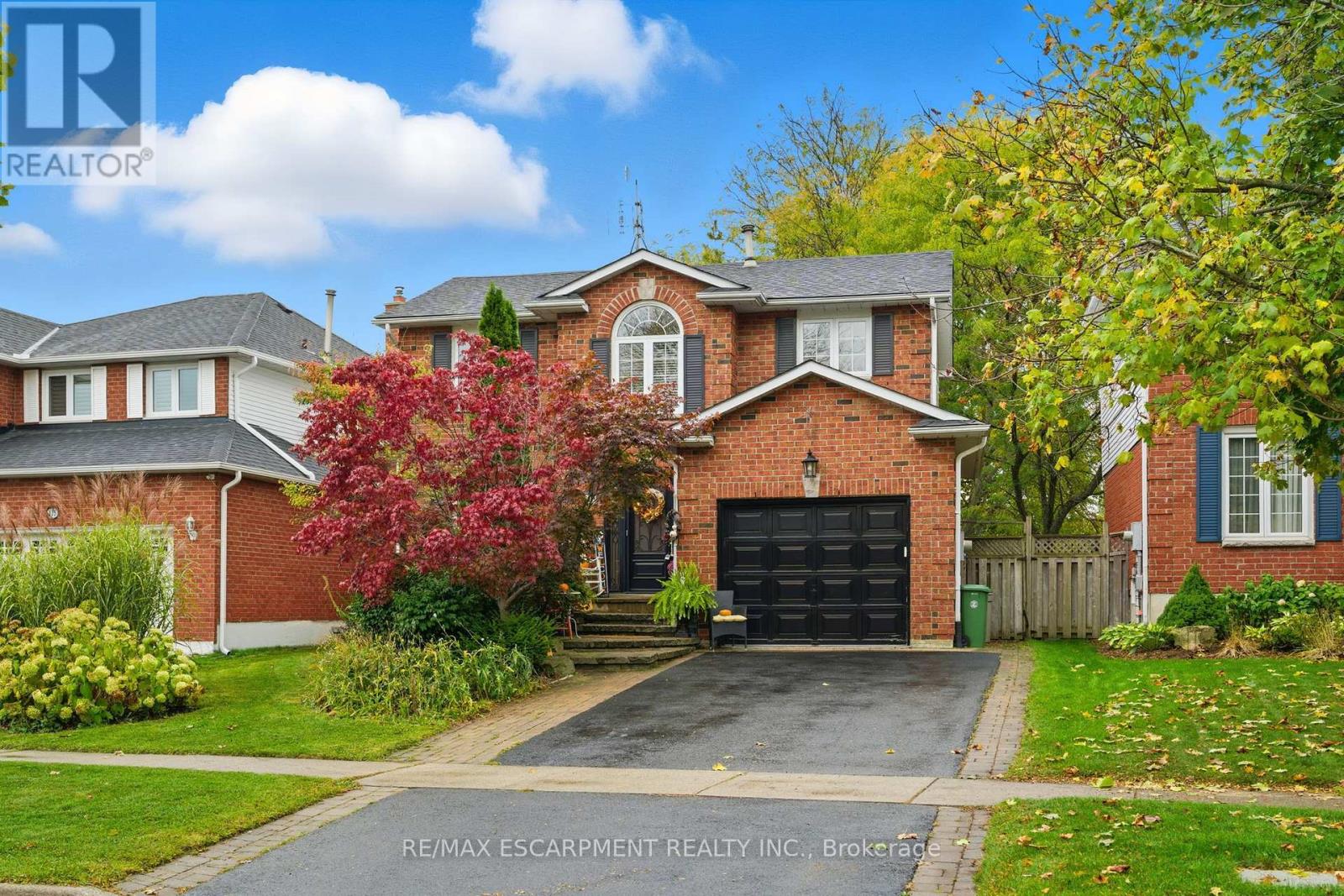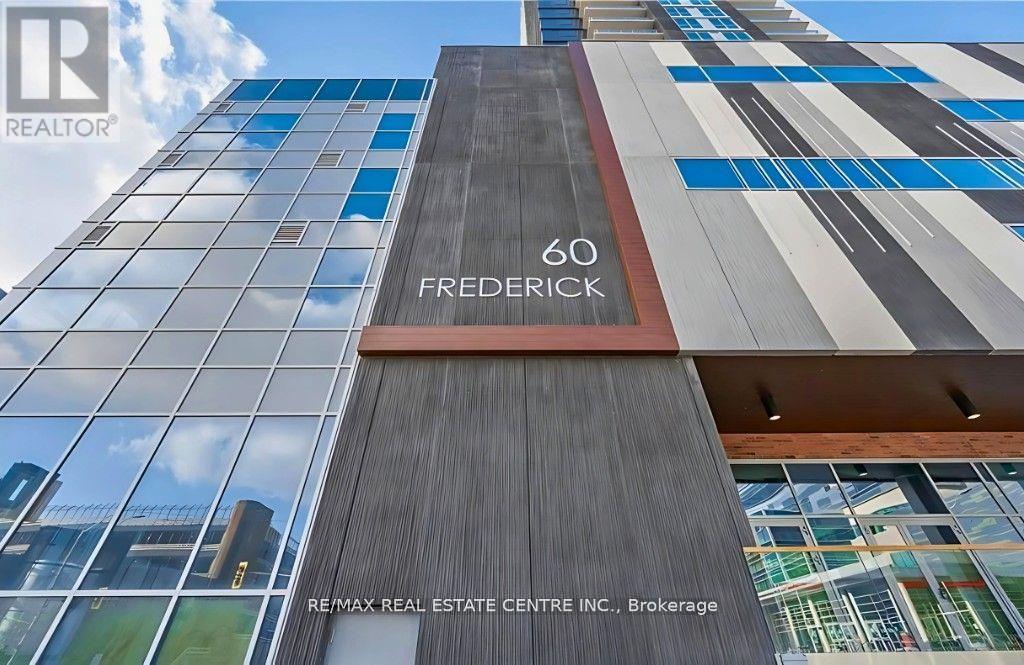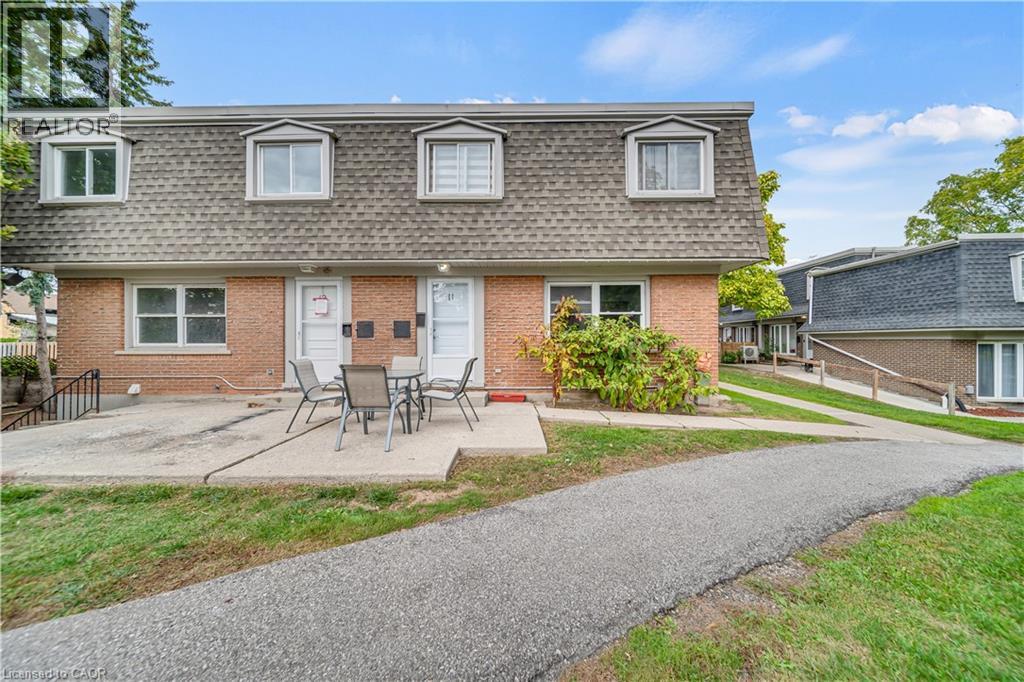
Highlights
Description
- Time on Housefulnew 9 hours
- Property typeSingle family
- Neighbourhood
- Median school Score
- Mortgage payment
Welcome to your perfect family retreat-this inviting 3+1 bedroom plus office, 2-bathroom home blends comfort, style and convenience. Conveniently located close to shopping, parks, and everyday amenities, this home offers the best of both worlds-natural tranquility and urban ease. The spacious main floor features a bright family room with a cozy fireplace, ideal for relaxing evenings or gatherings with loved ones. The walk-out basement opens to a breathtaking ravine backdrop with a serene walking path-your own slice of nature just beyond the backyard. Enjoy the peace and privacy of this beautiful setting while being only a short walk to both elementary and secondary schools. A rare find that perfectly balances family living and outdoor charm. RSA. (id:63267)
Home overview
- Cooling Central air conditioning
- Heat source Natural gas
- Heat type Forced air
- Sewer/ septic Sanitary sewer
- # total stories 2
- # parking spaces 3
- Has garage (y/n) Yes
- # full baths 2
- # half baths 1
- # total bathrooms 3.0
- # of above grade bedrooms 3
- Subdivision Waterdown
- Lot size (acres) 0.0
- Listing # X12472470
- Property sub type Single family residence
- Status Active
- Bedroom 3.2m X 3.05m
Level: 2nd - Bathroom Measurements not available
Level: 2nd - Primary bedroom 4.57m X 3.56m
Level: 2nd - Bedroom 3.2m X 2.84m
Level: 2nd - Bathroom Measurements not available
Level: 2nd - Laundry Measurements not available
Level: Basement - Office 3.17m X 3.17m
Level: Basement - Recreational room / games room 5.41m X 3.35m
Level: Basement - Bedroom 3.05m X 3.17m
Level: Basement - Bathroom Measurements not available
Level: Main - Family room 5.49m X 3.51m
Level: Main - Dining room 3.43m X 2.74m
Level: Main - Living room 3.81m X 3.4m
Level: Main - Kitchen 3.81m X 3.15m
Level: Main
- Listing source url Https://www.realtor.ca/real-estate/29011507/113-brian-boulevard-hamilton-waterdown-waterdown
- Listing type identifier Idx

$-2,480
/ Month












