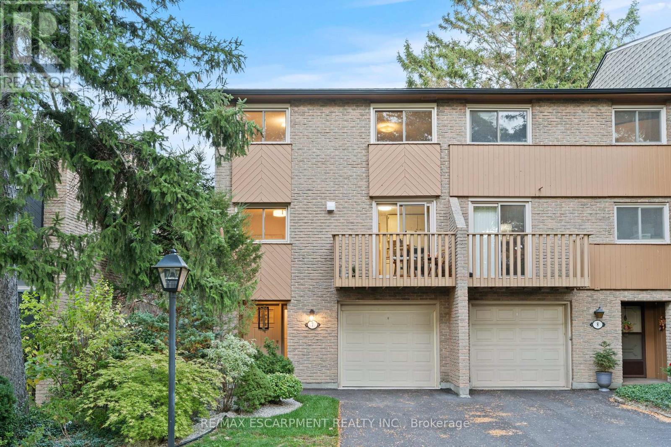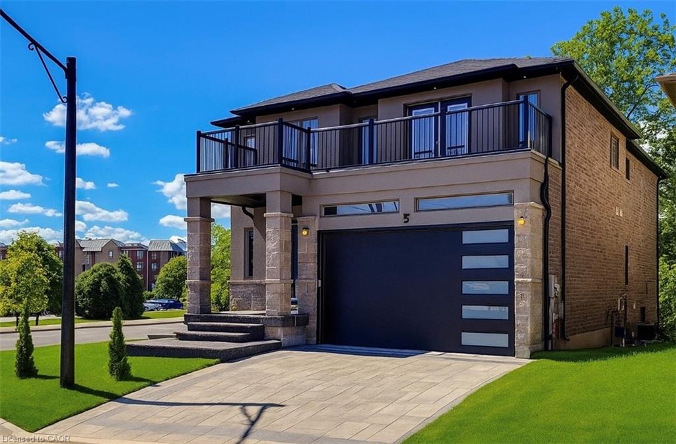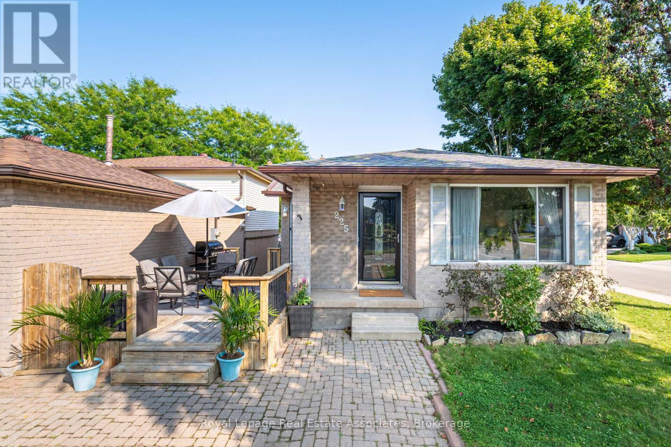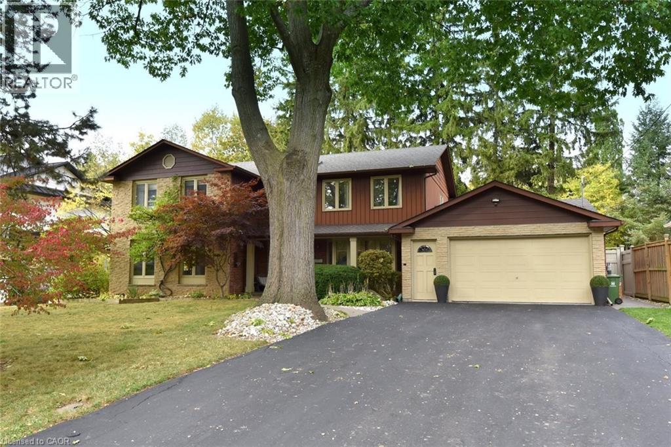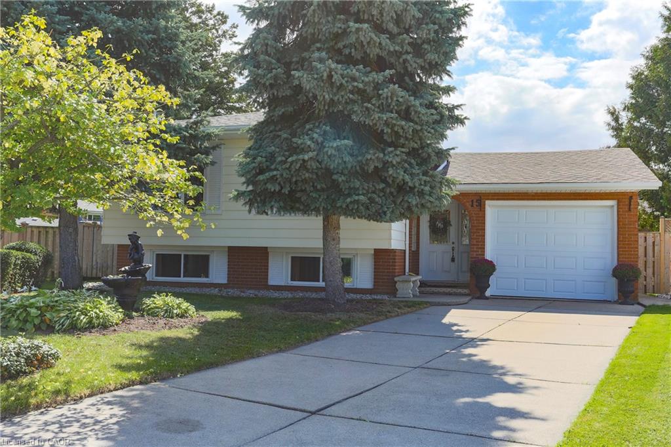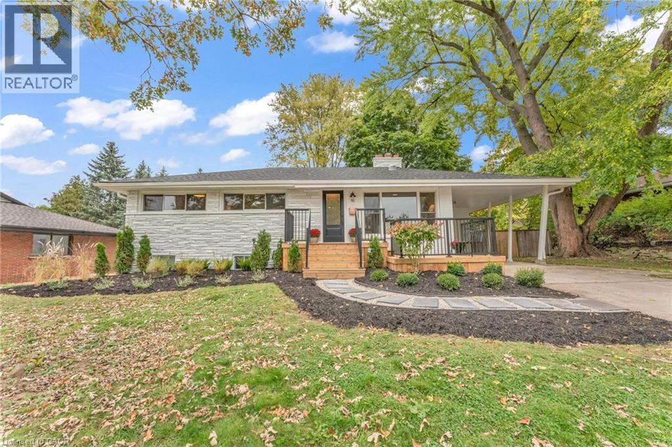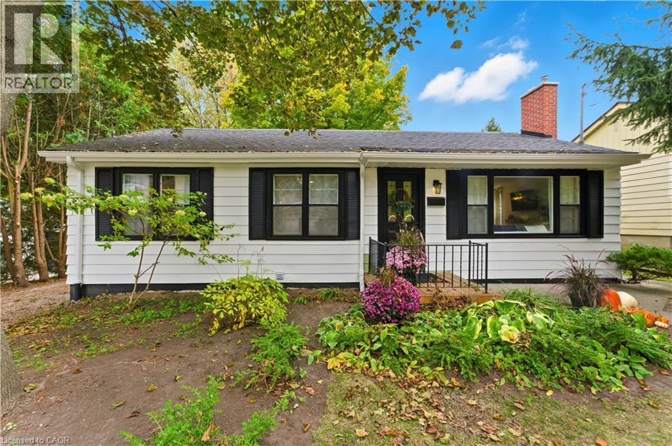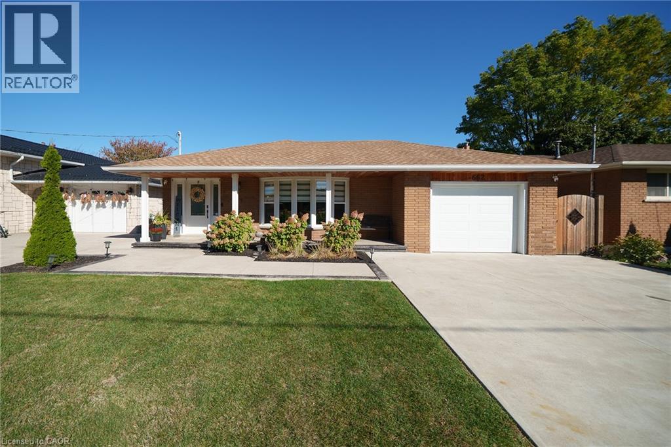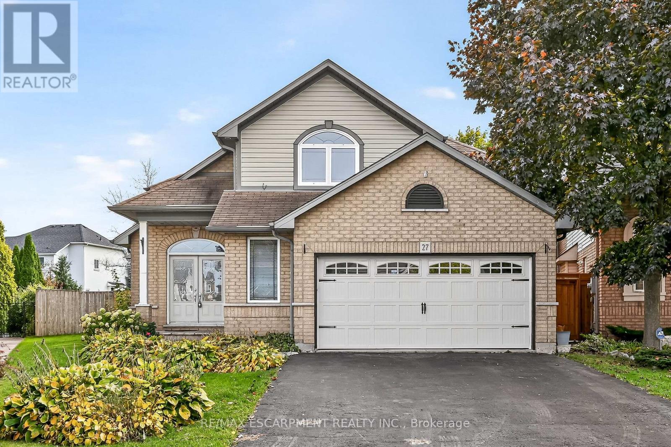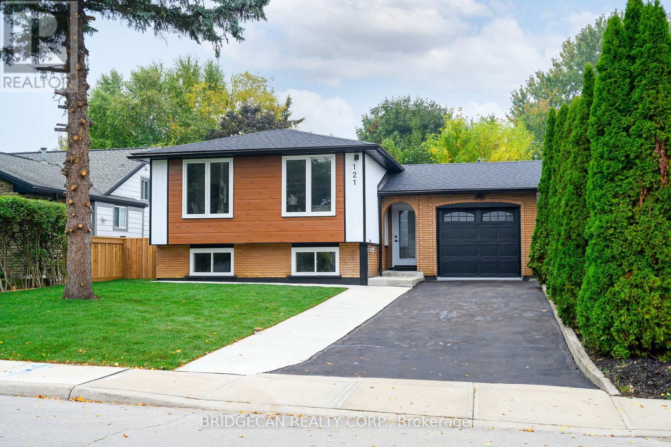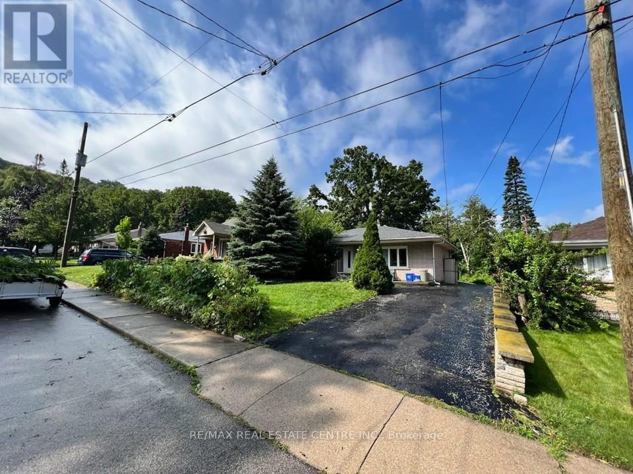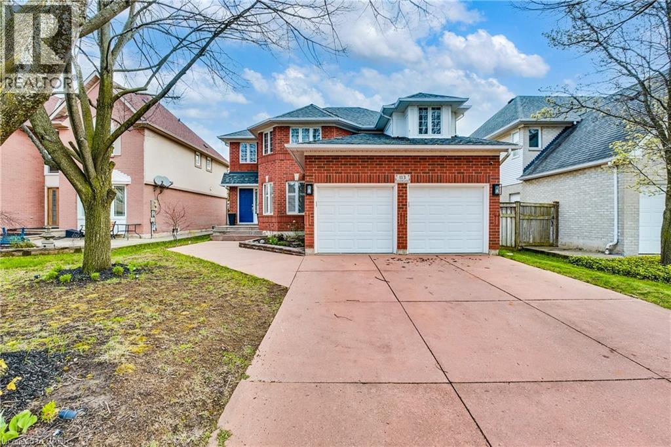
Highlights
Description
- Home value ($/Sqft)$391/Sqft
- Time on Houseful26 days
- Property typeSingle family
- Style2 level
- Neighbourhood
- Median school Score
- Year built1995
- Mortgage payment
Live in Ancaster’s Meadowlands with room to grow. This sun-filled 4-bed, 3-bath detached home offers 2,560 sq ft above grade plus a 1,200 sq ft high-ceiling basement with open, customizable space ideal for future income, an in-law suite, or multigenerational living. Walk to AAA-rated schools, Meadowlands Park, Cineplex, Costco, trails, waterfalls, and golf. The open-concept main floor features a bright eat-in kitchen with new stainless appliances, a double-sided fireplace, a formal dining room, and a main-floor den ideal for a home office or study. Upstairs you will find a spacious primary suite with walk-in closet, an ensuite bath, and a smart laundry chute, with three additional generous bedrooms. Outside there is a fully fenced backyard and a spacious deck with room for dining and lounge zones. A 2-car garage and a concrete driveway provide total parking for up to 6 cars including the driveway. Commuter friendly: minutes to Hwy 403, about 18 minutes to GO, and roughly 10 minutes to McMaster University. (id:63267)
Home overview
- Cooling Central air conditioning
- Heat type Forced air
- Sewer/ septic Municipal sewage system
- # total stories 2
- # parking spaces 6
- Has garage (y/n) Yes
- # full baths 2
- # half baths 1
- # total bathrooms 3.0
- # of above grade bedrooms 4
- Subdivision 423 - meadowlands
- Lot desc Lawn sprinkler
- Lot size (acres) 0.0
- Building size 2560
- Listing # 40773053
- Property sub type Single family residence
- Status Active
- Bedroom 3.658m X 3.48m
Level: 2nd - Full bathroom Measurements not available
Level: 2nd - Primary bedroom 5.486m X 5.182m
Level: 2nd - Bedroom 3.48m X 3.48m
Level: 2nd - Bedroom 3.353m X 3.505m
Level: 2nd - Bathroom (# of pieces - 4) Measurements not available
Level: 2nd - Other Measurements not available
Level: Basement - Bonus room 3.962m X 3.353m
Level: Main - Dining room 4.724m X 4.648m
Level: Main - Mudroom 3.658m X 1.829m
Level: Main - Living room 6.096m X 3.658m
Level: Main - Bathroom (# of pieces - 2) Measurements not available
Level: Main
- Listing source url Https://www.realtor.ca/real-estate/28907033/113-meadowlands-boulevard-ancaster
- Listing type identifier Idx

$-2,666
/ Month

