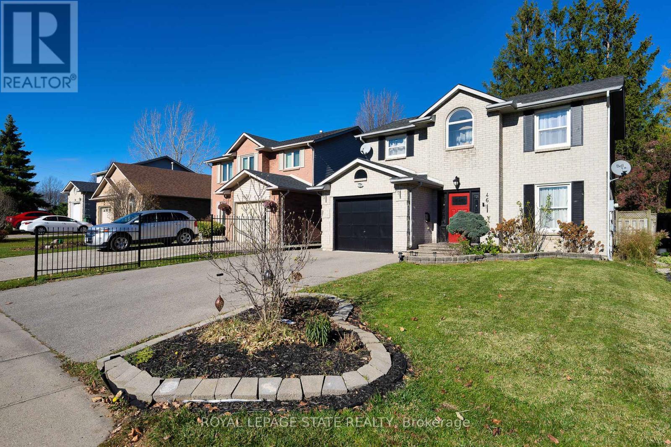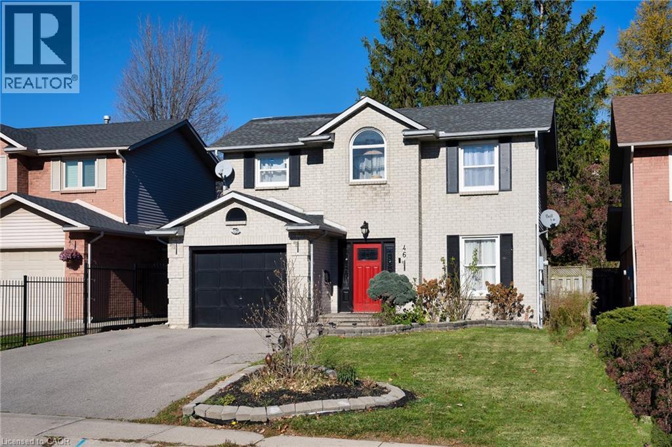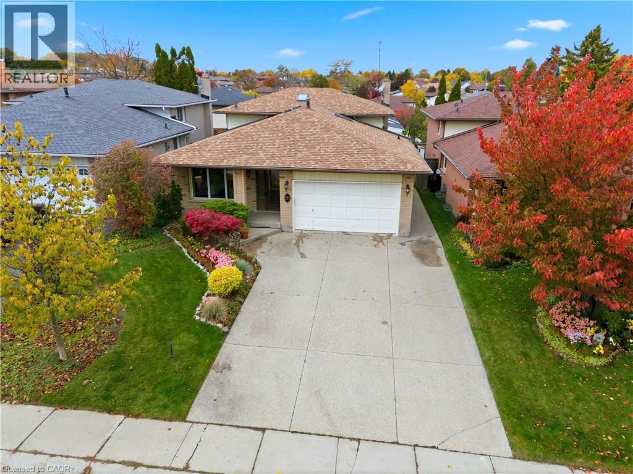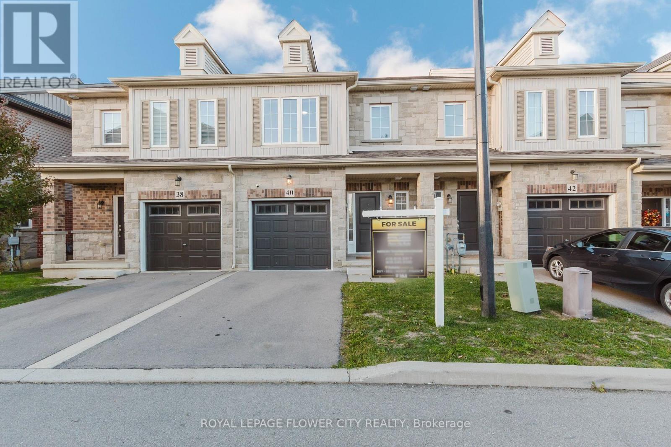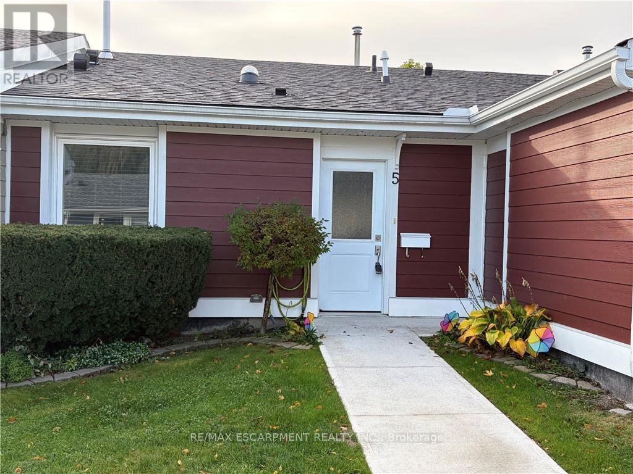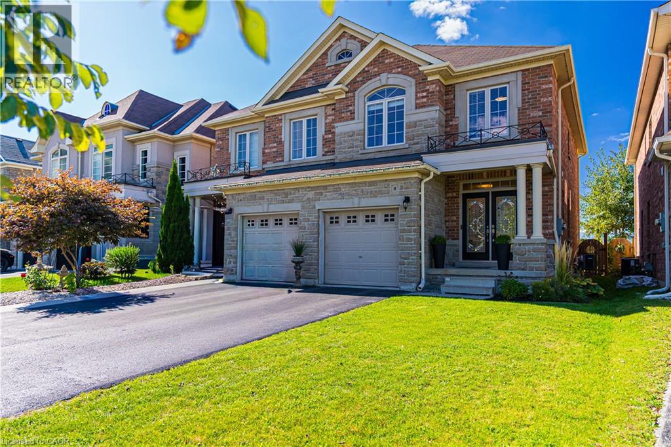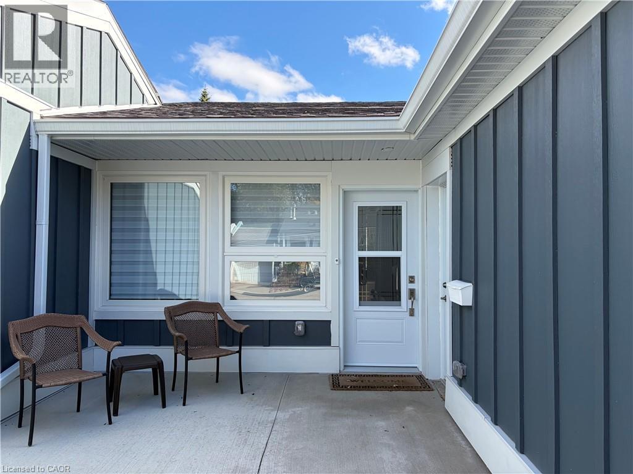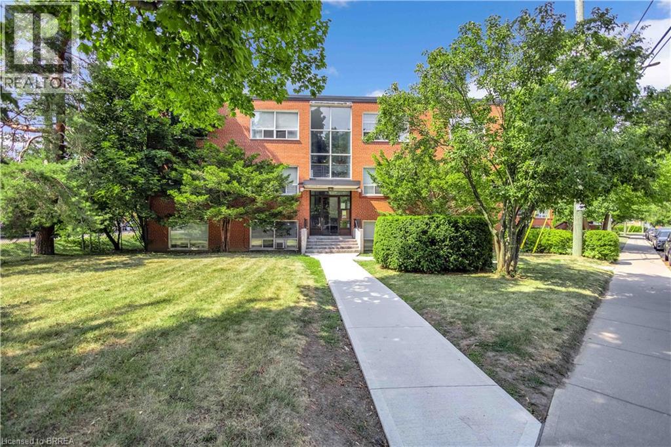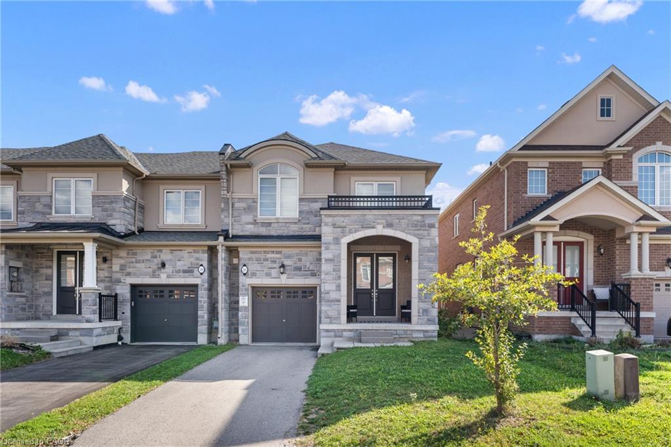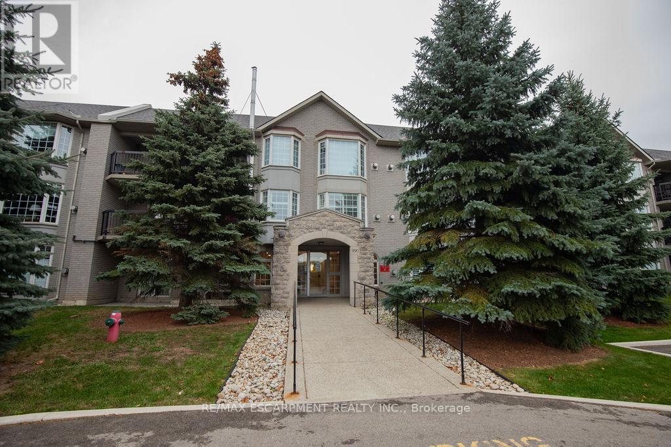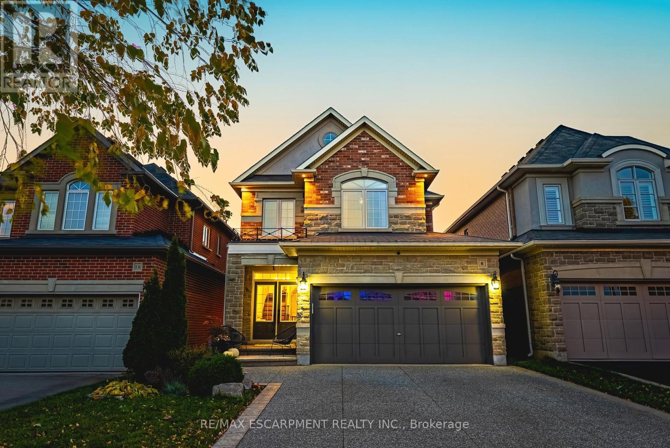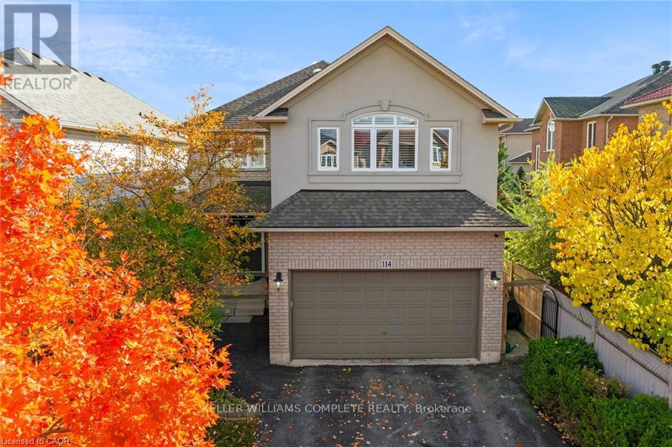
Highlights
Description
- Time on Housefulnew 45 hours
- Property typeSingle family
- Neighbourhood
- Median school Score
- Mortgage payment
the moment you arrive, you'll appreciate the quality of workmanship and attention to detail that only a custom-built home can deliver. The main floor opens with soaring 9-foot ceilings and features a stunning double-sided fireplace, creating a dramatic yet welcoming focal point. The chef-style kitchen is equipped with sleek black stainless steel appliances (2018), an instant hot-water tap, and elegant French doors that lead out to a professionally appointed backyard sanctuary: hot-tub, pergola, gas BBQ hookup, and a designer shed for efficient storage. Upstairs, four generous bedrooms await three include custom-built walk-in closets with built-in organizers. The primary suite offers its own ensuite bath, fireplace and in-suite laundry for ultimate convenience. Natural light pours in through solar-tube lighting in the hallway, elevating every level. The lower level is built for entertainment and wellness: sound-proofed, with extra-large windows, it houses a home gym with commercial-grade rubber flooring and built-in speakers, plus a private theatre room with stacked recliner seating, remote window coverings, dimmable lighting and a built-in bar with mini-fridge. Efficiency meets peace of mind with a fully insulated garage complete with 32-amp EV plug; a whole-home generator; battery-backed sump pump; surge protection; and a high-efficiency HVAC system upgraded in 2018 (furnace, A/C, owned tankless water heater, water softener). Exterior upgrades include a new roof (2017), heat-reducing bow window and California shutters. Located in the desirable Meadowlands neighbourhood, this custom-built residence is within walking distance to transit routes, great schools, shopping and scenic trails making it an exceptional choice for families or discerning homeowners seeking move-in-ready perfection. (id:63267)
Home overview
- Cooling Central air conditioning
- Heat source Natural gas
- Heat type Forced air
- Sewer/ septic Sanitary sewer
- # total stories 2
- # parking spaces 6
- Has garage (y/n) Yes
- # full baths 2
- # half baths 1
- # total bathrooms 3.0
- # of above grade bedrooms 4
- Flooring Hardwood, tile, carpeted
- Has fireplace (y/n) Yes
- Subdivision Meadowlands
- Lot size (acres) 0.0
- Listing # X12490420
- Property sub type Single family residence
- Status Active
- Primary bedroom 5.51m X 5.44m
Level: 2nd - Bathroom 3.33m X 2.67m
Level: 2nd - Bedroom 3.38m X 3.94m
Level: 2nd - Laundry 3.33m X 3.78m
Level: 2nd - Bathroom 3.2m X 3.25m
Level: 2nd - Bedroom 3.2m X 3.35m
Level: 2nd - Bedroom 3.84m X 3.78m
Level: 2nd - Cold room 3.1m X 1.7m
Level: Basement - Other 3.3m X 2.77m
Level: Basement - Office 3.3m X 3.73m
Level: Basement - Media room 8.69m X 3.89m
Level: Basement - Exercise room 3.1m X 3.91m
Level: Basement - Utility Measurements not available
Level: Basement - Foyer 3.23m X 2.95m
Level: Main - Eating area 3.61m X 2.72m
Level: Main - Kitchen 3.61m X 3.51m
Level: Main - Dining room 3.2m X 3.73m
Level: Main - Bathroom 3.33m X 1.37m
Level: Main - Living room 5.41m X 5.05m
Level: Main
- Listing source url Https://www.realtor.ca/real-estate/29047859/114-armour-crescent-hamilton-meadowlands-meadowlands
- Listing type identifier Idx

$-3,306
/ Month

