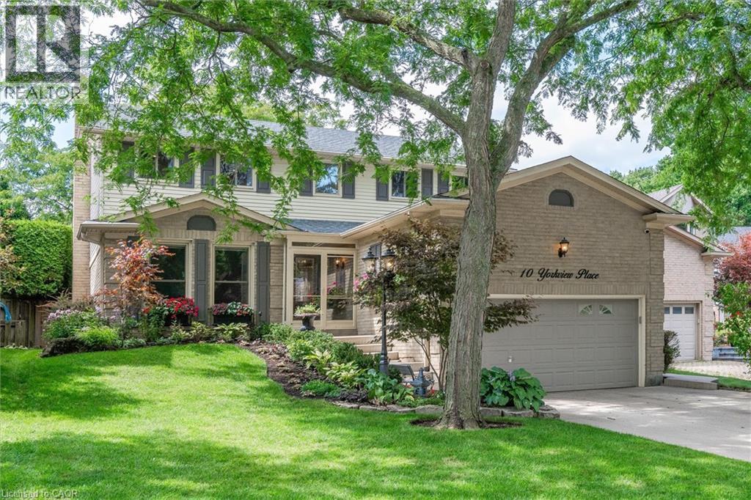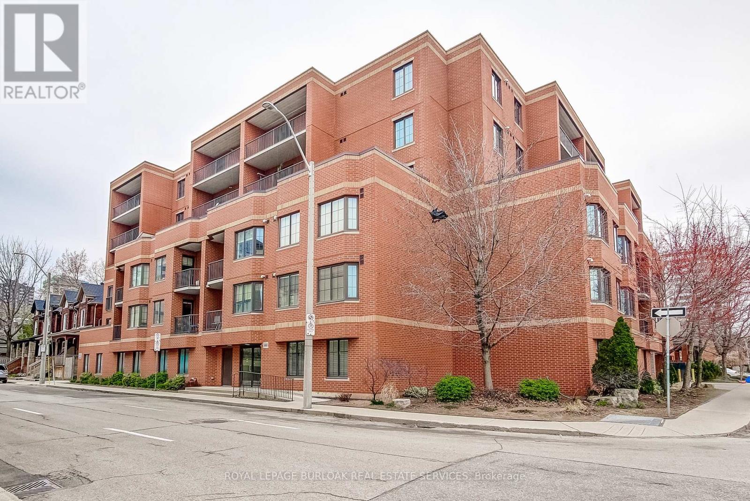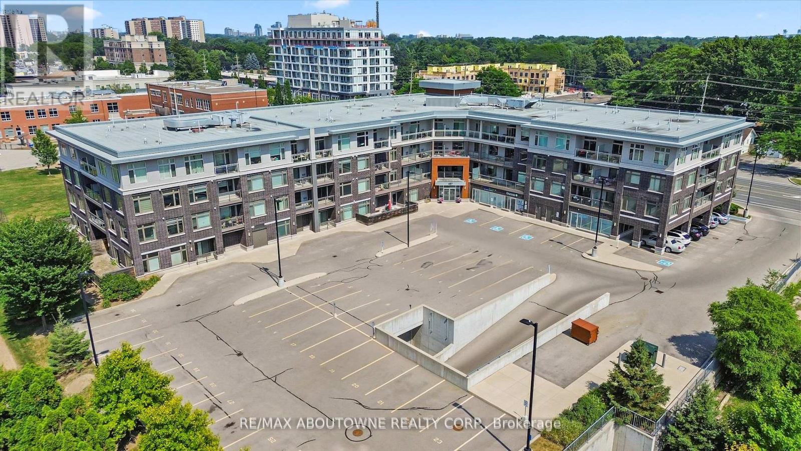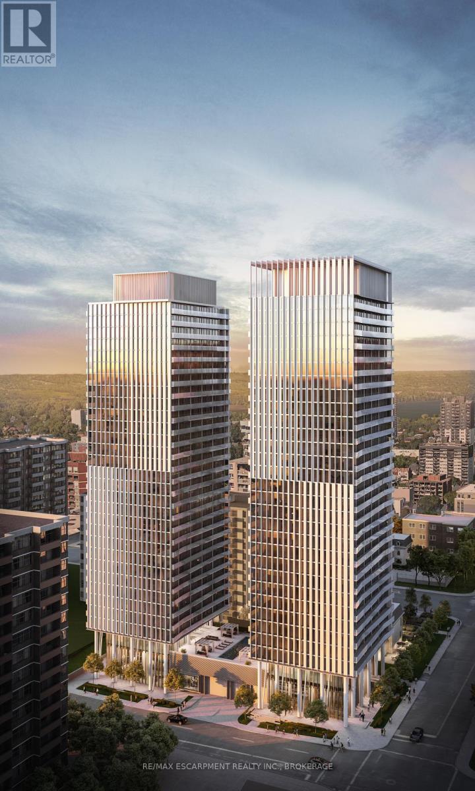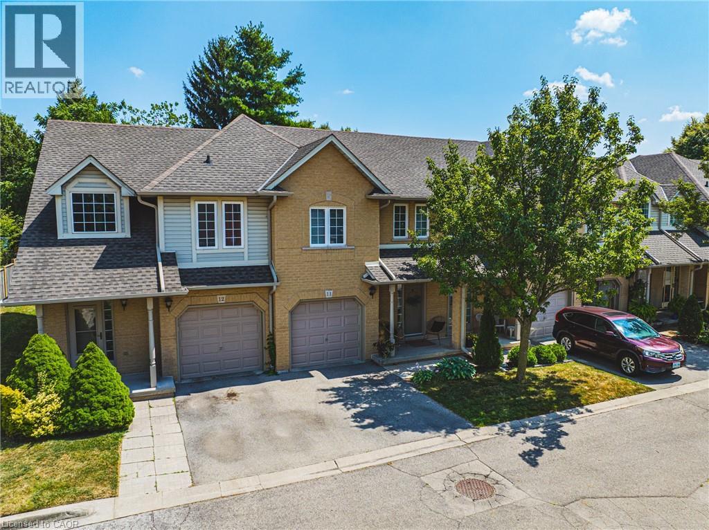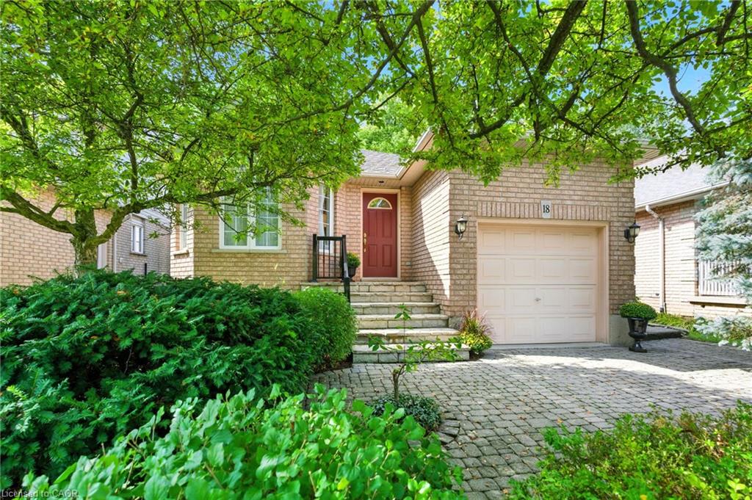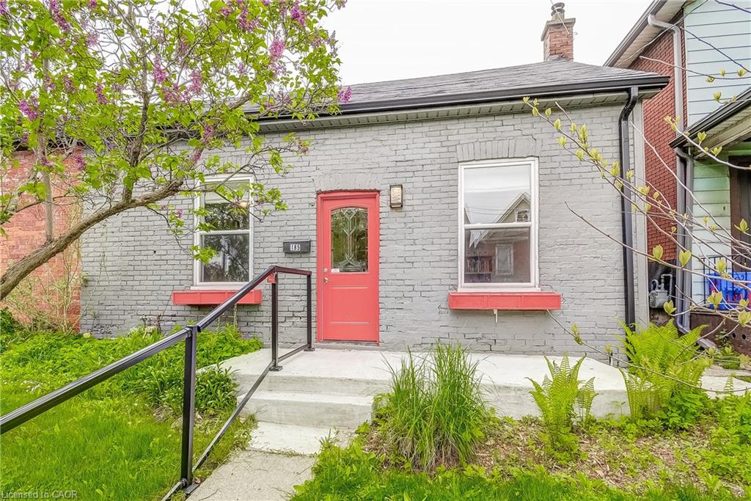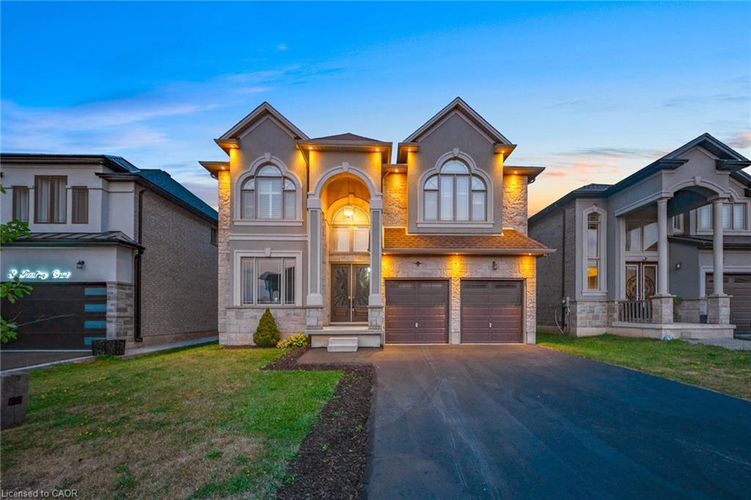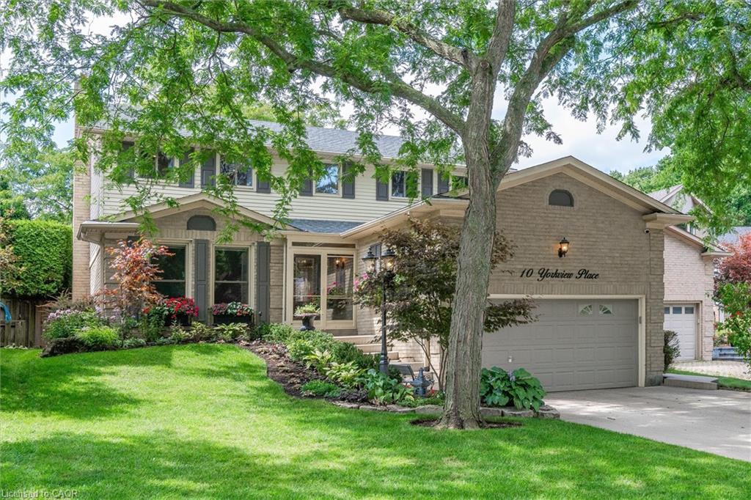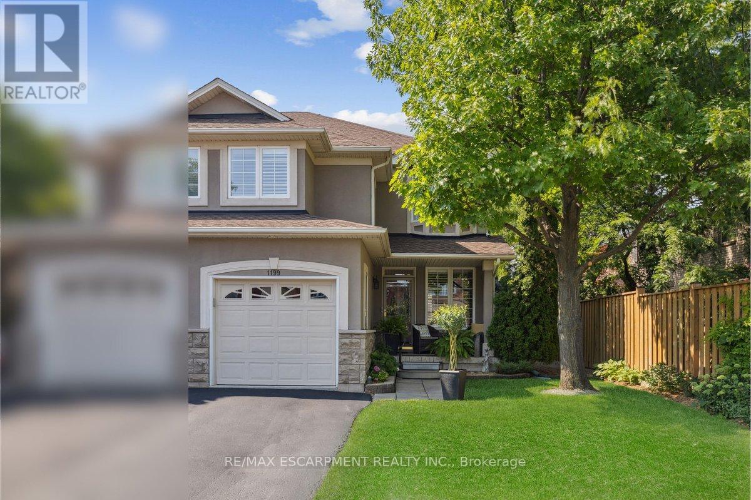- Houseful
- ON
- Hamilton
- Industrial Sector A and Keith
- 114 Burton St
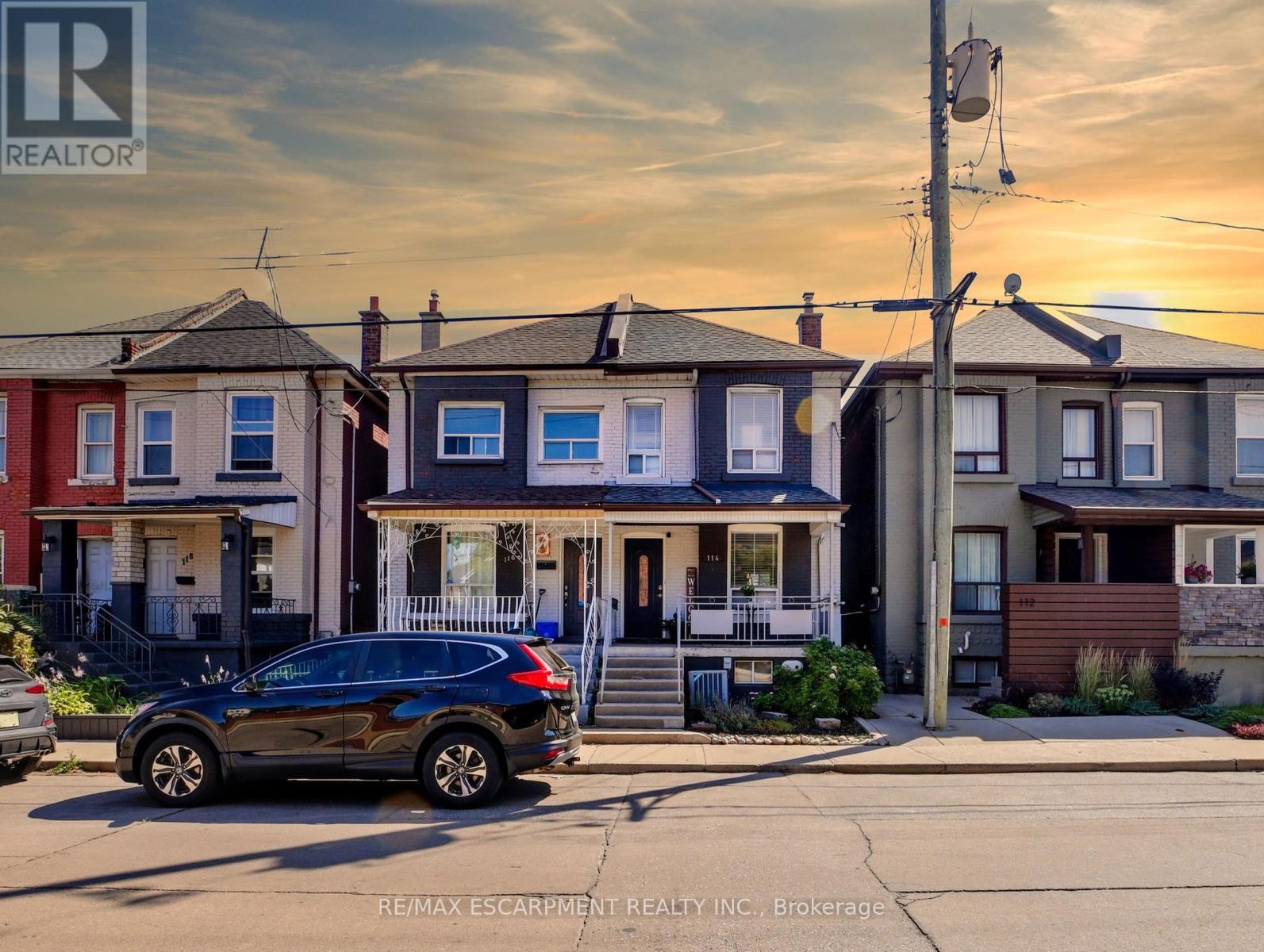
Highlights
Description
- Time on Houseful14 days
- Property typeSingle family
- Neighbourhood
- Median school Score
- Mortgage payment
Welcome to 114 Burton Street, a charming and character-filled semi-detached home nestled in Hamilton's vibrant Landsdale neighbourhood. Offering over 1,500 sq. ft. of well-designed living space, this 3-bedroom, 2-bath residence features a bright main floor with a spacious living area, formal dining room, and a stylish kitchen enhanced by exposed brick. A separate side entrance leads to a lower level complete with a full bathroom, providing excellent potential for an in-law suite, studio, or future income opportunity. The fully fenced backyard offers a private outdoor retreat, perfect for entertaining or relaxing. Ideally located just an 11-minute walk to Hamilton General Hospital and within close proximity to schools, parks, transit, and the city's growing culinary and arts scene. A perfect fit for first-time buyers, young professionals, or investors seeking to join a dynamic and evolving community. (id:63267)
Home overview
- Cooling Central air conditioning
- Heat source Natural gas
- Heat type Forced air
- Sewer/ septic Sanitary sewer
- # total stories 2
- # full baths 3
- # total bathrooms 3.0
- # of above grade bedrooms 3
- Subdivision Industrial sector
- Lot size (acres) 0.0
- Listing # X12311886
- Property sub type Single family residence
- Status Active
- Bathroom Measurements not available
Level: 2nd - Bedroom 2.82m X 2.36m
Level: 2nd - Primary bedroom 3.89m X 3.2m
Level: 2nd - Bedroom 3.51m X 2.36m
Level: 2nd - Bathroom Measurements not available
Level: Basement - Kitchen 3.51m X 2.87m
Level: Main - Living room 4.57m X 3.15m
Level: Main - Dining room 2.82m X 3.15m
Level: Main
- Listing source url Https://www.realtor.ca/real-estate/28663307/114-burton-street-hamilton-industrial-sector-industrial-sector
- Listing type identifier Idx

$-1,413
/ Month

