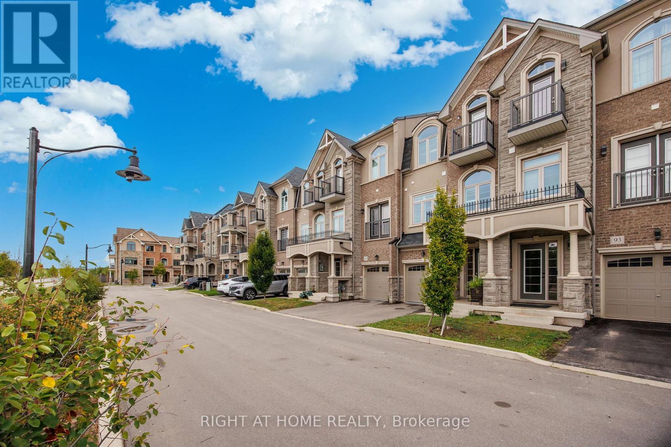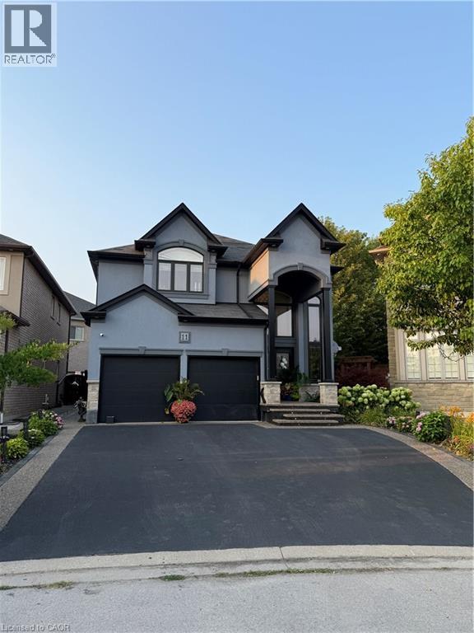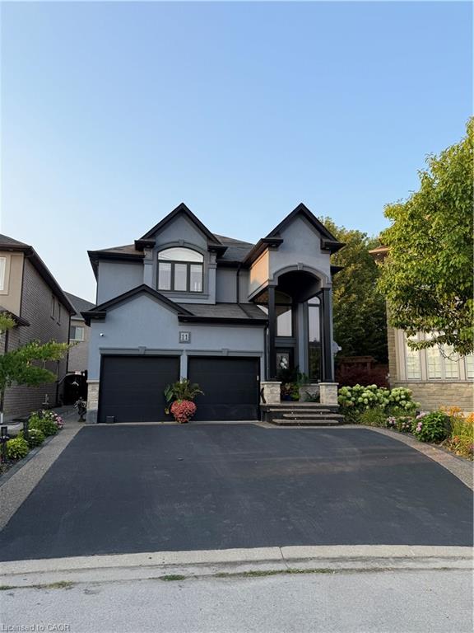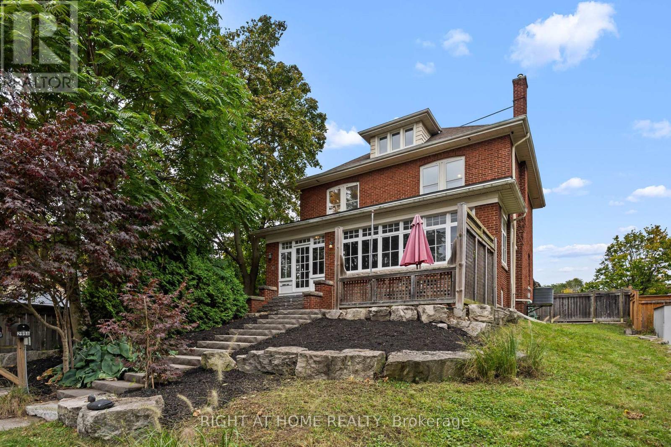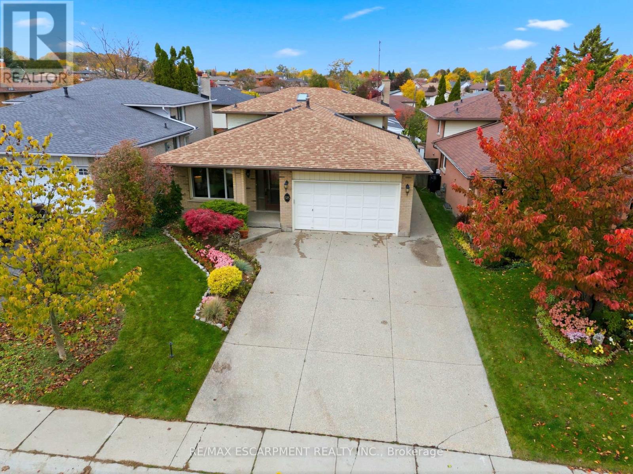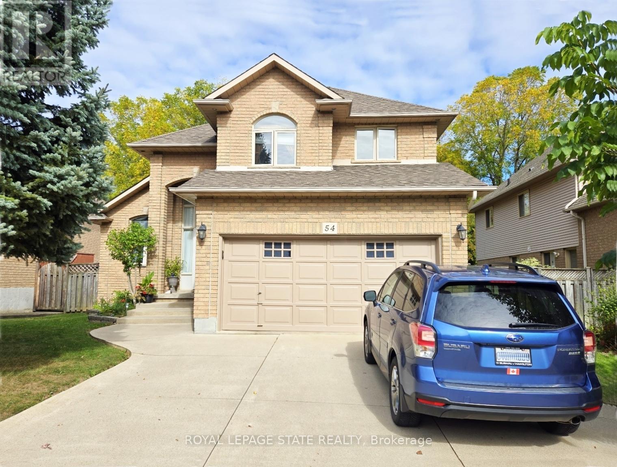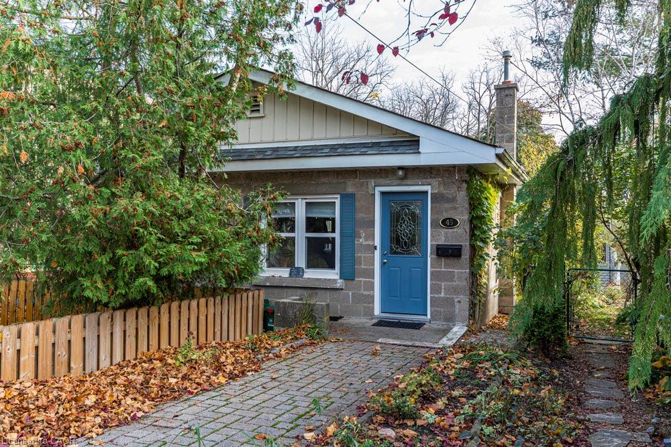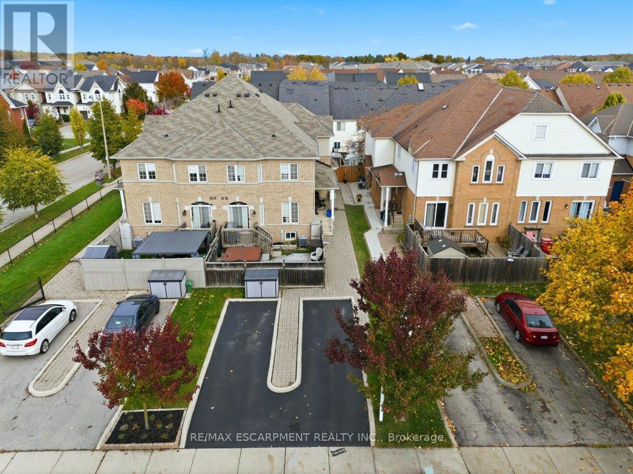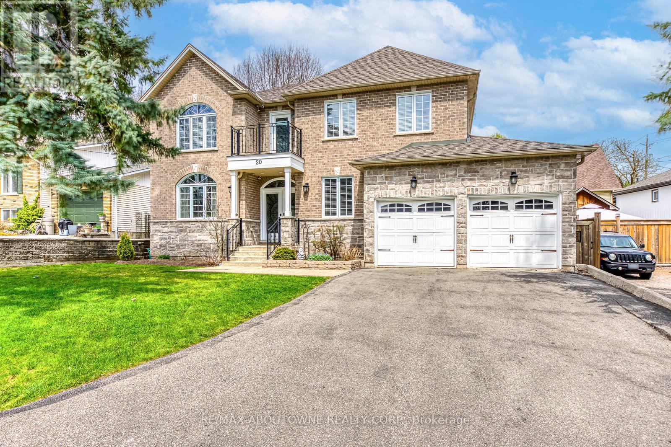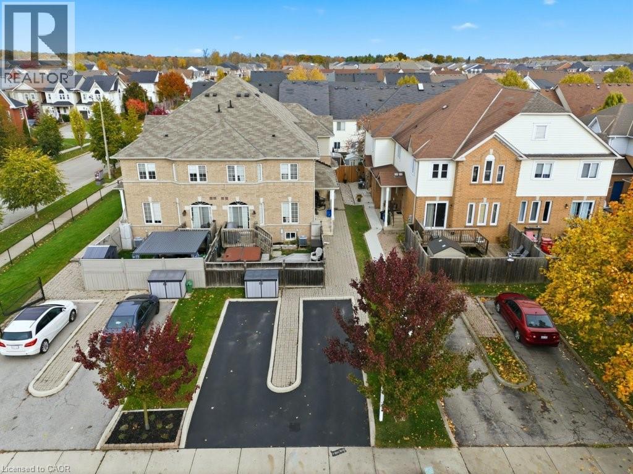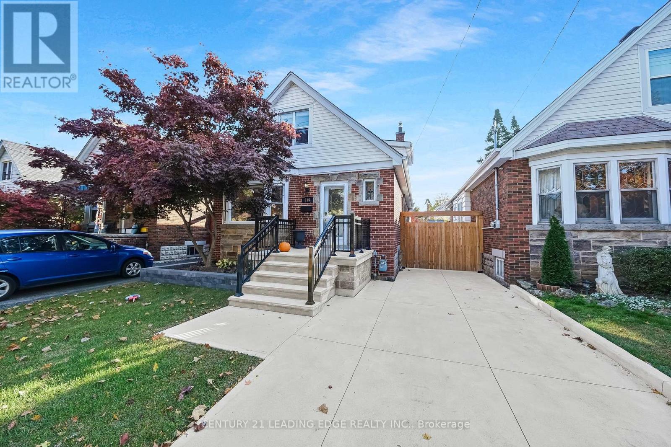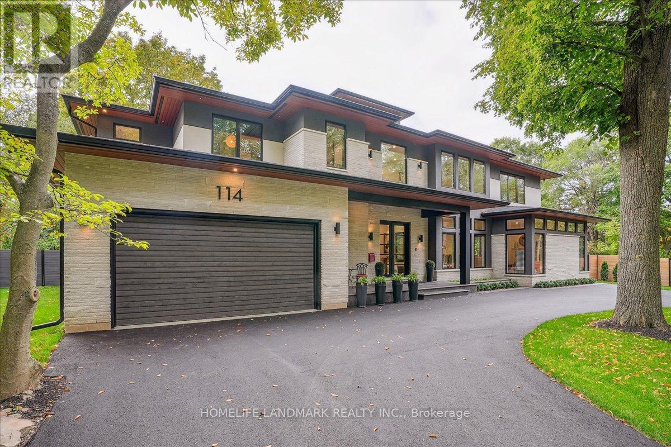
Highlights
Description
- Time on Houseful45 days
- Property typeSingle family
- Neighbourhood
- Median school Score
- Mortgage payment
Modern prairie-style architecture in the heart of historic Ancaster. This recently completed two-storey custom house, features 5 bedrooms, 5+1 bathrooms with heated floors, a luxurious primary suite with a walk-through closet, and a main floor guest/in-law suite. Perfect for any culinary enthusiast, the gourmet kitchen includes a spacious waterfall quartz island, high-end appliances, two dishwashers, and a butler's pantry. This contemporary property offers two laundry rooms, three gas fireplaces, a cedar sauna, a heated salt water 32'x16' rectangular pool, and professionally designed gardens backing on Mansfield Park. There are integrated ceiling speakers, alarm system, security cameras, and whole house Cat6 wired network. Electrolux wine cooler in butler's pantry is a convenient luxury, as well as central vacuum, towel warmers and heated floors in all bathrooms. Large expanses of glass and an open floor plan allow for enjoyable circulation and a tranquil connection to nature throughout the house. Walking distance to restaurants, arts centre, scenic Ancaster Mill, Dundas Valley conservation area, and hiking trails, renowned Hamilton Golf and Country Club, all-season tennis courts, library, shopping, schools, and other amenities. Close proximity to McMaster University and major highways. (id:63267)
Home overview
- Cooling Central air conditioning, ventilation system, air exchanger
- Heat source Natural gas
- Heat type Forced air
- Has pool (y/n) Yes
- Sewer/ septic Sanitary sewer
- # total stories 2
- # parking spaces 12
- Has garage (y/n) Yes
- # full baths 5
- # half baths 1
- # total bathrooms 6.0
- # of above grade bedrooms 5
- Flooring Hardwood, porcelain tile
- Has fireplace (y/n) Yes
- Subdivision Ancaster
- Lot desc Landscaped
- Lot size (acres) 0.0
- Listing # X12413858
- Property sub type Single family residence
- Status Active
- Primary bedroom 6.04m X 6.04m
Level: 2nd - 5th bedroom 4.5m X 3.04m
Level: 2nd - 4th bedroom 4.5m X 3.7m
Level: 2nd - 3rd bedroom 3.7m X 3.65m
Level: 2nd - Recreational room / games room 9.27m X 5.81m
Level: Basement - Great room 6.16m X 6.4m
Level: Ground - Dining room 5m X 4.57m
Level: Ground - Mudroom 4.5m X 3.04m
Level: Ground - Pantry 2.16m X 2.74m
Level: Ground - Office 4.16m X 4m
Level: Ground - 2nd bedroom 4.83m X 5.08m
Level: Ground - Kitchen 7.24m X 4m
Level: Ground
- Listing source url Https://www.realtor.ca/real-estate/28885137/114-reding-road-hamilton-ancaster-ancaster
- Listing type identifier Idx

$-12,000
/ Month

