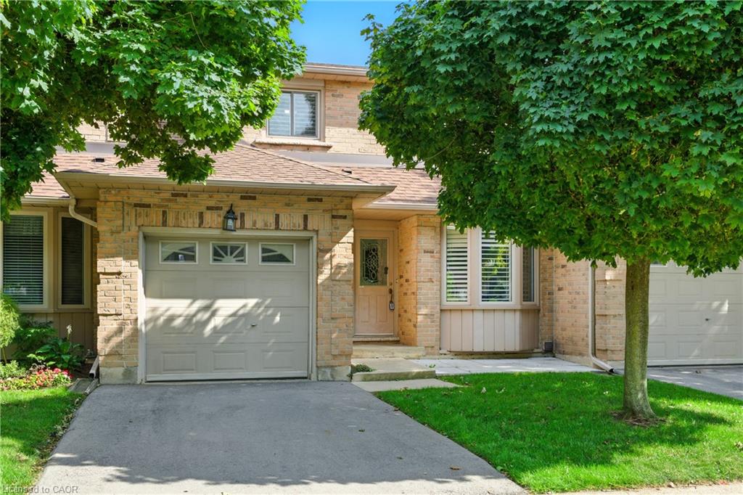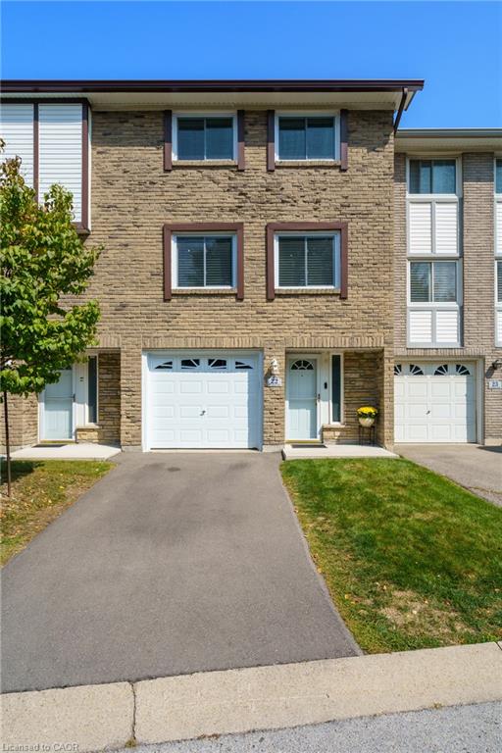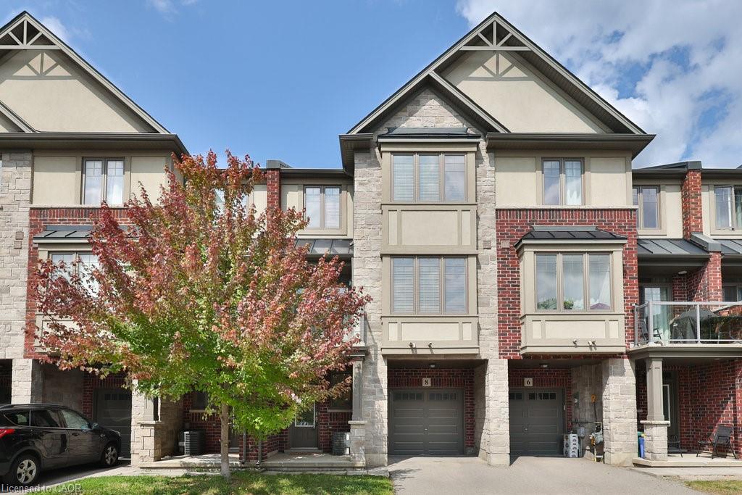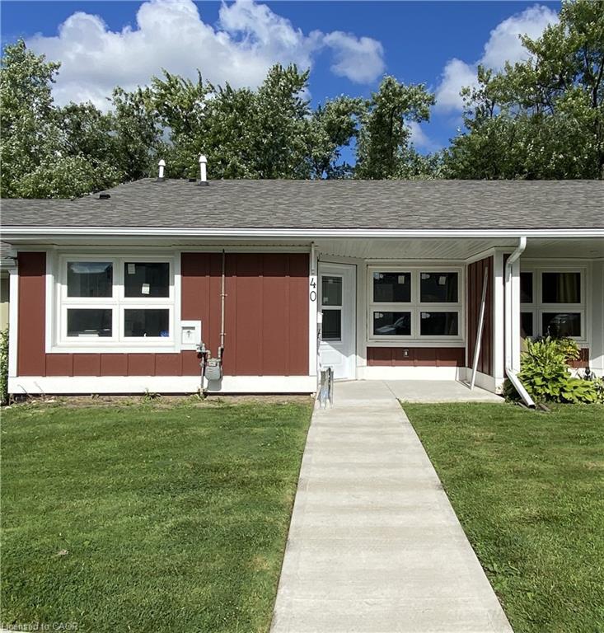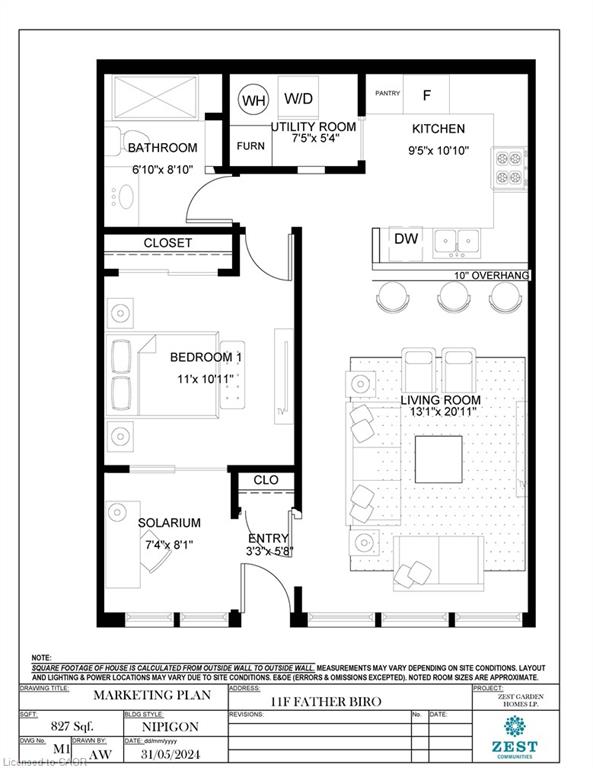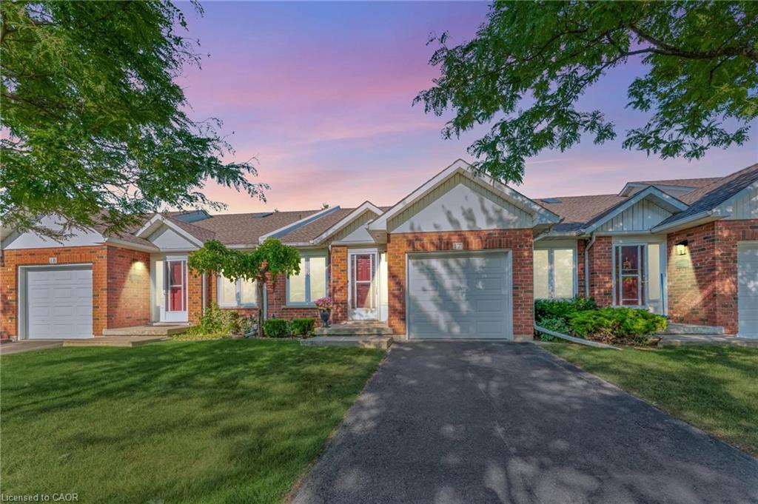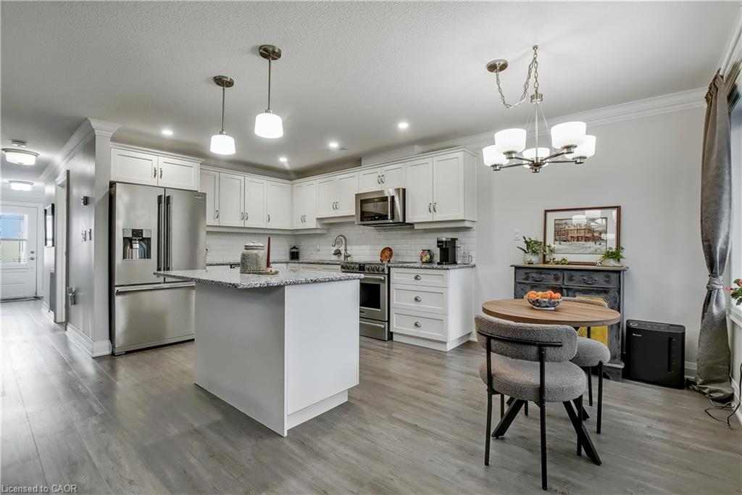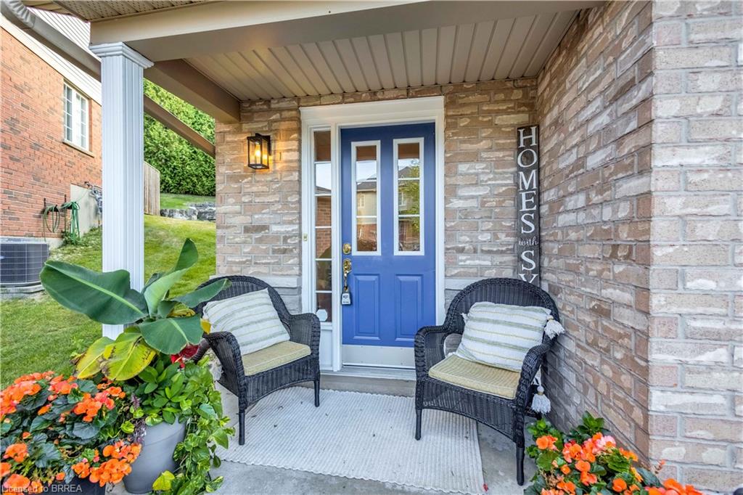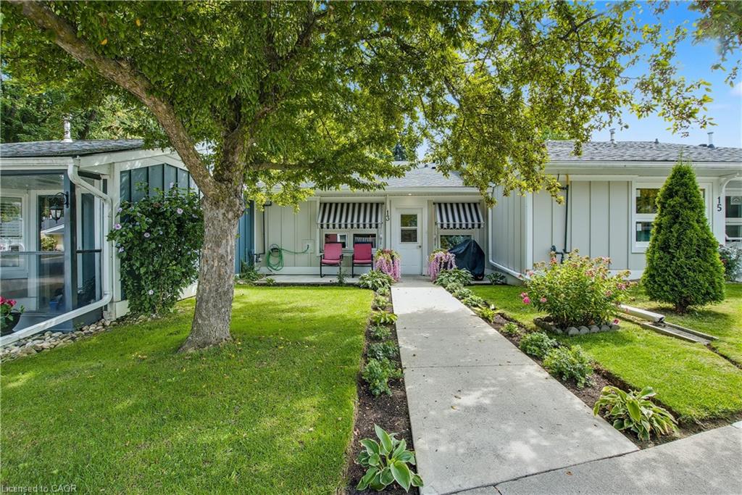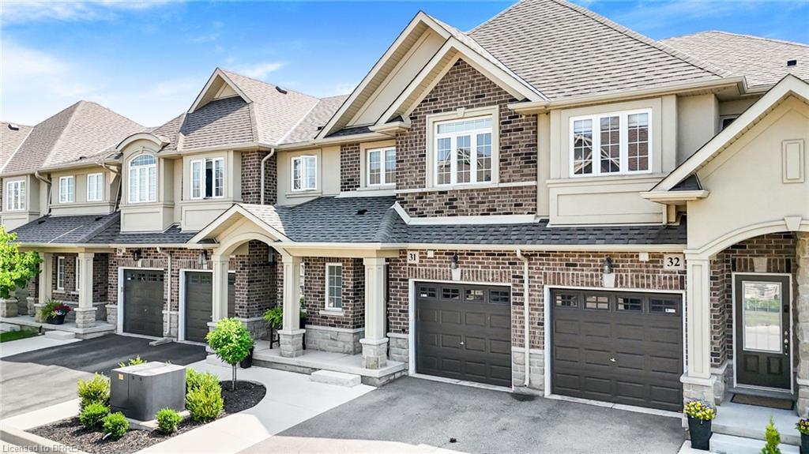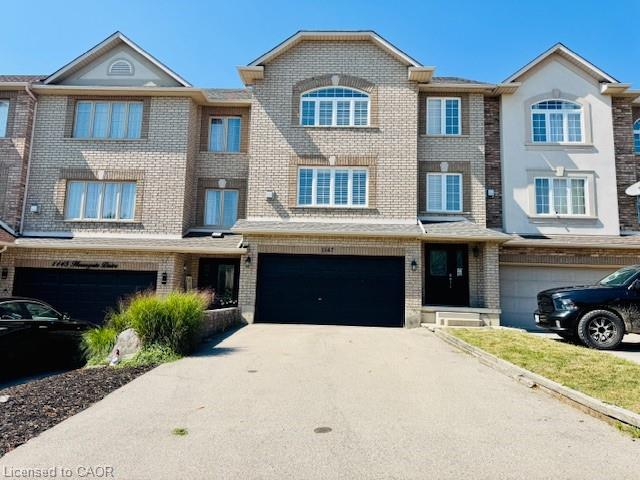
Highlights
This home is
17%
Time on Houseful
3 hours
School rated
6.9/10
Description
- Home value ($/Sqft)$437/Sqft
- Time on Housefulnew 3 hours
- Property typeResidential
- StyleTwo story
- Neighbourhood
- Median school Score
- Year built2003
- Garage spaces2
- Mortgage payment
Location!!! Ancaster Meadowland three bedrooms freehold townhome. Dream gourmet kitchen with plenty of upgraded cabinets. Stainless steel appliances and Quartz countertop, Warm & cozy family room, Newer wood flooring throughout, all Bathrooms renovated with Quartz countertops throughout. Gas stove, Gas fireplace, New Fridge ,new furnace , New Dishwasher. Roof Replaced in 2018.Large master bedroom with En-suit bathroom and great size walking in closet, Double car garage can fit 4 cars in the driveway, Double tier patio deck, garden shed and much more...... . Close to all amenities ( Schools, Parks, Shopping Center, Costco, Movie theatre and easy Highway access ), just move in and enjoy. Move fast won’t last.
Aimee Yao
of Homelife Professionals Realty Inc.,
MLS®#40769396 updated 3 hours ago.
Houseful checked MLS® for data 3 hours ago.
Home overview
Amenities / Utilities
- Cooling Central air
- Heat type Natural gas
- Pets allowed (y/n) No
- Sewer/ septic Sewer (municipal)
Exterior
- Construction materials Brick
- Foundation Poured concrete
- Roof Asphalt shing
- # garage spaces 2
- # parking spaces 6
- Has garage (y/n) Yes
- Parking desc Attached garage
Interior
- # full baths 2
- # half baths 1
- # total bathrooms 3.0
- # of above grade bedrooms 3
- # of rooms 9
- Has fireplace (y/n) Yes
- Laundry information In basement
- Interior features None
Location
- County Hamilton
- Area 42 - ancaster
- Water source Municipal
- Zoning description Rm2-424
Lot/ Land Details
- Lot desc Urban, rectangular, business centre
- Lot dimensions 26 x 106
Overview
- Approx lot size (range) 0 - 0.5
- Basement information Full, unfinished
- Building size 1600
- Mls® # 40769396
- Property sub type Townhouse
- Status Active
- Tax year 2025
Rooms Information
metric
- Bathroom Second
Level: 2nd - Bedroom Second
Level: 2nd - Bedroom Second
Level: 2nd - Primary bedroom Second
Level: 2nd - Bathroom Second
Level: 2nd - Eat in kitchen Second
Level: 2nd - Bathroom Main
Level: Main - Family room Main
Level: Main - Dining room Main
Level: Main
SOA_HOUSEKEEPING_ATTRS
- Listing type identifier Idx

Lock your rate with RBC pre-approval
Mortgage rate is for illustrative purposes only. Please check RBC.com/mortgages for the current mortgage rates
$-1,864
/ Month25 Years fixed, 20% down payment, % interest
$
$
$
%
$
%

Schedule a viewing
No obligation or purchase necessary, cancel at any time

