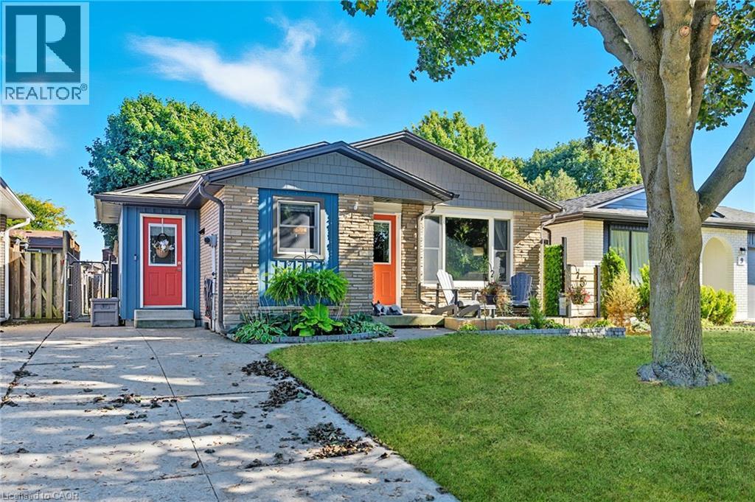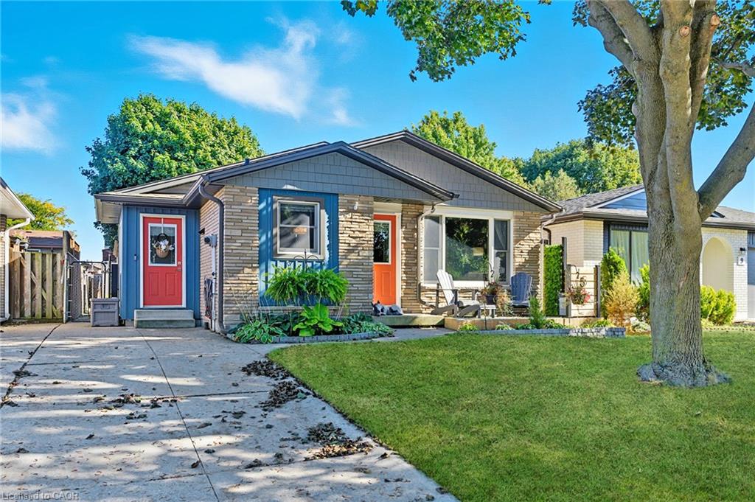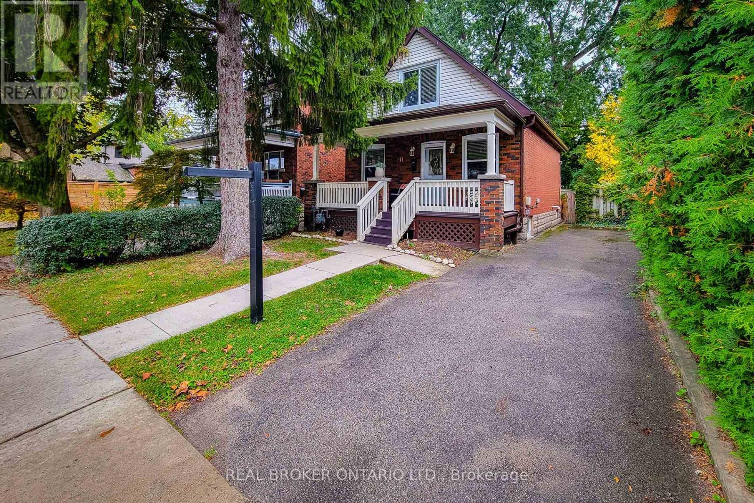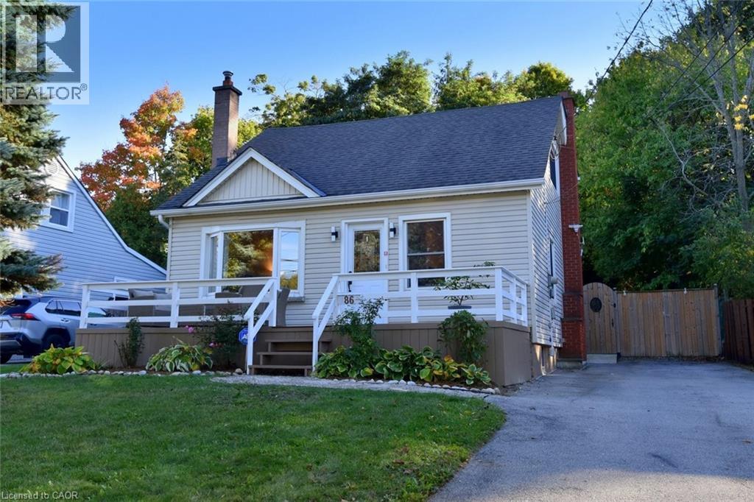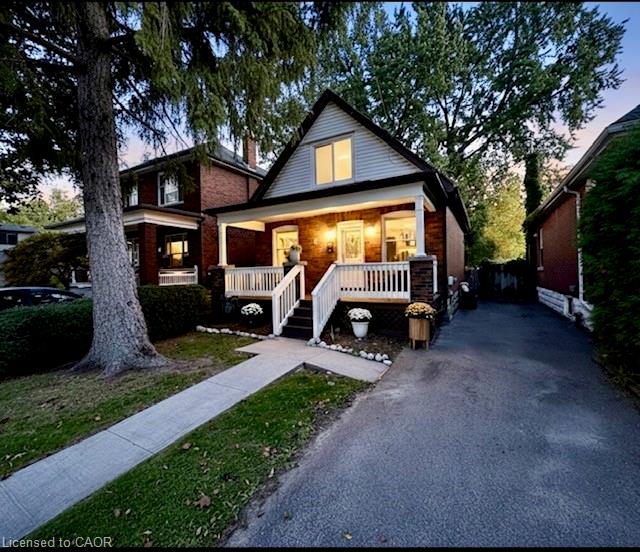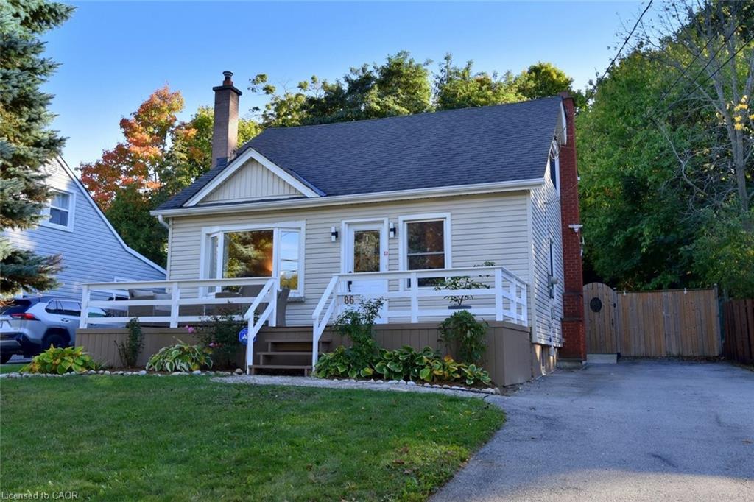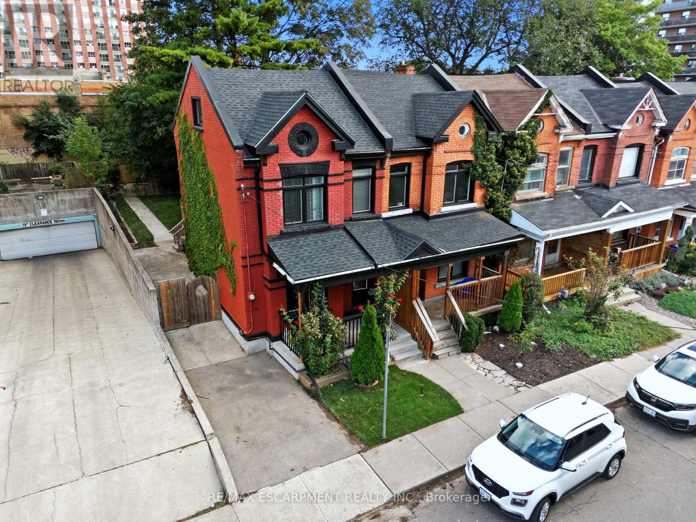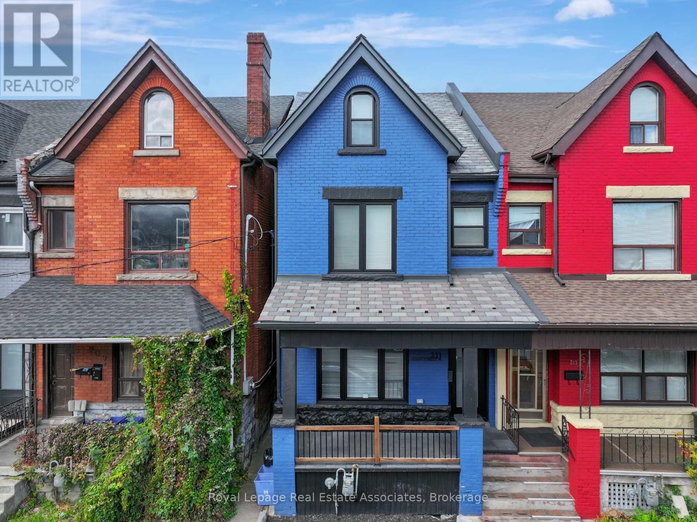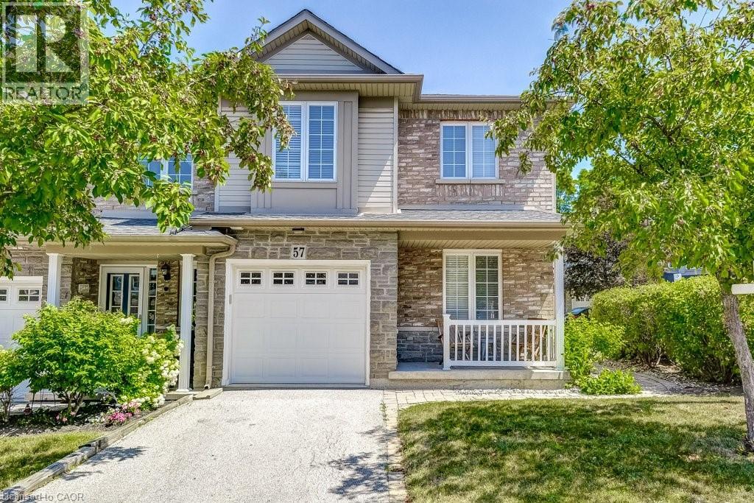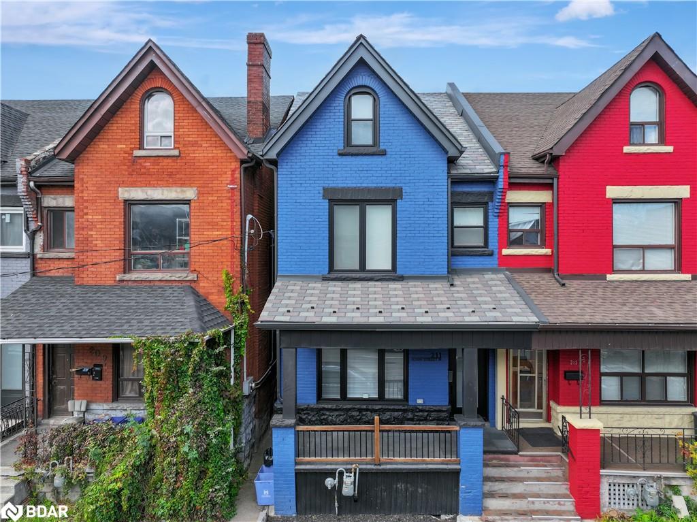- Houseful
- ON
- Hamilton
- Westdale South
- 115 Barclay St
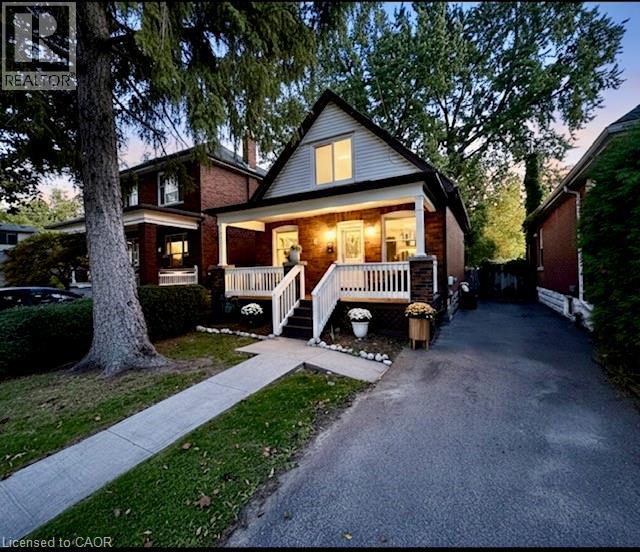
Highlights
Description
- Home value ($/Sqft)$605/Sqft
- Time on Housefulnew 2 hours
- Property typeSingle family
- Neighbourhood
- Median school Score
- Mortgage payment
Perfect for first-time home buyers or as a student rental investment! This inviting 2-bedroom Westdale home offers open-concept living with a spacious living room and bright kitchen/dining area that looks out to a private, tree-lined backyard. Move-in ready and ideally located in a family-friendly neighborhood that combines convenient urban amenities with a welcoming community feel. Within walking distance to local schools and close to McMaster University and Hospital. Outdoor enthusiasts can explore Churchill Park, the Royal Botanical Gardens' extensive trail network leading to Princess Point's waterfront paths, plus local sports fields and a children's playground with splash pad. The charming Westdale village is steps away, featuring an array of cafés, dining options, specialty food shops, a heritage cinema, artisan chocolate shop, fitness studios, library, independent retailers, and everyday conveniences. (id:63267)
Home overview
- Cooling Central air conditioning
- Heat source Natural gas
- Heat type Forced air
- Sewer/ septic Municipal sewage system
- # total stories 2
- # parking spaces 2
- # full baths 1
- # total bathrooms 1.0
- # of above grade bedrooms 2
- Community features Community centre
- Subdivision 112 - westdale north
- Lot size (acres) 0.0
- Building size 990
- Listing # 40777730
- Property sub type Single family residence
- Status Active
- Bedroom 3.327m X 3.048m
Level: 2nd - Bedroom 4.14m X 3.327m
Level: 2nd - Bathroom (# of pieces - 4) Measurements not available
Level: 2nd - Storage Measurements not available
Level: Basement - Utility Measurements not available
Level: Basement - Laundry Measurements not available
Level: Basement - Dining room 2.972m X 2.896m
Level: Main - Kitchen 3.581m X 3.048m
Level: Main - Living room 4.064m X 3.048m
Level: Main
- Listing source url Https://www.realtor.ca/real-estate/28977388/115-barclay-street-hamilton
- Listing type identifier Idx

$-1,597
/ Month

