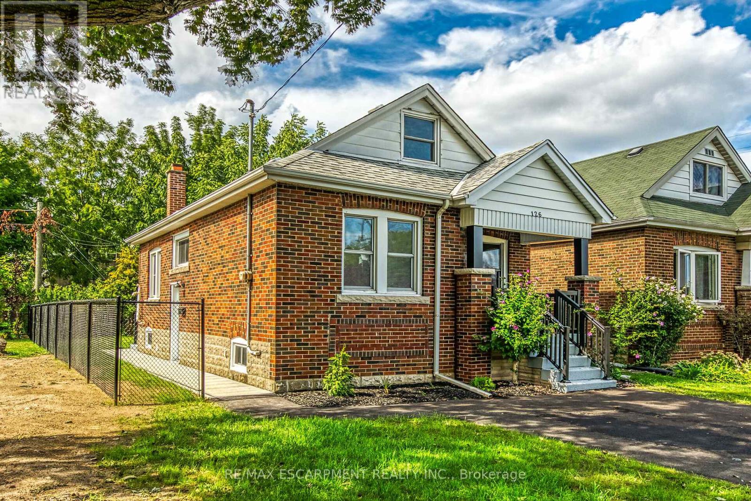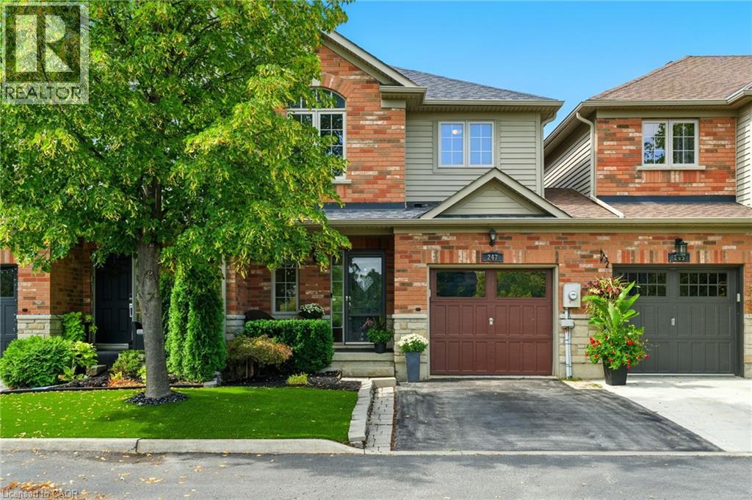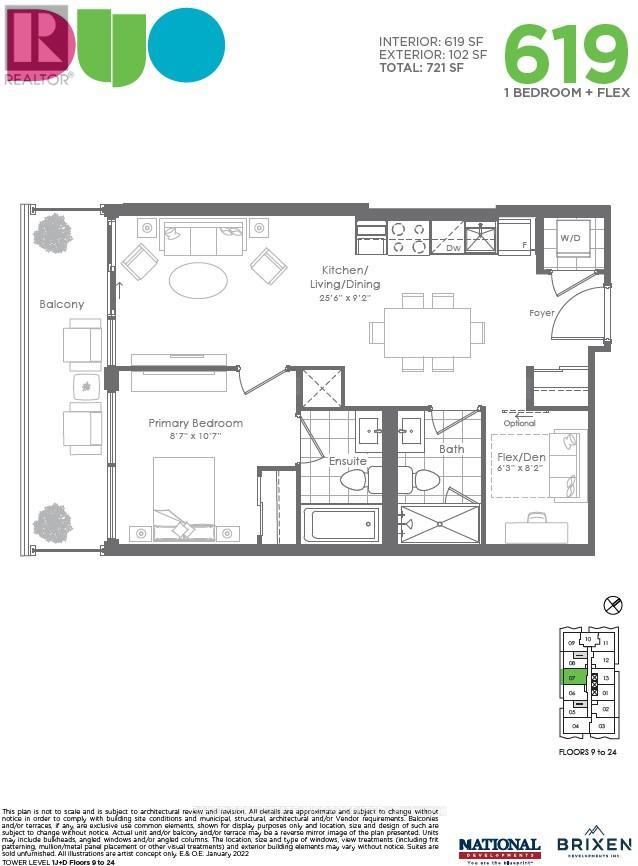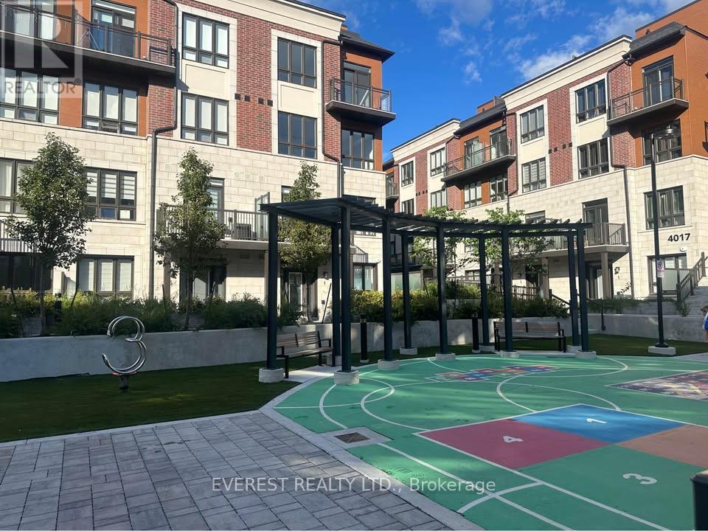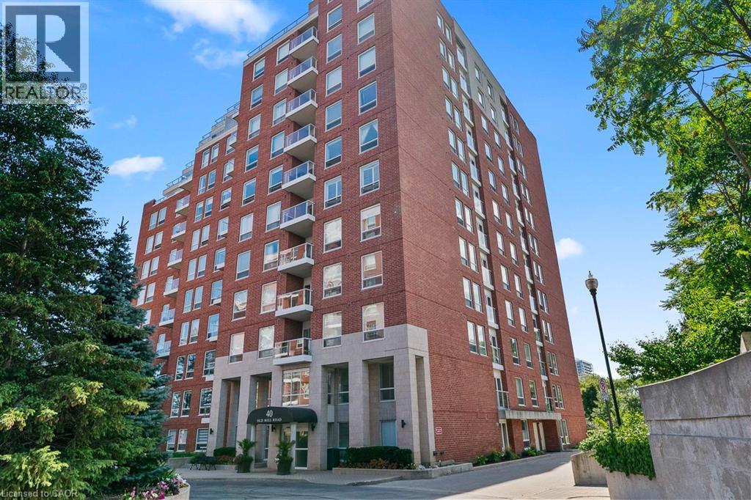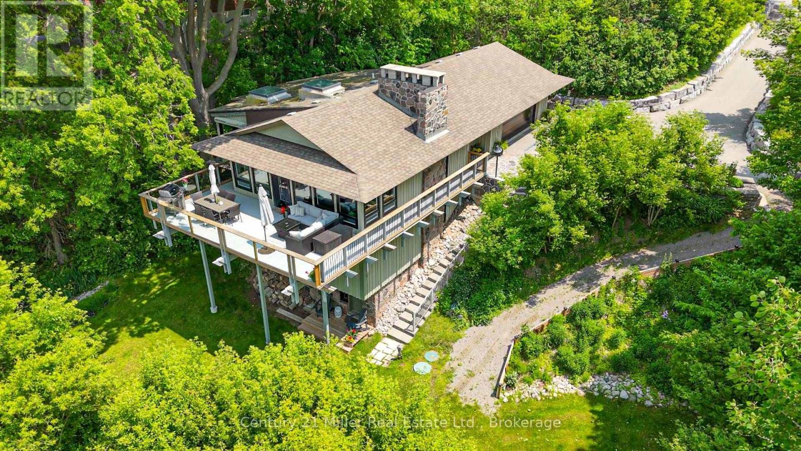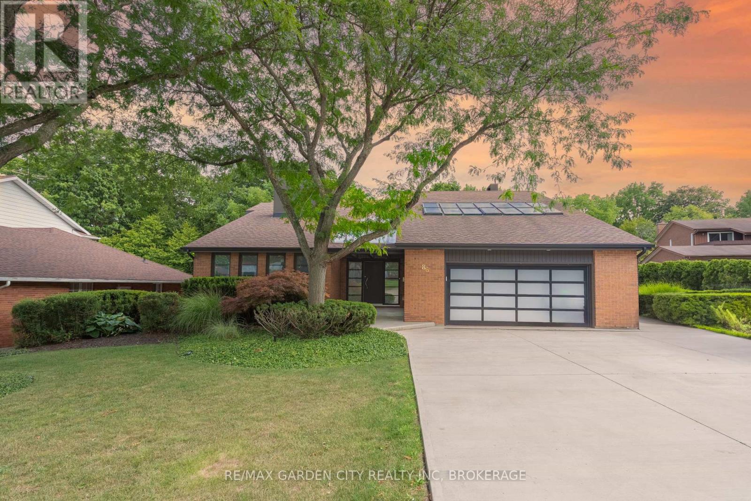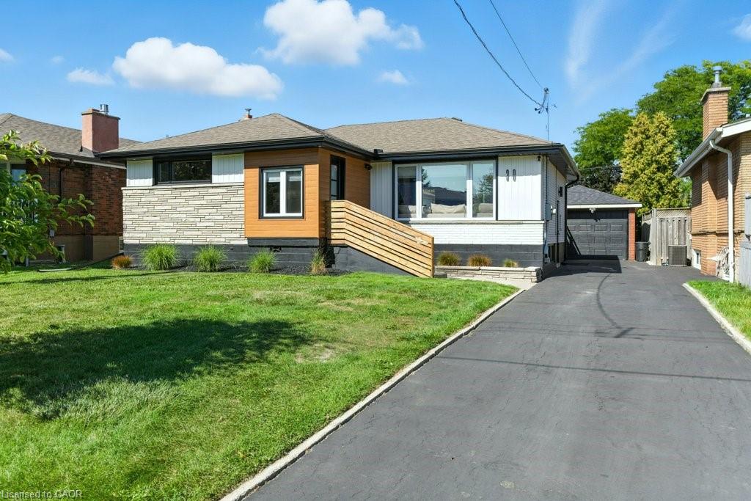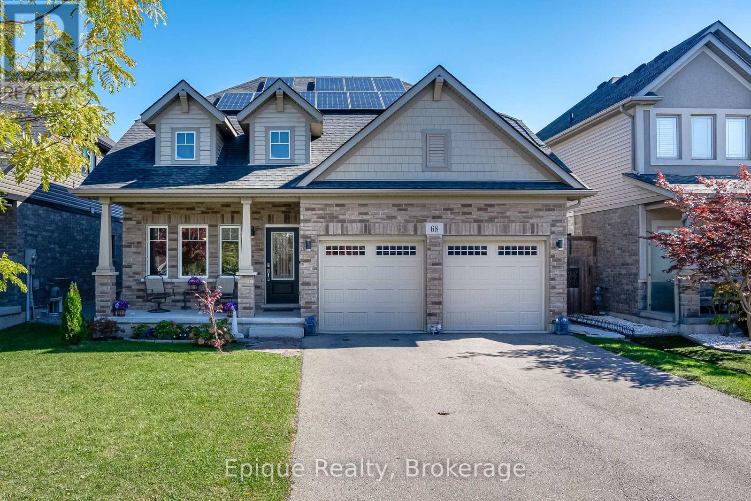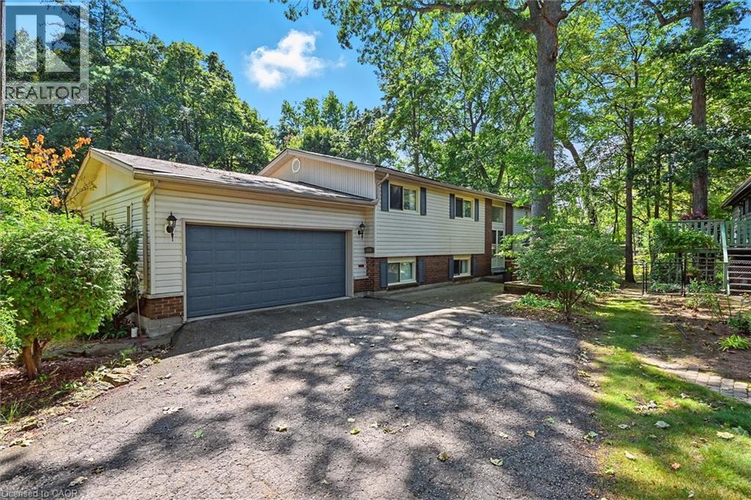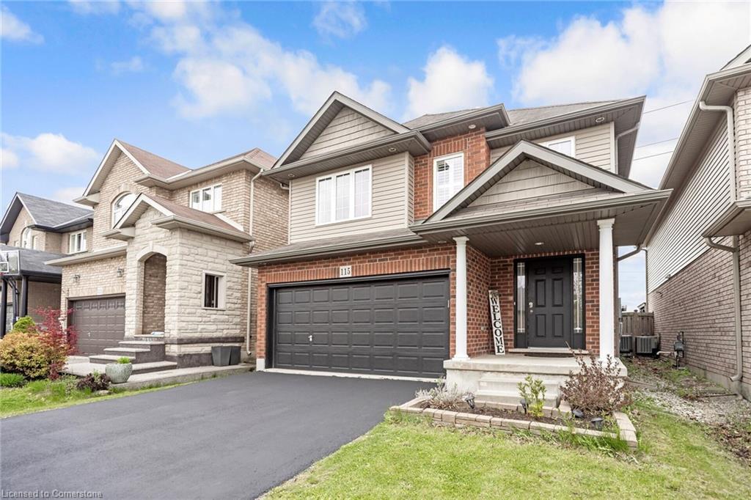
Highlights
Description
- Home value ($/Sqft)$440/Sqft
- Time on Houseful112 days
- Property typeResidential
- StyleTwo story
- Median school Score
- Garage spaces1
- Mortgage payment
Stunning and well-kept 4-bedroom, 2.5-bath home in the highly desirable Summit Park community, offering over 2,000 sq. ft. of bright, open-concept living space. The main level features a spacious eat-in kitchen with breakfast bar, pendant lighting, and stainless steel appliances, opening to a dining area with patio doors leading to the backyard. The cozy family room includes hardwood floors and recessed lighting. Upstairs, the primary suite boasts a walk-in closet and a spa-like ensuite with a double vanity and a custom glass walk-in shower. Three additional bedrooms are bright and airy. The professionally finished basement includes a rec room wired for surround sound and a rough-in for an additional bathroom. Set on a premium lot backing onto green space, the fenced backyard features a new deck, shed, and playset-perfect for families. Additional highlights include California shutters, updated central A/C, upgraded underpad, double garage with inside entry, and gas line for BBQ. Walking distance to top-rated schools and close to parks, shopping, and highway access.
Home overview
- Cooling Central air
- Heat type Natural gas
- Pets allowed (y/n) No
- Sewer/ septic Sewer (municipal)
- Construction materials Brick, vinyl siding
- Foundation Concrete perimeter
- Roof Asphalt shing
- # garage spaces 1
- # parking spaces 3
- Has garage (y/n) Yes
- Parking desc Attached garage
- # full baths 2
- # half baths 1
- # total bathrooms 3.0
- # of above grade bedrooms 4
- # of rooms 11
- Appliances Water heater, dishwasher, dryer, freezer, gas stove, microwave, refrigerator, washer
- Has fireplace (y/n) Yes
- Laundry information In-suite
- Interior features Auto garage door remote(s), built-in appliances, central vacuum roughed-in
- County Hamilton
- Area 50 - stoney creek
- Water source Municipal
- Zoning description R4-252
- Directions Hbchahaon
- Lot desc Urban, highway access, park, playground nearby, public parking, quiet area, schools, shopping nearby
- Lot dimensions 32.81 x 108.27
- Approx lot size (range) 0 - 0.5
- Basement information Full, finished
- Building size 2353
- Mls® # 40729392
- Property sub type Single family residence
- Status Active
- Virtual tour
- Tax year 2024
- Primary bedroom Second
Level: 2nd - Bedroom Second
Level: 2nd - Bedroom Second
Level: 2nd - Second
Level: 2nd - Bedroom Second
Level: 2nd - Bathroom Second
Level: 2nd - Recreational room Basement
Level: Basement - Dining room Main
Level: Main - Kitchen Main
Level: Main - Living room Main
Level: Main - Bathroom Main
Level: Main
- Listing type identifier Idx

$-2,760
/ Month

