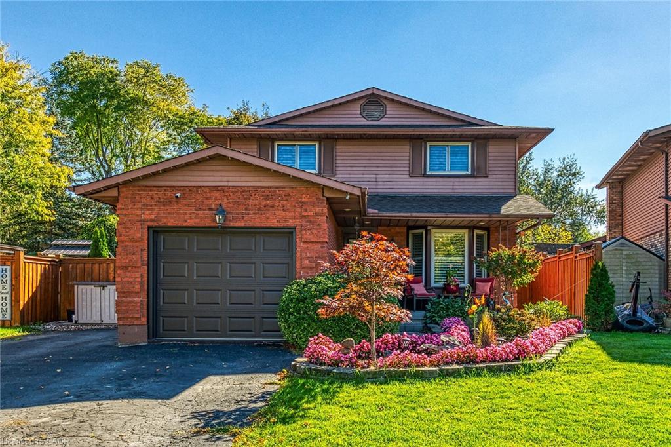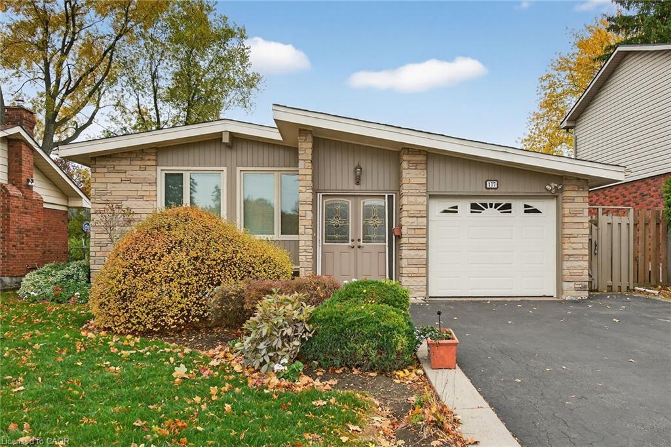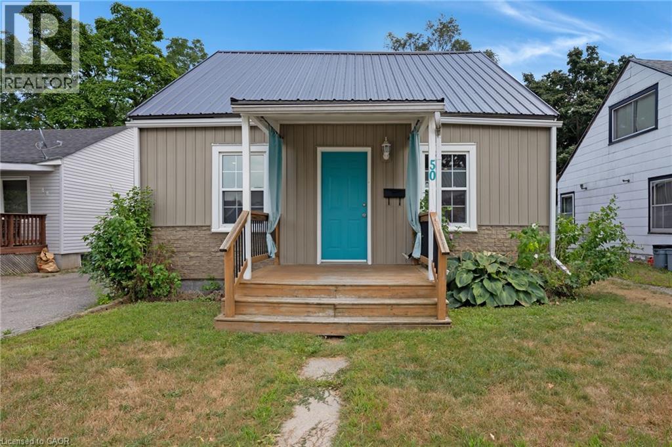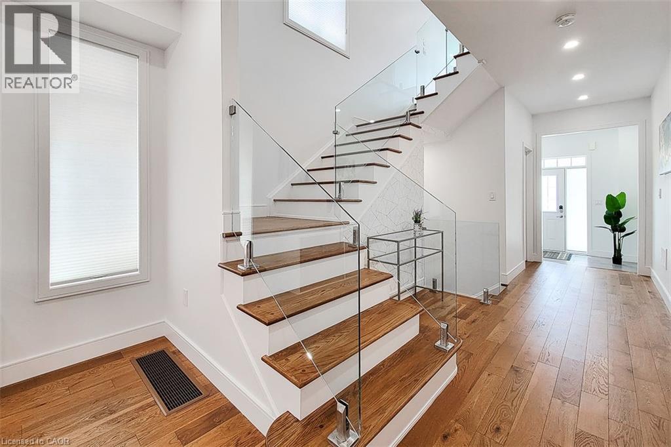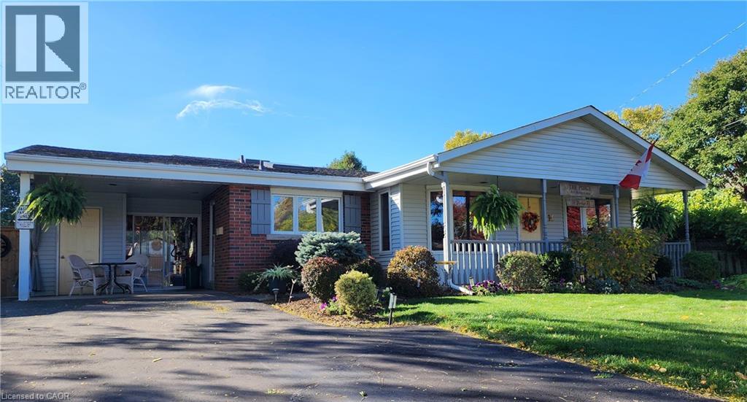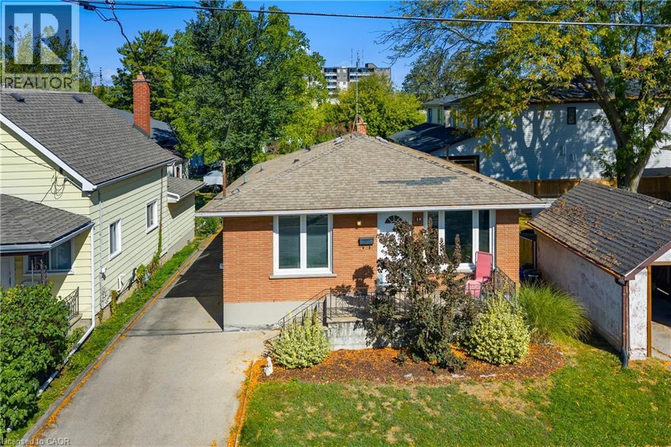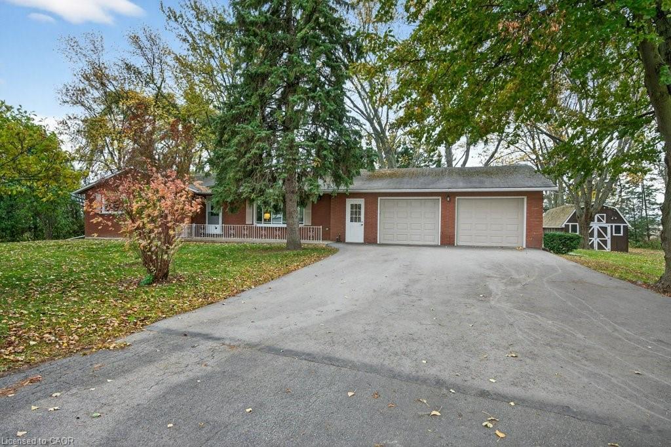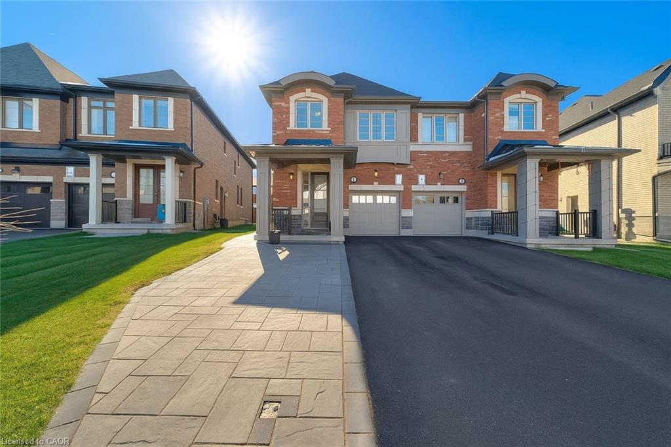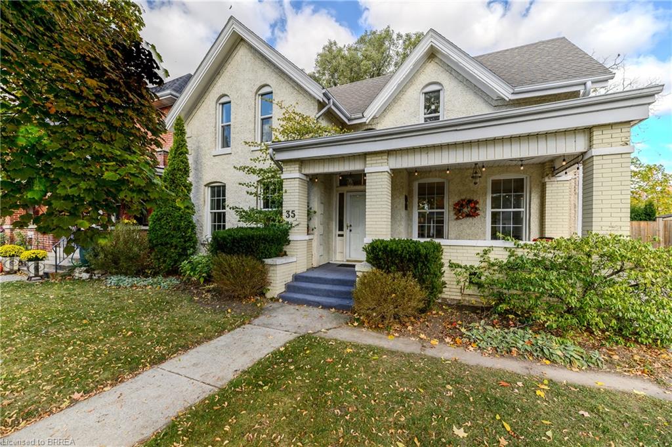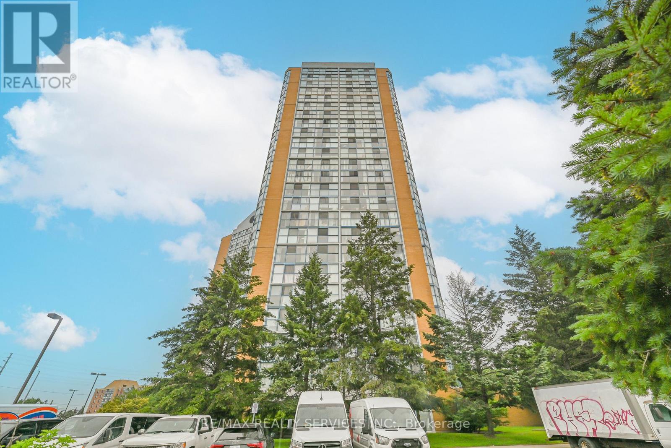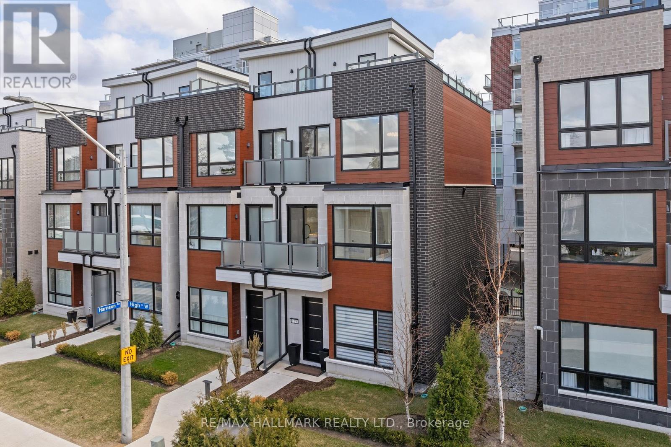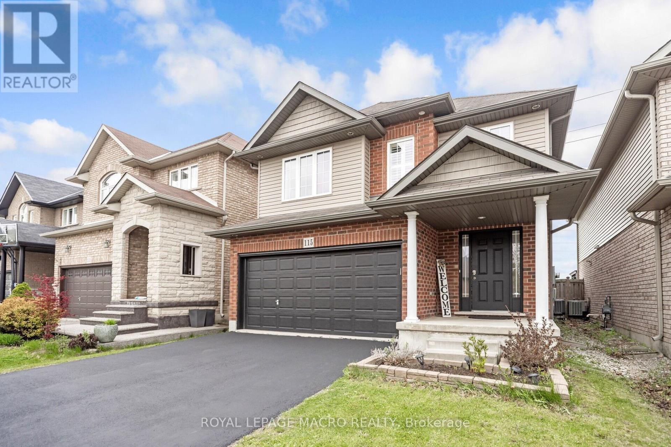
Highlights
Description
- Time on Houseful45 days
- Property typeSingle family
- Median school Score
- Mortgage payment
Stunning and well-kept 4-bedroom, 2.5-bath home in the highly desirable Summit Park community, offering over 2,000 sq. ft. of bright, open-concept living space. The main level features a spacious eat-in kitchen with breakfast bar, pendant lighting, and stainless steel appliances, opening to a dining area with patio doors leading to the backyard. The cozy family room includes hardwood floors and recessed lighting. Upstairs, the primary suite boasts a walk-in closet and a spa-like ensuite with a double vanity and a custom glass walk-in shower. Three additional bedrooms are bright and airy. The professionally finished basement includes a recroom wired for surround sound and a rough-in for an additional bathroom. Set on a premium lot backing onto green space, the fenced backyard features a new deck, shed, and playset perfect for families. Additional highlights include California shutters, updated central A/C, upgraded underpad, double garage with inside entry, and a gas line for BBQ. Walking distance to top-rated schools and close to parks, shopping, and highway access. (id:63267)
Home overview
- Cooling Central air conditioning
- Heat source Natural gas
- Heat type Forced air
- Sewer/ septic Sanitary sewer
- # total stories 2
- # parking spaces 3
- Has garage (y/n) Yes
- # full baths 2
- # half baths 1
- # total bathrooms 3.0
- # of above grade bedrooms 4
- Subdivision Rural glanbrook
- Lot size (acres) 0.0
- Listing # X12415748
- Property sub type Single family residence
- Status Active
- 2nd bedroom 4.52m X 3.3m
Level: 2nd - Bathroom Measurements not available
Level: 2nd - Primary bedroom 3.86m X 5.23m
Level: 2nd - Bathroom Measurements not available
Level: 2nd - 4th bedroom 3.45m X 4.32m
Level: 2nd - 3rd bedroom 3.86m X 3.35m
Level: 2nd - Recreational room / games room 3.58m X 4.8m
Level: Basement - Living room 3.63m X 4.9m
Level: Main - Dining room 3.96m X 2.39m
Level: Main - Kitchen 3.96m X 4.22m
Level: Main - Bathroom Measurements not available
Level: Main
- Listing source url Https://www.realtor.ca/real-estate/28889328/115-pelech-crescent-hamilton-rural-glanbrook
- Listing type identifier Idx

$-2,653
/ Month

