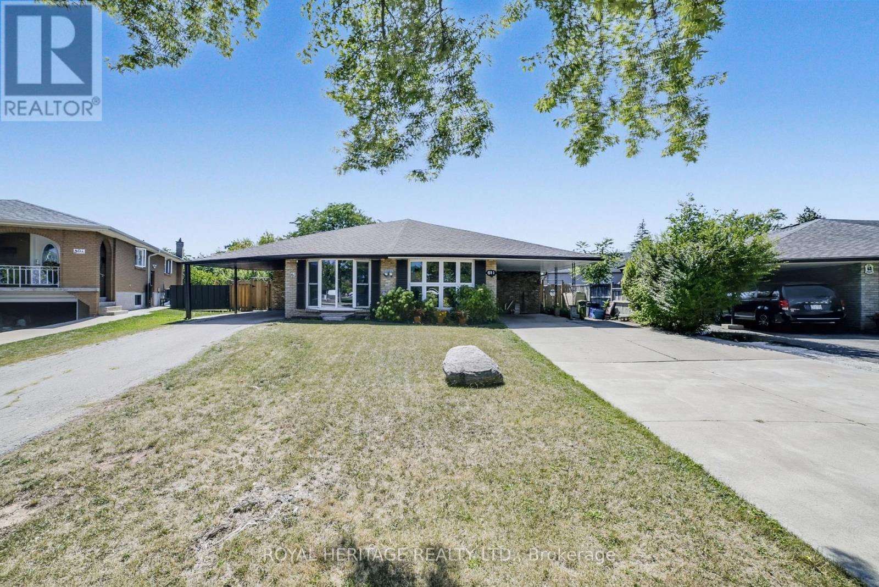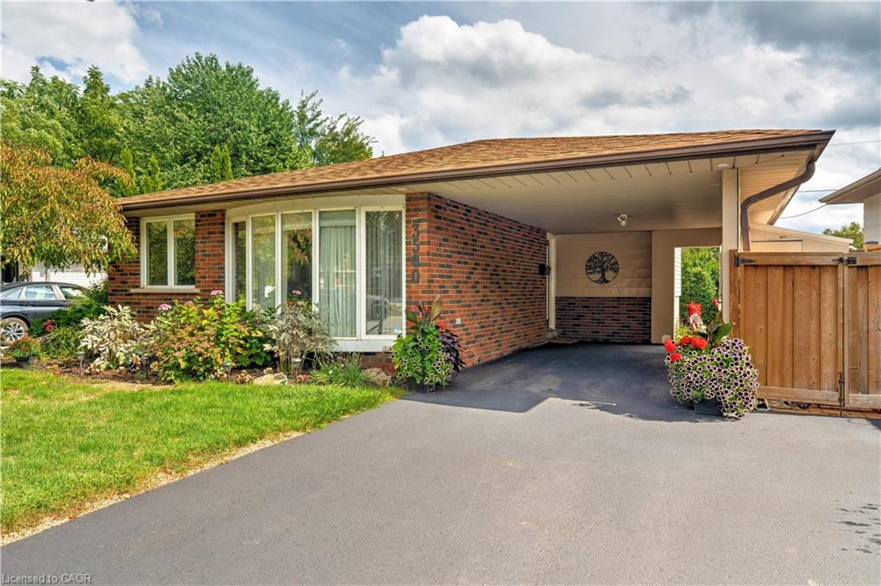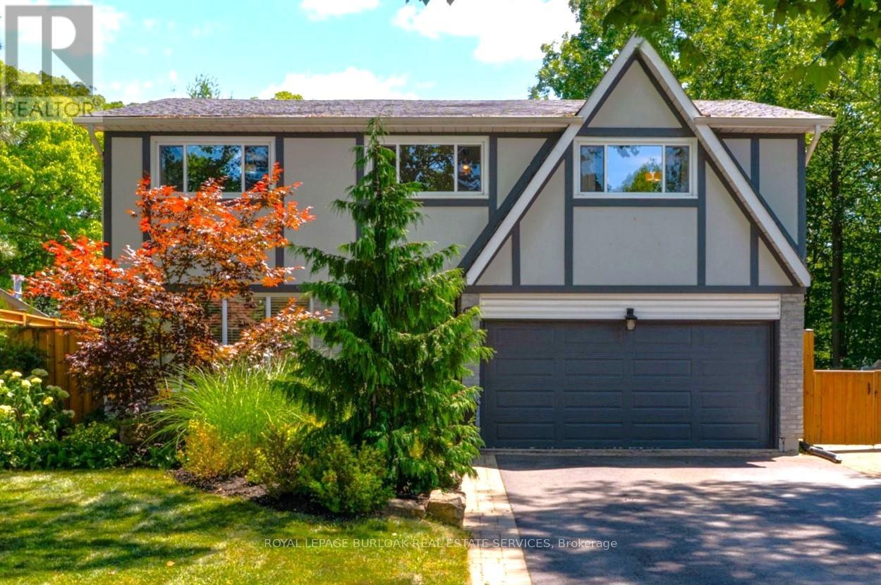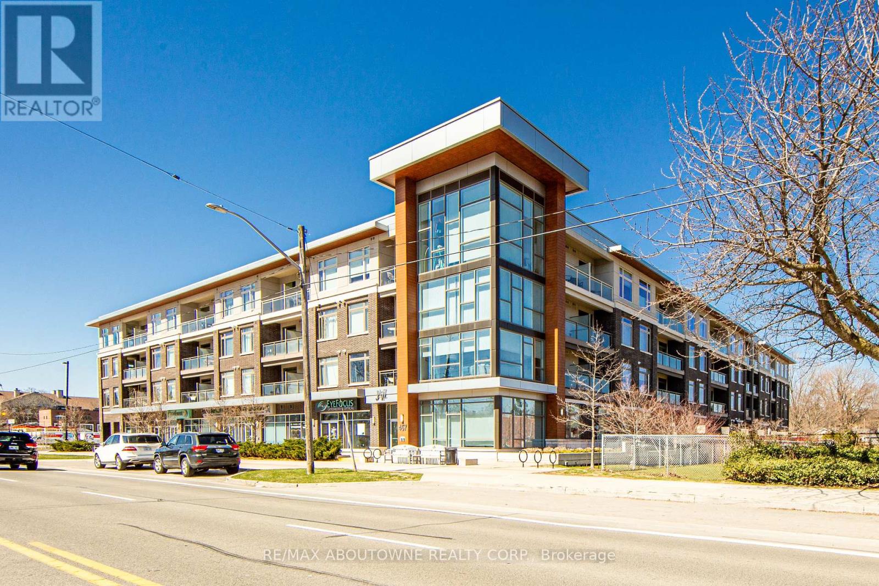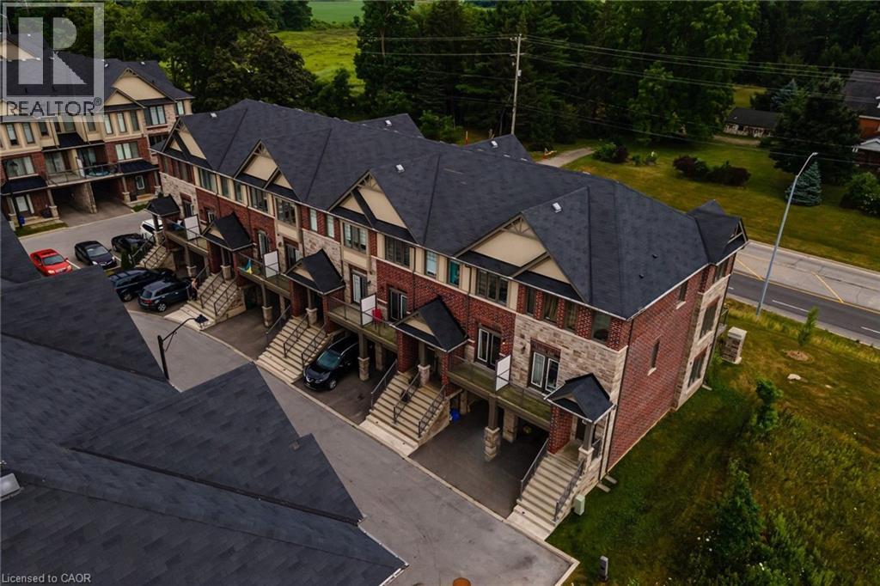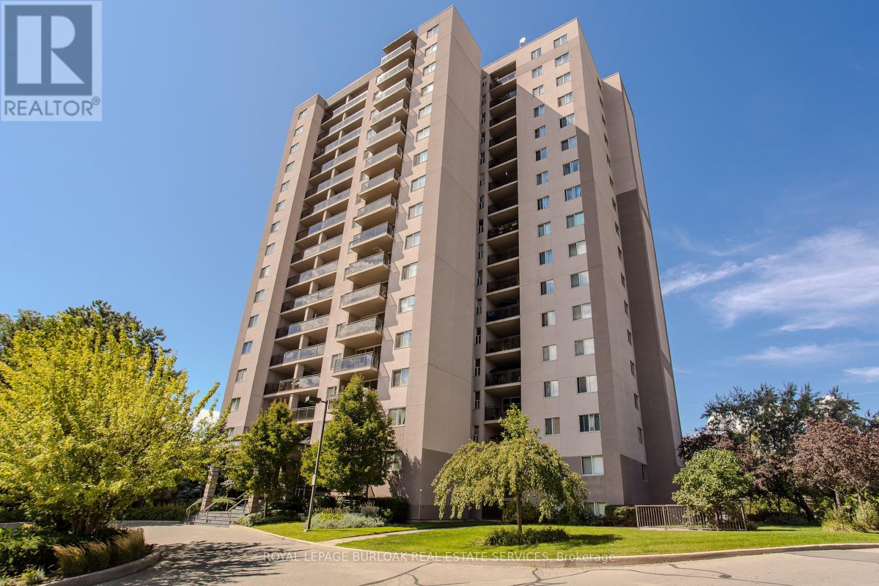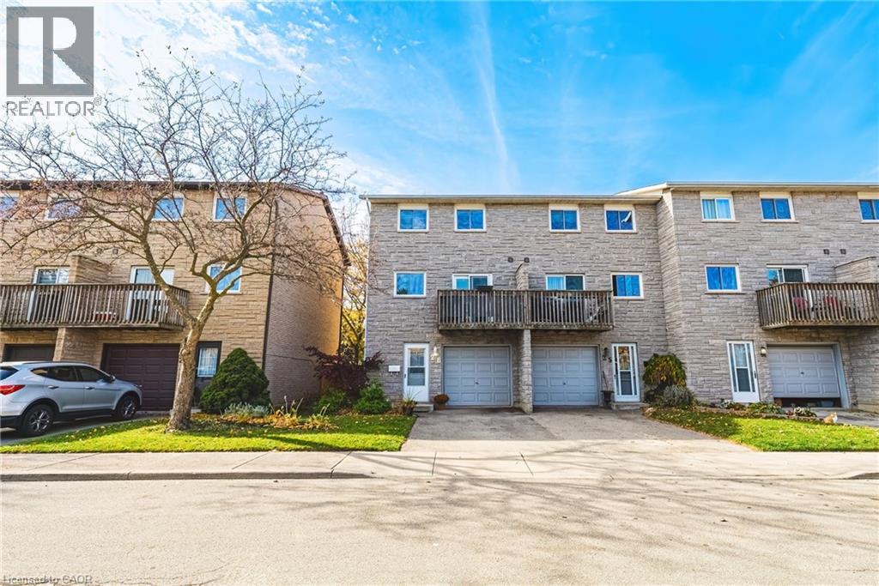
1155 Paramount Drive Unit 26
1155 Paramount Drive Unit 26
Highlights
Description
- Home value ($/Sqft)$356/Sqft
- Time on Houseful57 days
- Property typeSingle family
- Style2 level
- Neighbourhood
- Median school Score
- Year built1987
- Mortgage payment
Stunning end-unit townhouse located in the highly desirable Heritage Green neighborhood of Upper Stoney Creek. Situated in a family-friendly condo community, this home backs onto a lush park, offering ample green space and privacy. The open-concept main floor features a chef inspired kitchen with a large island with granite counters, complemented by beautiful hardwood floors throughout. The bright and spacious living room seamlessly flows into the kitchen, creating an ideal space for entertaining. Sliding doors with integrated blinds lead to a balcony, perfect for a BBQ or bistro set. The upper level boasts three generously sized bedrooms, including a spacious master suite. A 4-piece bathroom and convenient laundry area complete this floor. The lower level offers a cozy retreat with a wood-burning fireplace, a 2-piece bathroom, and an additional shower. Walk out to the fully fenced rear yard for outdoor relaxation. This home is just minutes from shopping, dining, and offers easy access to highways. It's also within walking distance to the scenic Felker's Falls. Don’t miss the opportunity to make this charming property your new home! (id:63267)
Home overview
- Cooling Central air conditioning
- Heat source Natural gas
- Heat type Forced air
- Sewer/ septic Municipal sewage system
- # total stories 2
- # parking spaces 1
- Has garage (y/n) Yes
- # full baths 1
- # half baths 1
- # total bathrooms 2.0
- # of above grade bedrooms 3
- Has fireplace (y/n) Yes
- Community features Quiet area, community centre
- Subdivision 500 - heritage green
- Lot size (acres) 0.0
- Building size 1599
- Listing # 40748946
- Property sub type Single family residence
- Status Active
- Bathroom (# of pieces - 4) Measurements not available
Level: 2nd - Primary bedroom 4.648m X 3.581m
Level: 2nd - Bedroom 2.743m X 2.591m
Level: 2nd - Bedroom 3.962m X 2.388m
Level: 2nd - Bathroom (# of pieces - 2) Measurements not available
Level: Basement - Family room 3.759m X 3.962m
Level: Basement - Eat in kitchen 6.147m X 5.258m
Level: Main - Living room 5.182m X 3.759m
Level: Main
- Listing source url Https://www.realtor.ca/real-estate/28585155/1155-paramount-drive-unit-26-stoney-creek
- Listing type identifier Idx

$-1,114
/ Month






