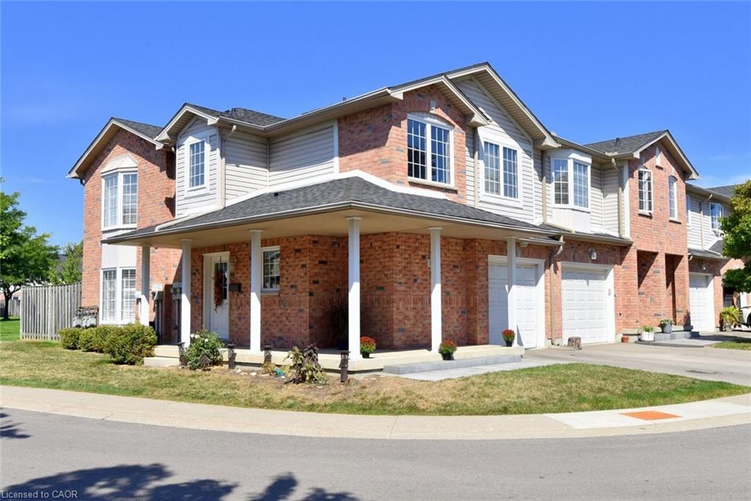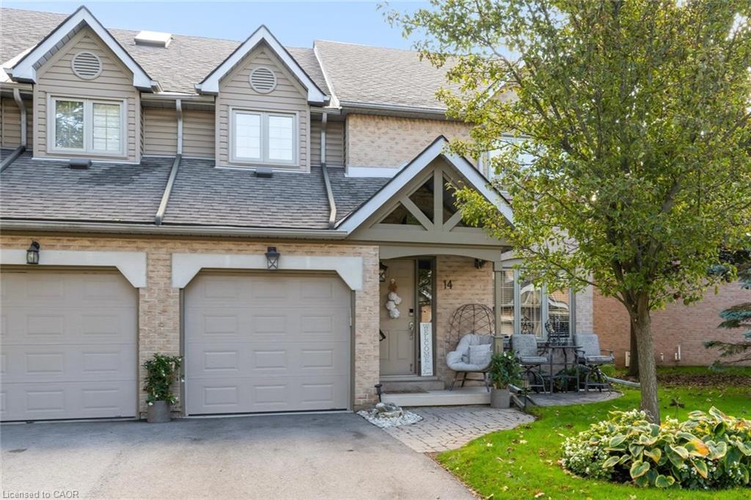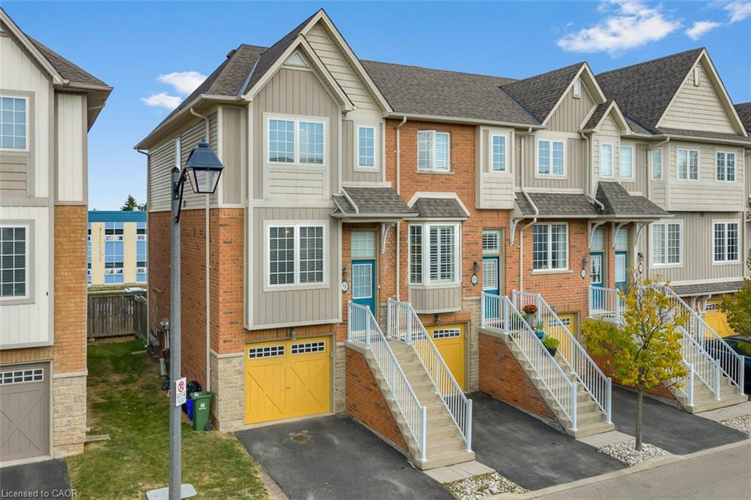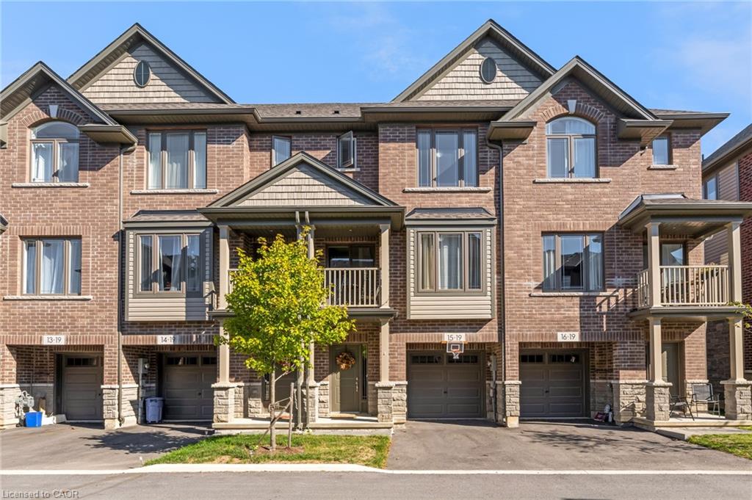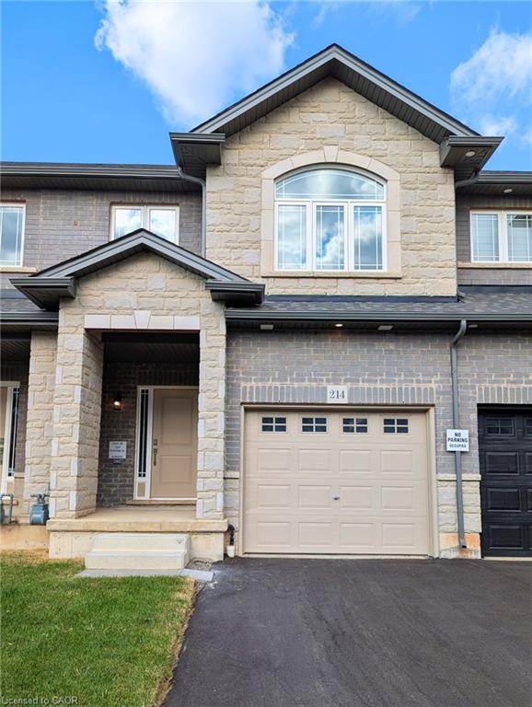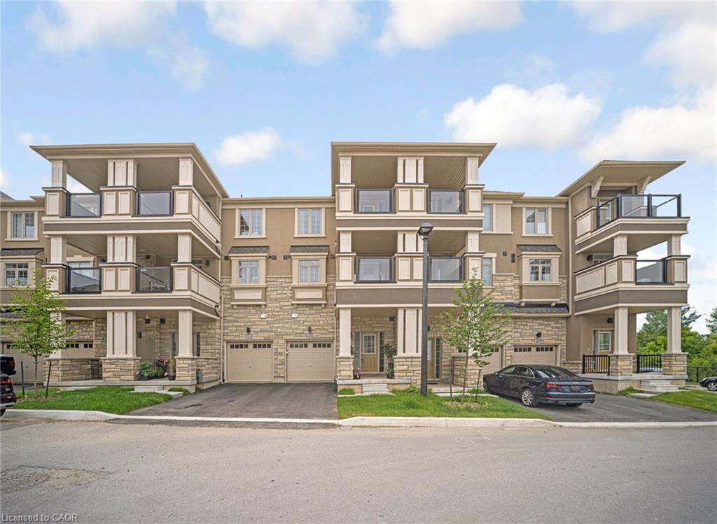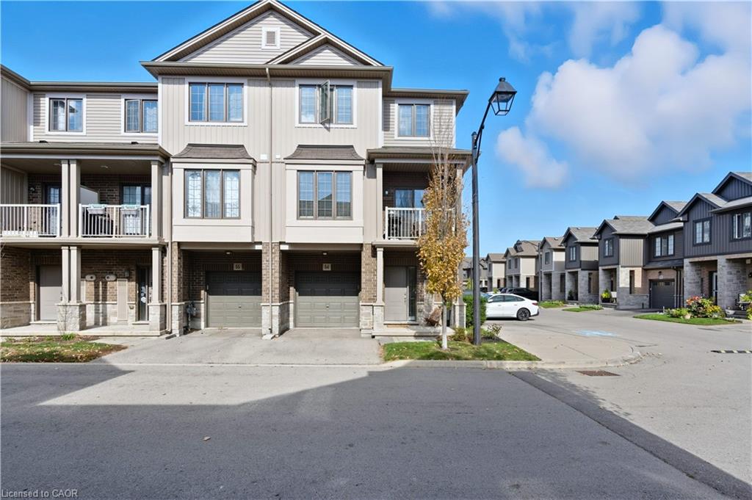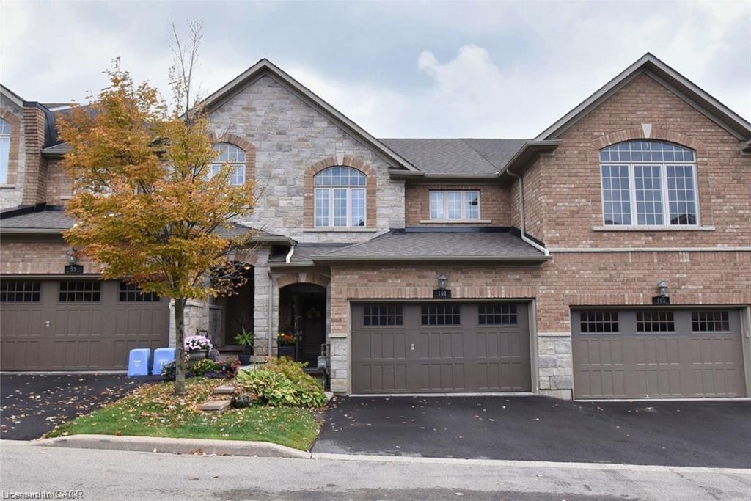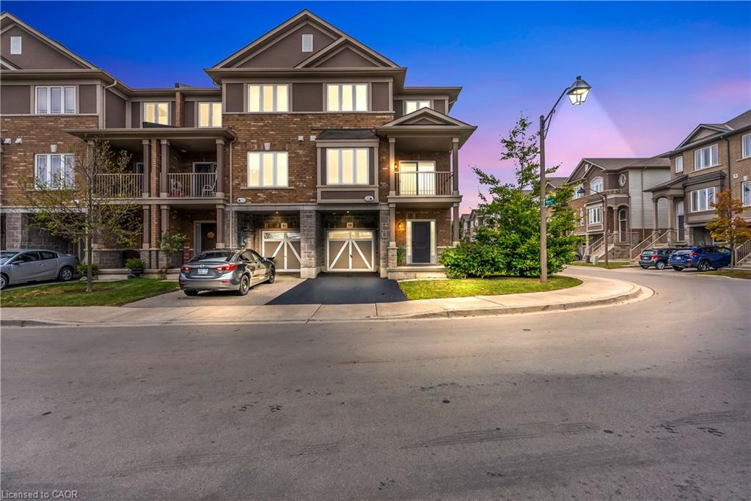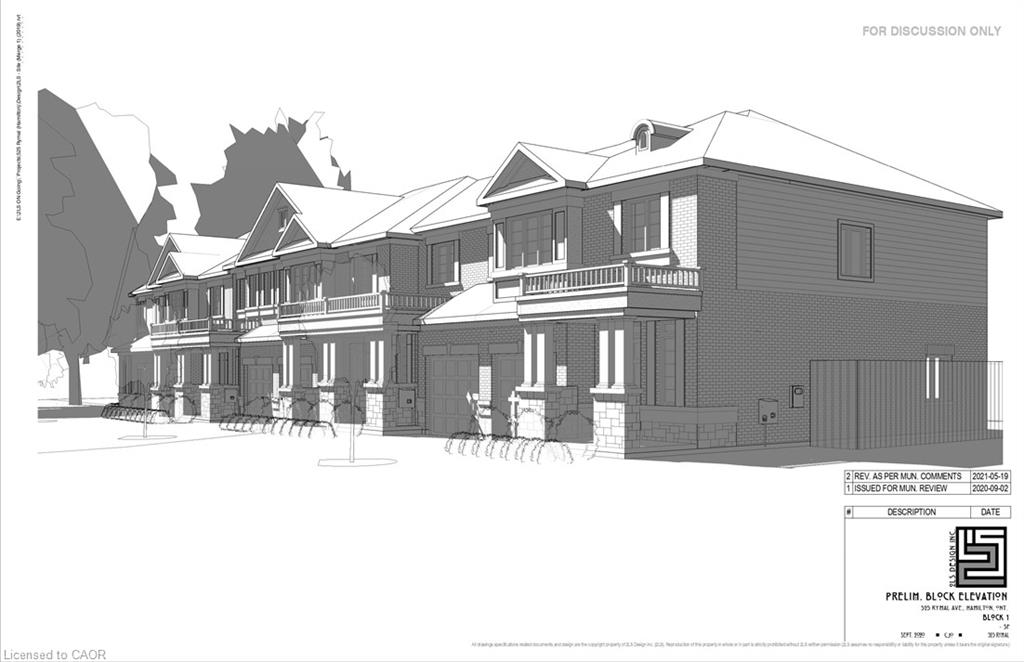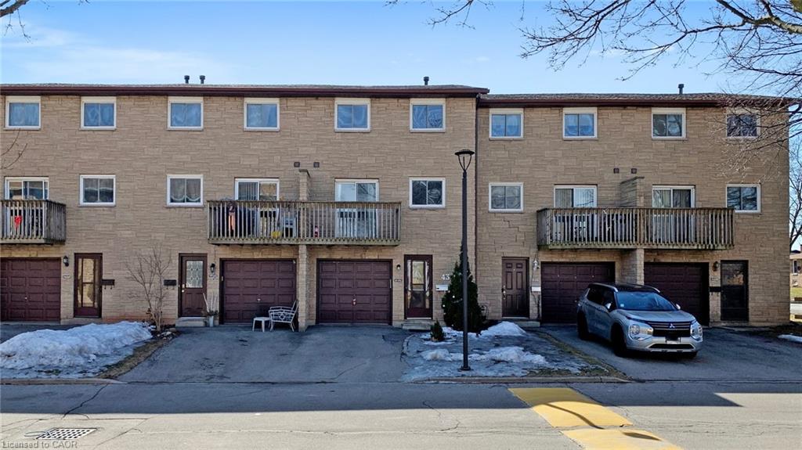
1155 Paramount Drive Unit 43
1155 Paramount Drive Unit 43
Highlights
Description
- Home value ($/Sqft)$344/Sqft
- Time on Housefulnew 2 days
- Property typeResidential
- Style3 storey
- Neighbourhood
- Median school Score
- Garage spaces1
- Mortgage payment
Welcome to 3 bedroom townhouse in the most affluent neighbourhood of Stoney Creek! This meticulously maintained three-storey townhouse offers a perfect blend of comfort, style, and convenience. With three spacious bedrooms and two washrooms, this charming residence is ideal for first-time buyers looking to establish in a family-friendly area. One of the standout features of this townhouse is its private backyard, perfect for outdoor gatherings, and convenient access to green space for family activities and leisurely strolls. Located just minutes from shopping centers, major highways, and excellent schools, this townhouse offers the ultimate convenience for busy families. Experience the warmth of a friendly neighbourhood where community spirit thrives. Don't miss the opportunity to make this beautiful townhouse your new home!
Home overview
- Cooling Central air
- Heat type Forced air, natural gas
- Pets allowed (y/n) No
- Sewer/ septic Sewer (municipal)
- Building amenities Bbqs permitted, playground, parking
- Construction materials Aluminum siding, brick veneer
- Roof Asphalt shing
- # garage spaces 1
- # parking spaces 2
- Has garage (y/n) Yes
- Parking desc Attached garage
- # total bathrooms 0.0
- # of above grade bedrooms 3
- # of rooms 8
- Appliances Water heater, dishwasher, dryer, microwave, refrigerator, stove, washer
- Has fireplace (y/n) Yes
- Interior features Central vacuum
- County Hamilton
- Area 50 - stoney creek
- Water source Municipal
- Zoning description Rm2
- Lot desc Urban, ample parking, business centre, highway access, major highway, park, place of worship, playground nearby, public transit, rec./community centre, schools, shopping nearby
- Basement information Full, finished
- Building size 1599
- Mls® # 40778513
- Property sub type Townhouse
- Status Active
- Virtual tour
- Tax year 2024
- Kitchen Second
Level: 2nd - Dining room Second
Level: 2nd - Living room Second
Level: 2nd - Bedroom Third
Level: 3rd - Bedroom Third
Level: 3rd - Primary bedroom Third
Level: 3rd - Laundry Main
Level: Main - Family room Main
Level: Main
- Listing type identifier Idx

$-626
/ Month

