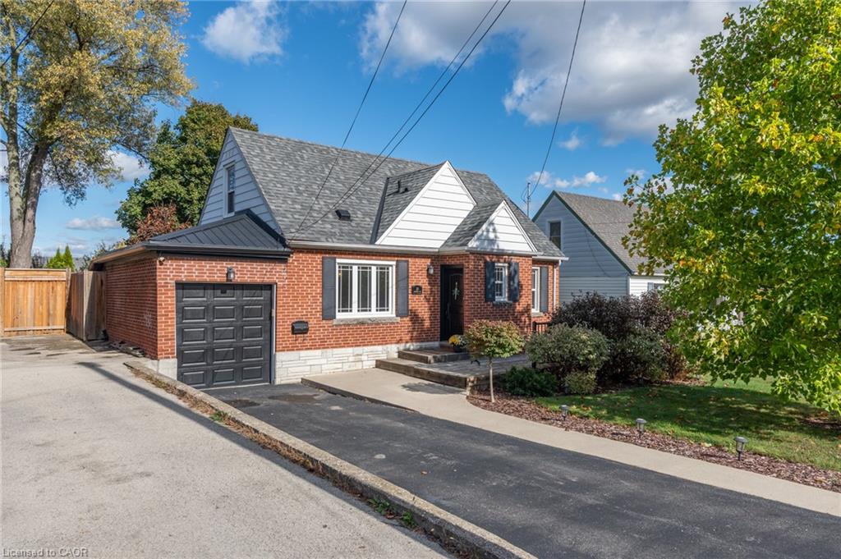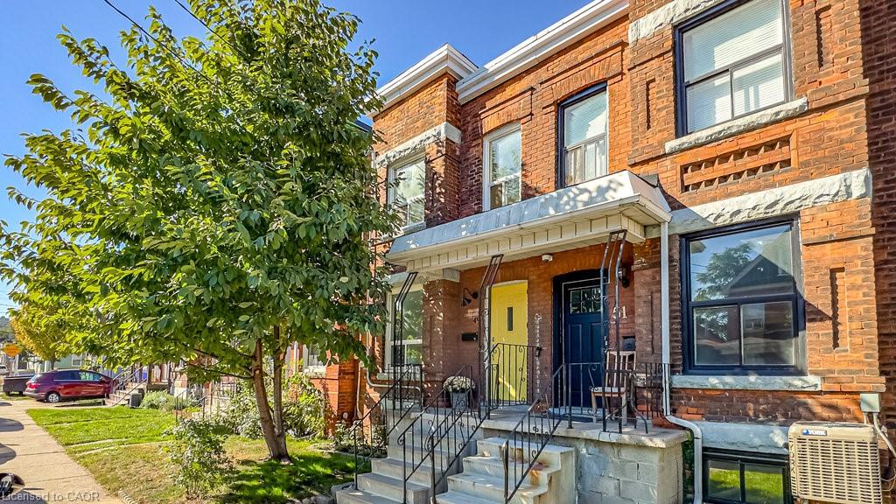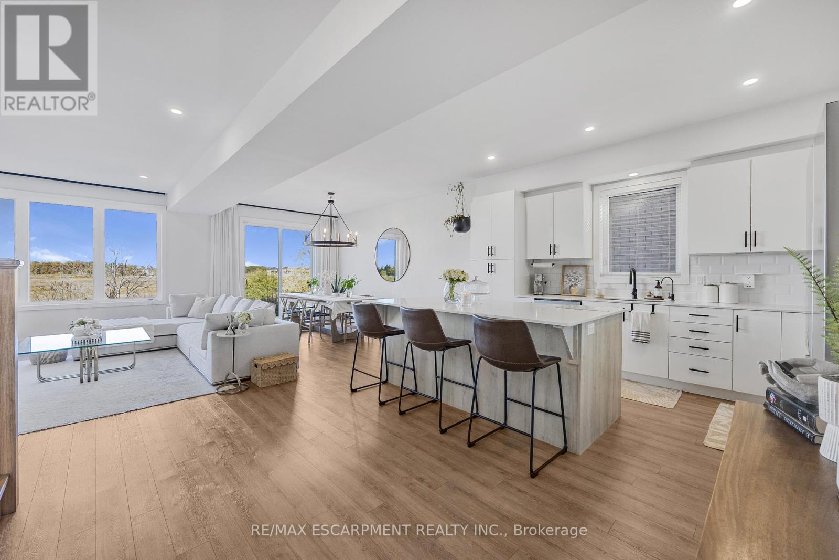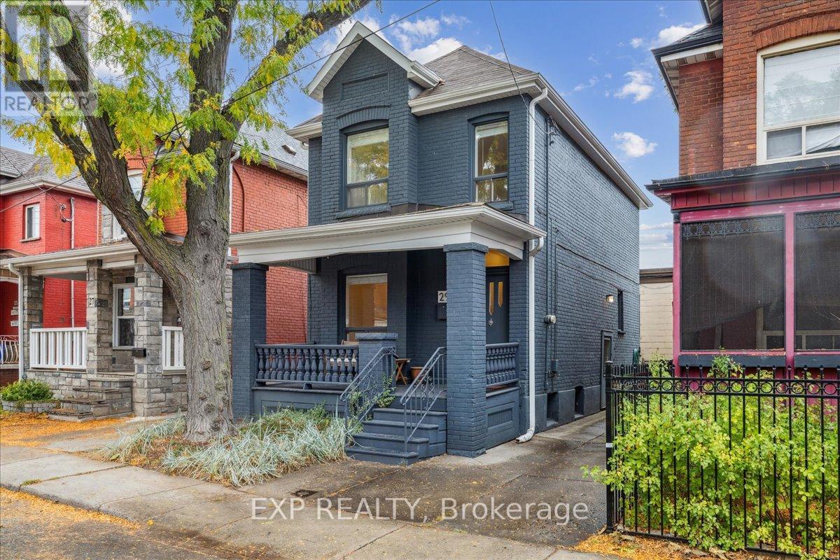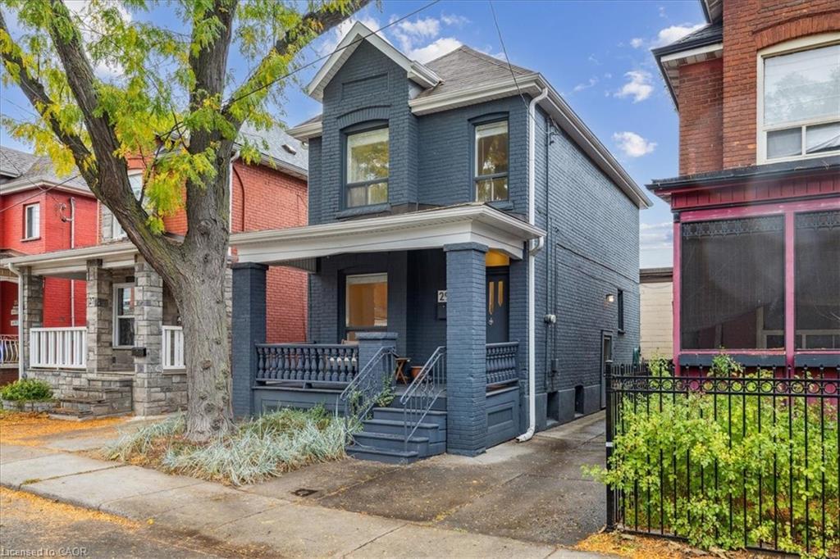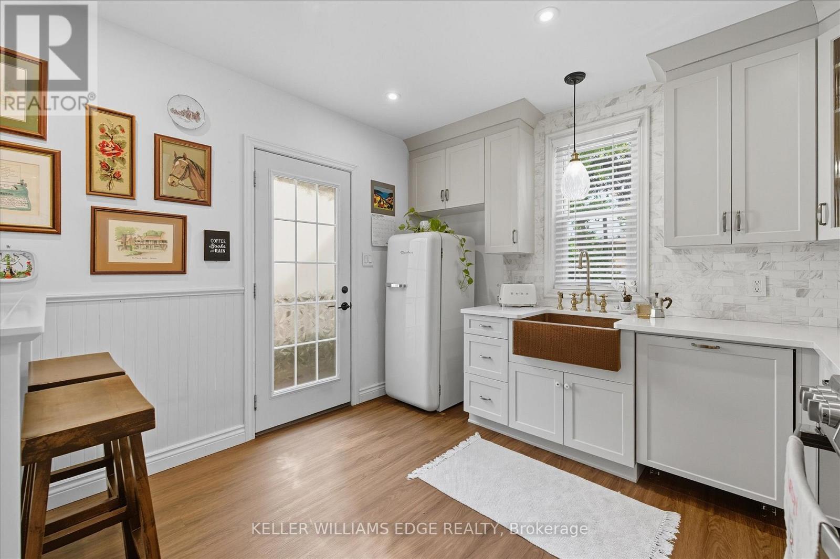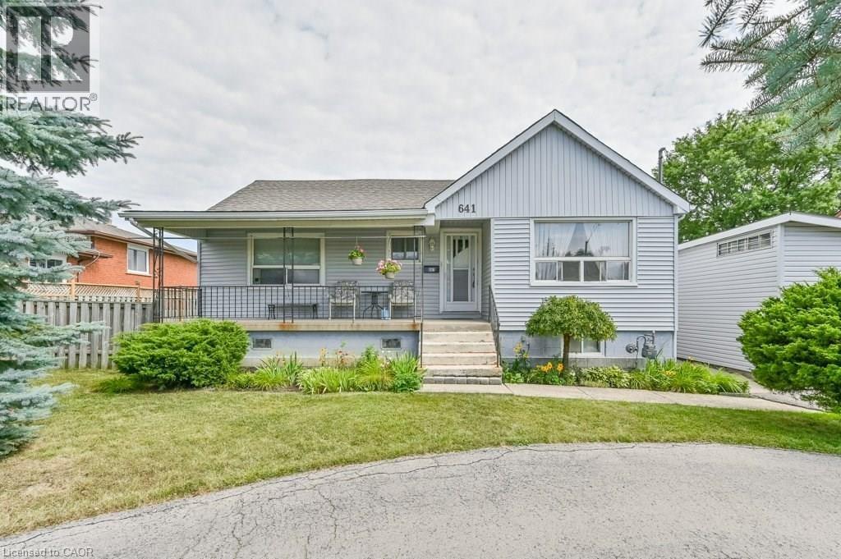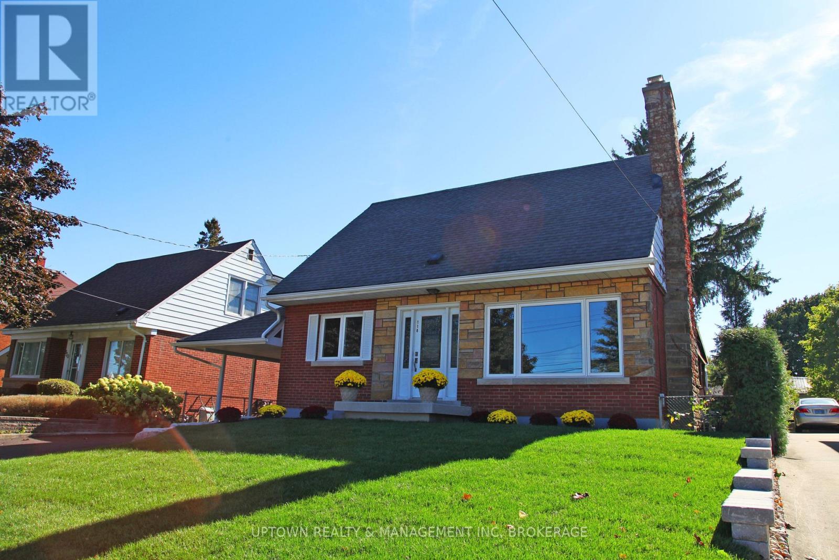
Highlights
Description
- Time on Houseful18 days
- Property typeSingle family
- Neighbourhood
- Median school Score
- Mortgage payment
Your next home is waiting for you here at 116 Hixon Road, a charming 1.5-story home nestled on a quiet street in the desirable Rosedale neighborhood of Hamilton. This beautifully maintained property sits on a spacious 50 x 120 fully fenced lot, offering plenty of room to enjoy both inside and out. This carpet-free home features a bright and inviting layout with three spacious bedrooms, and abundant recreational space in the fully finished basement. With a separate entrance off of the driveway/carport, the lower level provides a great opportunity for an in-law suite or private guest space. Two full bathrooms ensure convenience for the whole family. One of the standout features of this property is the private fully fenced rear yard backing on to part of the adjacent neighbours L shape property virtually as if there is no rear neighbour. It is easy to enjoy this wonderful outdoor space from the 16x16 covered deck with a NG BBQ hookup via the patio door located in the Living/Dining Room space. Major updates include: new furnace in 2024, central air conditioner in 2023, living room fireplace in 2023. Upgrades in 2025: New Kitchen cupboards and quartz counters and backsplash, new stainless steel kitchen appliances,paved driveway, front porch/walkway and fresh front yard landscaping, basement stairs and full size shower in basement. Located in a family-friendly neighborhood close to parks, schools, trails, and with easy highway access, this home is the perfect blend of comfort, convenience, and charm. Dont miss your chance to make it yours! Tax amount calculated using the Hamilton propety tax calculator. (id:63267)
Home overview
- Cooling Central air conditioning
- Heat source Natural gas
- Heat type Forced air
- Sewer/ septic Sanitary sewer
- # total stories 2
- Fencing Fully fenced, fenced yard
- # parking spaces 3
- Has garage (y/n) Yes
- # full baths 2
- # total bathrooms 2.0
- # of above grade bedrooms 3
- Has fireplace (y/n) Yes
- Subdivision Rosedale
- Lot desc Landscaped
- Lot size (acres) 0.0
- Listing # X12439665
- Property sub type Single family residence
- Status Active
- Bathroom 3.302m X 1.5748m
Level: 2nd - Bedroom 3.9624m X 3.556m
Level: 2nd - Bedroom 4.2164m X 3.9624m
Level: 2nd - Utility 7.2136m X 1.6764m
Level: Basement - Bathroom 2.1336m X 1.8288m
Level: Basement - Recreational room / games room 6.9596m X 6.8072m
Level: Basement - Cold room 3.5052m X 1.6256m
Level: Basement - Dining room 3.4036m X 3.048m
Level: Main - Bedroom 3.556m X 3.0988m
Level: Main - Kitchen 4.0894m X 3.429m
Level: Main - Foyer 3.556m X 1.905m
Level: Main - Living room 3.7592m X 3.4036m
Level: Main
- Listing source url Https://www.realtor.ca/real-estate/28940192/116-hixon-road-hamilton-rosedale-rosedale
- Listing type identifier Idx

$-1,800
/ Month

