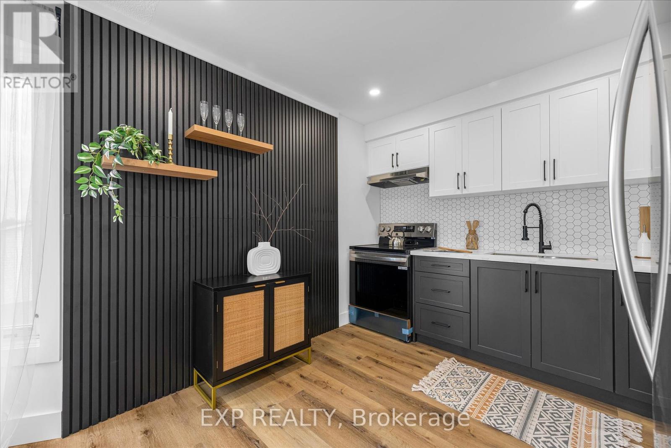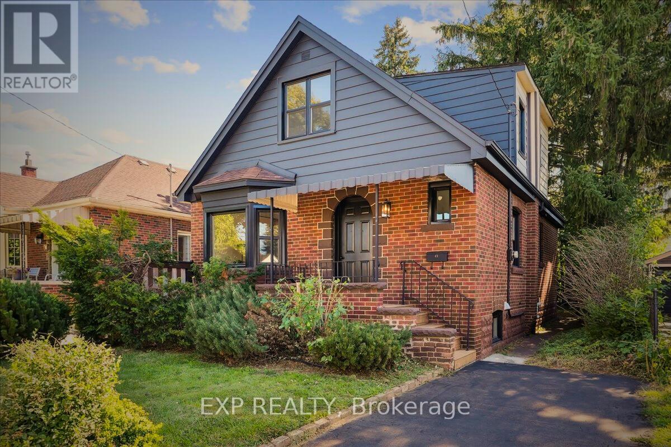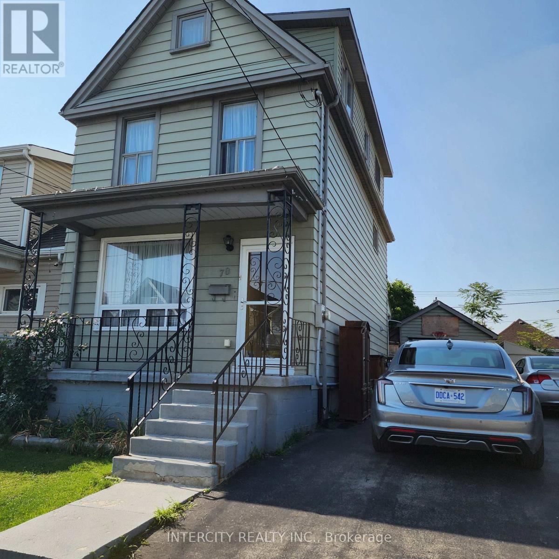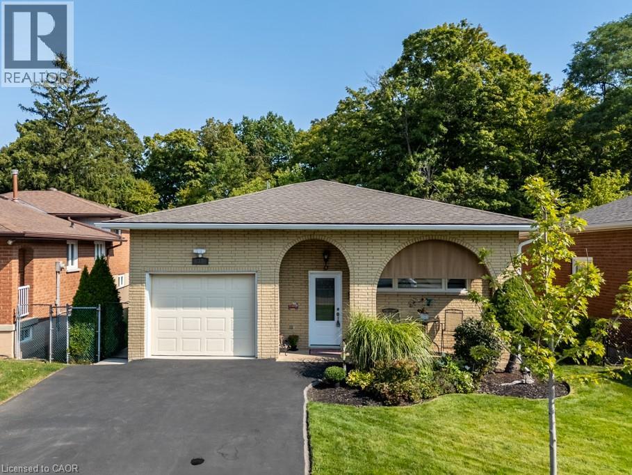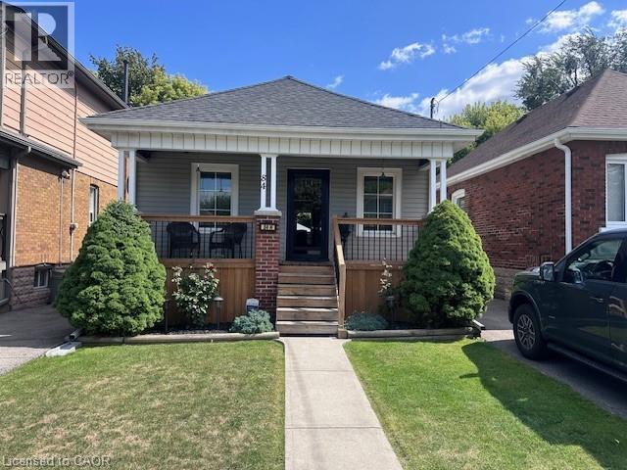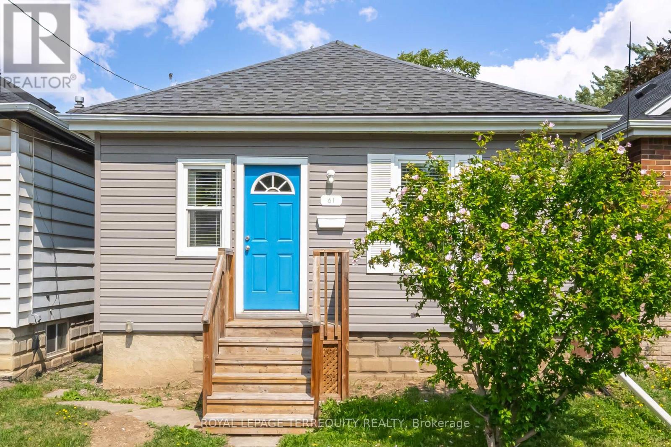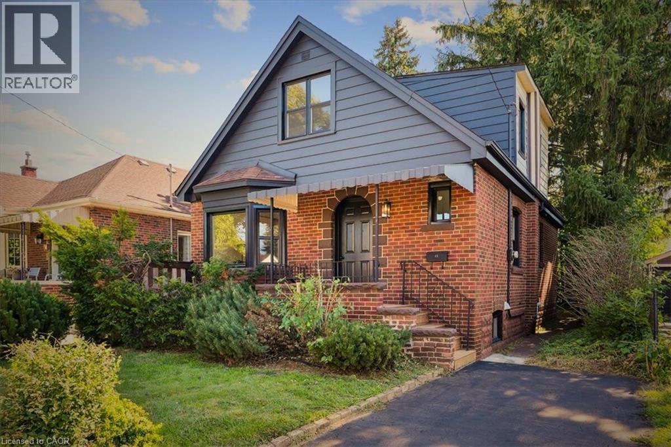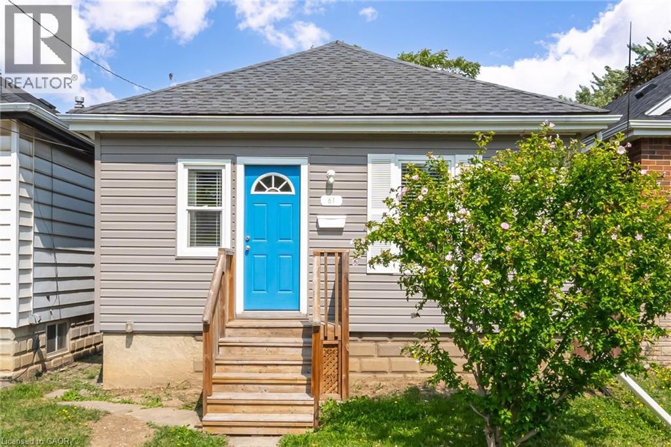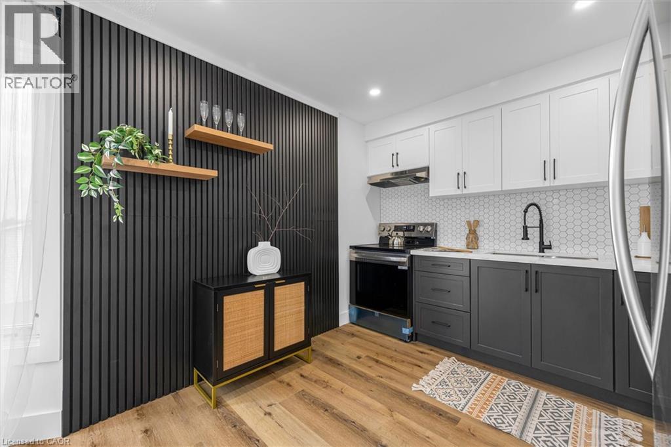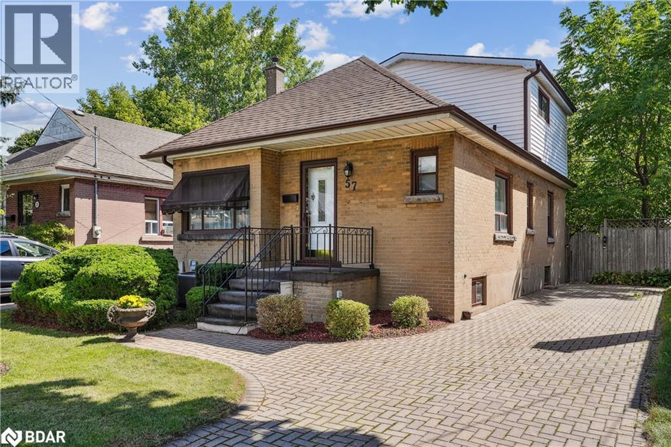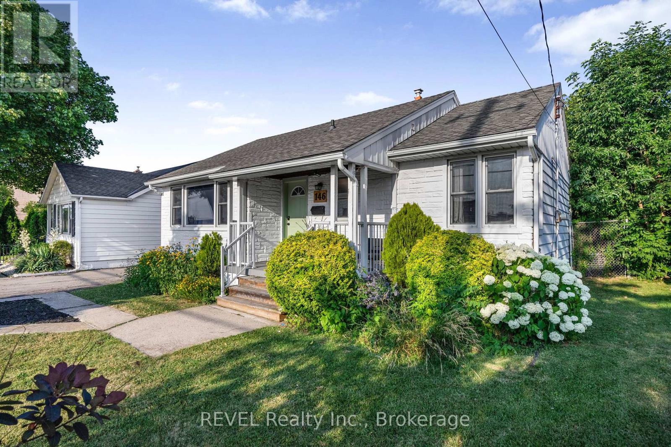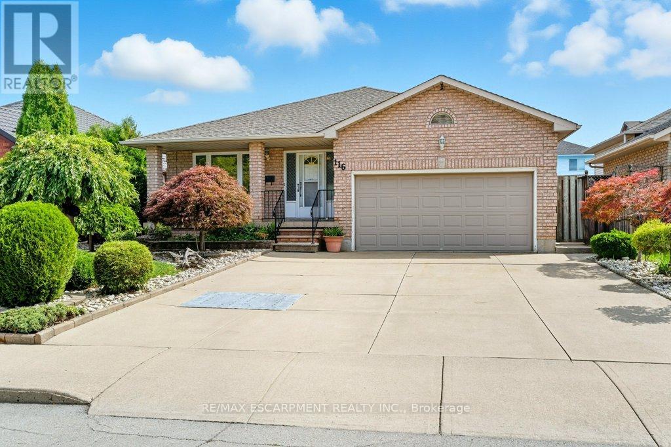
Highlights
Description
- Time on Housefulnew 3 hours
- Property typeSingle family
- StyleBungalow
- Neighbourhood
- Median school Score
- Mortgage payment
Original owners since 1996 this spotless home boasts over 3000sf with bells and whistles such as cathedral ceiling, gas fireplace, fully finished basement and second kitchen. A massive bungalow, the floorplan of this homes lends itself to many types of families with great open concept living/dining/kitchen finished in sturdy porcelain and hardwood. Solid maple kitchen with gas stove and new fridge features two full walls of cabinetry, double sink, and a view of the backyard garden. 3 private bedrooms including a primary with 3 piece ensuite and huge walk in closet, all completed in hardwood, with deep closets and bright windows. Round out the main floor with two bonuses: a front den/office/4th bed with upgraded picture window and motorized shades, and interior access from the 2 car garage! The best thing about bungalows, downstairs is just as big as the main - and in this case mostly used for a 760sf rec room, calling all gym rats, home daycares, hobbyists and growing families!! Better yet, the basement features an additional full bath, separate laundry room, kitchenette AND ample storage. A fully fenced yard with huge concrete patio really adds to the usable space, alongside a huge veggie patch waiting for your imagination! Park 6 cars between the garage and concrete drive, and watch them under a covered porch. Upgrades since building include custom window coverings, upgraded lighting, new roof (2012), new furnace and ac (2013). Sold with garage door opener, second stove, great perennial gardens, garden shed and more! (id:63267)
Home overview
- Cooling Central air conditioning
- Heat source Natural gas
- Heat type Forced air
- Sewer/ septic Sanitary sewer
- # total stories 1
- Fencing Fenced yard
- # parking spaces 6
- Has garage (y/n) Yes
- # full baths 3
- # total bathrooms 3.0
- # of above grade bedrooms 3
- Has fireplace (y/n) Yes
- Subdivision Kentley
- Lot size (acres) 0.0
- Listing # X12394784
- Property sub type Single family residence
- Status Active
- Laundry 1.82m X 2.85m
Level: Basement - Recreational room / games room 9.38m X 10.72m
Level: Basement - Bathroom Measurements not available
Level: Basement - Kitchen 4.59m X 2.9m
Level: Basement - Cold room 5.58m X 1.09m
Level: Basement - Other 5.28m X 4.55m
Level: Basement - Den 3.34m X 3.73m
Level: Main - Dining room 3.23m X 1.96m
Level: Main - Bathroom Measurements not available
Level: Main - Bedroom 3.19m X 3.63m
Level: Main - Bathroom Measurements not available
Level: Main - Living room 3.62m X 4.91m
Level: Main - Bedroom 3.74m X 3.03m
Level: Main - Kitchen 3.23m X 3.65m
Level: Main - Bedroom 3.61m X 4.85m
Level: Main
- Listing source url Https://www.realtor.ca/real-estate/28843752/116-nugent-drive-hamilton-kentley-kentley
- Listing type identifier Idx

$-2,133
/ Month

