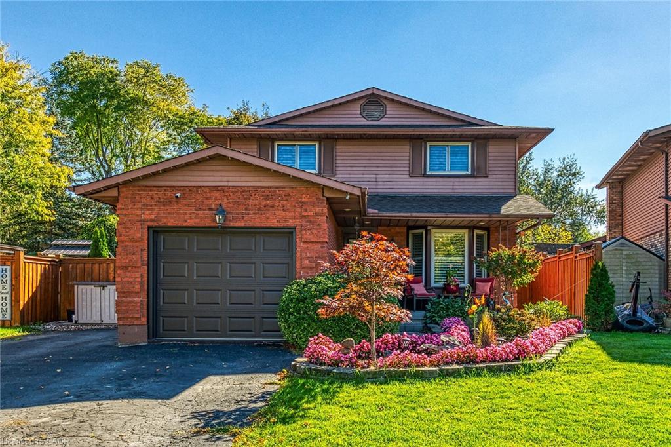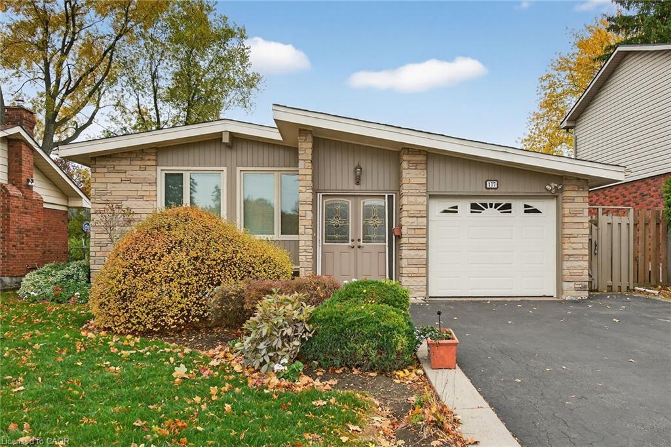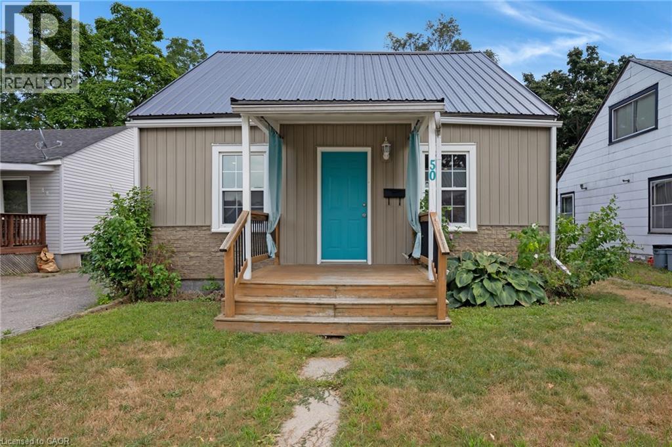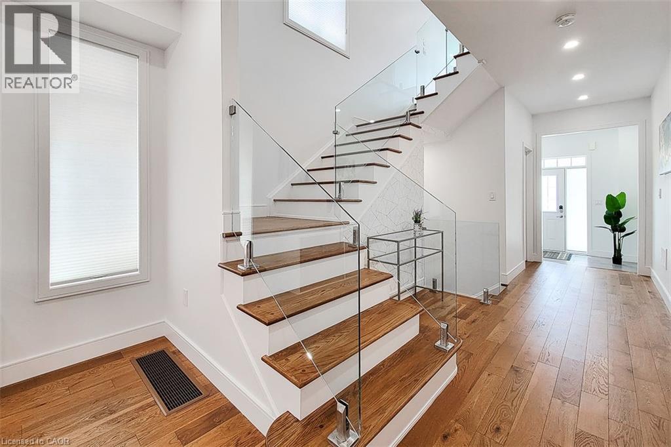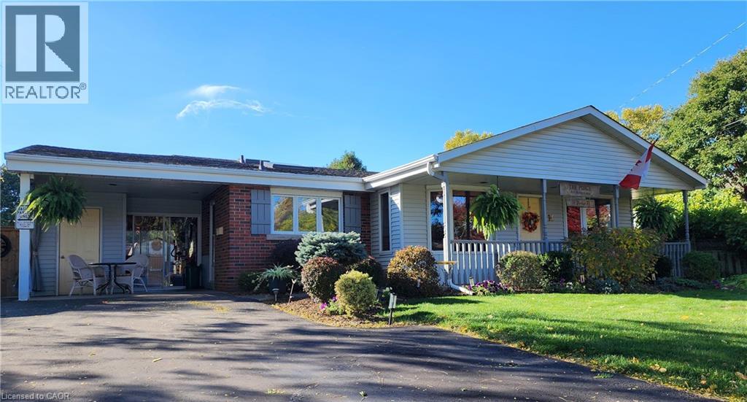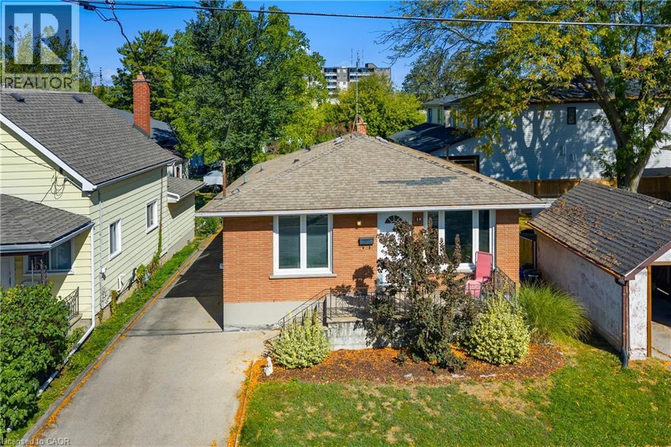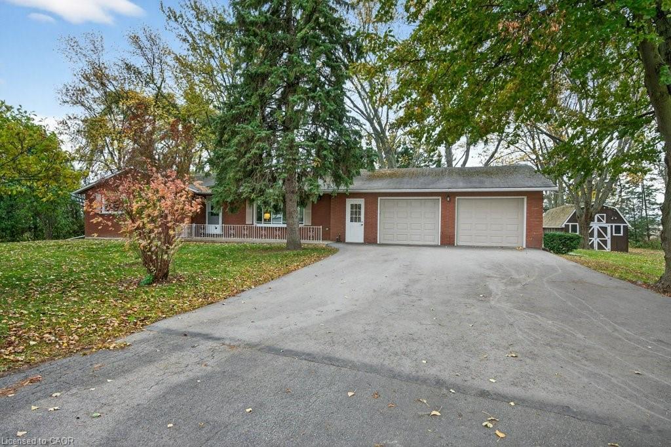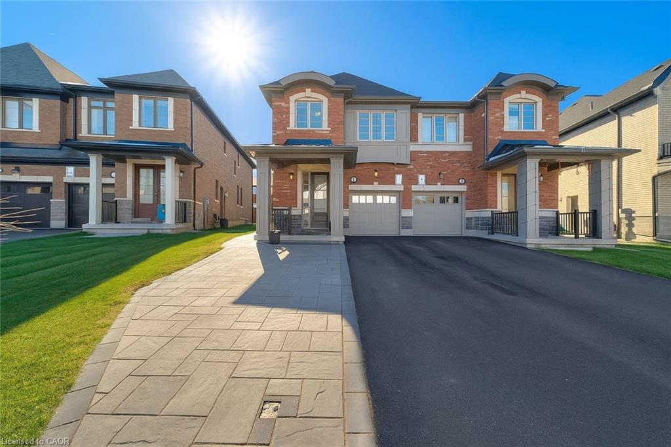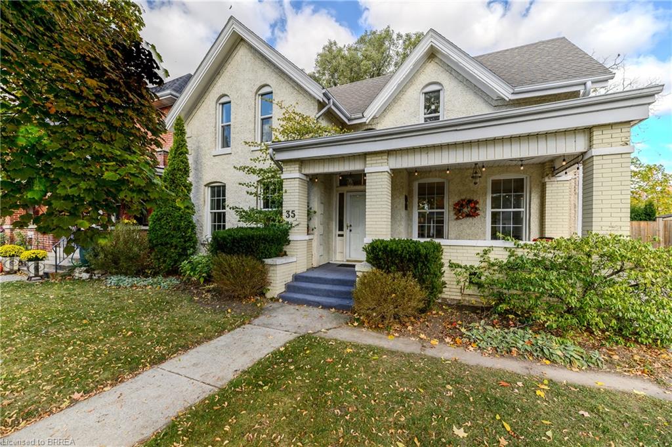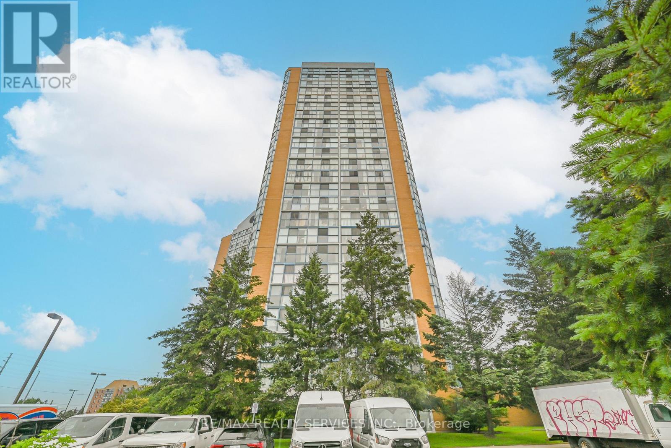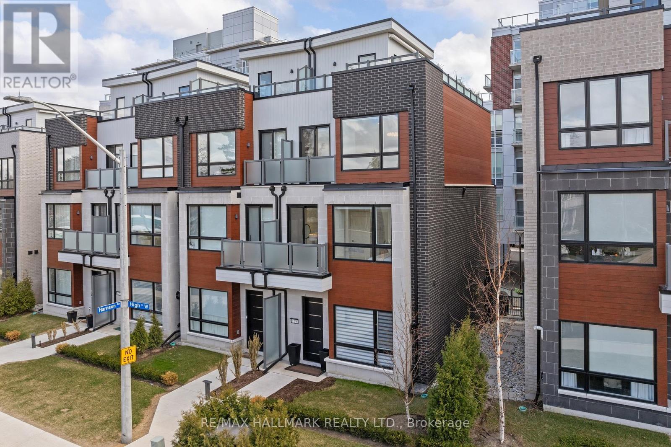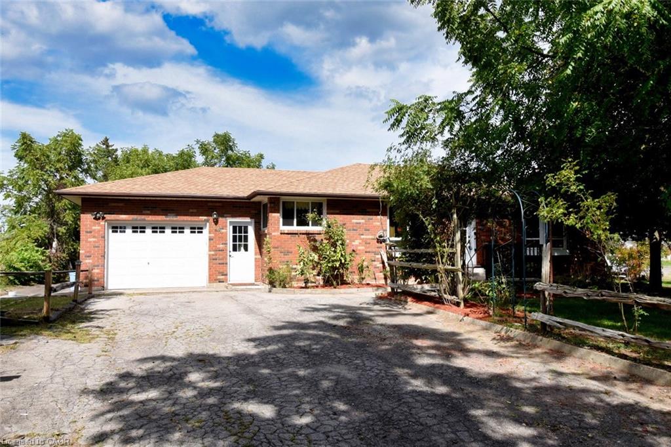
1164 Golf Club Rd
1164 Golf Club Rd
Highlights
Description
- Home value ($/Sqft)$379/Sqft
- Time on Houseful53 days
- Property typeResidential
- StyleBungalow
- Median school Score
- Lot size2.01 Acres
- Year built1984
- Garage spaces2
- Mortgage payment
TLC Required. Gorgeous rare 106 x 820ft (2 acre) flat lot with 1370 sf Bungalow waiting for your imagination. Renovate current Property or Build your dream home just minutes from city amenities. Some update have been completed including roof with warranty, windows, waterproofing and newer kitchen appliances. This property has 2 water sources, a drilled well as well as cistern. The home also features a backup generator system with separate sub panel covering the majority of house as well as battery back up for the sump pump with ensuring protection against power outages. Mature landscaping with countless rare roses in front of property. The rear spans 820f from front to back with countless opportunities for any buyer. Ample parking at front with 1.5 garage.
Home overview
- Cooling Central air
- Heat type Forced air, natural gas
- Pets allowed (y/n) No
- Sewer/ septic Septic tank
- Utilities Electricity connected, natural gas connected, recycling pickup
- Construction materials Aluminum siding, brick, brick veneer
- Foundation Block
- Roof Asphalt
- Exterior features Privacy, year round living
- # garage spaces 2
- # parking spaces 5
- Has garage (y/n) Yes
- Parking desc Attached garage, garage door opener, built-in, inside entry
- # full baths 1
- # total bathrooms 1.0
- # of above grade bedrooms 4
- # of below grade bedrooms 1
- # of rooms 10
- Appliances Dryer, refrigerator, stove, washer
- Has fireplace (y/n) Yes
- Laundry information In basement
- Interior features High speed internet
- County Hamilton
- Area 53 - glanbrook
- View Clear
- Water source Cistern, drilled well
- Zoning description P8, s1
- Lot desc Rural, none
- Lot dimensions 106 x 820
- Approx lot size (range) 2.0 - 4.99
- Lot size (acres) 87488.98
- Basement information Full, partially finished
- Building size 2240
- Mls® # 40768788
- Property sub type Single family residence
- Status Active
- Tax year 2025
- Bedroom Lower
Level: Lower - Recreational room Lower
Level: Lower - Utility Lower
Level: Lower - Bathroom Main
Level: Main - Bedroom Main
Level: Main - Eat in kitchen Main
Level: Main - Dining room Main
Level: Main - Primary bedroom Main
Level: Main - Bedroom Main
Level: Main - Living room Main
Level: Main
- Listing type identifier Idx

$-2,267
/ Month

