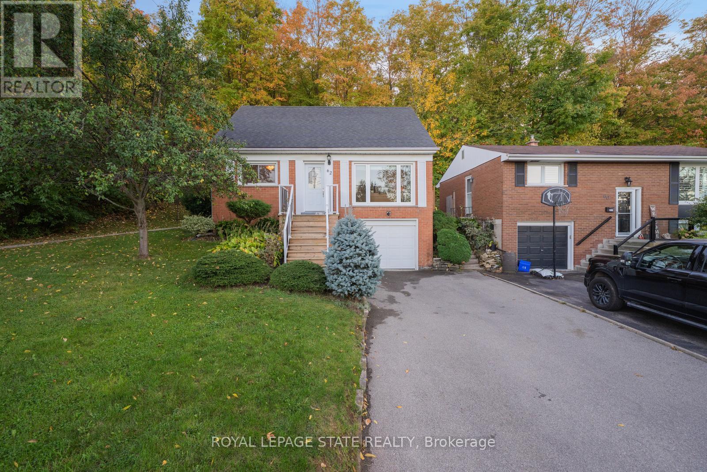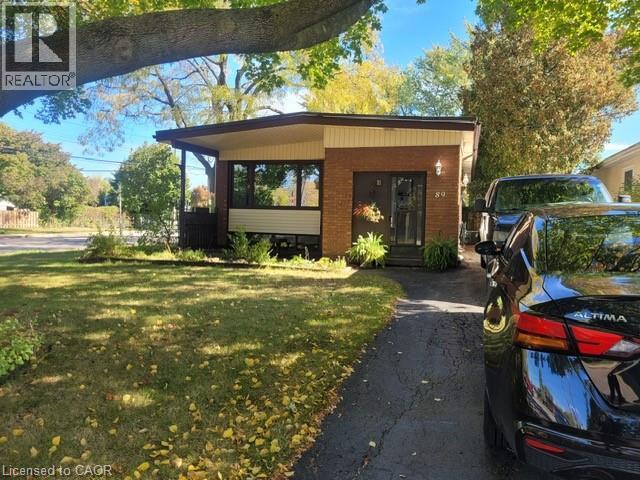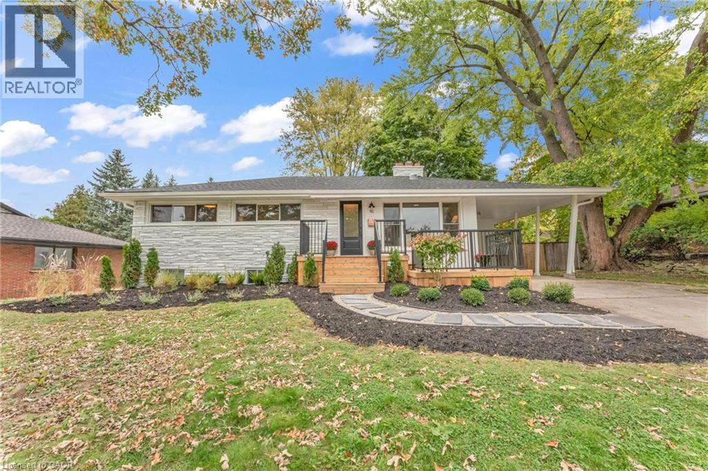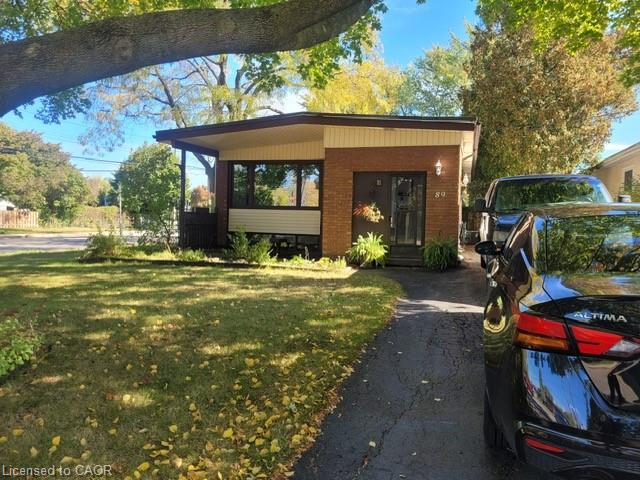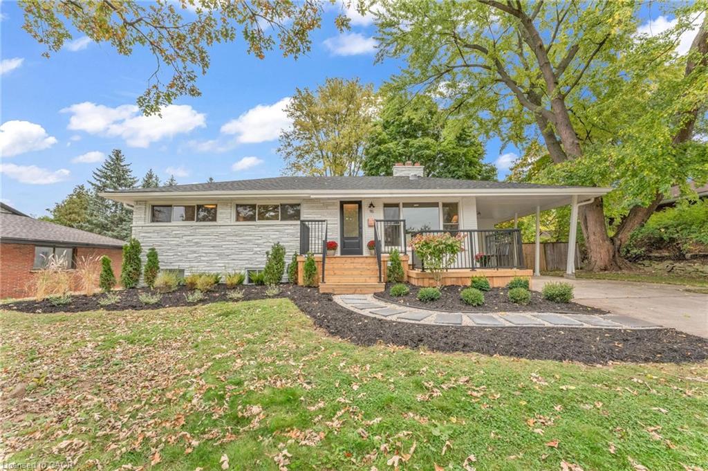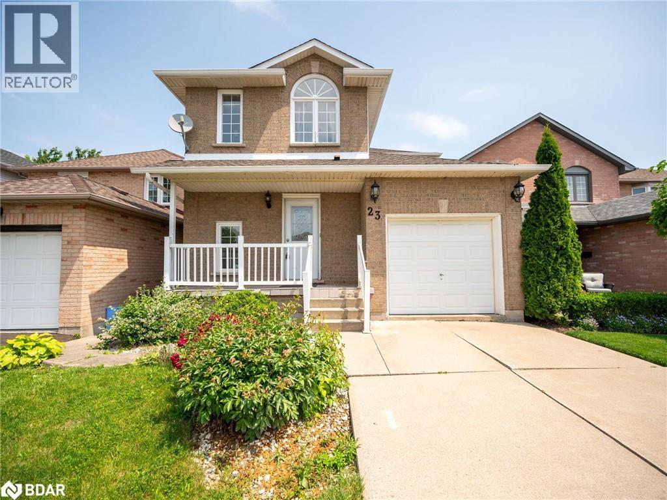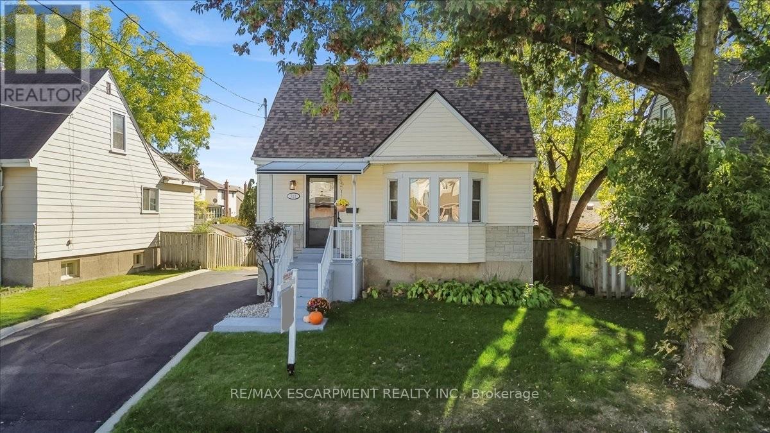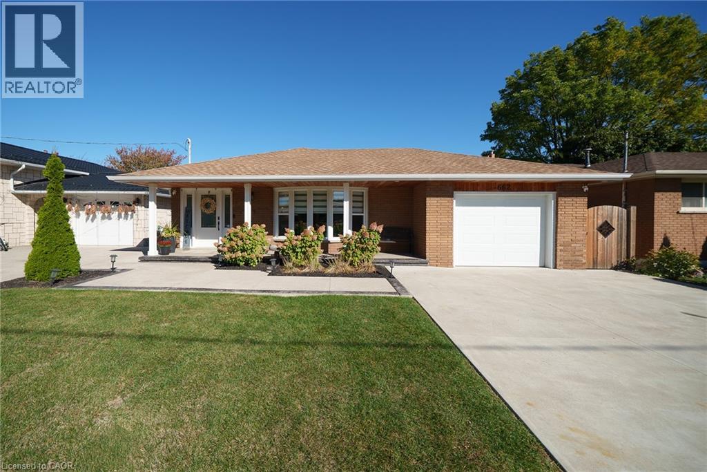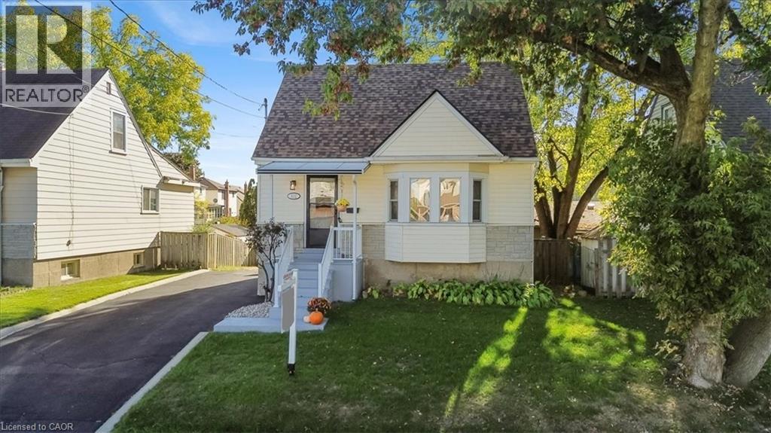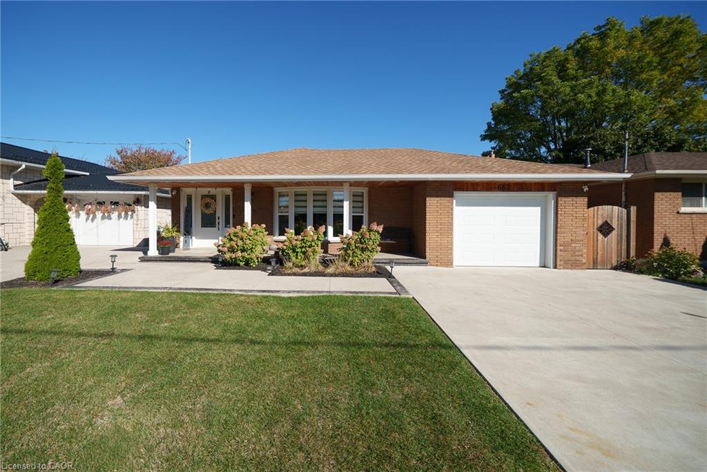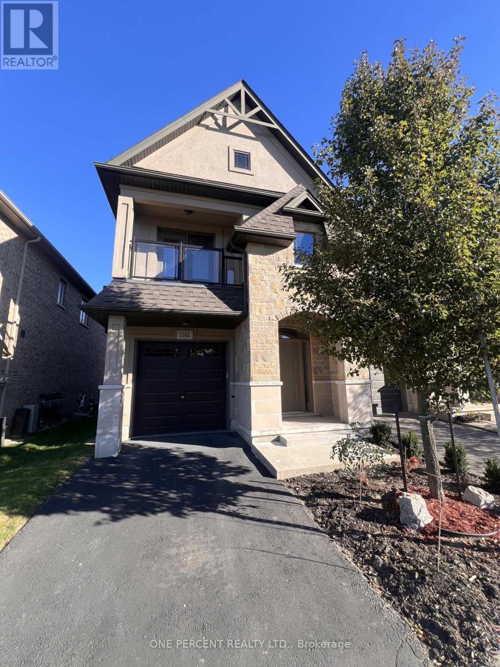
Highlights
Description
- Time on Housefulnew 7 hours
- Property typeSingle family
- Neighbourhood
- Median school Score
- Mortgage payment
Step into sophistication with this impeccably designed townhouse. Offering the perfect blend of modern elegance and urban charm, this chic abode is your gateway to a lifestyle of convenience and luxury. Welcome to West 5th Hamilton, a desirable prime upper mountain location, end unit move in ready, 2-storey executive townhome built in 2016 by quality builder, Sonoma Homes. This bright, natural light, inviting home offers spacious living areas with stylish finishes throughout. The home opens into a main floor living space made for entertaining. With a generous central island, granite countertops, gas range and fireplace, the expansive layout facilities plenty of room for your dining requirements. The kitchen leads to a private and sunny outdoor patio surrounded with evergreen trees suited for large gathering with friends and family. Entertain using a gas BBQ or relax and allow a serene escape for a crisp morning coffee or delightful evenings under the stars. A gate leads you out into the shared, common greens space. A sleek powder room and inside private garage access are additional conveniences. An oak staircase will lead you to the 2nd floor. The spacious and light-filled primary br has a generous walk-in closet, an ensuite 3-pc bath and plenty of space for a kingsize bed. With laundry conveniently located on the 2nd floor, there are two additional great-sized br joined by a Jack and Jill style 4-piece bath. The unfinished, open canvas bsmt with a large storage area could be built to be a cozy family movie gathering, home gym or office. Conveniently located in Sheldon/Mewburn neighbourhood and 3 mins walking distance to many shops and services (see image). Upgrades and renovations over 100K spent in 2023 (see image). Designed with a flair for the refined, this townhouse embodies contemporary clean living, making it the perfect sanctuary for those who appreciate subtle extravagance and strategic convenience. Contact me today for an exclusive, private showing. (id:63267)
Home overview
- Cooling Central air conditioning
- Heat source Natural gas
- Heat type Forced air
- Sewer/ septic Sanitary sewer
- # total stories 2
- Fencing Fenced yard
- # parking spaces 2
- Has garage (y/n) Yes
- # full baths 2
- # half baths 1
- # total bathrooms 3.0
- # of above grade bedrooms 3
- Flooring Hardwood
- Community features School bus
- Subdivision Mewburn
- Lot size (acres) 0.0
- Listing # X12469889
- Property sub type Single family residence
- Status Active
- 2nd bedroom 3.04m X 3.04m
Level: 2nd - Laundry Measurements not available
Level: 2nd - Bathroom Measurements not available
Level: 2nd - 3rd bedroom 4.08m X 3.35m
Level: 2nd - Primary bedroom 3.99m X 3.53m
Level: 2nd - Other Measurements not available
Level: Basement - Kitchen 6m X 2.74m
Level: Ground - Bathroom Measurements not available
Level: Ground - Living room 6.3m X 2.74m
Level: Ground
- Listing source url Https://www.realtor.ca/real-estate/29006094/1165-west-5th-street-hamilton-mewburn-mewburn
- Listing type identifier Idx

$-2,933
/ Month

