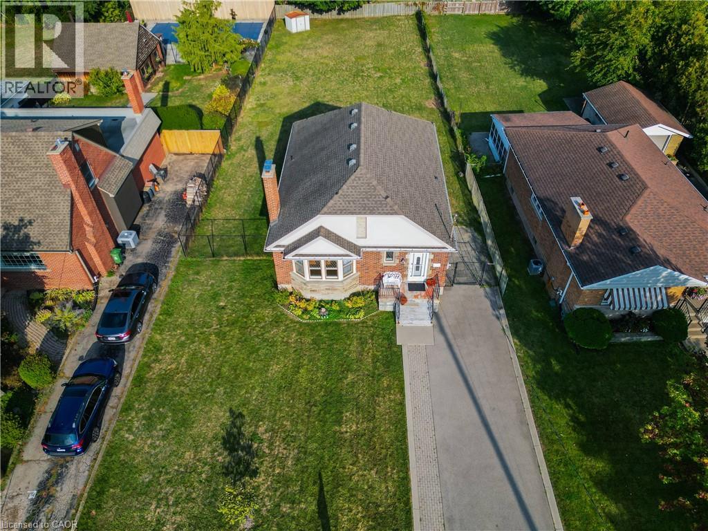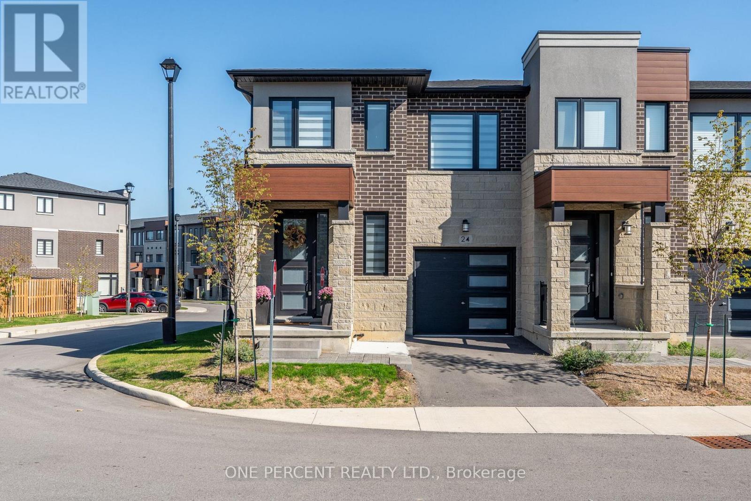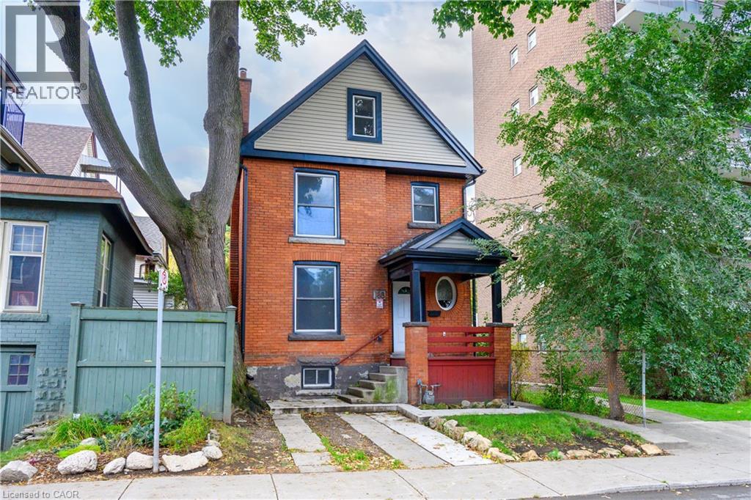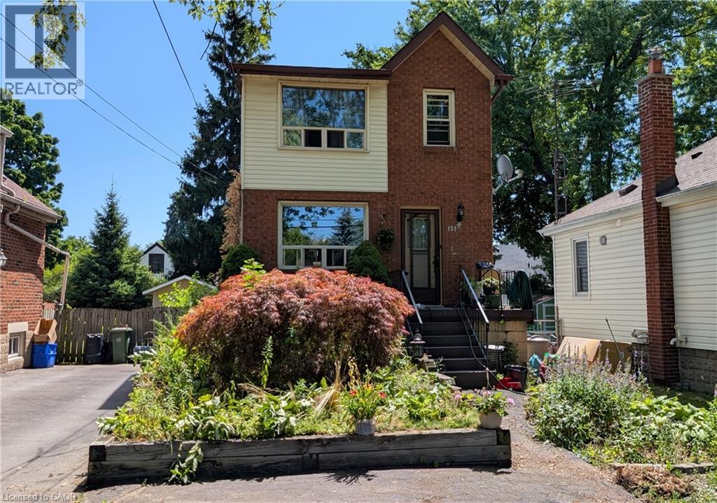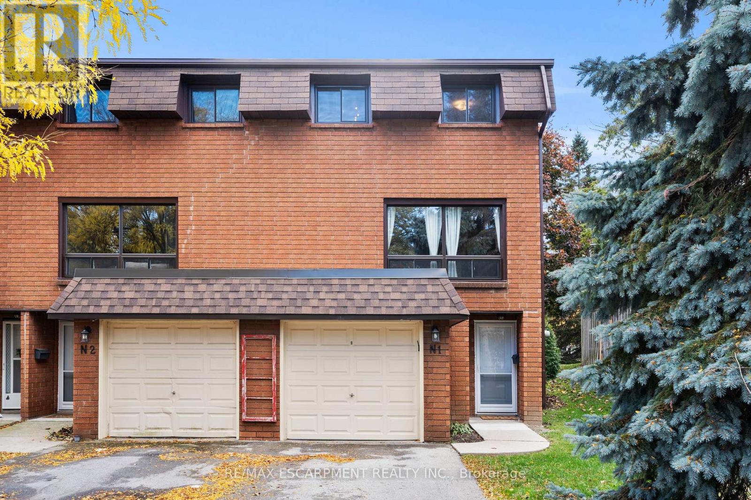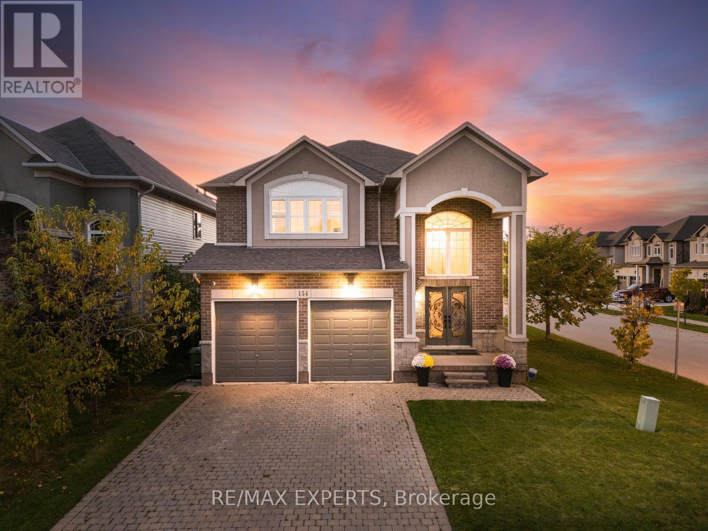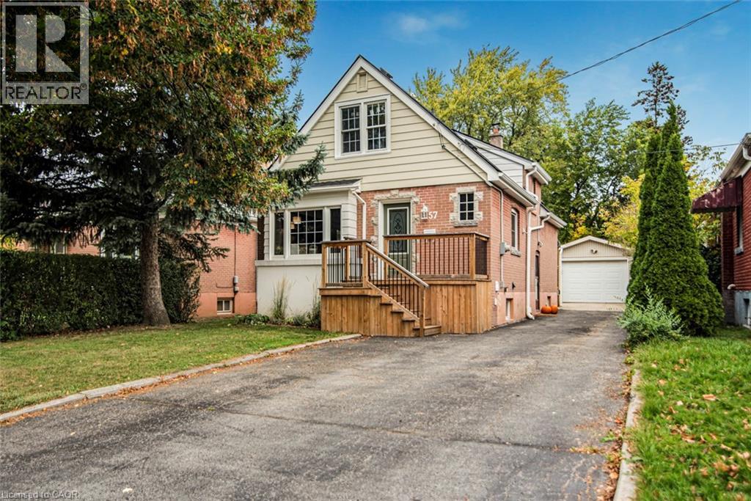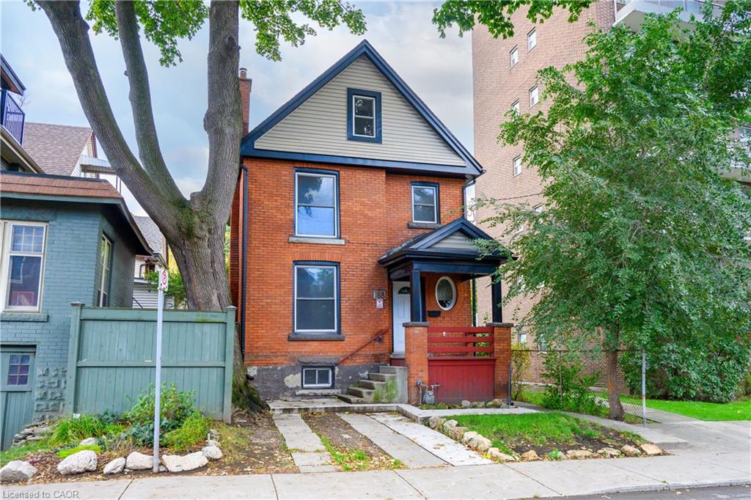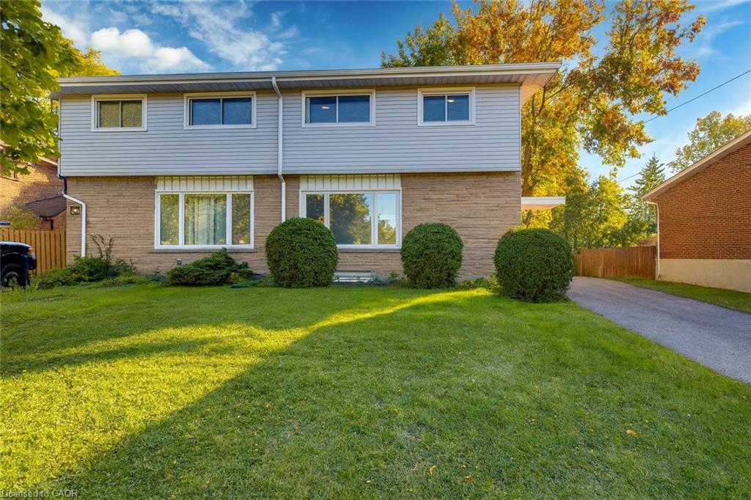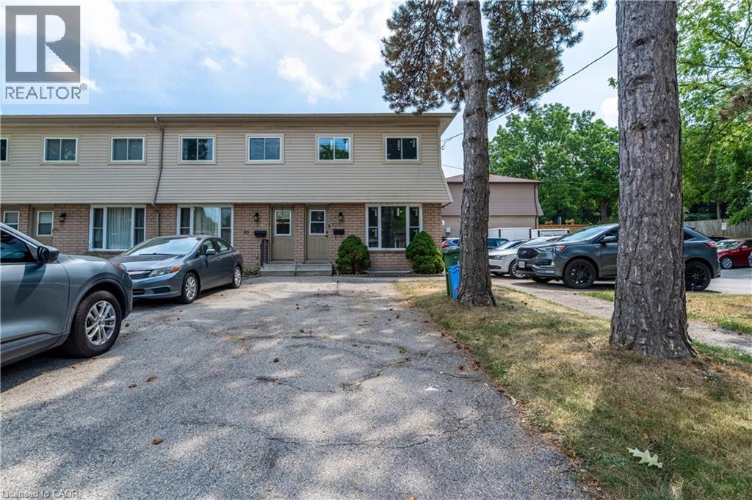
117 Bonaventure Drive Unit 16
117 Bonaventure Drive Unit 16
Highlights
Description
- Home value ($/Sqft)$332/Sqft
- Time on Houseful62 days
- Property typeSingle family
- Style2 level
- Neighbourhood
- Median school Score
- Year built1973
- Mortgage payment
Bright and spacious end-unit townhome located in the sought-after West Mountain area of Hamilton! This home offers 3+1 bedrooms and 1.5 bathrooms, BRAND NEW windows, along with a fully fenced, private backyard patio featuring an updated fence. Inside, enjoy flooring throughout, a generous living area, a convenient main floor 2-piece bathroom, and an eat-in kitchen with stainless steel appliances. Upstairs features three large bedrooms and a 4-piece bathroom with ample counter space. The finished basement offers a versatile recreation room or optional fourth bedroom, plus a laundry area ideal for hobbyists or extra storage. Complete with a two-car paved driveway, this home is perfectly situated near parks, schools, public transit, highway access, and all major amenities. (id:63267)
Home overview
- Cooling Central air conditioning
- Heat type Forced air
- Sewer/ septic Municipal sewage system
- # total stories 2
- # parking spaces 2
- # full baths 1
- # half baths 1
- # total bathrooms 2.0
- # of above grade bedrooms 4
- Subdivision 161 - gilbert
- Directions 2240481
- Lot size (acres) 0.0
- Building size 1474
- Listing # 40761141
- Property sub type Single family residence
- Status Active
- Bathroom (# of pieces - 4) 1.981m X 2.438m
Level: 2nd - Bedroom 2.87m X 3.988m
Level: 2nd - Primary bedroom 2.87m X 4.674m
Level: 2nd - Bedroom 2.337m X 3.429m
Level: 2nd - Laundry 4.902m X 2.565m
Level: Basement - Bedroom 4.801m X 4.47m
Level: Basement - Storage 3.861m X 1.956m
Level: Basement - Kitchen 2.769m X 2.819m
Level: Main - Breakfast room 2.769m X 1.676m
Level: Main - Living room 3.861m X 4.496m
Level: Main - Bathroom (# of pieces - 2) 1.016m X 1.93m
Level: Main
- Listing source url Https://www.realtor.ca/real-estate/28755298/117-bonaventure-drive-unit-16-hamilton
- Listing type identifier Idx

$-826
/ Month

