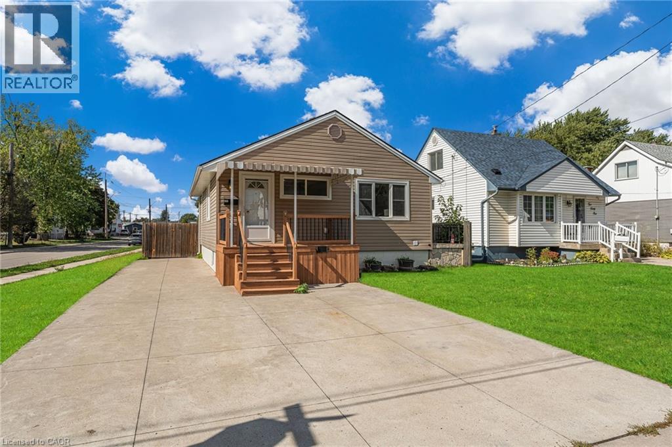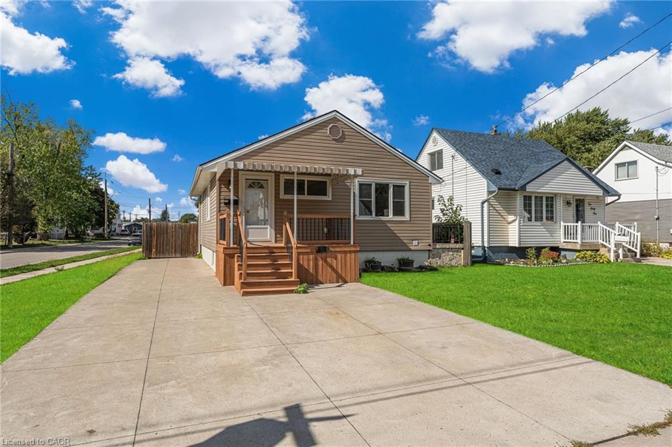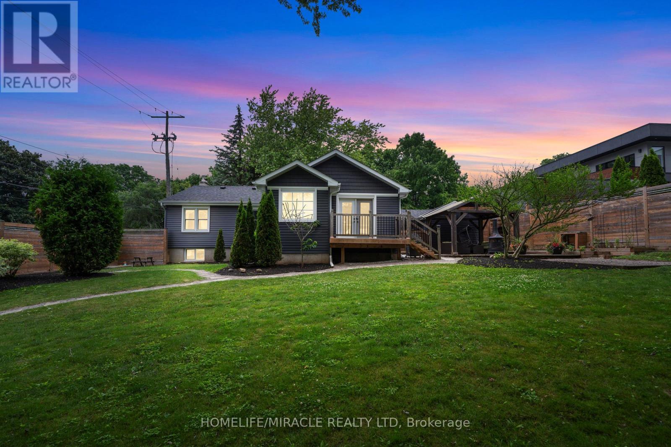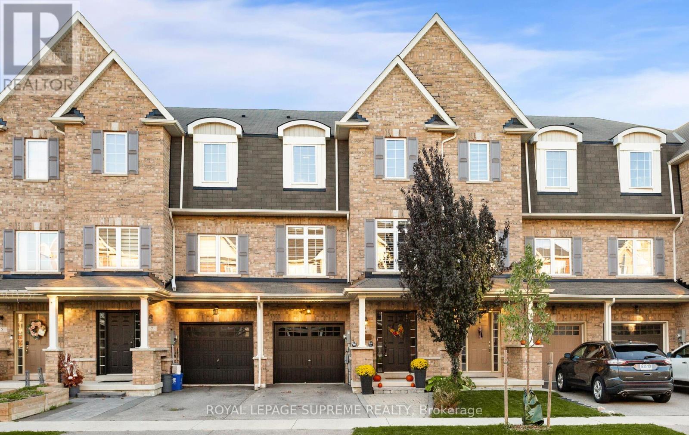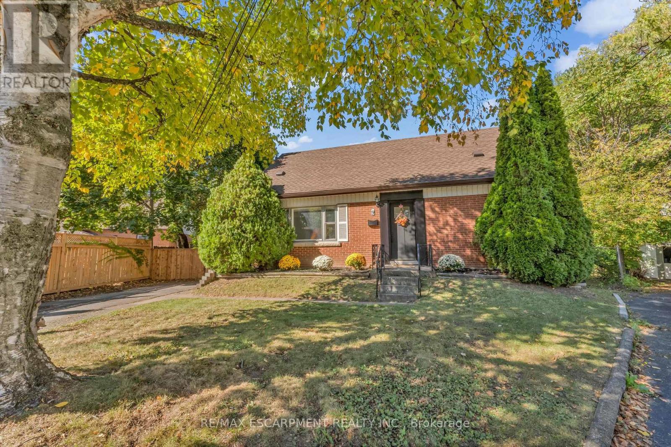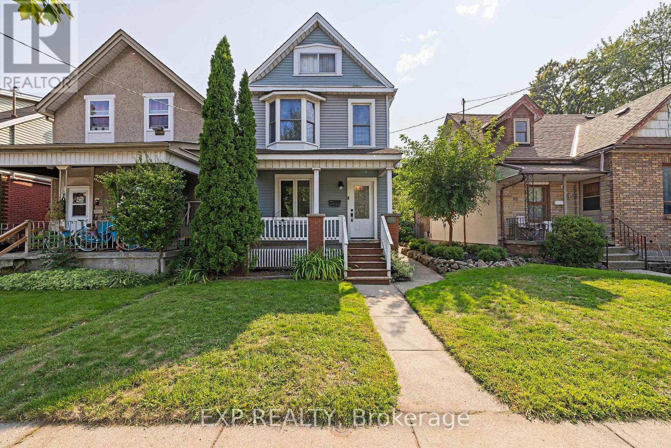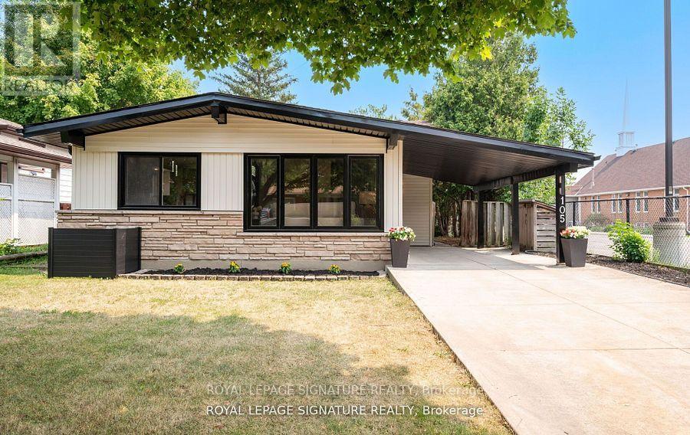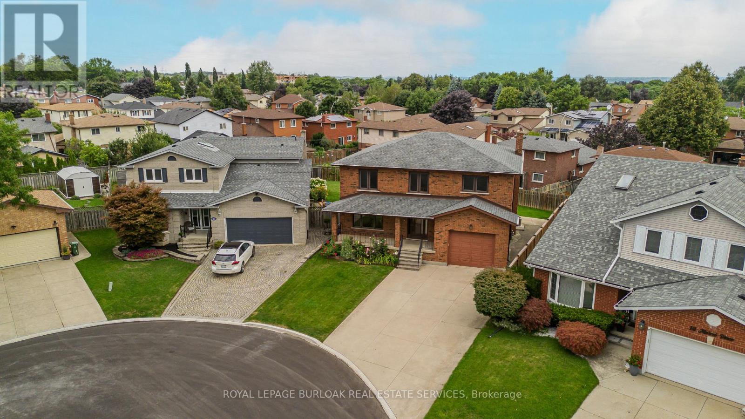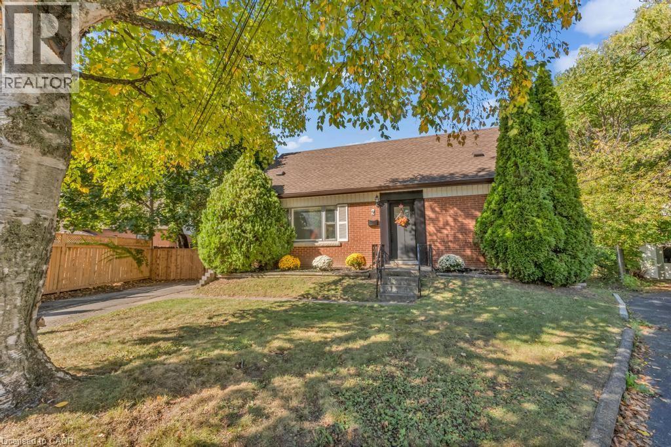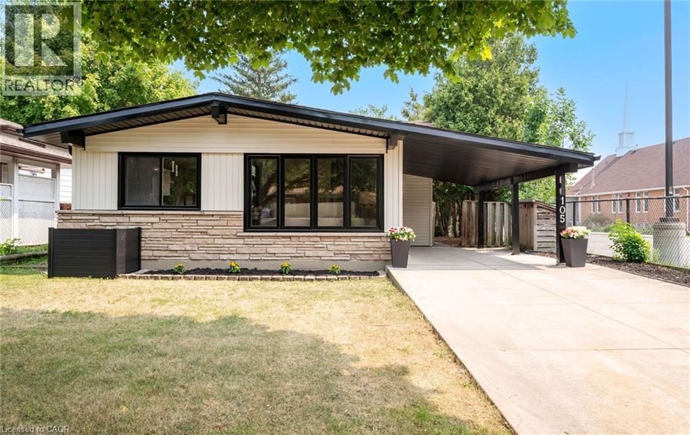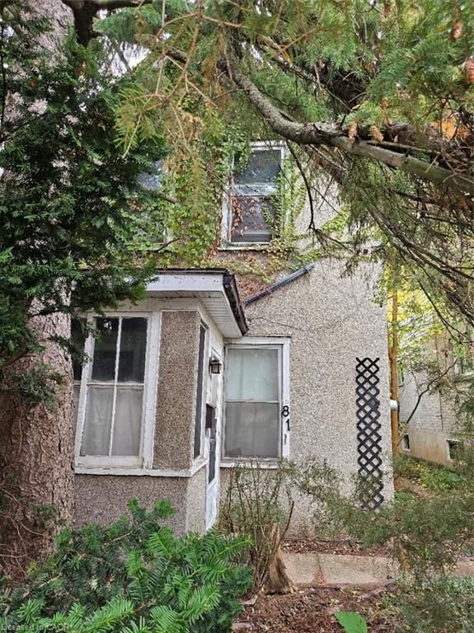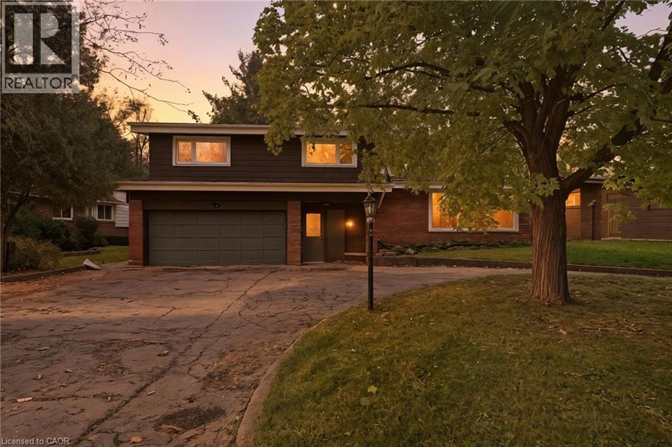
Highlights
Description
- Home value ($/Sqft)$468/Sqft
- Time on Housefulnew 5 hours
- Property typeSingle family
- Neighbourhood
- Median school Score
- Year built1977
- Mortgage payment
Charming Mid-Century Home Backing onto Nature. Welcome to 117 Little John Road in beautiful Dundas — a classic mid-century modern 4-level side split that’s full of character and surrounded by nature. This well-loved home features three generous bedrooms and 1.5 baths, offering plenty of space for family living. Large windows throughout fill the home with natural light and bring the outdoors in, making every room feel bright and airy. The layout is practical and comfortable, with lots of room to relax, entertain, and make memories. Step outside and you’ll find your own private backyard retreat with a concrete in-ground pool and peaceful ravine views — perfect for lazy summer days or hosting friends and family. Best of all, the property has direct access to the Dundas Valley conservation trail through Little John Park that is located directly across the street, giving you endless opportunities to enjoy the outdoors just steps from your front door. This is a wonderful opportunity to own a home in a friendly, sought-after Dundas neighbourhood, where nature and community come together. Recent updates include: New flooring on the main level and bedroom level, New energy efficient lighting throughout the main and bedroom levels, Freshly painted throughout, Completely renovated Main Bathroom, Double Car garage completed insulated with Spray Foam, and new drywall applied, The unground pool has been cleaned and winterized, Some new exterior doors and painting have been completed (id:63267)
Home overview
- Cooling Central air conditioning
- Heat type Radiant heat, hot water radiator heat
- Has pool (y/n) Yes
- Sewer/ septic Municipal sewage system
- Construction materials Wood frame
- # parking spaces 6
- Has garage (y/n) Yes
- # full baths 1
- # half baths 1
- # total bathrooms 2.0
- # of above grade bedrooms 3
- Has fireplace (y/n) Yes
- Community features Quiet area, community centre, school bus
- Subdivision 414 - pleasant valley
- Lot desc Landscaped
- Lot size (acres) 0.0
- Building size 2139
- Listing # 40780380
- Property sub type Single family residence
- Status Active
- Kitchen 5.029m X 3.708m
Level: 2nd - Dining room 3.378m X 3.81m
Level: 2nd - Living room 7.214m X 3.861m
Level: 2nd - Bathroom (# of pieces - 4) Measurements not available
Level: 3rd - Bedroom 4.42m X 3.404m
Level: 3rd - Primary bedroom 5.359m X 3.708m
Level: 3rd - Bedroom 3.15m X 3.607m
Level: 3rd - Other 8.407m X 7.671m
Level: Basement - Bathroom (# of pieces - 2) Measurements not available
Level: Main - Foyer 1.88m X 4.343m
Level: Main - Family room 6.02m X 4.953m
Level: Main - Foyer 1.854m X 6.756m
Level: Main
- Listing source url Https://www.realtor.ca/real-estate/29021495/117-little-john-road-hamilton
- Listing type identifier Idx

$-2,667
/ Month

