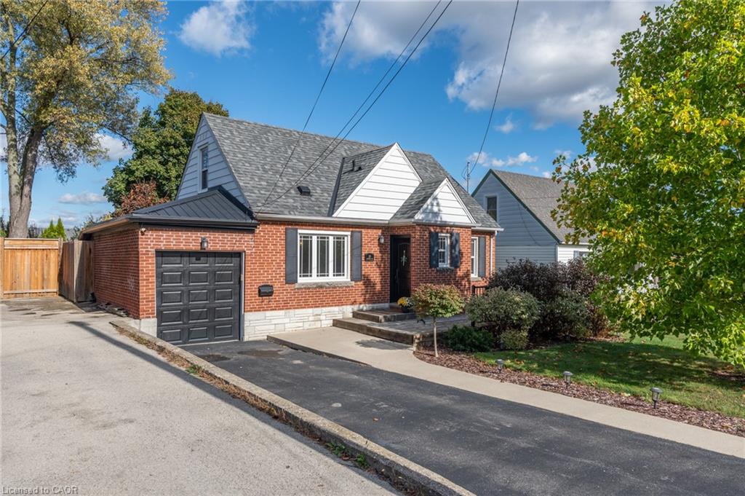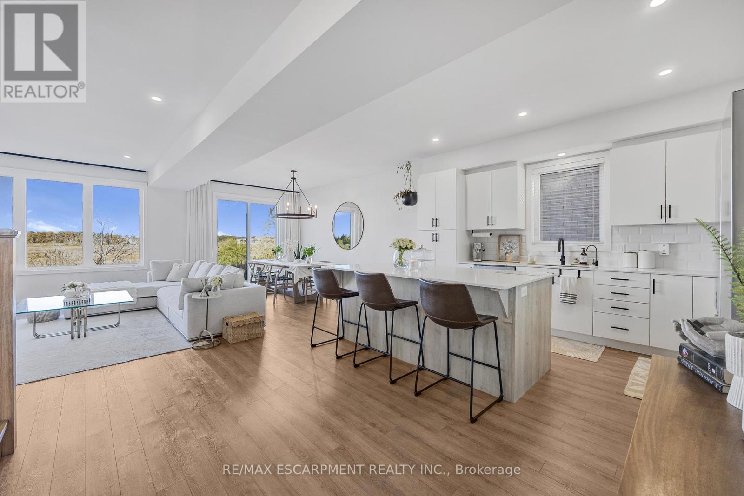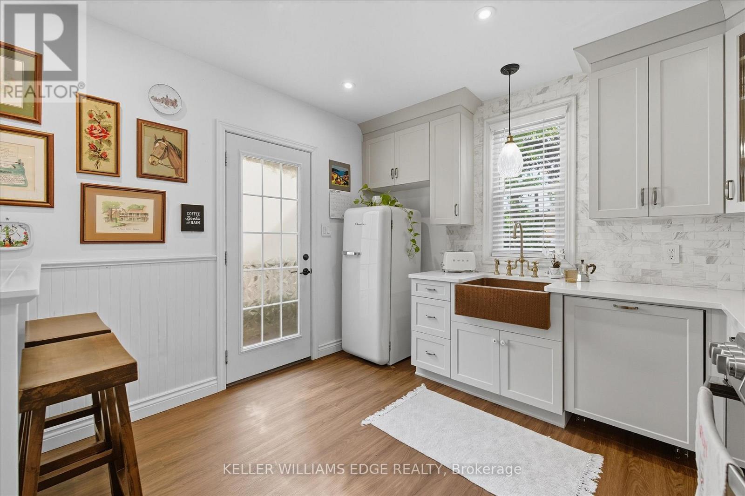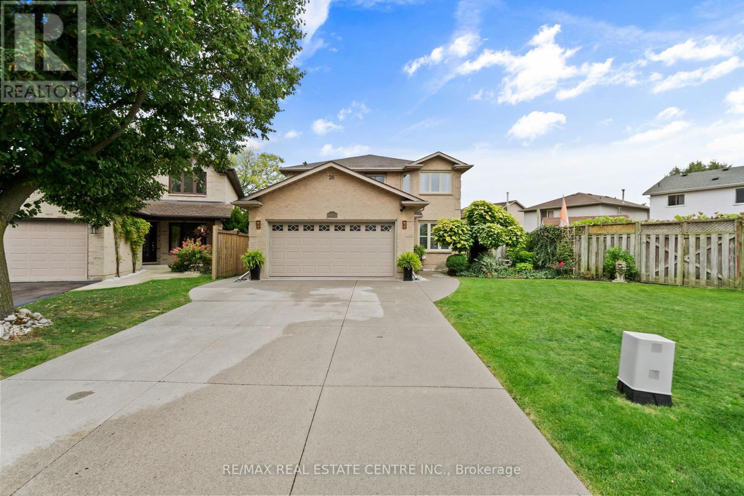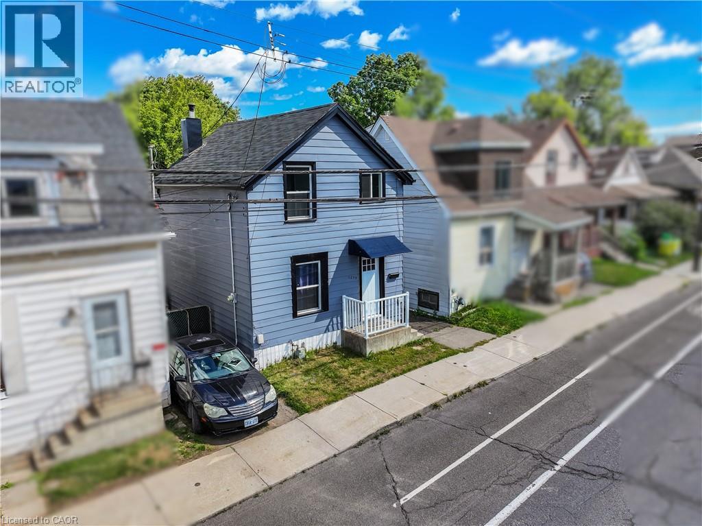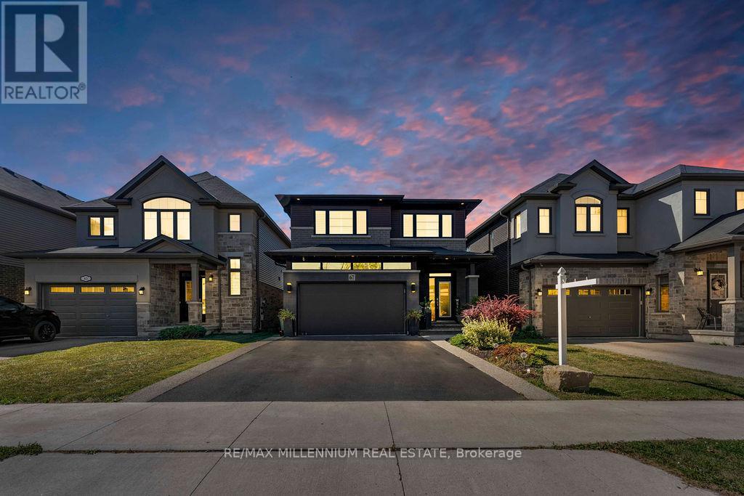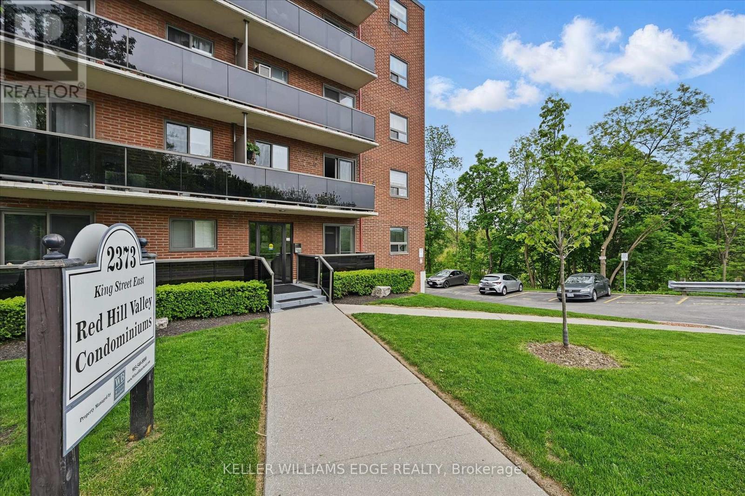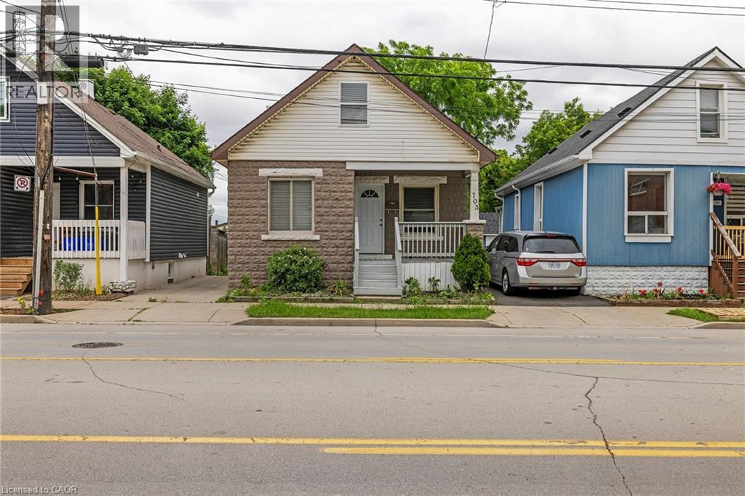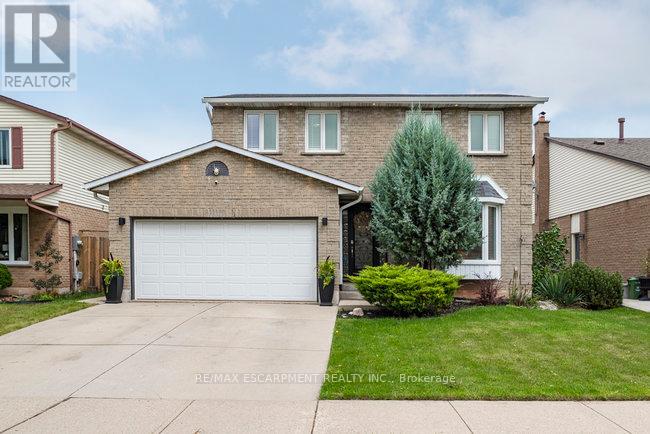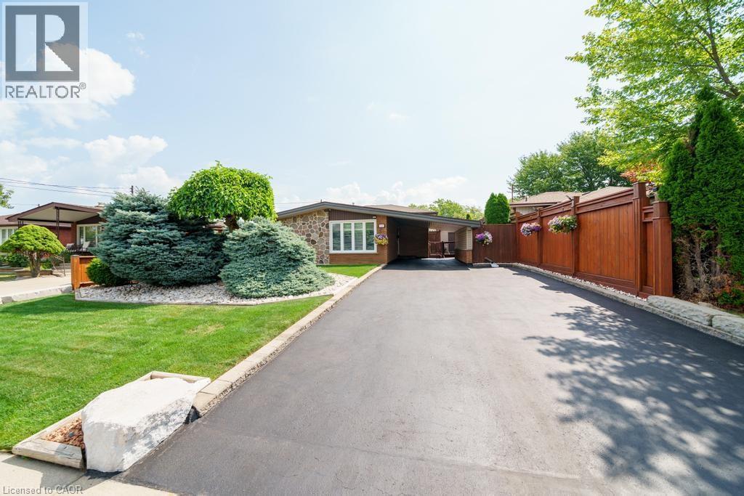
Highlights
Description
- Home value ($/Sqft)$478/Sqft
- Time on Houseful13 days
- Property typeSingle family
- StyleBungalow
- Neighbourhood
- Median school Score
- Mortgage payment
Beautifully landscaped 3-bed, 2-bath bungalow in sought-after East Hamilton! This well-maintained home is just steps from Glendale Secondary and Viola Desmond Elementary—an ideal location for families. The bright, open-concept main floor features a functional layout with an updated kitchen, quartz counters, stainless steel appliances, and plenty of natural light. Three spacious bedrooms and two bathrooms offer comfortable living, while the finished basement with a separate entrance provides flexibility for a home office, rec room, or in-law suite potential. There's already a water hookup in the basement and a large cellar that could easily be transformed into a wine room or extra storage space. Enjoy a private, fully fenced backyard with a patio and garden shed—perfect for entertaining or relaxing outdoors. Conveniently located close to parks, Eastgate Square, transit, and with quick access to the Red Hill Parkway, this is a solid, move-in-ready home in a prime, family-friendly neighbourhood! (id:63267)
Home overview
- Cooling Central air conditioning
- Heat type Forced air
- Sewer/ septic Municipal sewage system
- # total stories 1
- # parking spaces 5
- Has garage (y/n) Yes
- # full baths 2
- # total bathrooms 2.0
- # of above grade bedrooms 3
- Community features School bus
- Subdivision 280 - greenford
- Lot size (acres) 0.0
- Building size 1464
- Listing # 40776855
- Property sub type Single family residence
- Status Active
- Bedroom 2.972m X 2.972m
Level: 2nd - Primary bedroom 4.064m X 2.972m
Level: 2nd - Bathroom (# of pieces - 3) Measurements not available
Level: 2nd - Bedroom 3.099m X 2.642m
Level: 2nd - Utility 1.524m X 5.69m
Level: Basement - Family room 6.223m X 5.69m
Level: Basement - Bathroom (# of pieces - 3) Measurements not available
Level: Basement - Living room 3.2m X 5.791m
Level: Main - Dining room 2.489m X 2.286m
Level: Main - Kitchen 2.489m X 3.581m
Level: Main
- Listing source url Https://www.realtor.ca/real-estate/28960915/117-sunrise-drive-hamilton
- Listing type identifier Idx

$-1,866
/ Month

