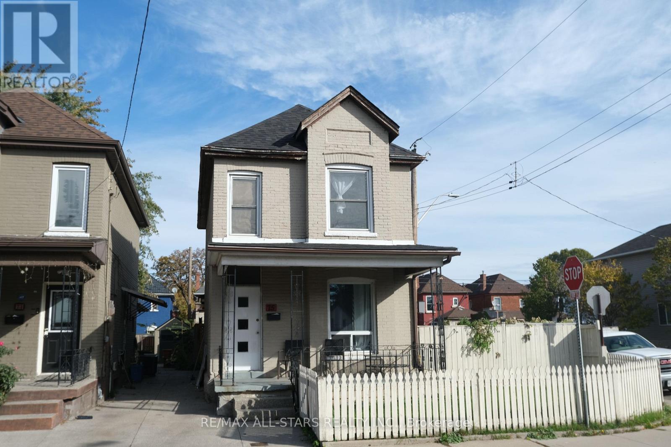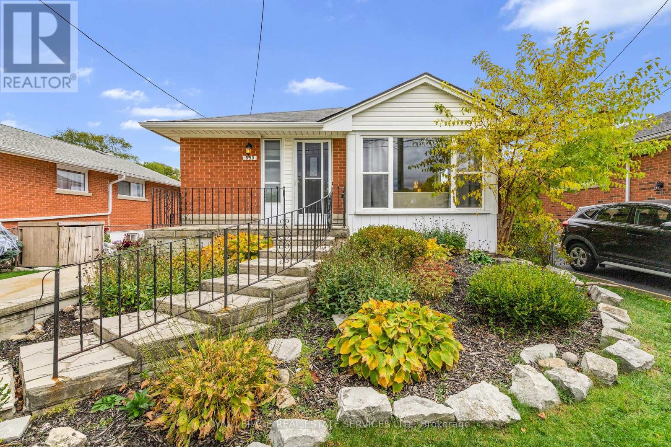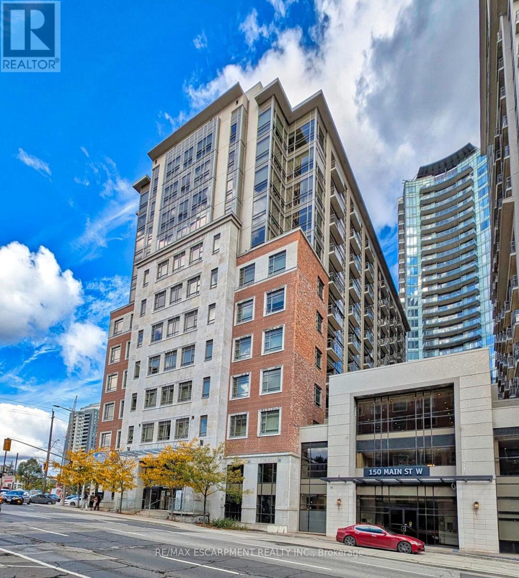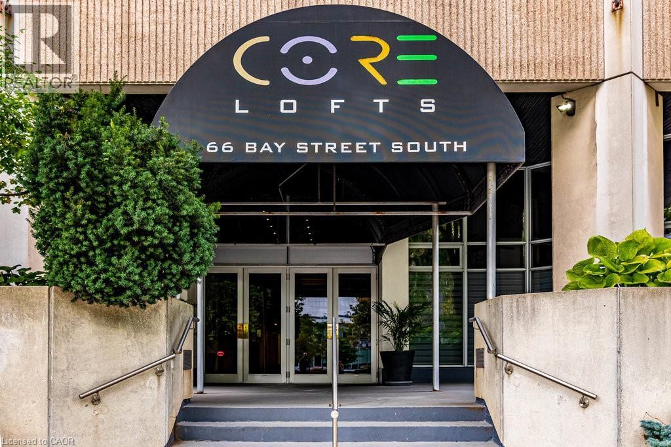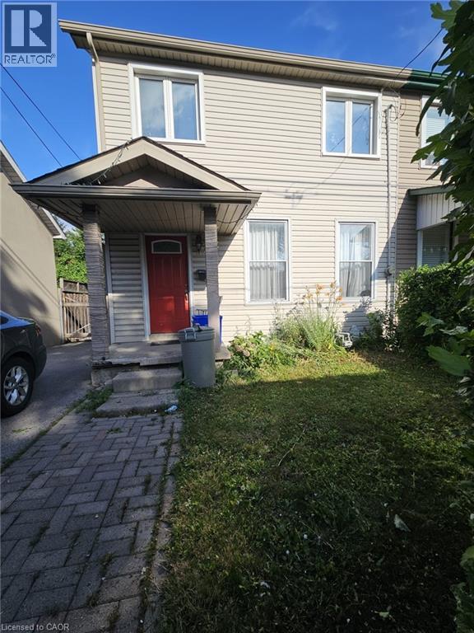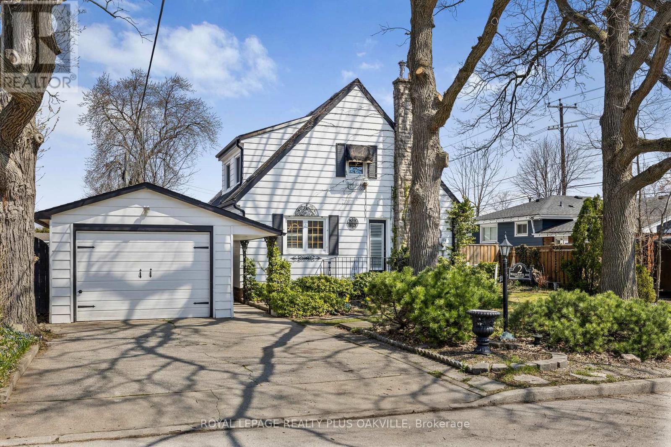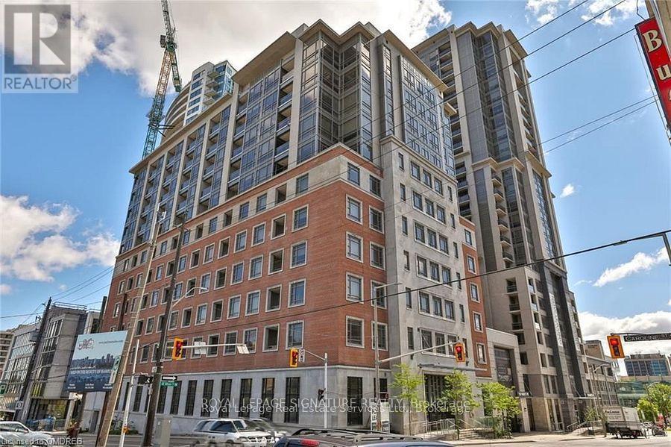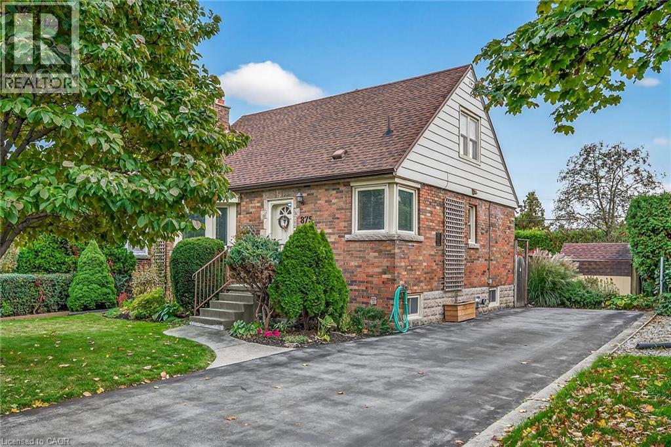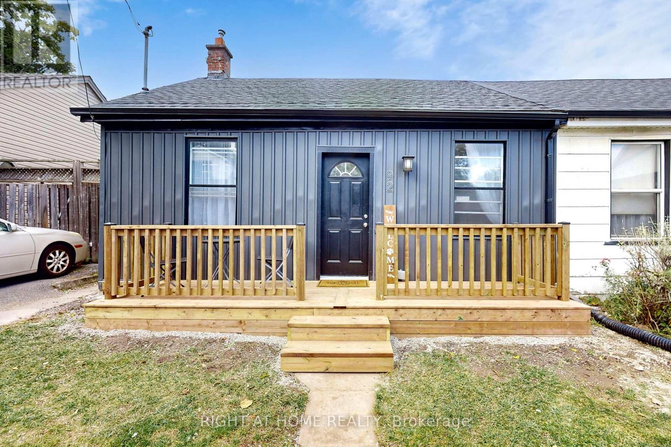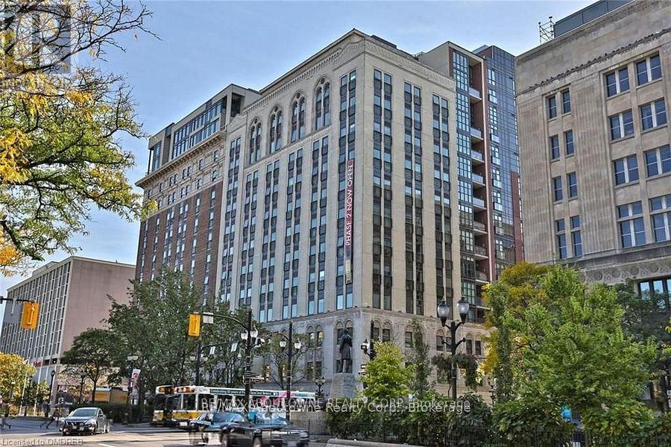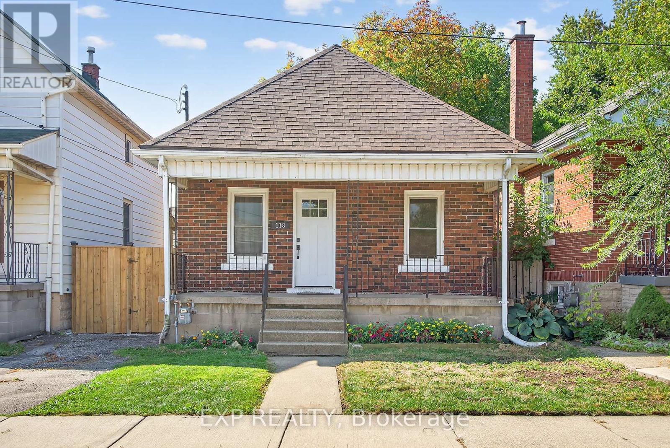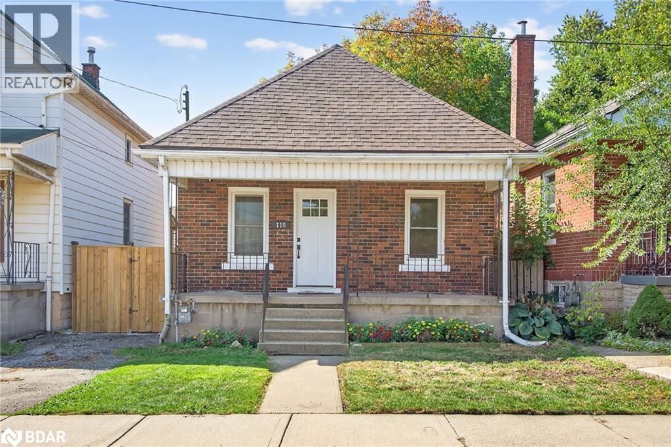
Highlights
Description
- Home value ($/Sqft)$324/Sqft
- Time on Housefulnew 20 hours
- Property typeSingle family
- StyleBungalow
- Neighbourhood
- Median school Score
- Year built1931
- Mortgage payment
Welcome to 118 Mountville Avenue - A Renovated Bungalow in the Heart of Hamilton's Trendy Concession Neighborhood! This sweet and stylish bungalow is the perfect blend of charm, comfort, and modern updates. Whether you're a first-time buyer, downsizer, or savvy investor, this move-in-ready gem offers unbeatable value in one of Hamilton's most vibrant and walkable communities. The main level features a practical layout with two bedrooms, a four piece bathroom, spacious living room, and a bright kitchen that provides plenty of natural light and functionality. The newly renovated lower level (2024) includes 2 additional bedrooms, a 4-piece bathroom, cozy living area, and laundry room with extra storage space. Step outside to a large, fenced-in backyard, ideal for kids, pets, and summer BBQs. Enjoy private parking and a friendly, walkable community just steps from Concession Street's restaurants, public transit, cafes, local shops, and escarpment lookout points. Additional upgrades** New Furnace in 2020, Exterior back door in 2023. Don't miss your chance to call 118 Mountville Avenue home. - this gem won't last long. (id:63267)
Home overview
- Cooling Central air conditioning
- Heat source Natural gas
- Heat type Forced air
- Sewer/ septic Municipal sewage system
- # total stories 1
- # parking spaces 2
- # full baths 2
- # total bathrooms 2.0
- # of above grade bedrooms 4
- Community features School bus
- Subdivision 172 - inch park
- Lot size (acres) 0.0
- Building size 1482
- Listing # 40782113
- Property sub type Single family residence
- Status Active
- Recreational room 6.121m X 3.708m
Level: Basement - Bedroom 4.191m X 2.515m
Level: Lower - Bathroom (# of pieces - 4) Measurements not available
Level: Lower - Laundry 5.41m X 2.667m
Level: Lower - Bedroom 3.226m X 2.946m
Level: Lower - Kitchen 5.994m X 2.921m
Level: Main - Bathroom (# of pieces - 4) Measurements not available
Level: Main - Primary bedroom 3.073m X 2.515m
Level: Main - Living room 3.251m X 3.251m
Level: Main - Dining room 3.251m X 3.251m
Level: Main - Bedroom 2.896m X 2.515m
Level: Main
- Listing source url Https://www.realtor.ca/real-estate/29034369/118-mountville-avenue-hamilton
- Listing type identifier Idx

$-1,280
/ Month

