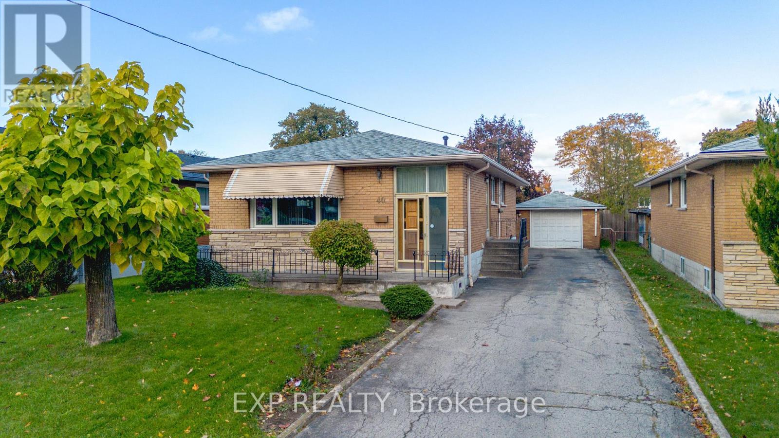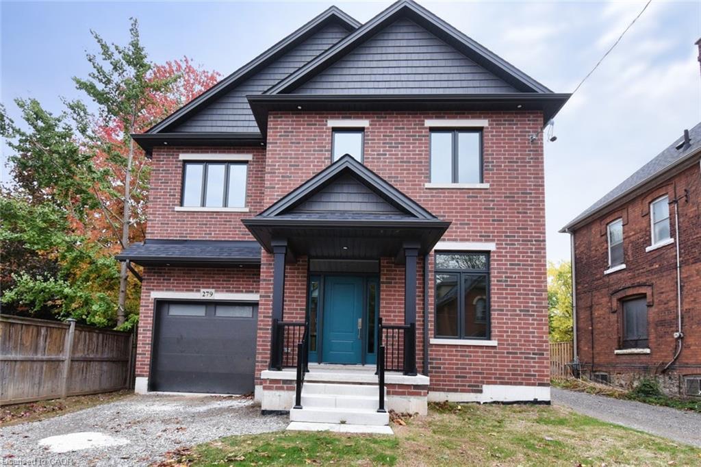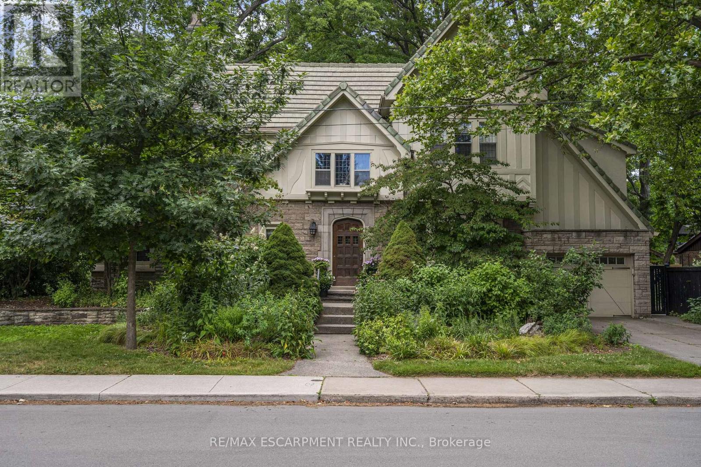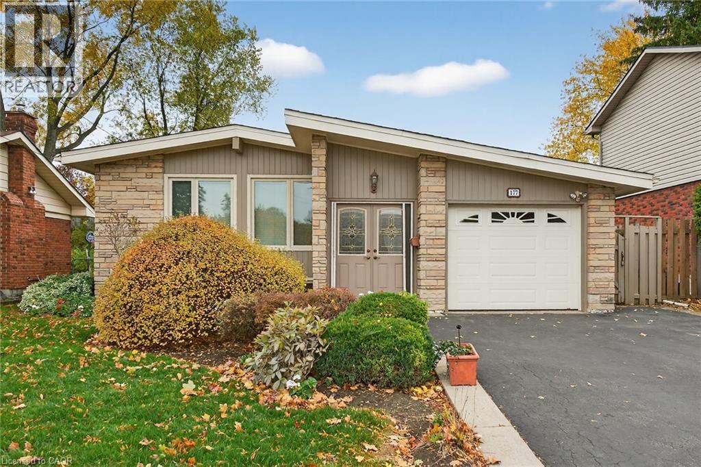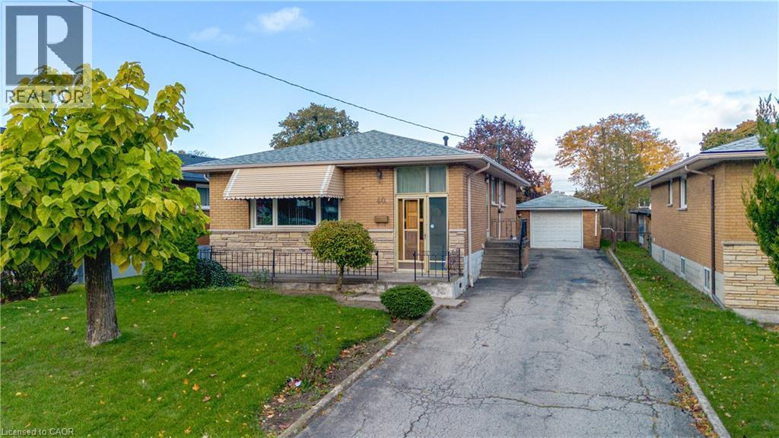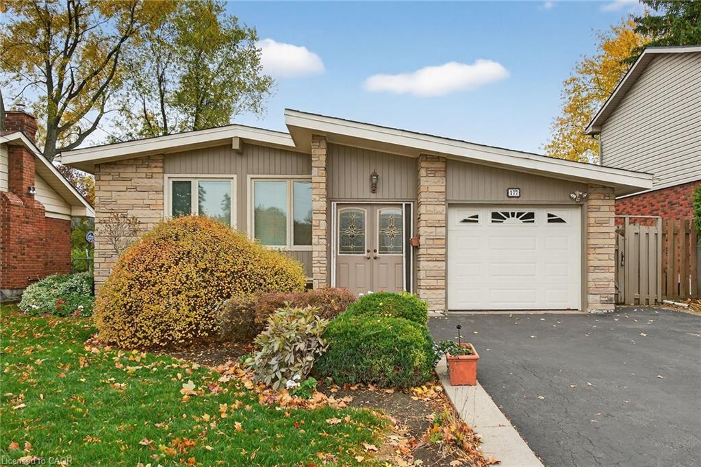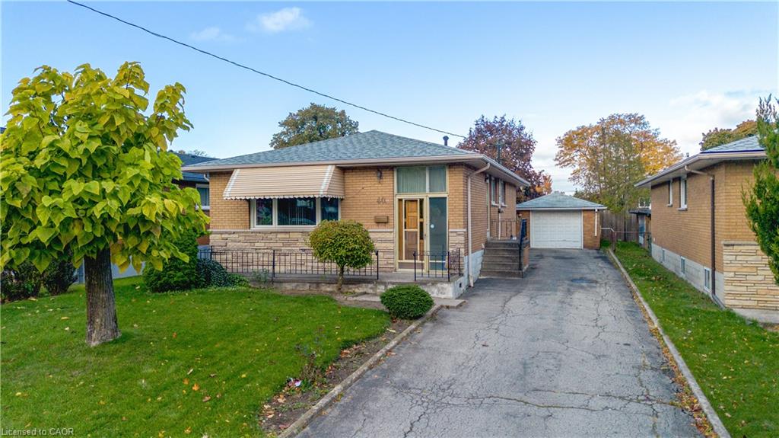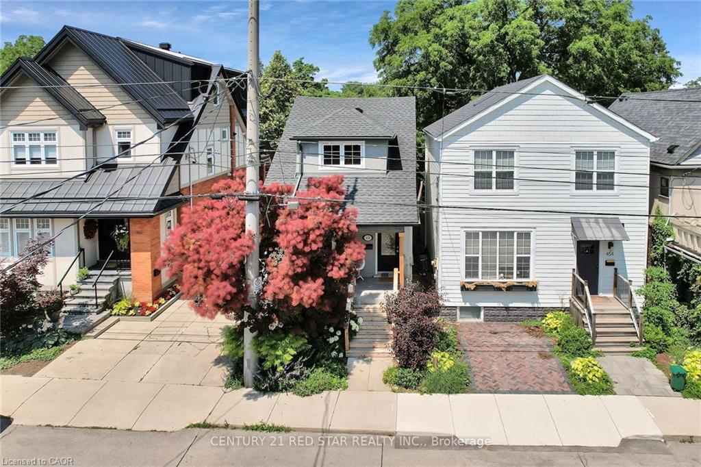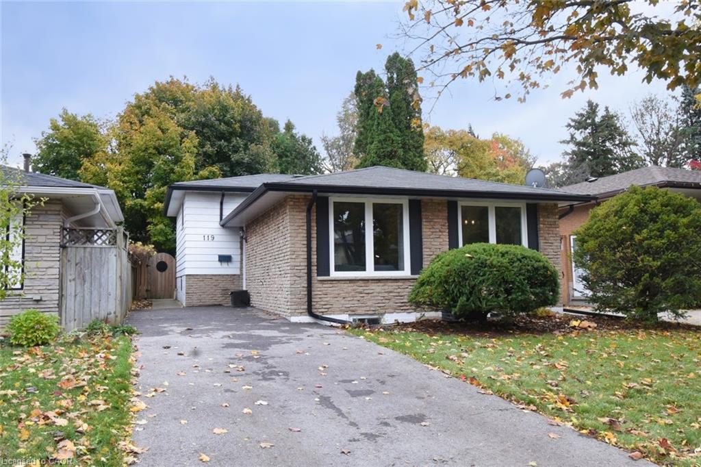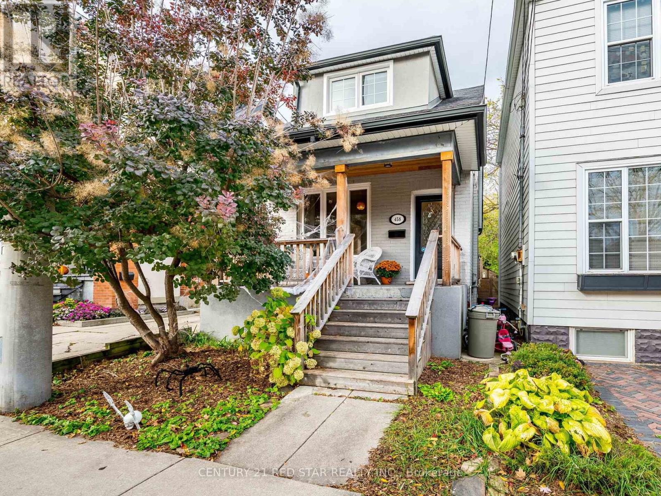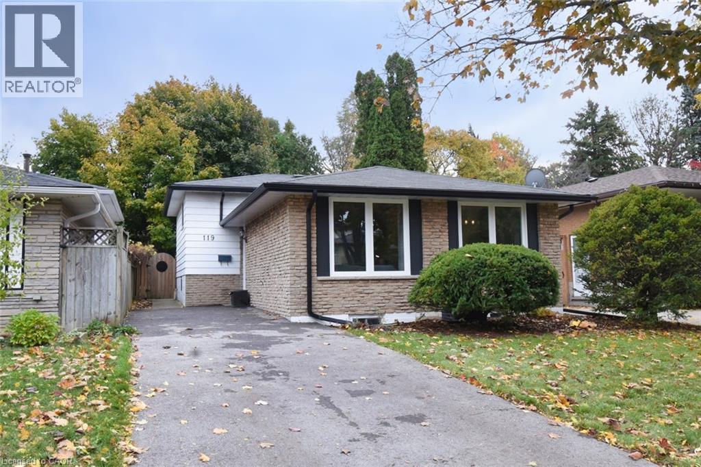
Highlights
Description
- Home value ($/Sqft)$340/Sqft
- Time on Housefulnew 3 hours
- Property typeSingle family
- Neighbourhood
- Median school Score
- Year built1974
- Mortgage payment
Great West Mountain Location! Welcome to this spacious 4-level backsplit nestled in one of Hamilton’s most sought-after West Mountain neighbourhoods — just steps from Gilkson Park, public transit, shopping, and the Meadowlands. This 3+1 bedroom home offers excellent versatility and space for families of all sizes. The bright main level features a comfortable layout ideal for both everyday living and entertaining. The recreation room, updated by a previous owner, includes modern pot lights, updated wiring, and a solid steel door with a convenient walk-up to the backyard — offering great potential for an in-law suite. Upstairs, you’ll find a 4-piece bath serving the bedrooms, while the lower recreation level includes a handy 2-piece bath. Please note that the wood-burning fireplace has not been used by the current owners. Enjoy peace of mind with several key updates: Eavestroughs (2016) Majority of windows (2018) and two large front windows (2025) Furnace & Air Conditioning (2019) Roof shingles (2010, previous owner) New asphalt driveway,(2024) extra long for multiple vehicles Step outside to a fully fenced backyard featuring a concrete patio and a charming garden shed, perfect for outdoor gatherings or a peaceful retreat. Creative homeowners will love the beautiful craft studio, complete with a wet bar for easy cleanups — an ideal space for hobbies or home projects. A bonus basement room offers flexibility for a home gym, office, or extra storage. Conveniently located near Terryberry Public Library, places of worship, multiple shopping options, and quick access to The LINC and Highway 403, this home combines comfort, function, and location all in one. Don’t miss this great opportunity to make West Mountain your home! (id:63267)
Home overview
- Cooling Central air conditioning
- Heat source Natural gas
- Heat type Forced air
- Sewer/ septic Municipal sewage system
- # parking spaces 2
- # full baths 1
- # half baths 1
- # total bathrooms 2.0
- # of above grade bedrooms 3
- Has fireplace (y/n) Yes
- Community features Community centre
- Subdivision 164 - gilkson
- Lot size (acres) 0.0
- Building size 2120
- Listing # 40784984
- Property sub type Single family residence
- Status Active
- Bathroom (# of pieces - 4) 2.743m X 1.829m
Level: 2nd - Bedroom 3.048m X 3.048m
Level: 2nd - Bedroom 2.896m X 2.743m
Level: 2nd - Primary bedroom 4.115m X 3.048m
Level: 2nd - Bonus room 3.2m X 2.134m
Level: Basement - Utility 2.743m X 2.743m
Level: Basement - 4.064m X 3.15m
Level: Basement - Laundry 3.505m X 2.642m
Level: Basement - Recreational room 7.595m X 4.42m
Level: Lower - Bathroom (# of pieces - 2) 1.626m X 1.524m
Level: Lower - Dining room 2.896m X 2.896m
Level: Main - Foyer 3.454m X 1.118m
Level: Main - Living room 5.258m X 3.2m
Level: Main - Kitchen 3.505m X 2.794m
Level: Main
- Listing source url Https://www.realtor.ca/real-estate/29064173/119-gemini-drive-hamilton
- Listing type identifier Idx

$-1,920
/ Month

