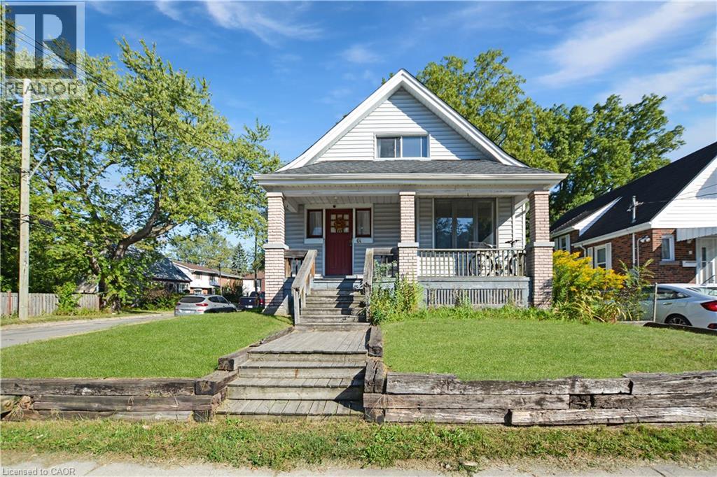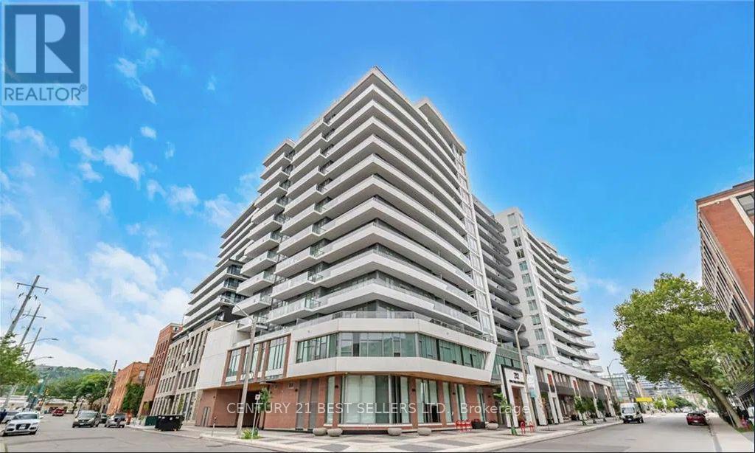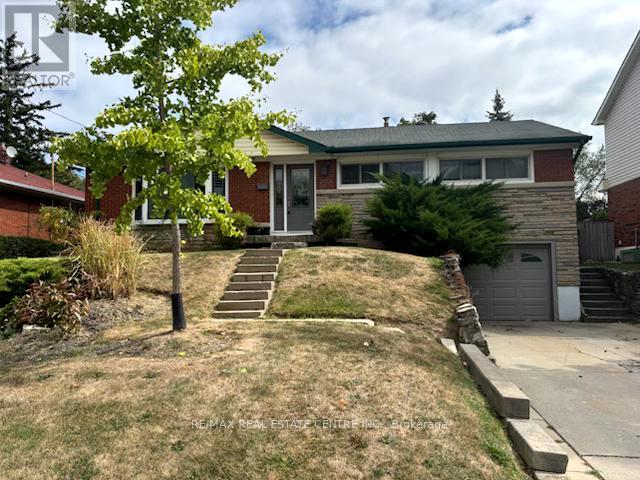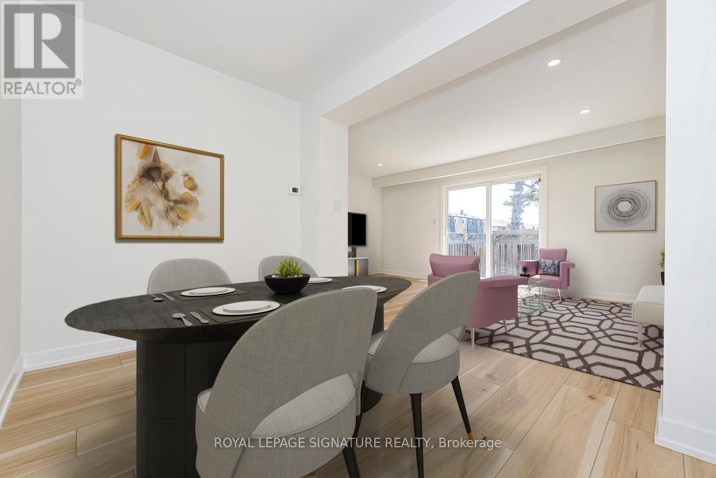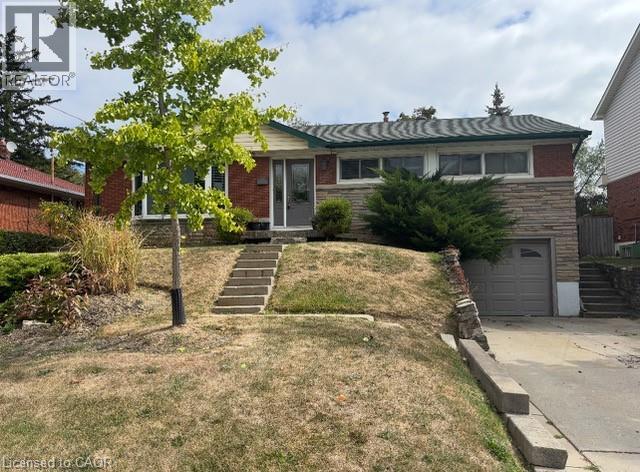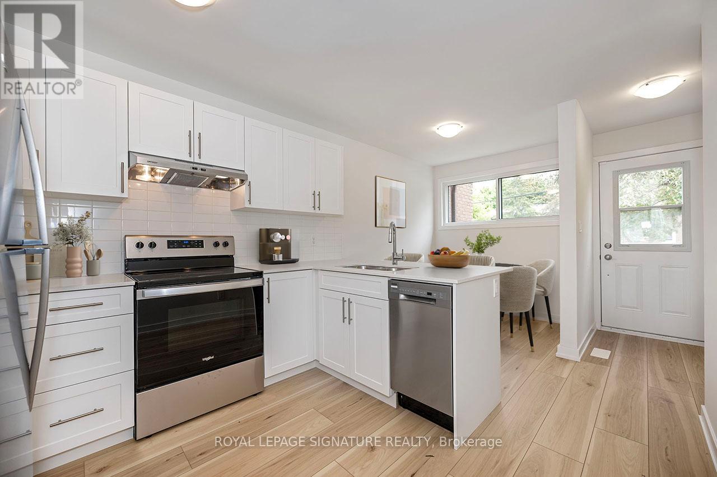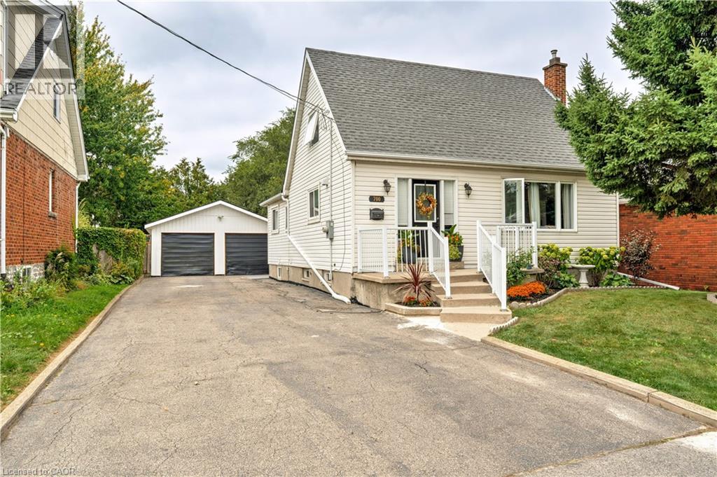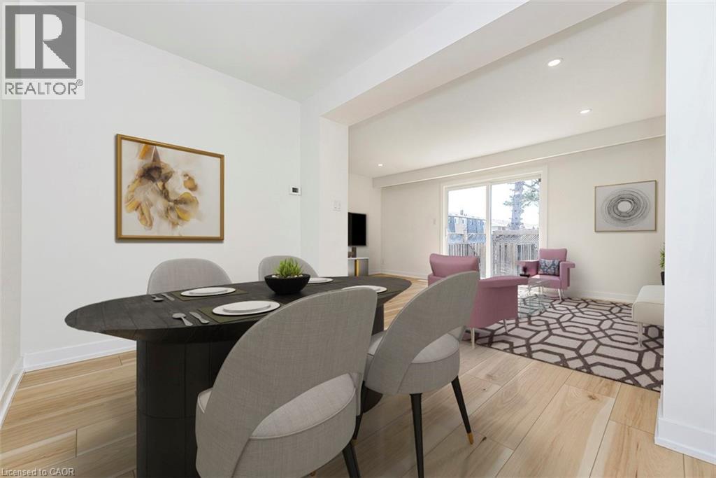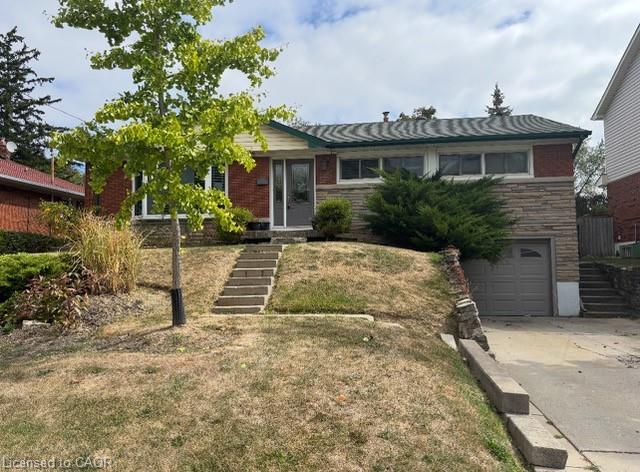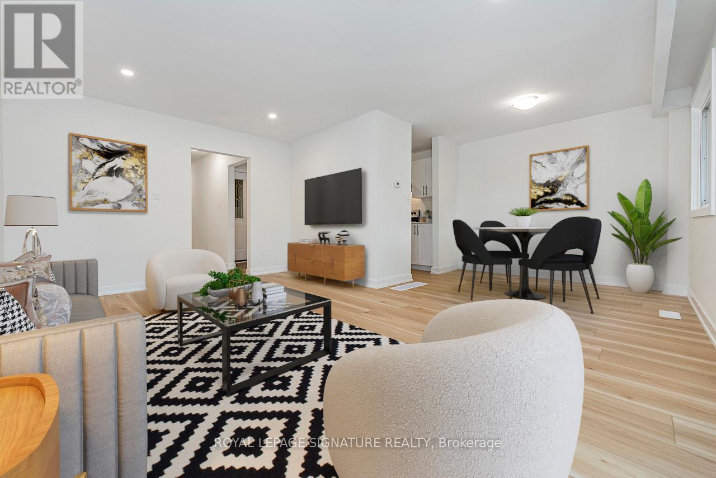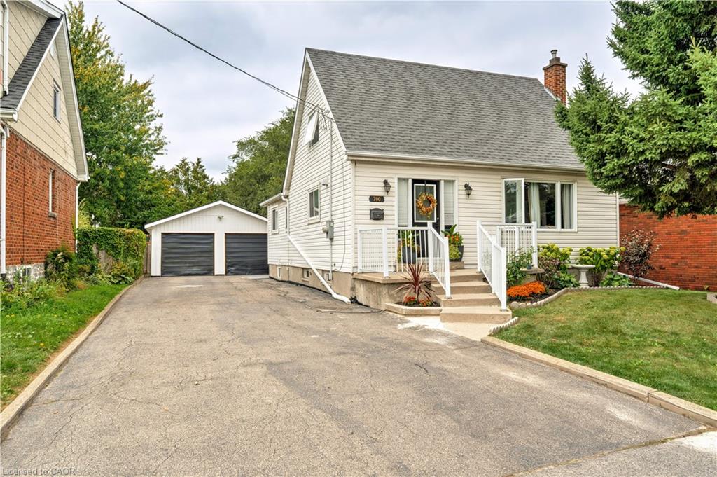- Houseful
- ON
- Hamilton
- Crown Point West
- 119 Rosslyn Ave N
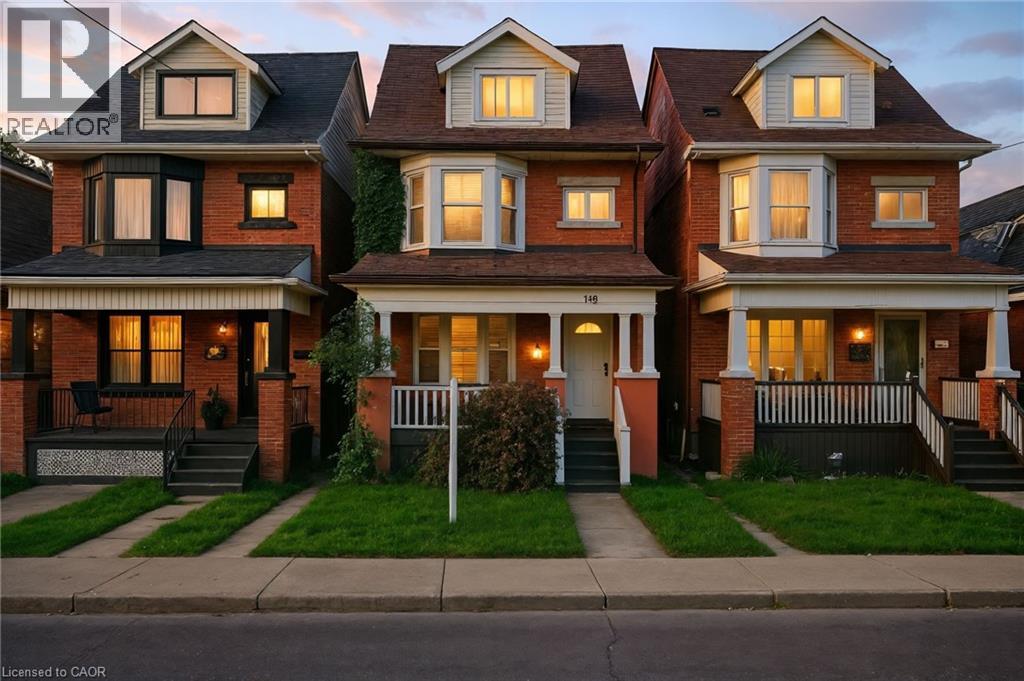
Highlights
This home is
8%
Time on Houseful
13 hours
School rated
4.3/10
Description
- Home value ($/Sqft)$446/Sqft
- Time on Housefulnew 13 hours
- Property typeSingle family
- Neighbourhood
- Median school Score
- Mortgage payment
Welcome to 119 Rosslyn, a beautifully maintained 2.5-storey home offering 3 bedrooms and 2 bathrooms in a sought-after, family-friendly neighbourhood. Step inside to discover a custom built-in cabinet wall in the dining room, restored kitchen cabinetry with a sleek butcher block countertop, and an updated second-floor bathroom that blends modern comfort with classic charm. Enjoy the private second-floor terrace – perfect for morning coffee or evening relaxation – and a custom accent wall in one of the bedrooms that adds a designer touch. With laneway access and the ability to remove the rear fence, you can create multiple additional parking spaces, giving this property even more versatility. (id:63267)
Home overview
Amenities / Utilities
- Cooling Central air conditioning
- Heat source Natural gas
- Heat type Forced air
- Sewer/ septic Municipal sewage system
Exterior
- # total stories 2
Interior
- # full baths 2
- # total bathrooms 2.0
- # of above grade bedrooms 3
Location
- Community features Quiet area, school bus
- Subdivision 201 - crown point
Overview
- Lot size (acres) 0.0
- Building size 1323
- Listing # 40771489
- Property sub type Single family residence
- Status Active
Rooms Information
metric
- Bedroom 2.718m X 3.175m
Level: 2nd - Bedroom 2.718m X 3.912m
Level: 2nd - Bathroom (# of pieces - 4) Measurements not available
Level: 2nd - Bathroom (# of pieces - 3) 1.727m X 1.473m
Level: 3rd - Primary bedroom 3.734m X 6.807m
Level: 3rd - Storage 4.039m X 3.404m
Level: Basement - Other 4.597m X 7.468m
Level: Basement - Foyer 1.245m X 4.166m
Level: Main - Living room 3.632m X 3.962m
Level: Main - Kitchen 2.921m X 3.404m
Level: Main - Dining room 3.251m X 3.404m
Level: Main
SOA_HOUSEKEEPING_ATTRS
- Listing source url Https://www.realtor.ca/real-estate/28888301/119-rosslyn-avenue-n-hamilton
- Listing type identifier Idx
The Home Overview listing data and Property Description above are provided by the Canadian Real Estate Association (CREA). All other information is provided by Houseful and its affiliates.

Lock your rate with RBC pre-approval
Mortgage rate is for illustrative purposes only. Please check RBC.com/mortgages for the current mortgage rates
$-1,573
/ Month25 Years fixed, 20% down payment, % interest
$
$
$
%
$
%

Schedule a viewing
No obligation or purchase necessary, cancel at any time
Nearby Homes
Real estate & homes for sale nearby

