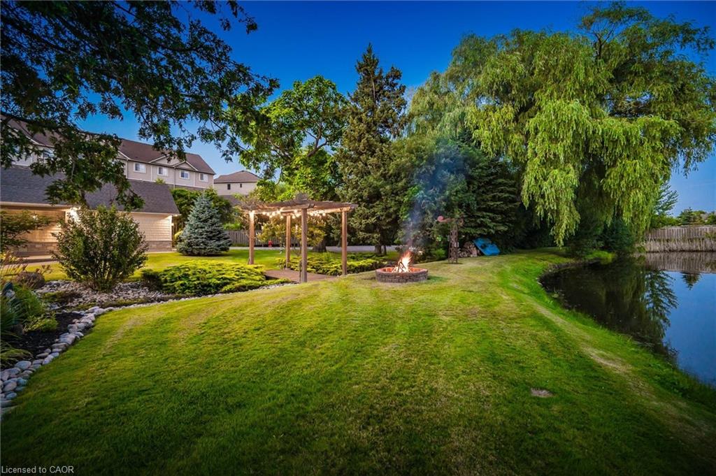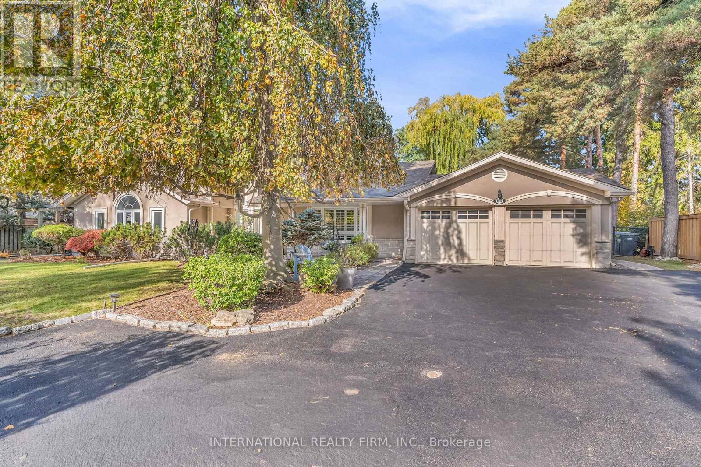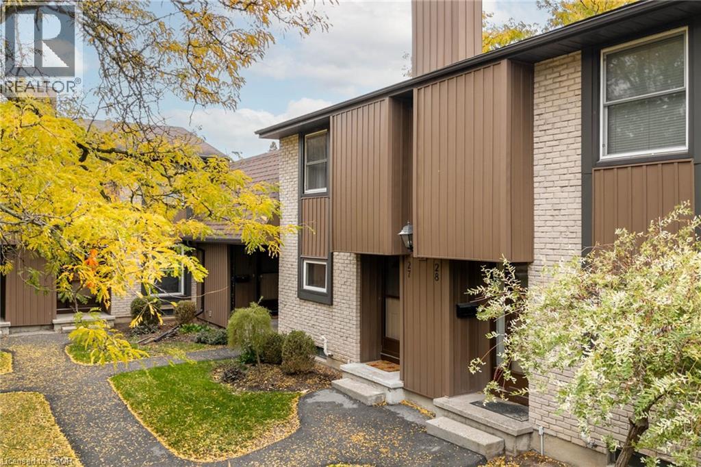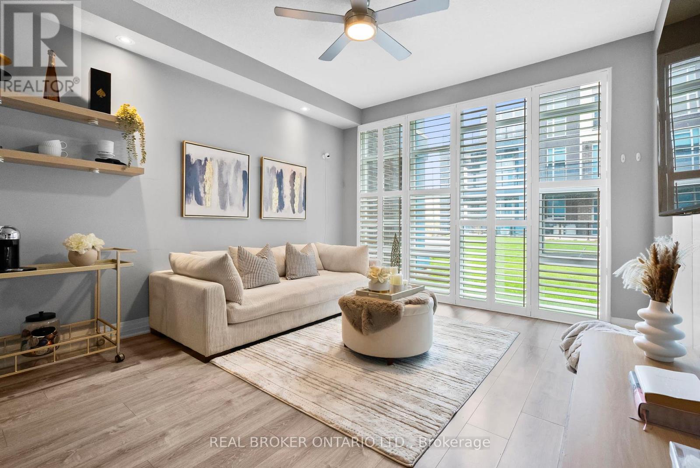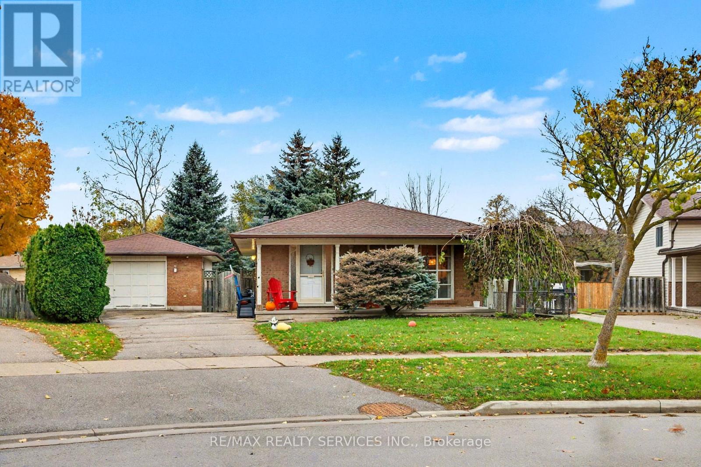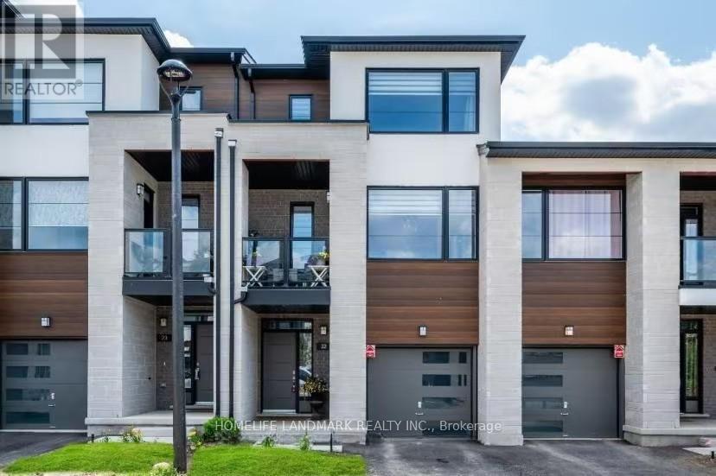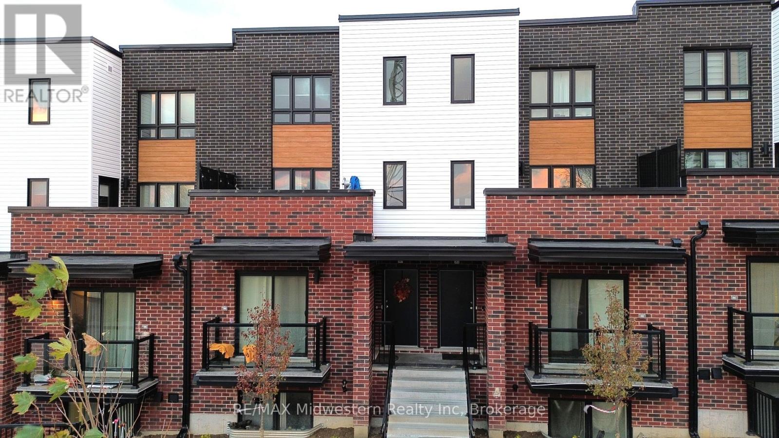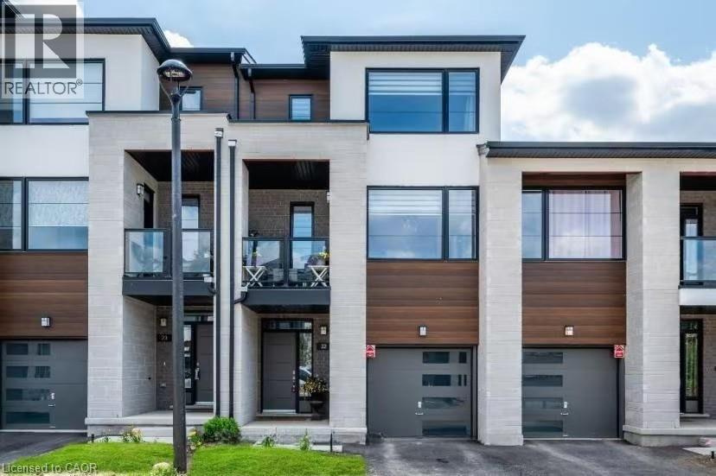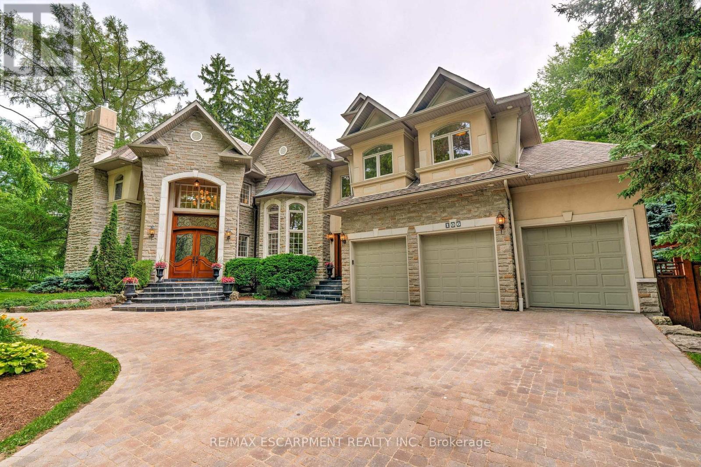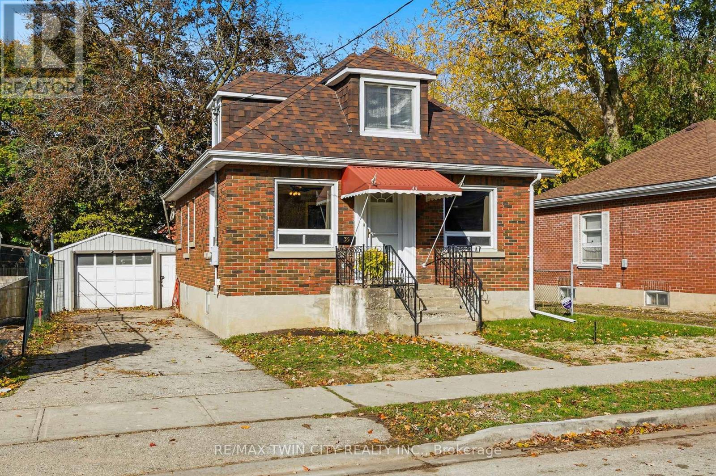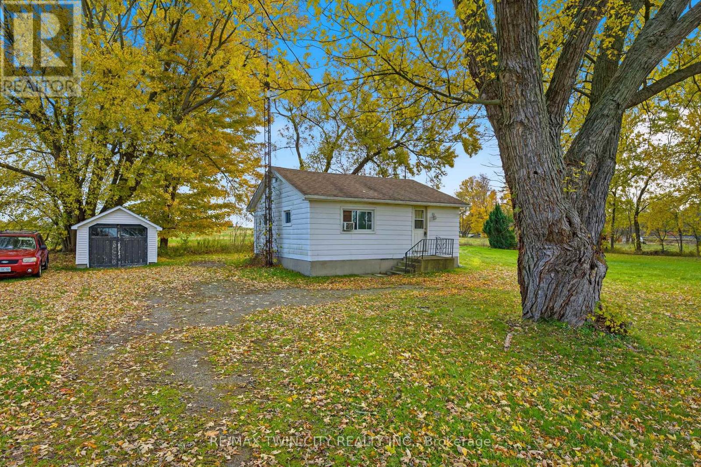- Houseful
- ON
- Hamilton
- Mount Hope
- 12 Avatar Pl
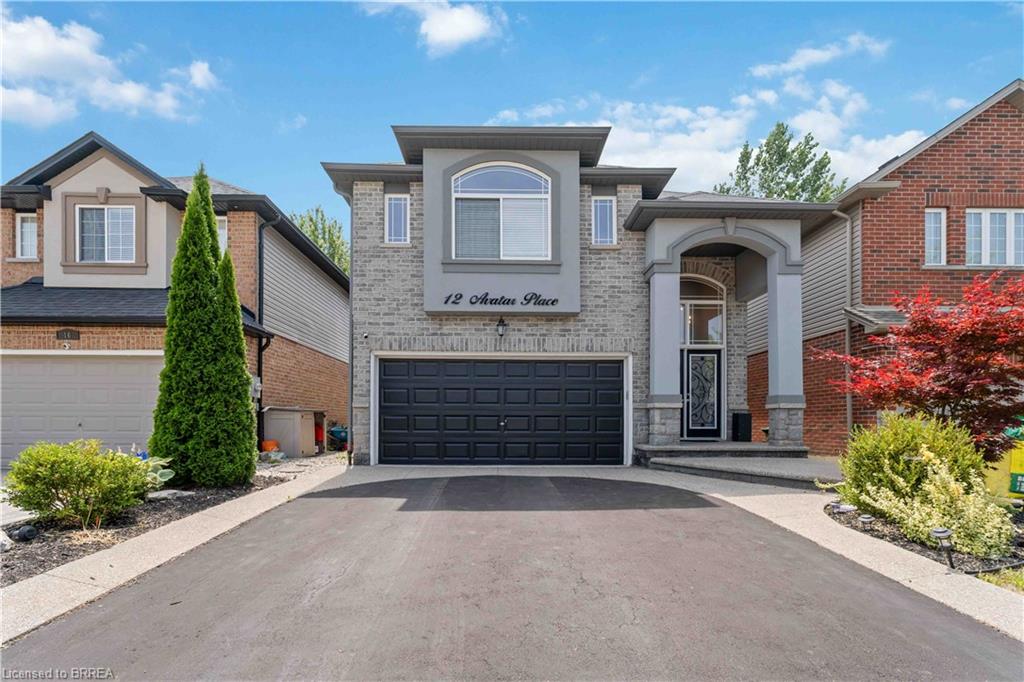
12 Avatar Pl
12 Avatar Pl
Highlights
Description
- Home value ($/Sqft)$459/Sqft
- Time on Houseful101 days
- Property typeResidential
- StyleTwo story
- Neighbourhood
- Median school Score
- Year built2012
- Garage spaces2
- Mortgage payment
Welcome to 12 Avatar Place, an exceptional family home tucked away on a quiet, highly sought-after court in one of Hamilton’s most desirable neighborhoods. With impressive curb appeal featuring updated stucco, artisan masonry, and sleek exposed aggregate concrete, this home offers the perfect blend of style, comfort, and function. Step inside to a spacious open-concept layout designed for modern living. The main floor is bright and welcoming, offering a cozy living area, a gourmet kitchen with high-end stainless steel appliances, a convenient eat-up counter, and direct walk-outs to the backyard deck and attached garage. Enjoy the ease of main floor laundry and thoughtful flow throughout the space—ideal for both daily life and entertaining. Upstairs, the oversized primary suite is a true retreat with a large walk-in closet and private ensuite bath. Three additional generously sized bedrooms offer ample closet space and room for the whole family to thrive. The unfinished basement includes rough-in plumbing for a future bathroom, providing a blank canvas to create your ideal space—whether a home gym, theatre, or in-law suite. Enjoy outdoor living in the fully fenced backyard with a deck, perfect for summer BBQs or peaceful evenings under the stars.
Home overview
- Cooling Central air
- Heat type Forced air, natural gas
- Pets allowed (y/n) No
- Sewer/ septic Sewer (municipal)
- Construction materials Brick, stucco, vinyl siding
- Foundation Poured concrete
- Roof Asphalt shing
- Exterior features Privacy
- # garage spaces 2
- # parking spaces 6
- Has garage (y/n) Yes
- Parking desc Attached garage, garage door opener, asphalt
- # full baths 2
- # half baths 1
- # total bathrooms 3.0
- # of above grade bedrooms 4
- # of rooms 11
- Appliances Water heater, dishwasher, dryer, range hood, stove, washer
- Has fireplace (y/n) Yes
- Laundry information In-suite, main level
- Interior features Rough-in bath, other
- County Hamilton
- Area 53 - glanbrook
- Water source Municipal
- Zoning description R4-209(a)
- Directions Brbm584
- Lot desc Urban, ample parking, highway access, hospital, place of worship, public transit, rec./community centre, schools, shopping nearby
- Lot dimensions 33.14 x 98.43
- Approx lot size (range) 0 - 0.5
- Basement information Development potential, full, unfinished
- Building size 1961
- Mls® # 40745587
- Property sub type Single family residence
- Status Active
- Tax year 2025
- Ceramic tiles, Bathtub, Window
Level: 2nd - Primary bedroom Broadloom, large windows, walk-in closet, ensuite 5 pieces
Level: 2nd - Bedroom Broadloom, large window , closet , presently set up as an office
Level: 2nd - Bathroom Second
Level: 2nd - Bedroom Broadloom, large closet
Level: 2nd - Bedroom Broadloom, closet
Level: 2nd - Kitchen Ceramic tiles, walk out to deck, combined with living room, combined with dining room
Level: Main - Dining room Ceramic tiles, combined with kitchen, combined with living room
Level: Main - Living room Laminate flooring, large window, combined with kitchen, combined with dining room
Level: Main - Laundry Ceramic tiles, window
Level: Main - Bathroom Main
Level: Main
- Listing type identifier Idx

$-2,400
/ Month

