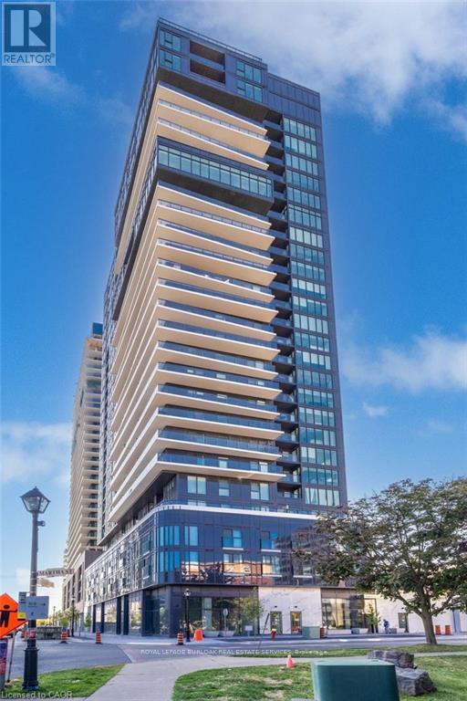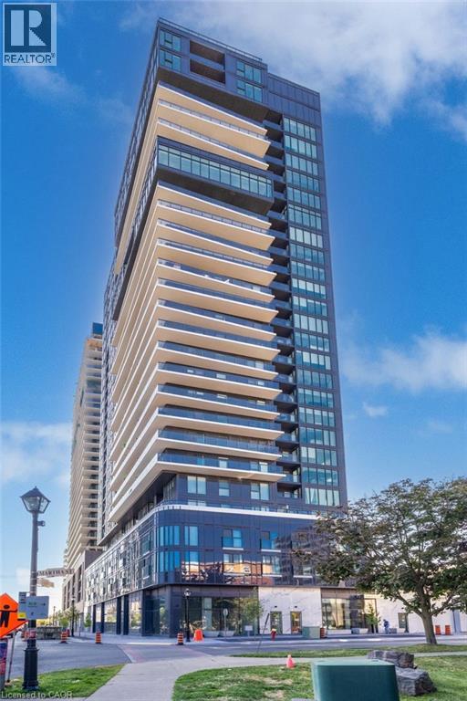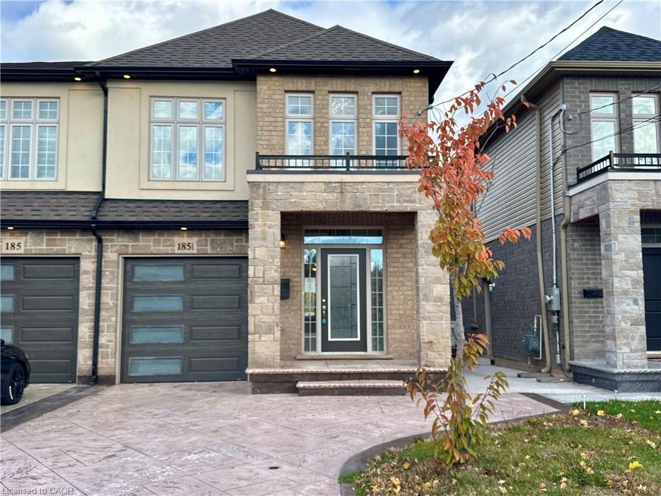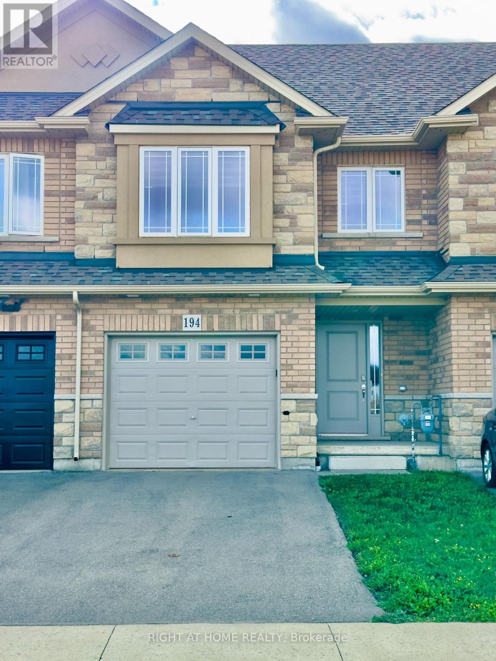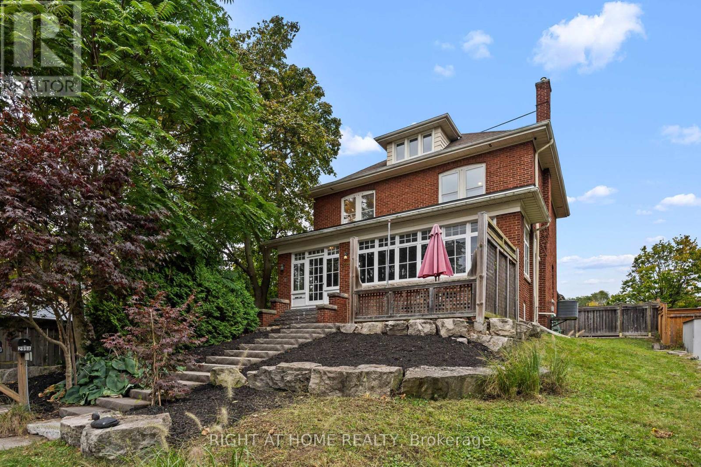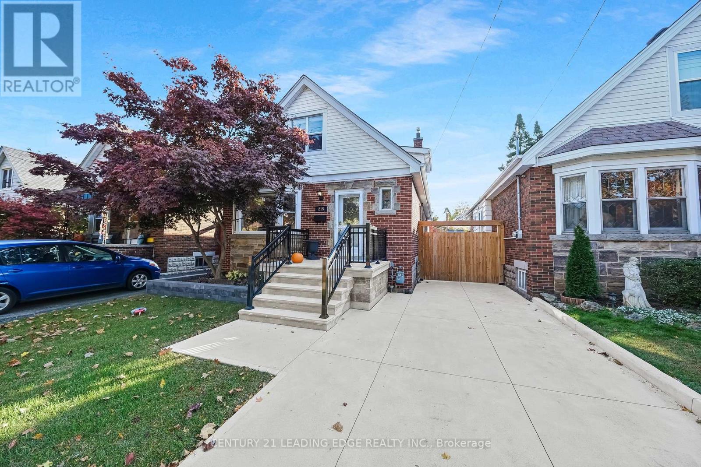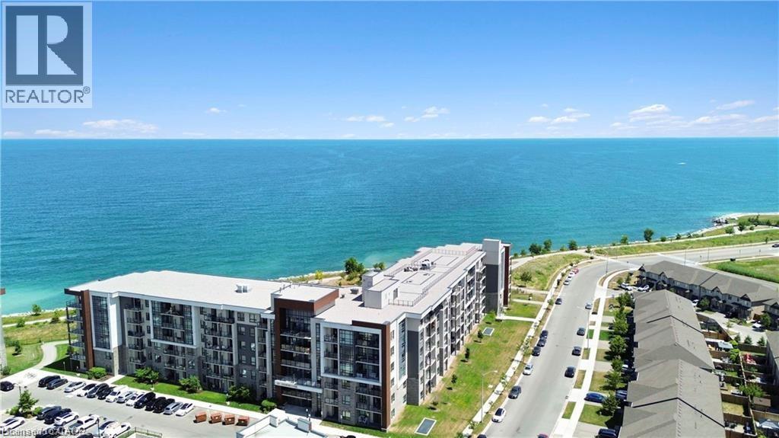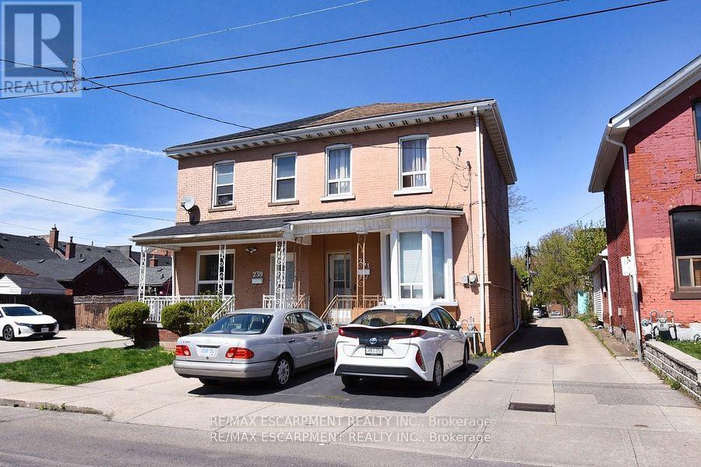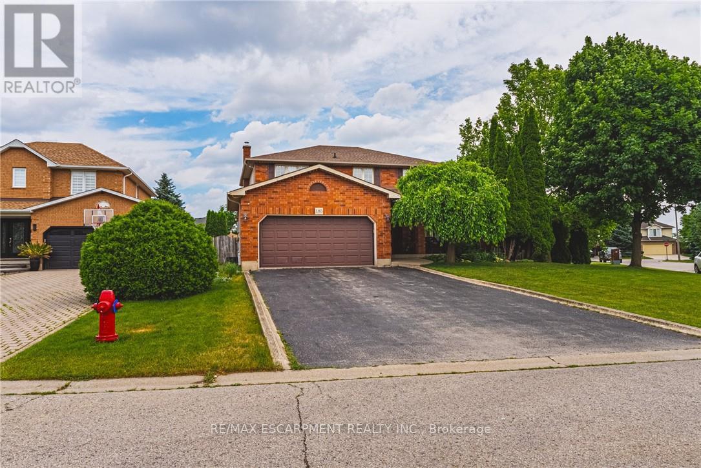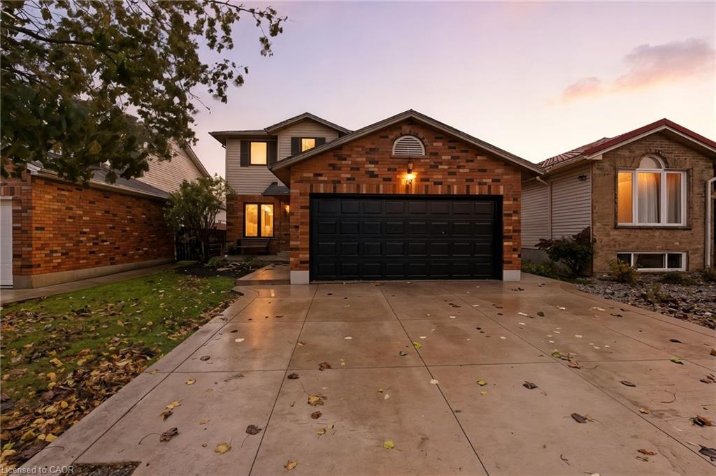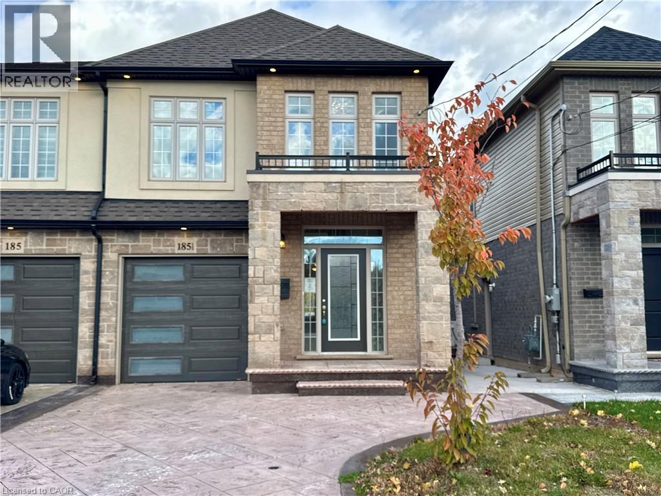
12 Federal Street Unit 185
12 Federal Street Unit 185
Highlights
Description
- Home value ($/Sqft)$319/Sqft
- Time on Housefulnew 3 hours
- Property typeSingle family
- Style2 level
- Neighbourhood
- Median school Score
- Year built2022
- Mortgage payment
Stunning Semi-Detached Home in Desirable Eastdale Park Built in 2022, this exceptional semi-detached home blends modern design with timeless finishes. The striking stone, brick, stucco, and siding exterior is complemented by exterior pot lighting and a stamped concrete driveway offering parking for two to three cars plus a single-car garage with inside entry and automatic opener. Step inside to find 9’ ceilings, fresh neutral décor, and an open-concept main floor ideal for entertaining. The spacious entryway features dramatic vaulted ceilings and elegant LED chandelier, leading to a separate dining room and living area filled with natural light. The impressive kitchen showcases a large centre island with stone counters, white cabinetry, tiled backsplash, and under-cabinet lighting. Enjoy easy access to the backyard through sliding patio doors from the eating area. Additional main floor features include pot lighting, crown molding, a powder room, and smart home upgrades such as a smart thermostat and automated blinds. Upstairs, discover three spacious bedrooms, including a primary suite with a large walk-in closet and a luxurious 4-piece ensuite featuring his & her sinks and a walk-in tiled shower with glass enclosure. A convenient upper-level laundry room with sink and a 4-piece main bath complete this level. The fully finished lower level with separate entrance offers exceptional versatility and potential rental income or in-law suite. Featuring a recreation room with electric fireplace, second kitchen, den with French doors, fourth bedroom, and 3-piece bath with upgraded fixtures. Additional spaces include a roughed-in laundry room closet, cold room and utility room with HRV and on-demand tankless water heater. Enjoy outdoor living in the huge backyard with stamped concrete patio, perfect for relaxing or entertaining. Located in the sought-after Eastdale Park community, this home is walking distance to restaurants, shopping, schools, parks, and public transit. (id:63267)
Home overview
- Cooling Central air conditioning
- Heat source Natural gas
- Heat type Forced air
- Sewer/ septic Municipal sewage system
- # total stories 2
- # parking spaces 3
- Has garage (y/n) Yes
- # full baths 3
- # half baths 1
- # total bathrooms 4.0
- # of above grade bedrooms 4
- Has fireplace (y/n) Yes
- Community features Quiet area
- Subdivision 511 - eastdale/poplar park/industrial
- Lot size (acres) 0.0
- Building size 2663
- Listing # 40784918
- Property sub type Single family residence
- Status Active
- Bedroom 2.997m X 4.394m
Level: 2nd - Laundry 2.159m X 1.676m
Level: 2nd - Bedroom 6.045m X 3.023m
Level: 2nd - Bathroom (# of pieces - 4) Measurements not available
Level: 2nd - Primary bedroom 4.267m X 4.064m
Level: 2nd - Full bathroom Measurements not available
Level: 2nd - Bedroom 3.048m X 3.048m
Level: Basement - Recreational room 5.664m X 3.861m
Level: Basement - Cold room 2.896m X 1.473m
Level: Basement - Laundry Measurements not available
Level: Basement - Bathroom (# of pieces - 3) Measurements not available
Level: Basement - Utility 3.277m X 1.905m
Level: Basement - Den 3.048m X 2.489m
Level: Basement - Living room 3.099m X 5.74m
Level: Main - Bathroom (# of pieces - 2) Measurements not available
Level: Main - Breakfast room 2.565m X 2.819m
Level: Main - Foyer 4.953m X 2.769m
Level: Main - Kitchen 4.42m X 2.819m
Level: Main - Dining room 2.972m X 4.445m
Level: Main
- Listing source url Https://www.realtor.ca/real-estate/29058048/185-12-federal-street-stoney-creek
- Listing type identifier Idx

$-2,267
/ Month

