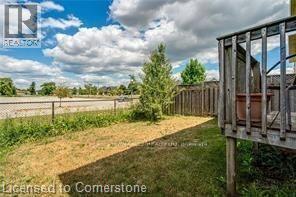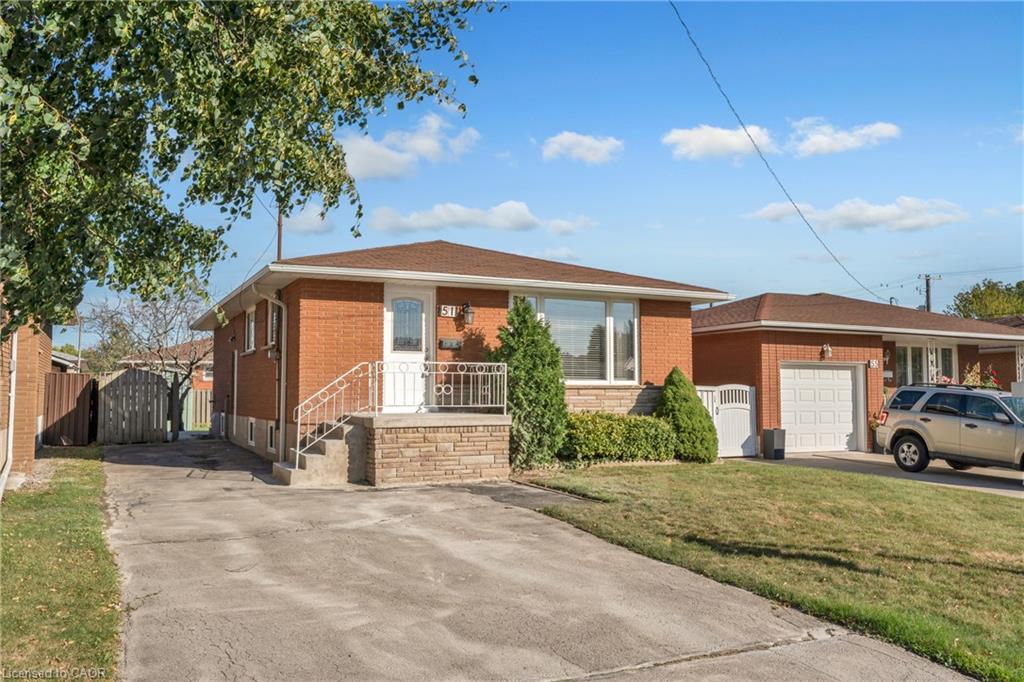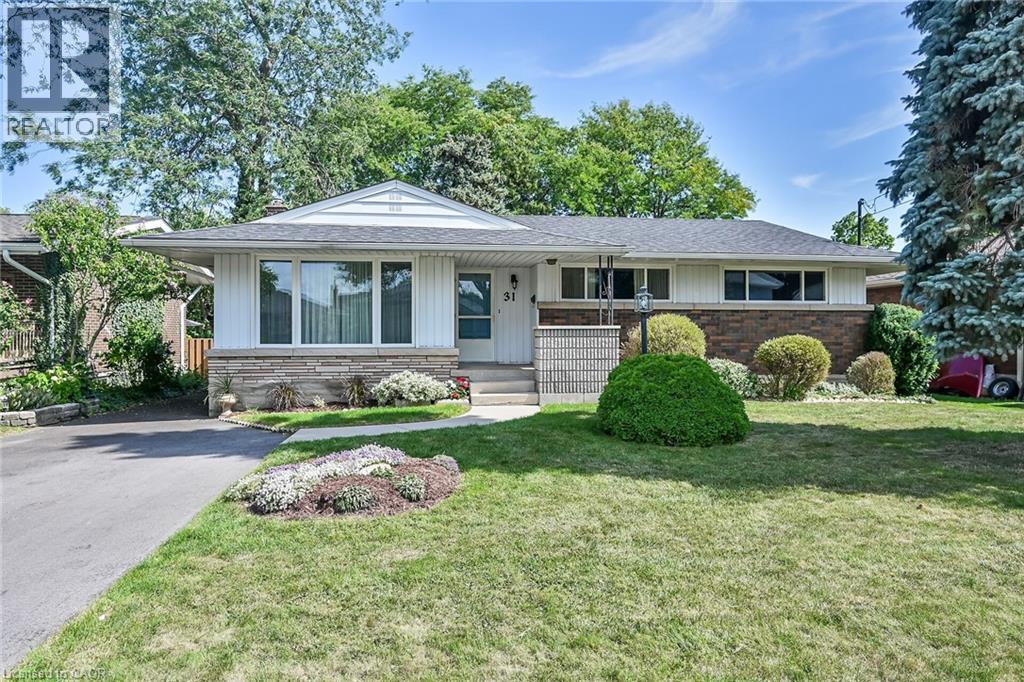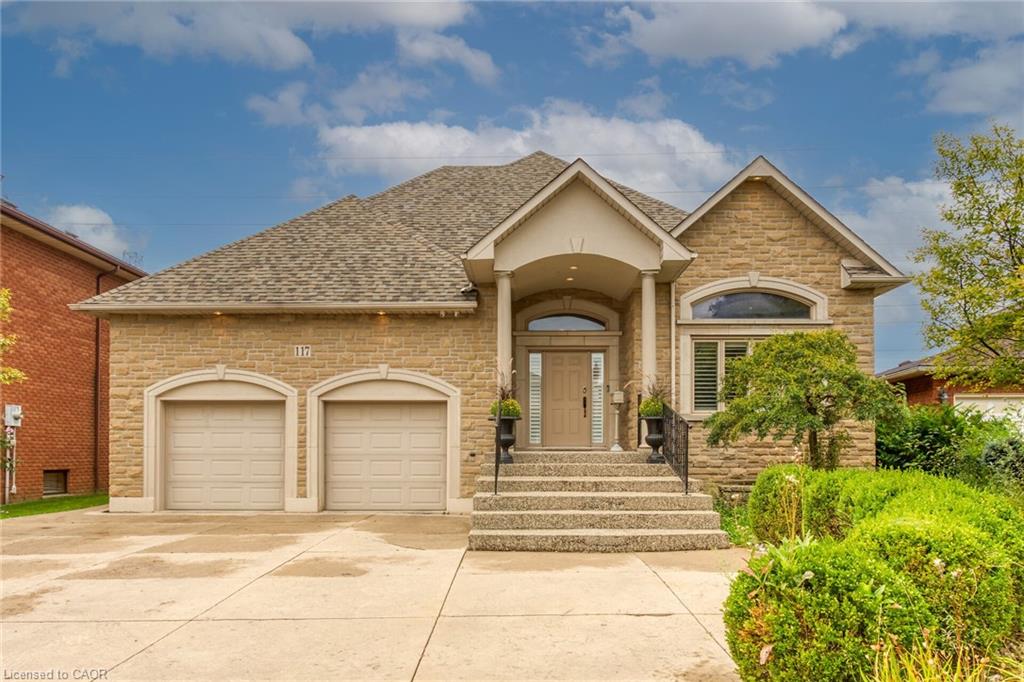
Highlights
Description
- Home value ($/Sqft)$475/Sqft
- Time on Houseful66 days
- Property typeSingle family
- Style2 level
- Neighbourhood
- Median school Score
- Mortgage payment
CHILD SAFE COURT Beautiful Semi-Detached 2-Storey Home With 4 Bedroom 3 Bathroom Is Perfect For You And Your Family With Ample Space. Located in central Mountain near Upper Sherman and Rymal road, this beautiful, semi-detached home was built in 2005 and offers comfortable living space. The main floor has a living room, 2-piece bathroom, kitchen and a dining room with sliding glass doors to the private backyard, Upstairs there are four spacious bedrooms. The large primary bedroom has its own 2-piece ensuite for added privacy and convenience. The home also features a 5-piece main bathroom. The roof was REPLACED in 2023 as per seller, The attached garage door, adds convenience and practicality, while the double driveway provides ample parking for residents and guest. This home truly has it all, combining modern amenities, thoughtful updates, and a prime layout designed for both relaxation and functionality waiting for its next chapter! Walking distance to plaza just across the street very convenient location. (id:63267)
Home overview
- Cooling Central air conditioning
- Heat source Natural gas
- Heat type Forced air
- Sewer/ septic Municipal sewage system
- # total stories 2
- # parking spaces 3
- Has garage (y/n) Yes
- # full baths 1
- # half baths 2
- # total bathrooms 3.0
- # of above grade bedrooms 4
- Subdivision 186 - rushdale/butler
- Lot size (acres) 0.0
- Building size 1618
- Listing # 40746700
- Property sub type Single family residence
- Status Active
- Primary bedroom 3.404m X 4.572m
Level: 2nd - Bathroom (# of pieces - 2) Measurements not available
Level: 2nd - Bedroom 3.099m X 3.251m
Level: 2nd - Bathroom (# of pieces - 4) Measurements not available
Level: 2nd - Bedroom 3.099m X 3.251m
Level: 2nd - Bedroom 3.277m X 3.353m
Level: 2nd - Dining room 3.353m X 2.743m
Level: Main - Kitchen 2.591m X 3.353m
Level: Main - Bathroom (# of pieces - 2) Measurements not available
Level: Main - Kitchen / dining room 3.658m X 5.994m
Level: Main
- Listing source url Https://www.realtor.ca/real-estate/28541394/12-jonathon-court-hamilton
- Listing type identifier Idx

$-2,051
/ Month











