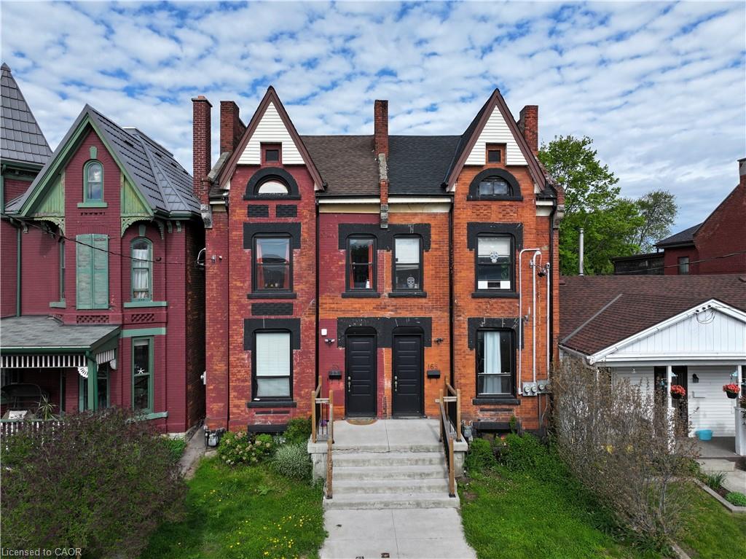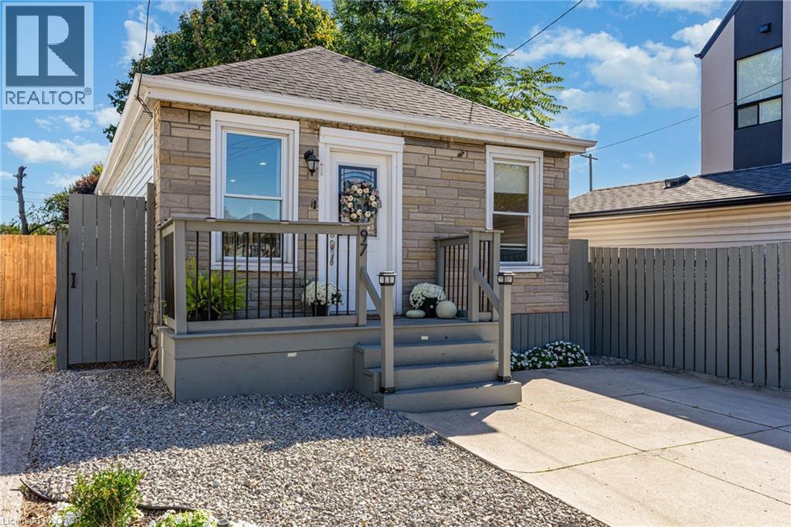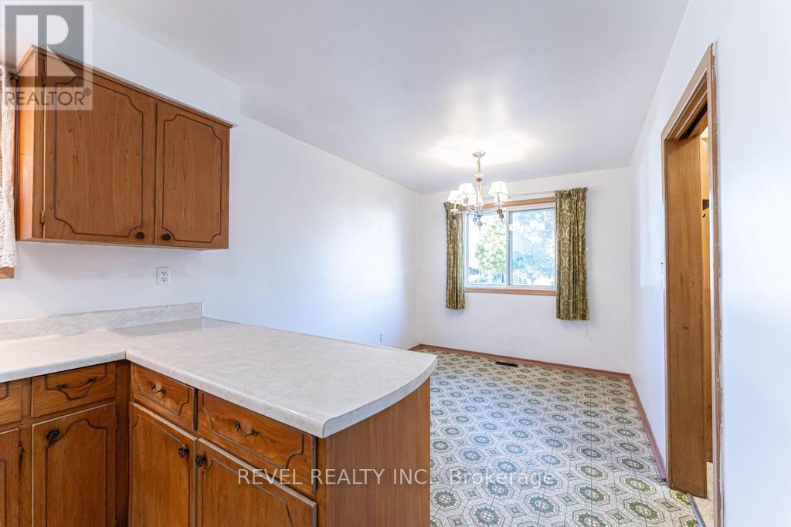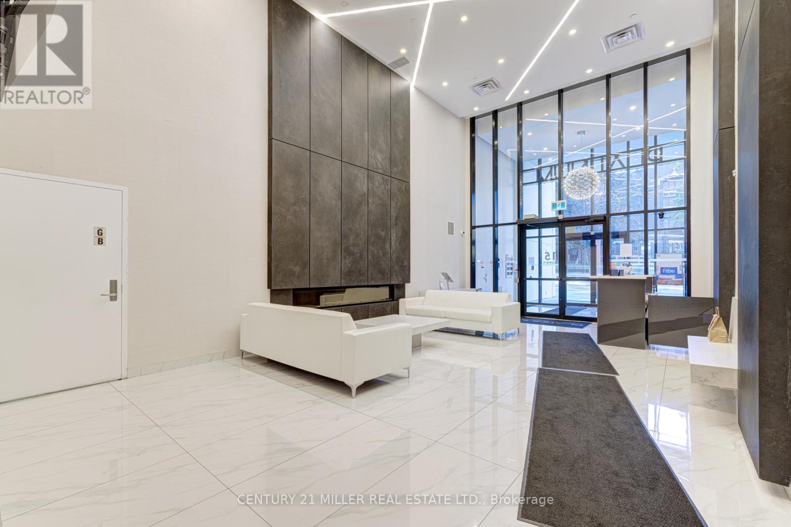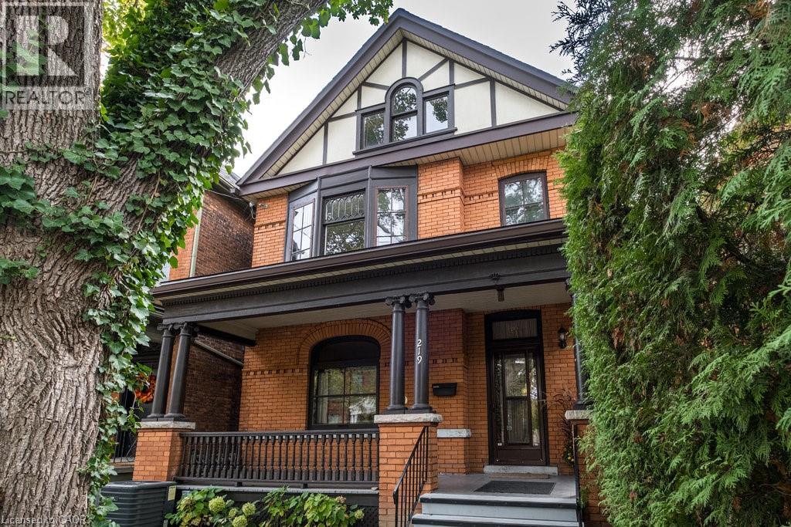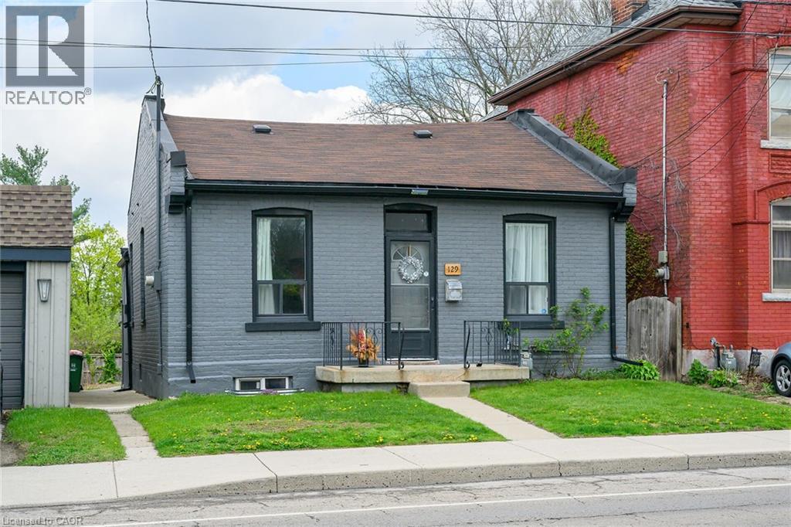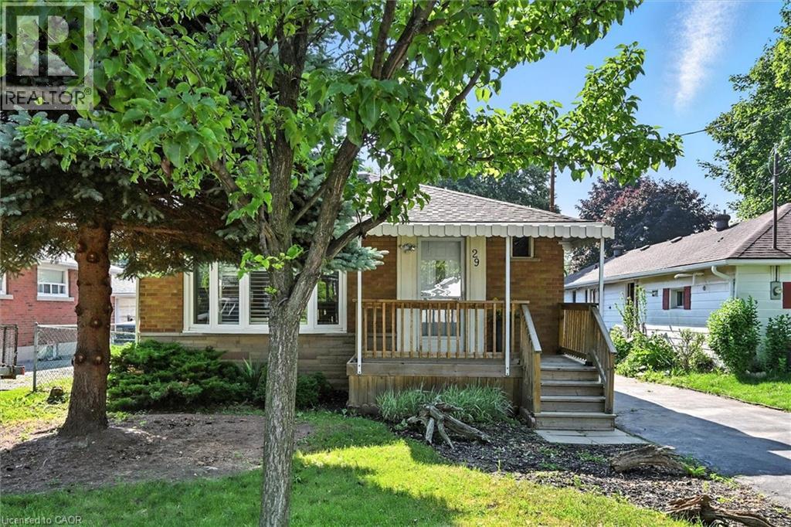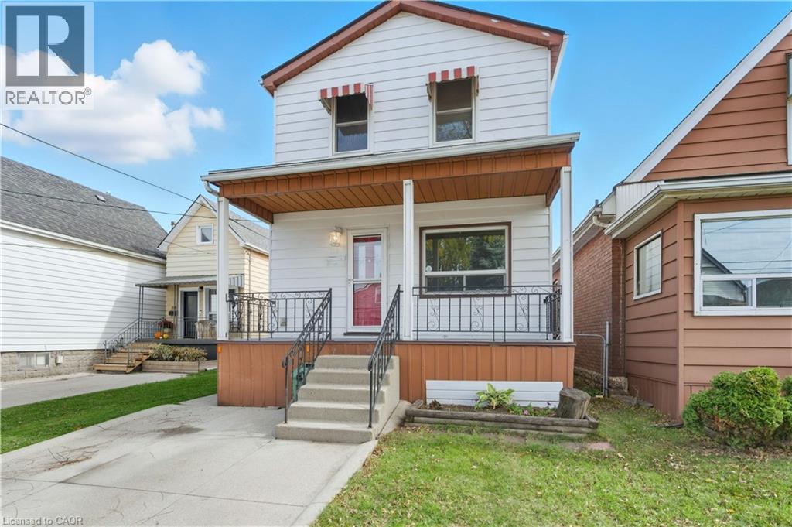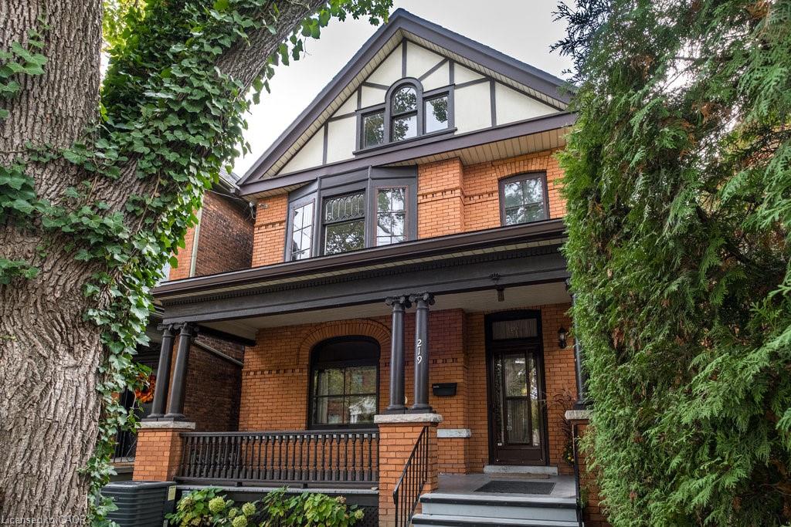- Houseful
- ON
- Hamilton
- Crown Point West
- 12 Lincoln St
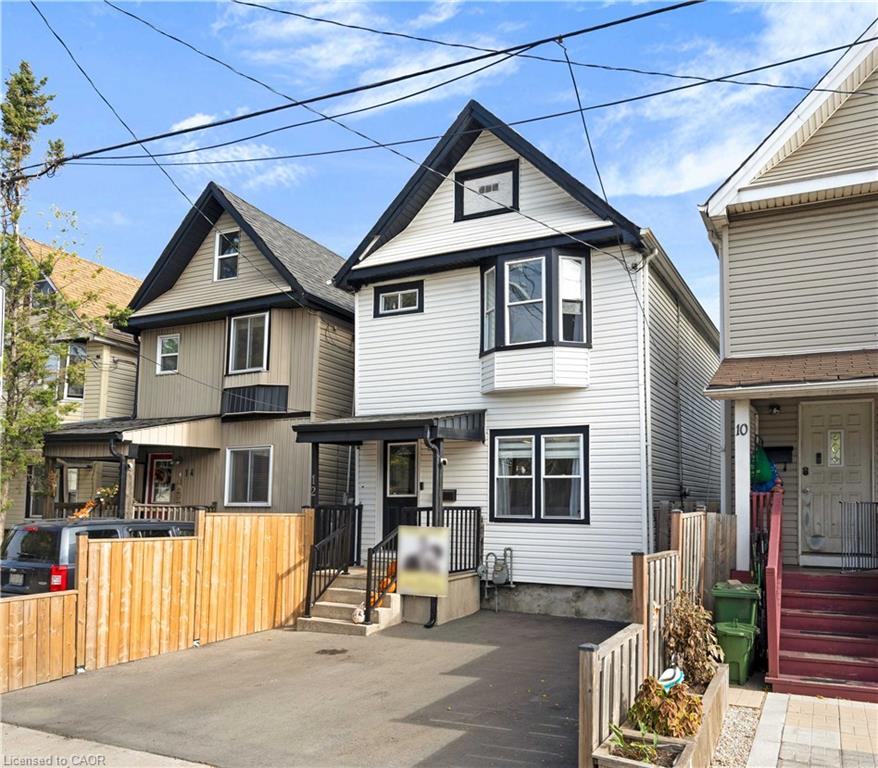
Highlights
Description
- Home value ($/Sqft)$405/Sqft
- Time on Housefulnew 18 hours
- Property typeResidential
- StyleTwo story
- Neighbourhood
- Median school Score
- Mortgage payment
*** HOME SWEET HOME in the HAMMER *** Experience charm, character and walkability in the family-friendly neighbourhood of Crown Point North! This contemporary 3+1 BED 3 BATH home has been transformed into a comfortable setting for a growing family. Boasting 1,356 Total SqFt of functional living space - enjoy the stunning white kitchen, spacious great room, and walk-out to the Backyard for BBQ dinners on the deck. Relax in the fully finished Basement with a versatile Rec Room + bonus 4th Bedroom (could be Home Office!) & convenient 2-PC bathroom. Waterproofing completed in 2023, interior excavation work included new weeper tiles & sump pump!! In 2021 - Roof Shingles replaced and new AC purchased. 2-Car Parking on the private double wide driveway, this property is just minutes away to Ottawa Street with its unique shops & dining, while Gage Park invites you to stroll through its magical gardens & experience local festivals. Football enthusiasts can catch an epic Tiger Cats game at the Stadium, and Post-Secondary students can be a part of the prestigious McMaster University or Mohawk College. With 89 local public transit stops and Harbour West GO Station nearby, plus Hwy 8 for quick commuting to the QEW and 403 - connection is key. Hamilton is a great choice for families -- affordable to live in and easy to thrive in!
Home overview
- Cooling Central air
- Heat type Forced air, natural gas
- Pets allowed (y/n) No
- Sewer/ septic Sewer (municipal)
- Construction materials Aluminum siding
- Foundation Concrete block
- Roof Asphalt shing
- # parking spaces 2
- Parking desc Asphalt
- # full baths 1
- # half baths 2
- # total bathrooms 3.0
- # of above grade bedrooms 4
- # of below grade bedrooms 1
- # of rooms 12
- Has fireplace (y/n) Yes
- Laundry information Laundry room, lower level
- County Hamilton
- Area 21 - hamilton centre
- Water source Municipal
- Zoning description C5 - mixed use medium density
- Lot desc Urban, rectangular, city lot, highway access, public transit, schools
- Lot dimensions 21 x 82.06
- Approx lot size (range) 0 - 0.5
- Basement information Full, finished, sump pump
- Building size 1356
- Mls® # 40760583
- Property sub type Single family residence
- Status Active
- Virtual tour
- Tax year 2025
- Bathroom Second
Level: 2nd - Bedroom BEDROOM #3: 1.981m X 3.048m
Level: 2nd - Primary bedroom BEDROOM #1: 2.946m X 3.099m
Level: 2nd - Bedroom BEDROOM #2: 2.591m X 3.962m
Level: 2nd - Bedroom BEDROOM #4 (could be Home Office!): 2.769m X 3.048m
Level: Basement - Bathroom Basement
Level: Basement - Laundry Basement: 1.219m X 1.88m
Level: Basement - Utility Basement
Level: Basement - Dining room Main: 1.854m X 2.134m
Level: Main - Bathroom Main
Level: Main - Kitchen Main: 2.972m X 3.454m
Level: Main - Living room Main: 3.785m X 5.207m
Level: Main
- Listing type identifier Idx

$-1,464
/ Month



