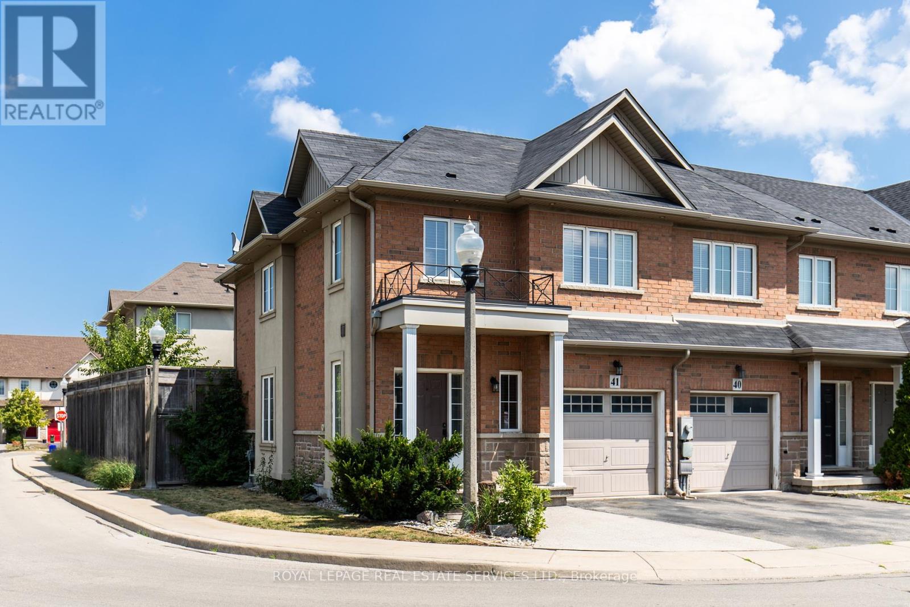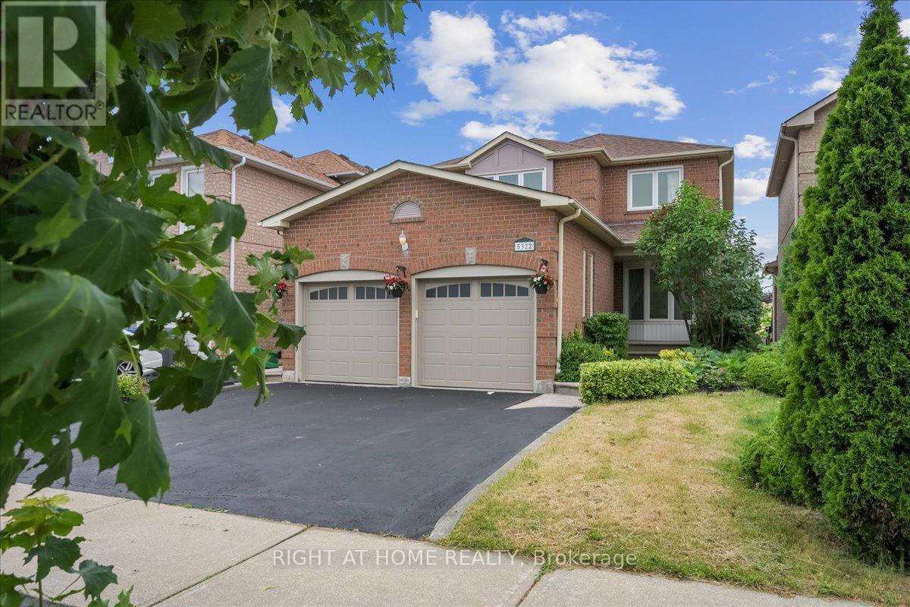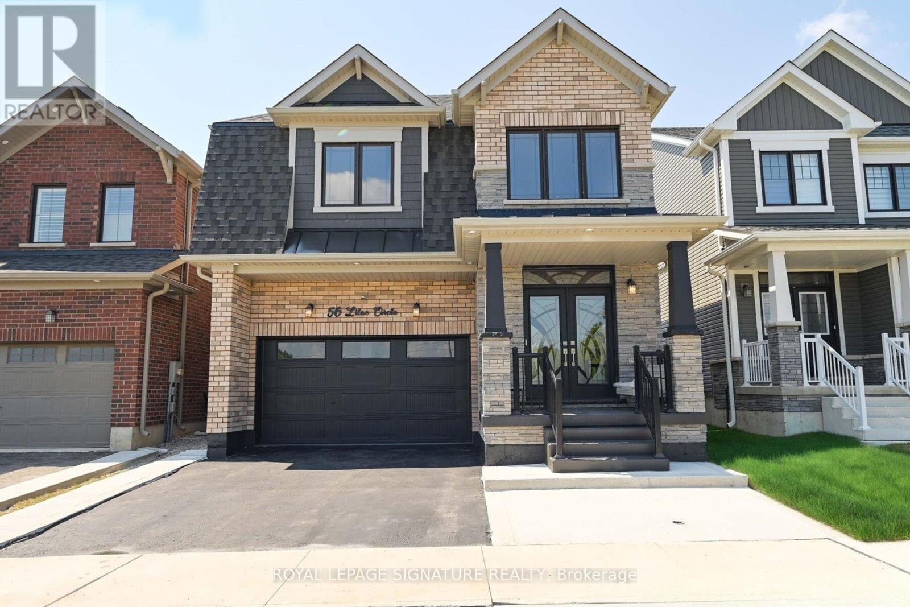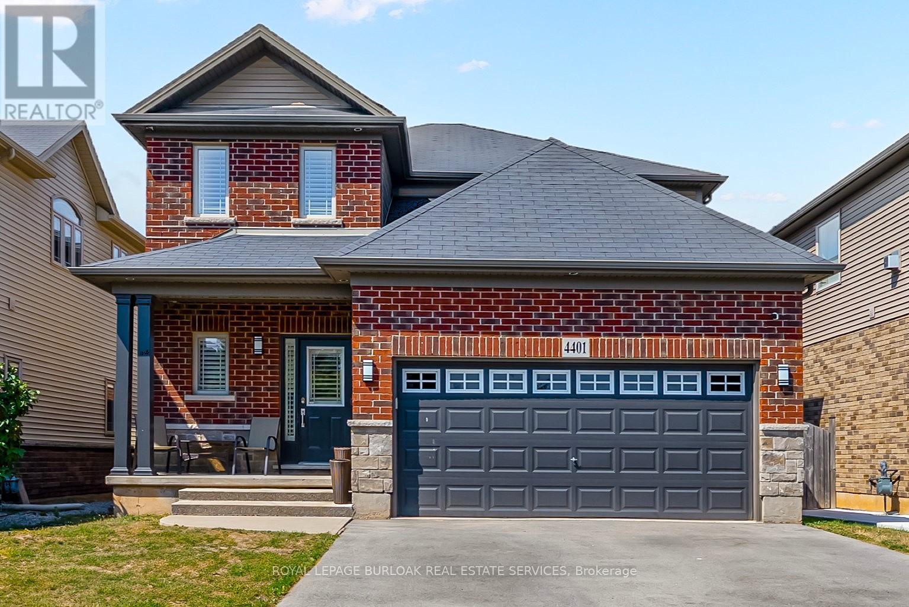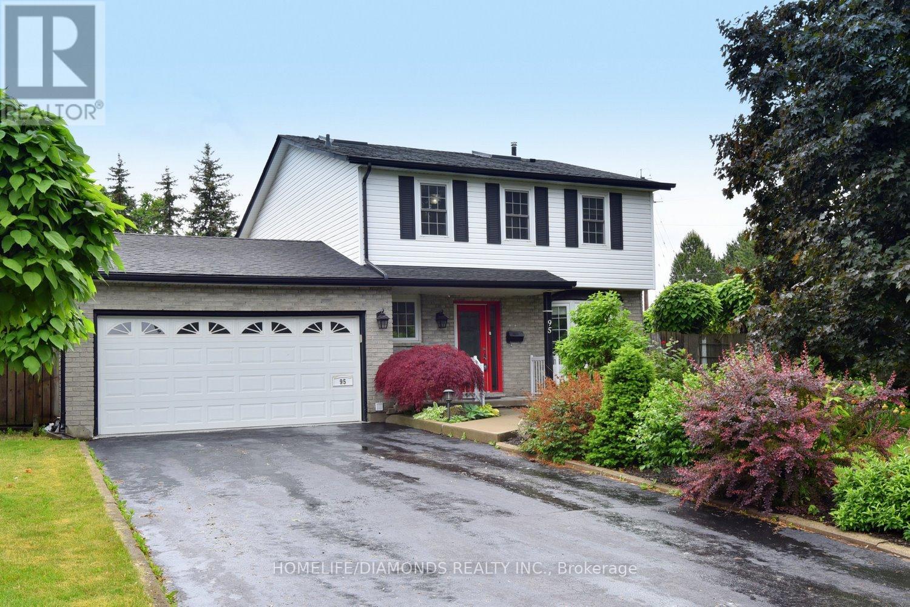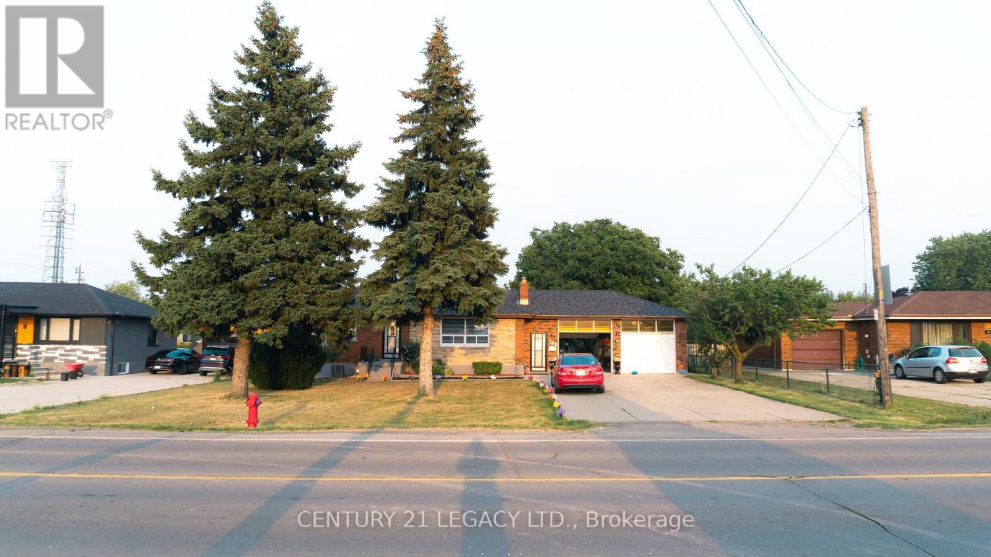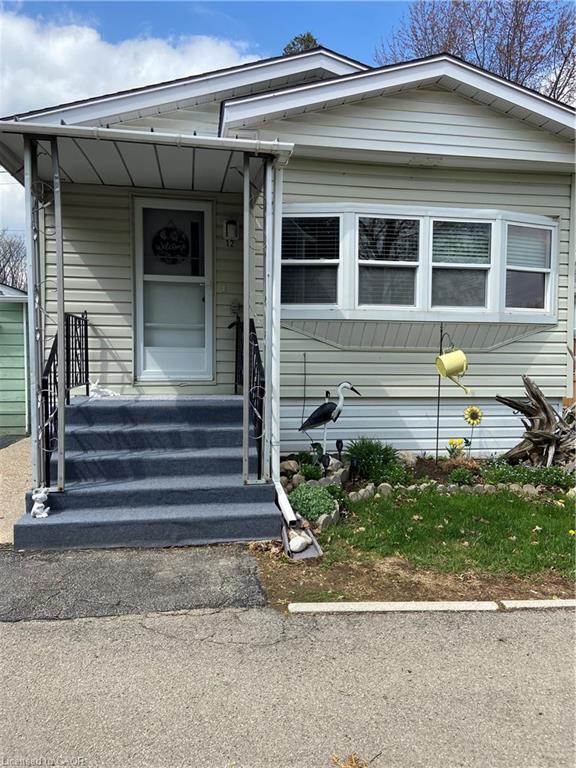
Highlights
Description
- Home value ($/Sqft)$315/Sqft
- Time on Houseful39 days
- Property typeResidential
- StyleBungalow
- Median school Score
- Year built1971
- Garage spaces1
- Mortgage payment
Here’s your chance to get into Beverly Hills Estates, an all-ages, year-round Parkbridge Land Lease community. This 2-bedroom, 1-bathroom home offers a smart layout with plenty of potential for updates and personal touches. A standout feature is the detached garage, a rare and valuable find in the community. Inside, the open-concept living area is filled with natural light from large windows overlooking the community park, and a propane fireplace adds warmth and charm. The 3-season sunroom extends your living space, while the private 14' x 12' patio is perfect for relaxing outdoors. The spacious backyard offers room to garden, play, or simply enjoy the peaceful surroundings. Whether you’re downsizing, starting out, or somewhere in between, this home offers flexibility and a lifestyle that fits. Beverly Hills Estates is known for its welcoming atmosphere, school bus pickup at the entrance, and proximity to Waterdown and Cambridge. With monthly fees of $776.45 (including property taxes), it’s a practical and affordable choice for comfortable living.
Home overview
- Cooling Central air
- Heat type Electric forced air
- Pets allowed (y/n) No
- Sewer/ septic Sewer (municipal)
- Construction materials Vinyl siding
- Foundation Slab
- Roof Asphalt shing
- # garage spaces 1
- # parking spaces 3
- Has garage (y/n) Yes
- Parking desc Detached garage, asphalt
- # full baths 1
- # total bathrooms 1.0
- # of above grade bedrooms 2
- # of rooms 5
- Appliances Water heater owned, dishwasher, dryer, hot water tank owned, range hood, refrigerator, stove, washer
- Has fireplace (y/n) Yes
- Laundry information Main level
- County Hamilton
- Area 43 - flamborough
- Water source Community well
- Zoning description A2
- Directions Ca6435
- Lot desc Rural, near golf course, quiet area, school bus route, trails
- Approx lot size (range) 0 - 0.5
- Basement information None
- Building size 872
- Mls® # 40768464
- Property sub type Single family residence
- Status Active
- Tax year 2025
- Bathroom Main
Level: Main - Kitchen Main
Level: Main - Bedroom Main
Level: Main - Living room / dining room Main
Level: Main - Primary bedroom Main
Level: Main
- Listing type identifier Idx

$-733
/ Month

