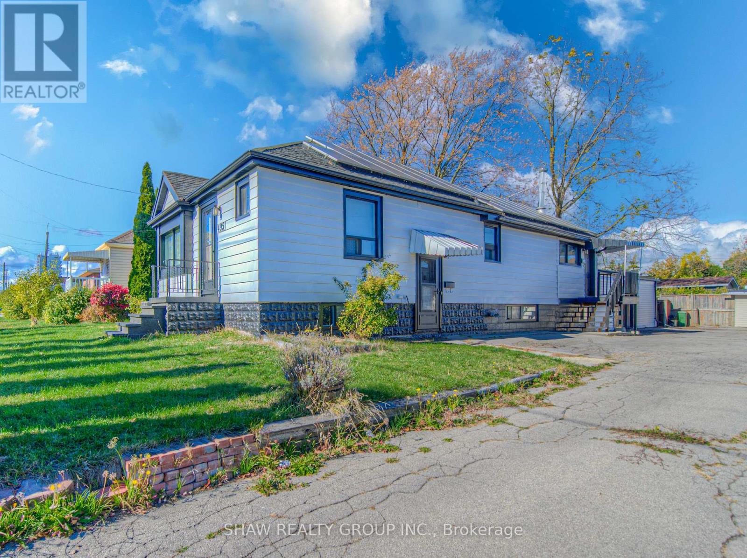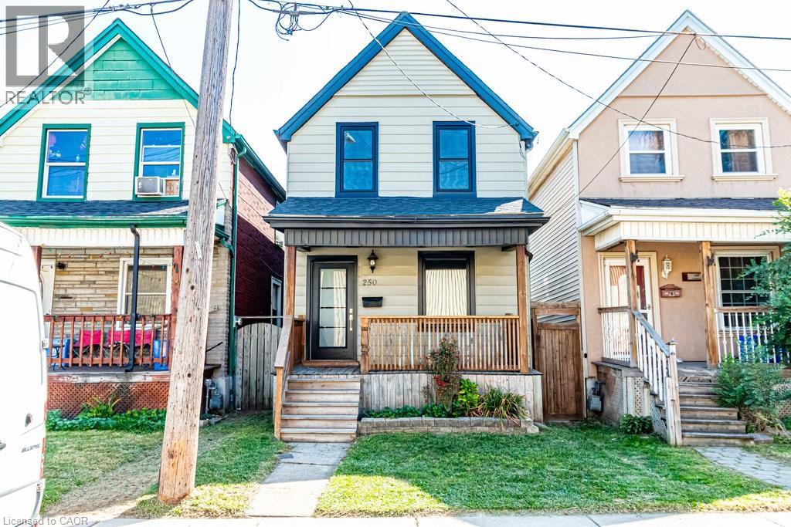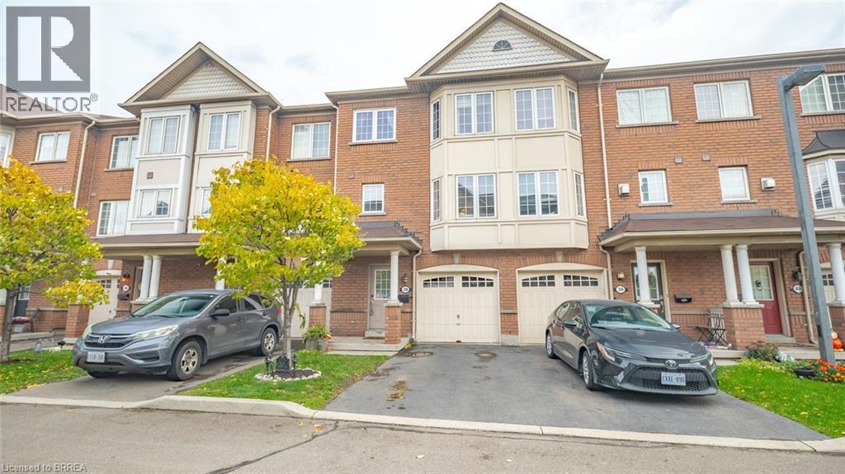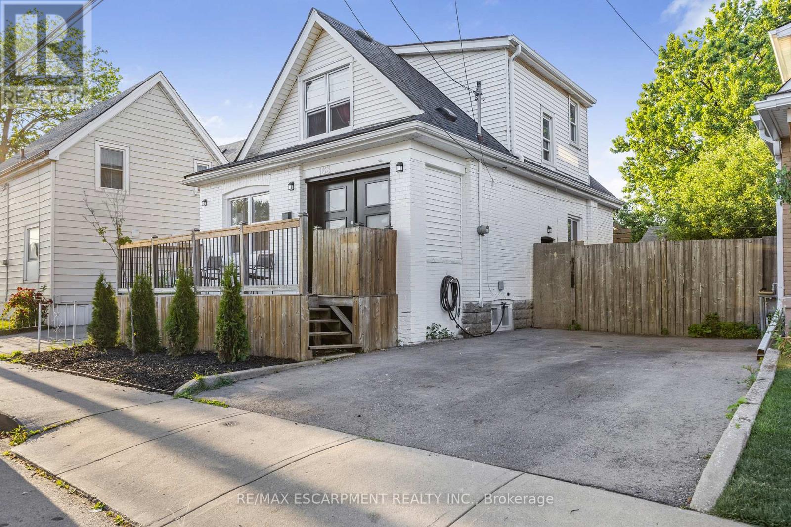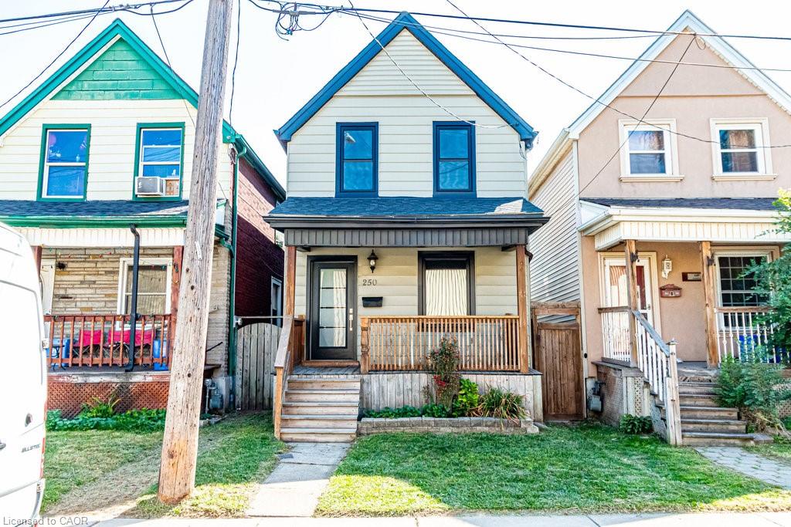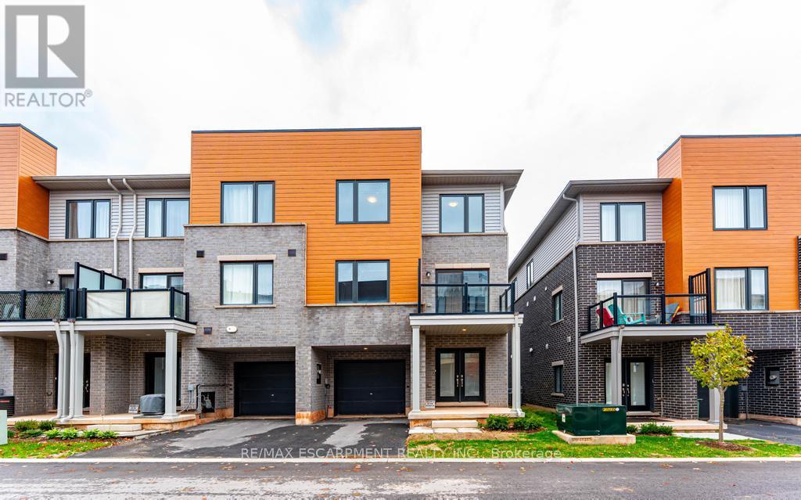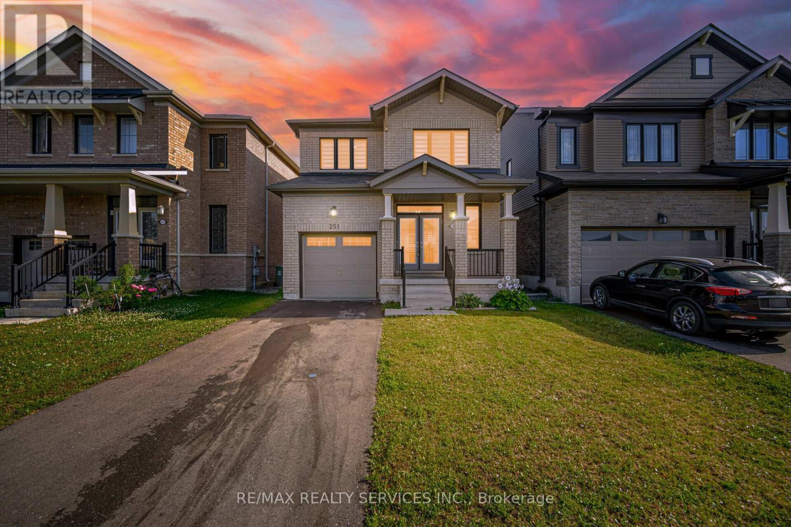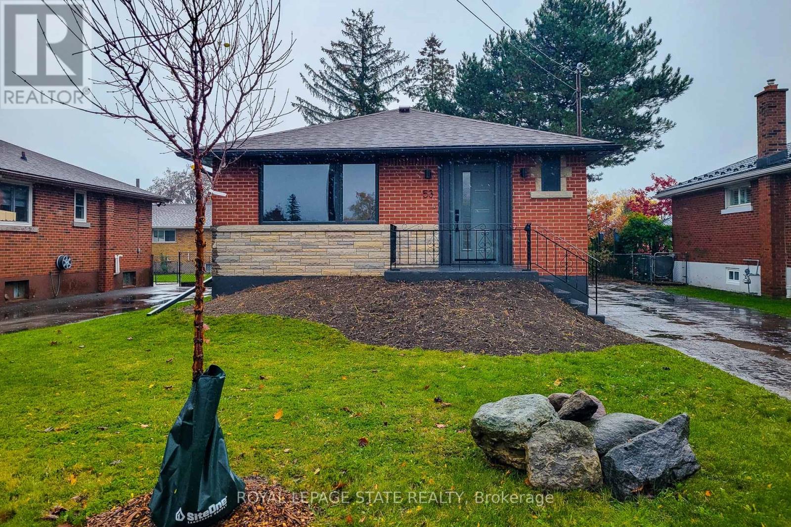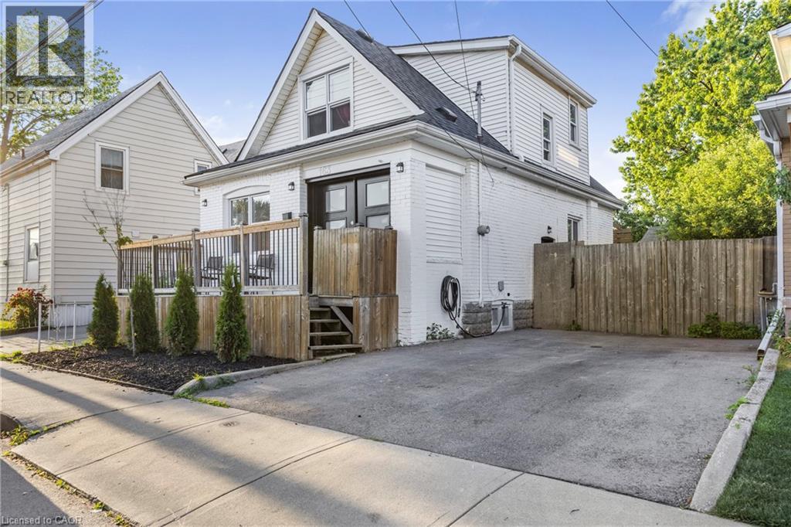- Houseful
- ON
- Hamilton
- Stoney Creek Estates
- 12 Maple Ave
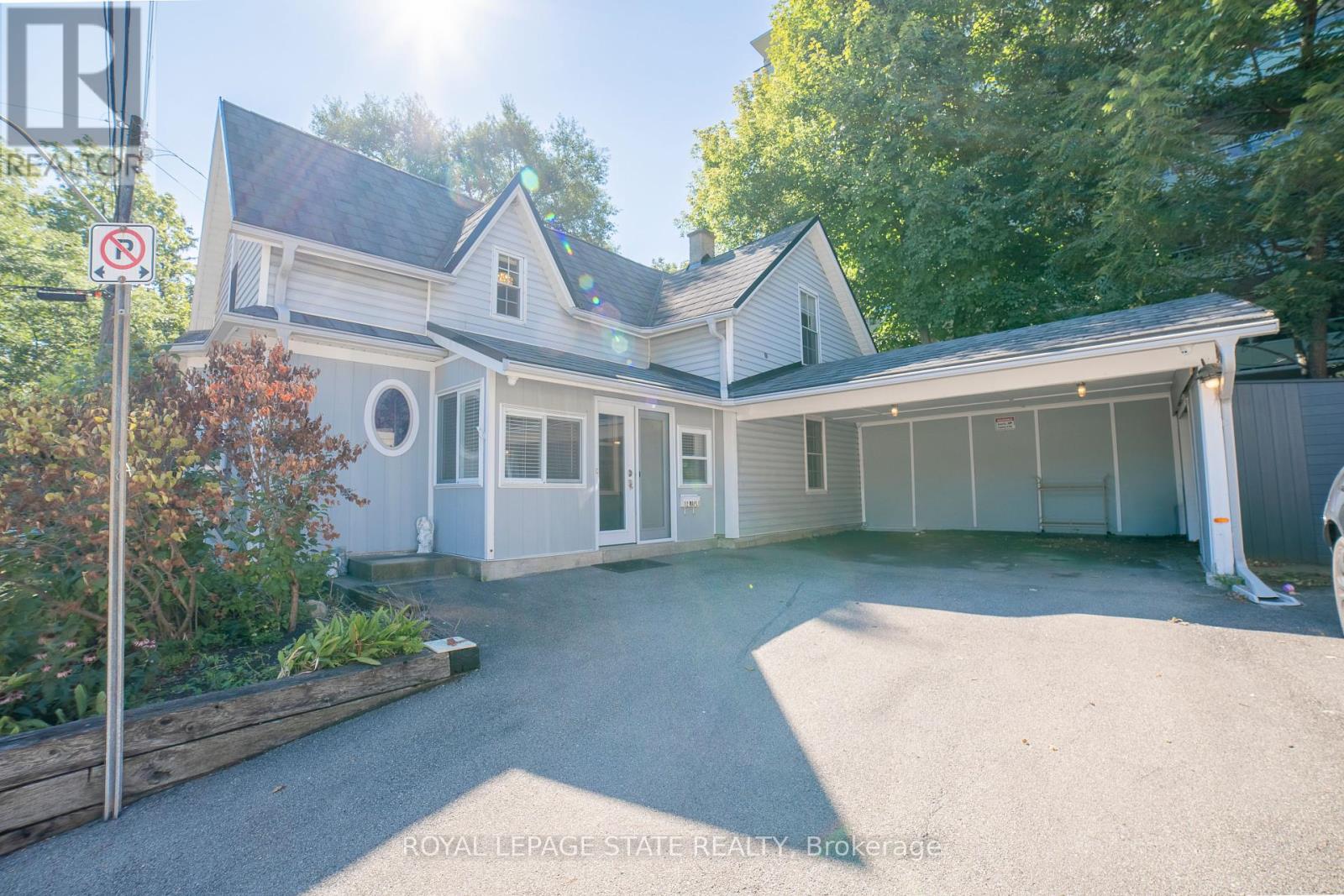
Highlights
This home is
36%
Time on Houseful
57 Days
Home features
2-story home
School rated
5.7/10
Description
- Time on Houseful57 days
- Property typeSingle family
- Neighbourhood
- Median school Score
- Mortgage payment
An amazing 1 1/2 Storey home in a quiet Stoney Creek village neighbourhood that allows the convenience of City living while providing an escape to tranquility and relaxation. Nestled against a ravine, cottage like setting with Muskoka like feel. 1403 Sq. Ft. of living space. Lot: 62ft x 132ft. Completely remodelled home from top to bottom. Newer Laminate Floors throughout, newer windows, newer kitchen with newer included appliances. Steel roof and 4 vehicles parking. Minutes to shops, public transportation, schools, Stoney Creek Recreation Centre and Battlefield House/Museum. Easy access to major highways. (id:63267)
Home overview
Amenities / Utilities
- Cooling Central air conditioning
- Heat source Natural gas
- Heat type Forced air
- Sewer/ septic Sanitary sewer
Exterior
- # total stories 2
- Fencing Fully fenced, fenced yard
- # parking spaces 4
- Has garage (y/n) Yes
Interior
- # full baths 1
- # total bathrooms 1.0
- # of above grade bedrooms 2
- Flooring Laminate, ceramic
Location
- Subdivision Stoney creek
- View View
- Directions 1926440
Overview
- Lot size (acres) 0.0
- Listing # X12387097
- Property sub type Single family residence
- Status Active
Rooms Information
metric
- Bathroom 2.88m X 1.84m
Level: 2nd - Loft 3.23m X 3.11m
Level: 2nd - Bedroom 6.05m X 4.16m
Level: 2nd - 2nd bedroom 5.18m X 2.71m
Level: 2nd - Recreational room / games room 4.91m X 3.95m
Level: Basement - Utility 2.36m X 1.25m
Level: Basement - Laundry 6.76m X 3.15m
Level: Basement - Living room 6.05m X 4.15m
Level: Main - Other 2.56m X 2.42m
Level: Main - Foyer 3.93m X 1.3m
Level: Main - Kitchen 2.76m X 2.4m
Level: Main - Dining room 5.18m X 3.33m
Level: Main
SOA_HOUSEKEEPING_ATTRS
- Listing source url Https://www.realtor.ca/real-estate/28827039/12-maple-avenue-hamilton-stoney-creek-stoney-creek
- Listing type identifier Idx
The Home Overview listing data and Property Description above are provided by the Canadian Real Estate Association (CREA). All other information is provided by Houseful and its affiliates.

Lock your rate with RBC pre-approval
Mortgage rate is for illustrative purposes only. Please check RBC.com/mortgages for the current mortgage rates
$-1,813
/ Month25 Years fixed, 20% down payment, % interest
$
$
$
%
$
%

Schedule a viewing
No obligation or purchase necessary, cancel at any time
Nearby Homes
Real estate & homes for sale nearby



